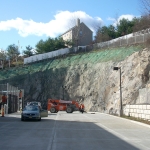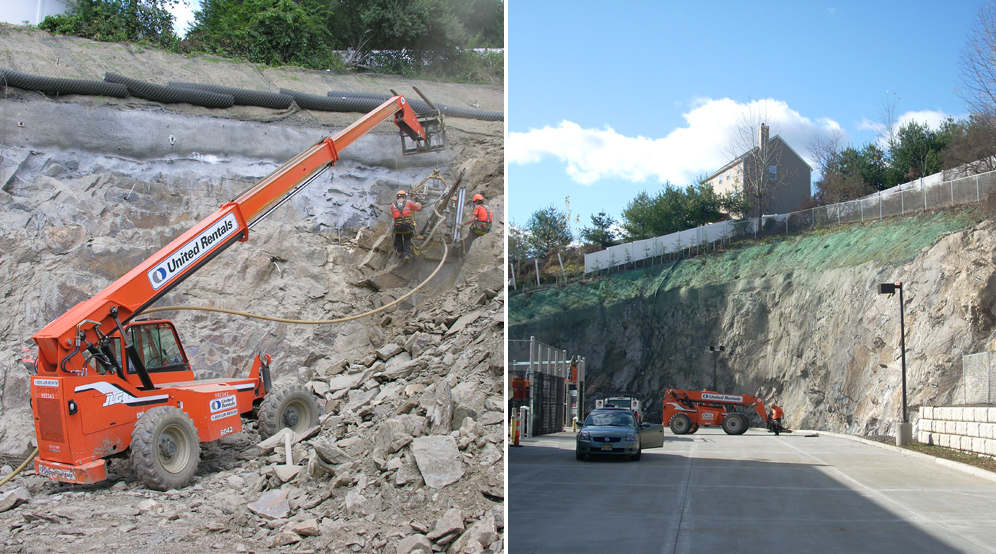Lowe’s Derby Rock Cut
OVERVIEW
The Lowe's of Derby project included construction of a 124,051-SF Lowe's Home Improvement Center with a 22,000-SF garden center, 8,000 SF of retail space, and a total of 559 parking spaces. Significant cuts in soil and rock were required to achieve the proposed finished floor elevation, and box location. During construction, a section of rock was found to be deeply weathered; this condition required a modification to the initial design.


