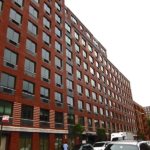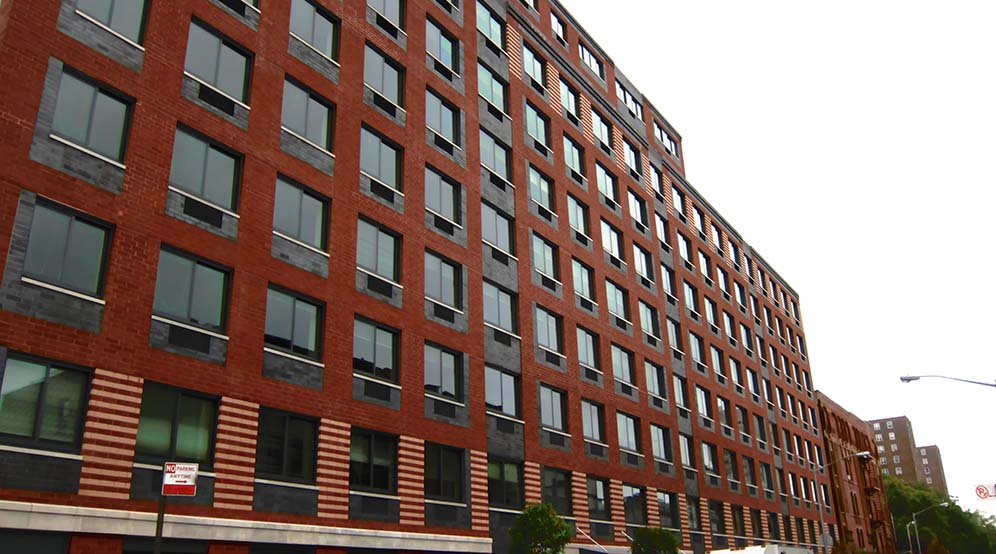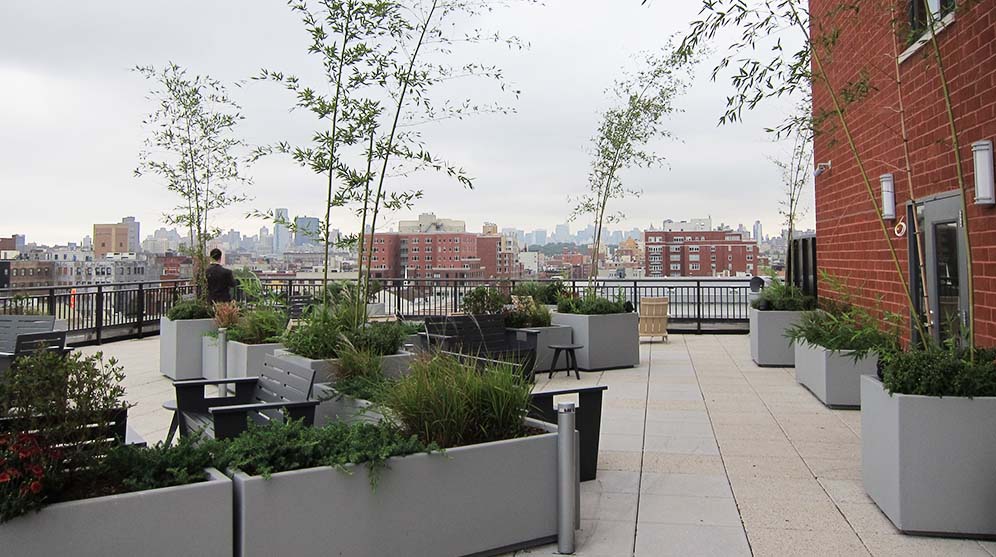The Balton and Douglass Park


OVERVIEW
The Balton and Douglass Park includes two apartment buildings - one 12-story and one 8-story - that contain a total of 226 affordable housing units. The project is a 75/25 middle-income/low-income rental. A third building (for-sale, market-rate) was included in the design for a subsequent phase. The total development parcel footprint is over 46,000 SF with a subway running beneath a portion of the site. The Langan survey team performed a laser scan of eight building façades on the outparcels to quantify aerial encroachments of leaning buildings, a critical design component to minimize construction delays and maximize buildable area. Langan geotechnical engineers obtained approval from New York City Transit, while our site/civil engineers designed and permitted installation of vaults, curb cuts, street light relocations, and redesign of over 650 feet of street frontage. Langan environmental engineers peer-reviewed Phase II data to help the client value-engineer soil remediation activities.



