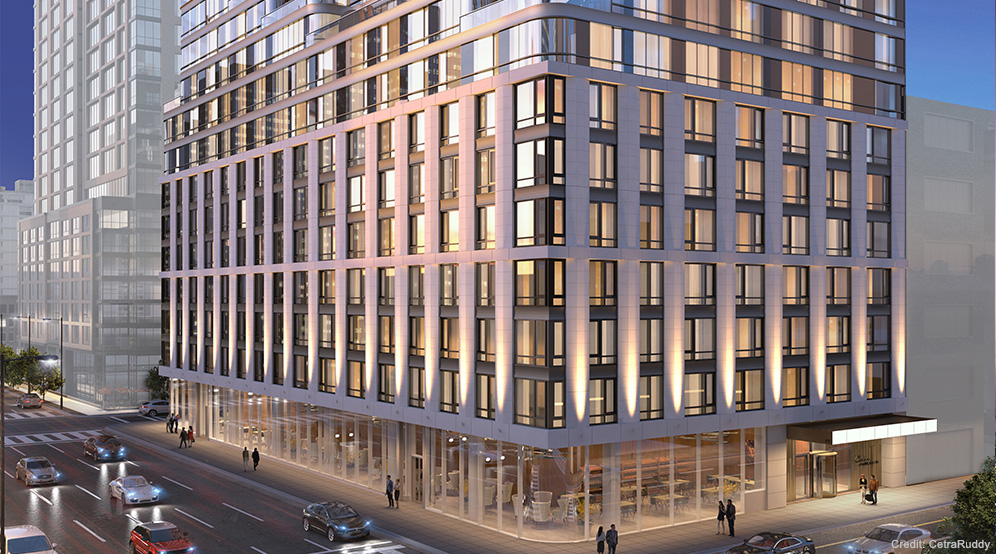The Oskar – 572 11th Avenue
OVERVIEW
The Oskar, named after the Moinian Group’s former Director of Development Oskar Brecher who passed away in 2016, is a 13-story luxury residential building in the Hell’s Kitchen neighborhood of Manhattan. The 183,000-SF building contains 164 units, 46 of which are affordable, and 26,700 SF of ground floor and basement retail space. Langan provided site/civil engineering services including schematic design, bid support, and preparing a Builders Pavement Plan and a New York City Department of Transportation vault permit submission. Our environmental scope involved a Phase I ESA coordinated with the New York City Office of Environmental Remediation, remedial investigation and report, hazmat remedial action work plan, remedied closure report, noise remedial action plan, and noise installation reports. Langan’s geotechnical services included a subsurface investigation, geotechnical report, and support of excavation drawings and supporting calculations.


