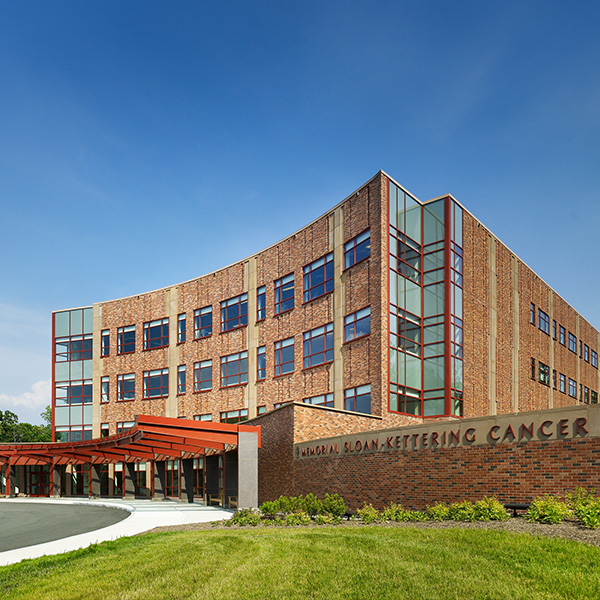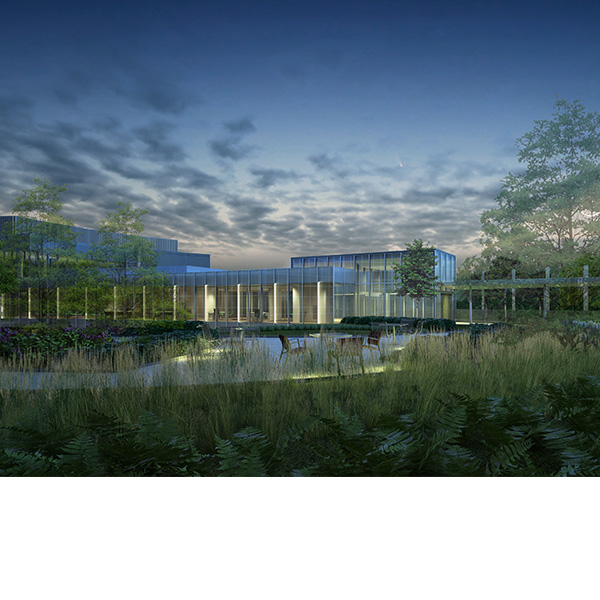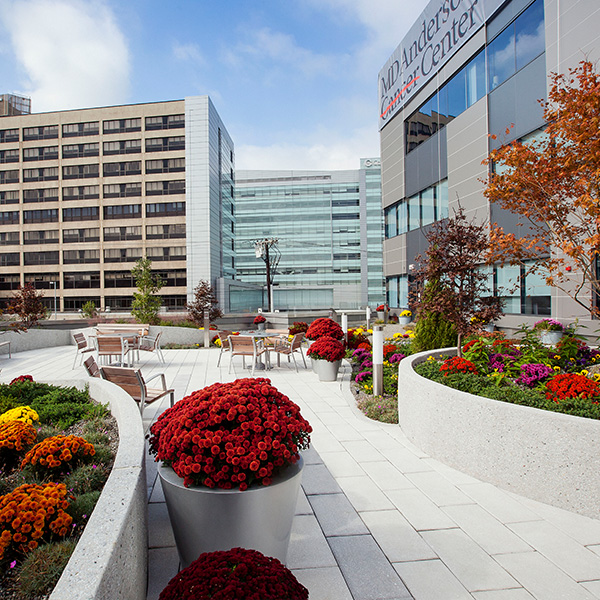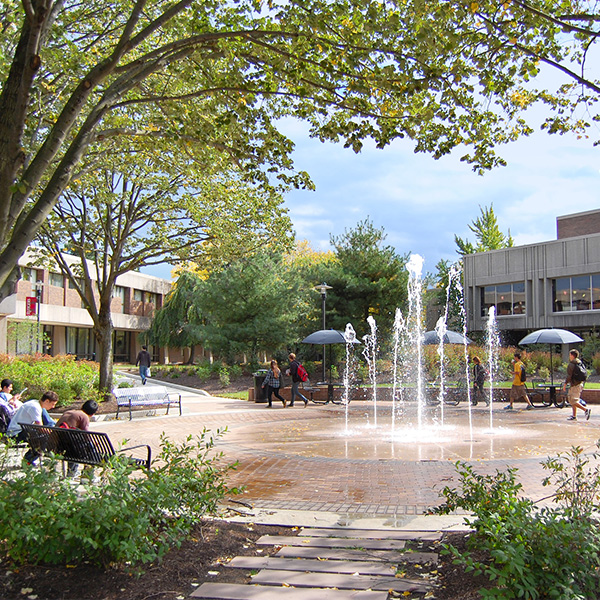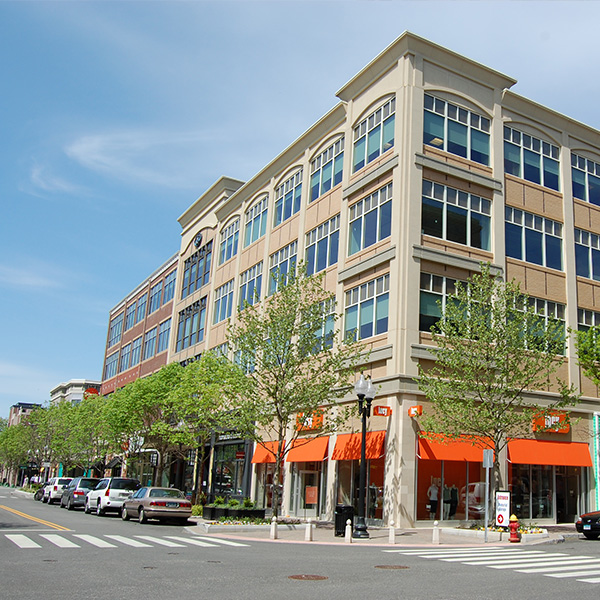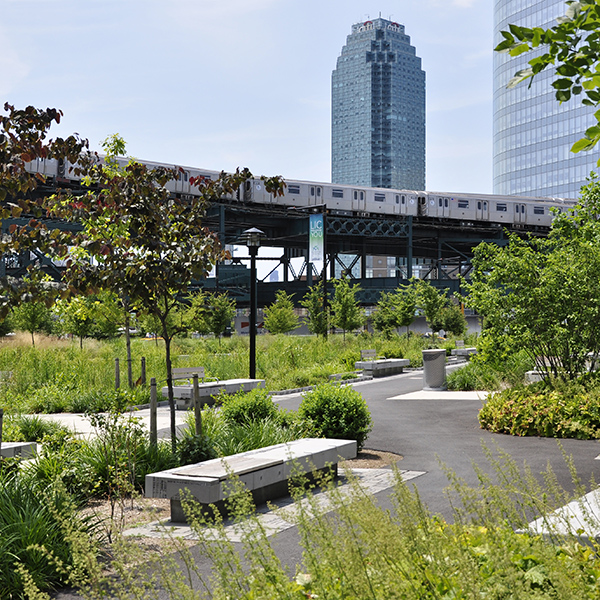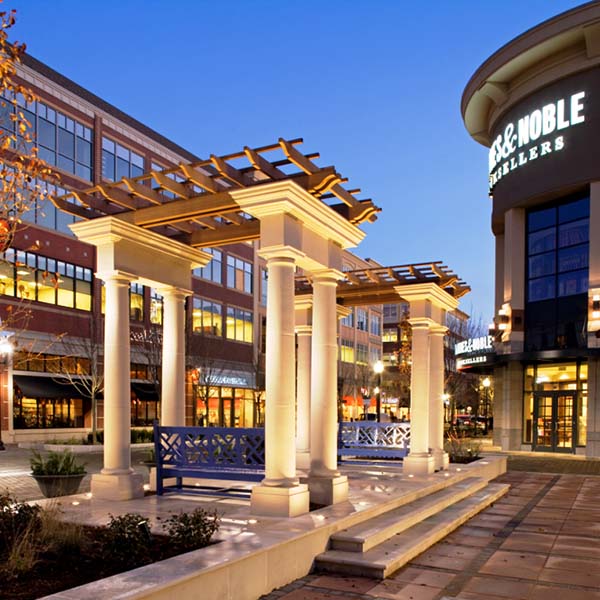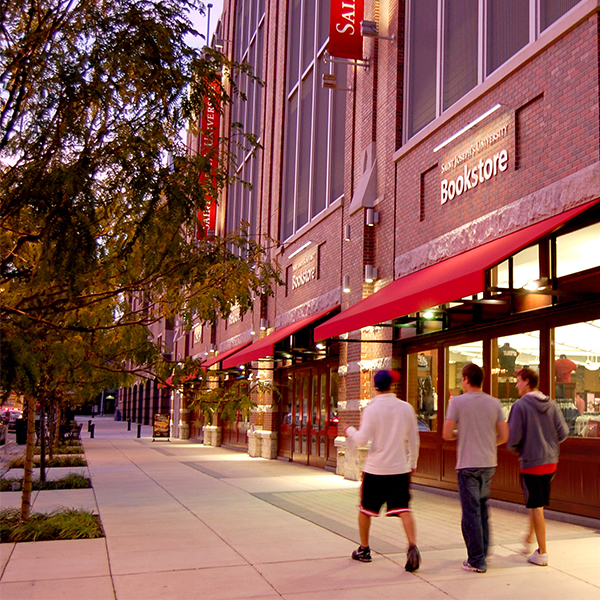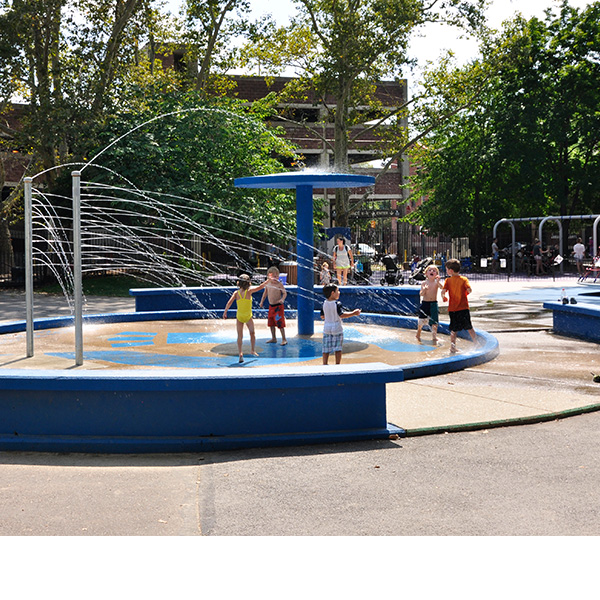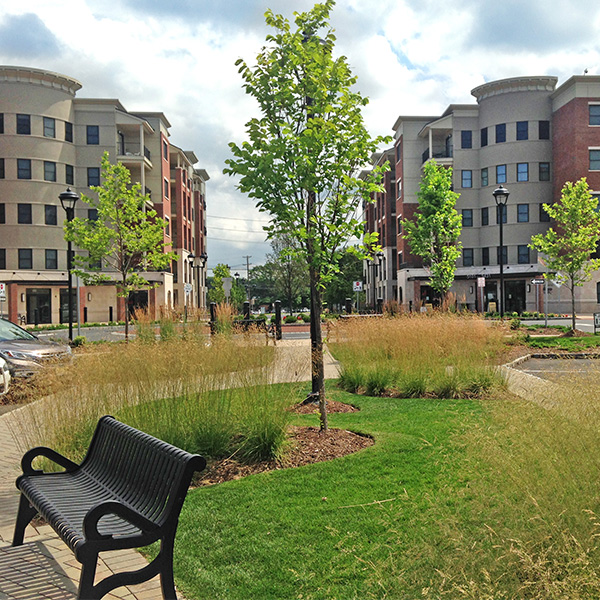Langan Experience – Landscape Architecture
Our Landscape Architects + Planners have the training to connect people with places we build. We believe that every place we design should be an expression of attitudes, responding to social, economic, and environmental conditions. At Langan, we relentlessly pursue improvements in the quality of our work and strive to know our clients and their needs better than any other firm in our field.
Langan merges many disciplines under the umbrella of comprehensive design, engineering, and environmental services. We offer clients a powerful, collaborative approach to the challenges of land development. Our Landscape Architects + Planners provide synergy to this equation and develop design solutions that are guided by patterns found on the site, leading to more sustainable and cost-effective projects.
We understand what makes places work, shaping effective design solutions for a variety of uses from the regional or city scale down to the most intimate courtyards and garden spaces. In every project we strive to identify and enhance the “sense of place” that makes every site unique and memorable. Langan’s Landscape Architects + Planners are at the forefront of the rebirth of our cities and aging downtowns, giving them a second lease on life as places to live, work, shop, and play.
Memorial Sloan-Kettering Cancer Center
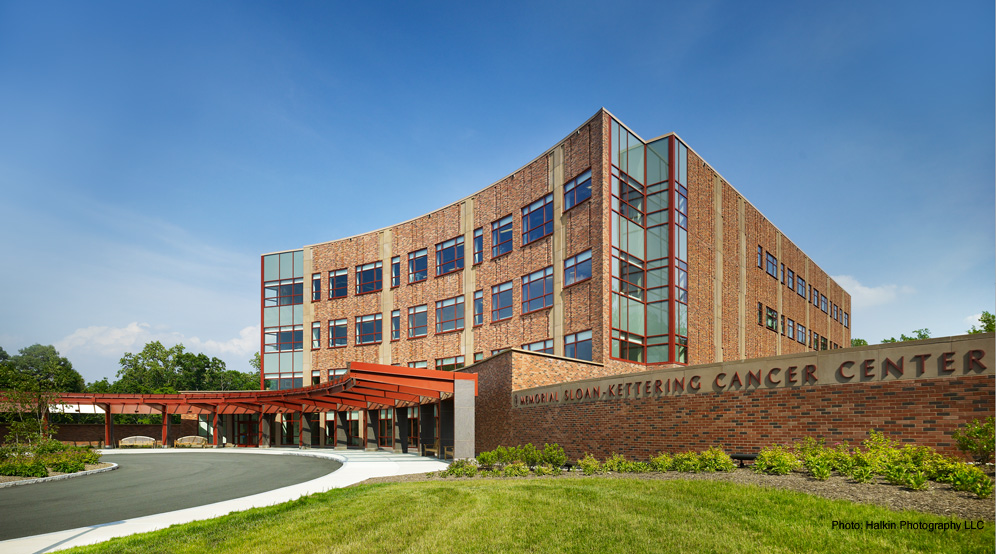
Location
Bernards Township, NJ
Client
Memorial Sloan-Kettering Cancer Center
Services
Site/Civil
Geotechnical
Landscape Architecture
Environmental
Earthquake/Seismic
Traditional Surveying
Architect
EwingCole
Strategic Partner
Barr & Barr
Memorial Sloan-Kettering Cancer & Data Center
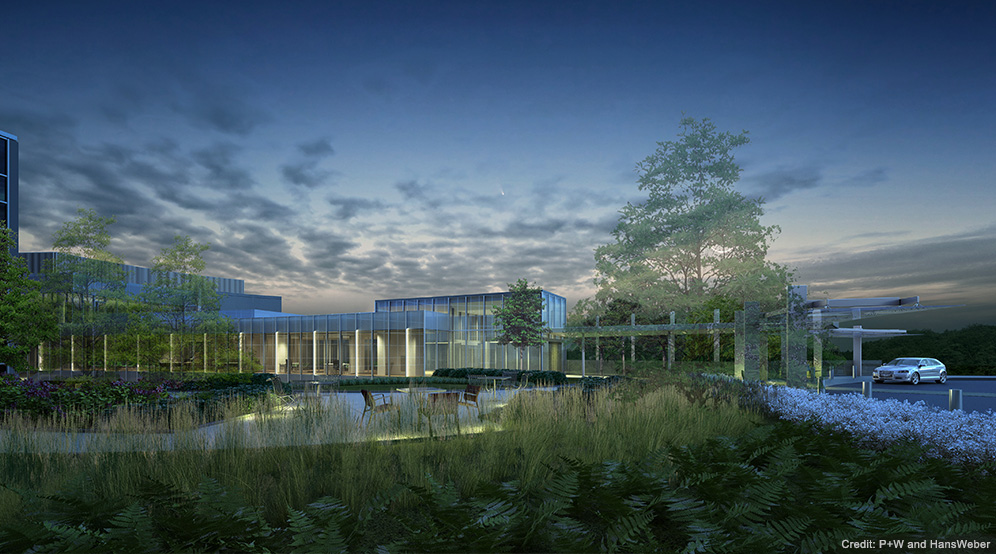
Location
Middletown, NJ
Client
Memorial Sloan-Kettering
Services
Landscape Architecture
Site/Civil
Geotechnical
Environmental
Natural Resources & Permitting
Surveying/Geospatial
Architect
Perkins + Will
MD Anderson Cancer Center at Cooper – Rooftop Garden
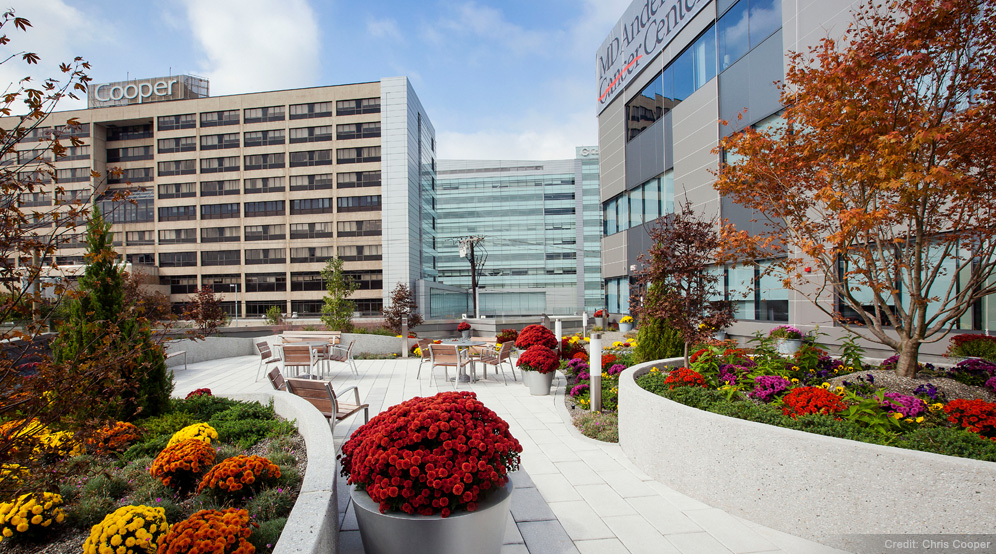
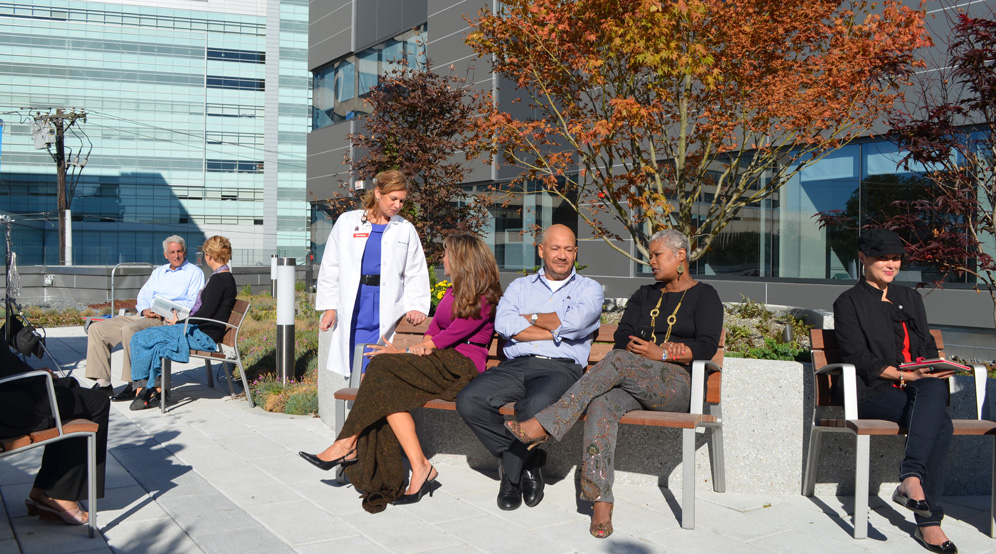
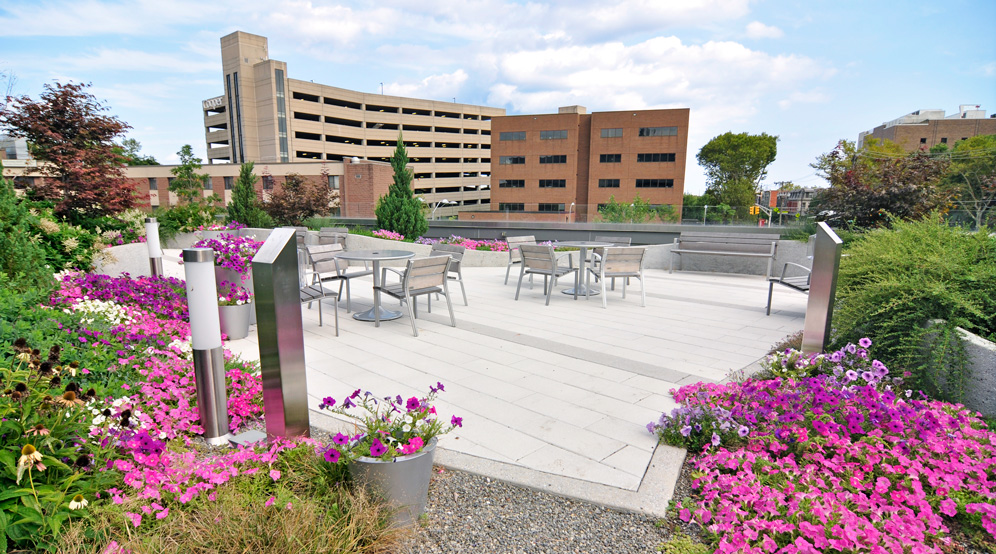
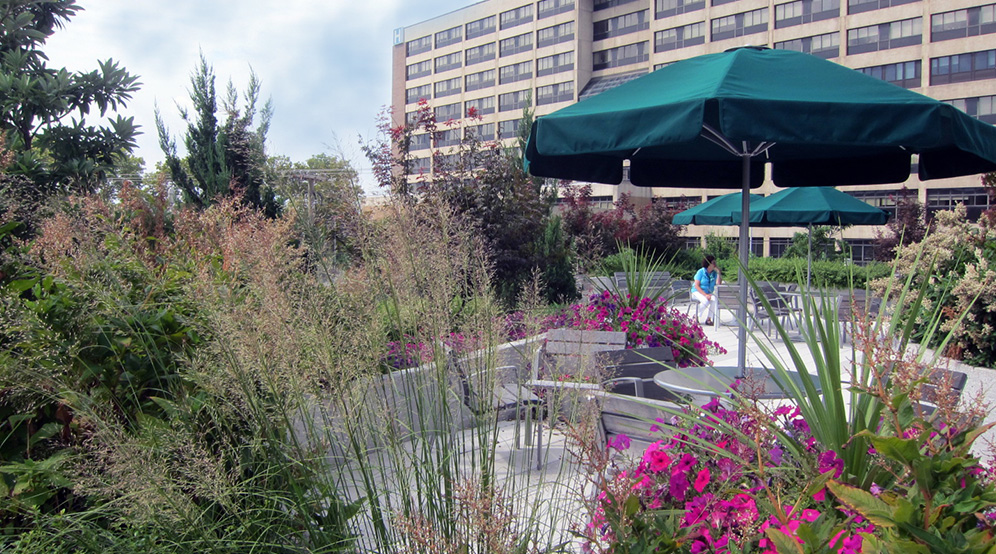
Rutgers University – Livingston Campus Mall
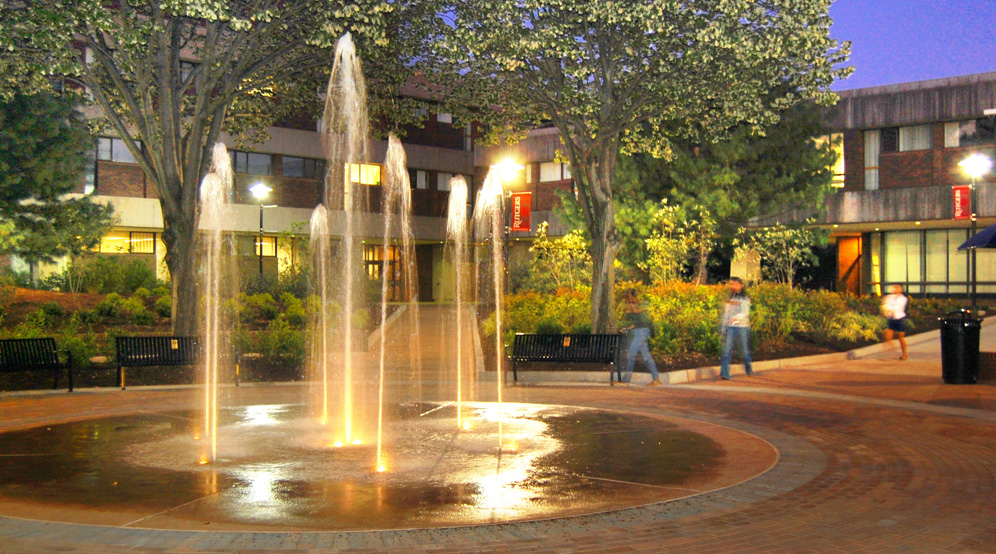
Location
Piscataway, NJ
Client
Rutgers University
Services
Landscape Architecture
Surveying/Geospatial
Site/Civil
Blue Back Square
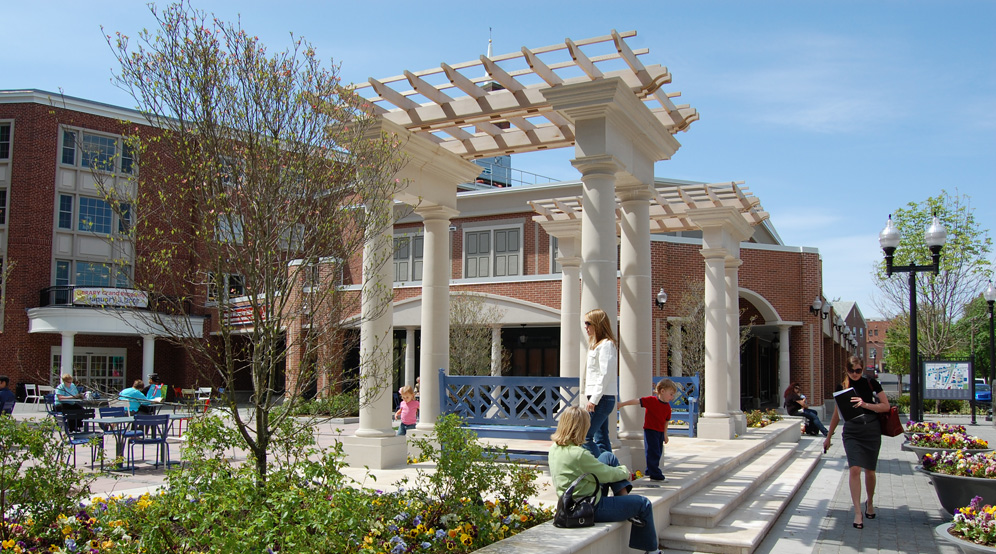
Location
West Hartford, CT
Client
Blue Back Square Development
Services
Site/Civil
Traffic & Transportation
Environmental
Geotechnical
Landscape Architecture
Traditional Surveying
Queens Plaza – Dutch Kills Green
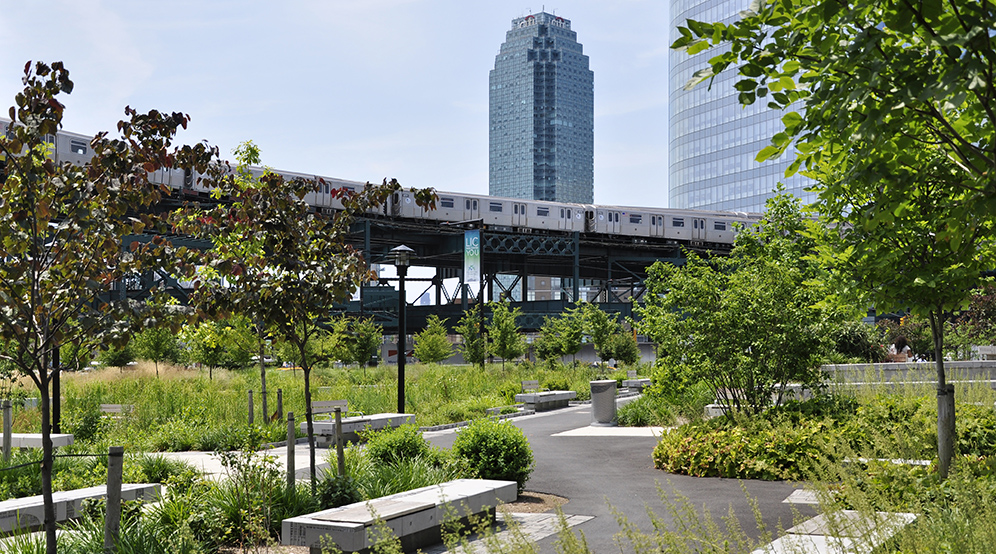
Location
Long Island City, NY
Clients
NYC Economic Development Corporation
NYC Department of City Planning
Services
Site/Civil
Environmental
Landscape Architecture
Traditional Surveying
Strategic Partners
Wallace, Roberts & Todd
Margie Ruddick Landscape
Blue Back Square – Library & Town Park
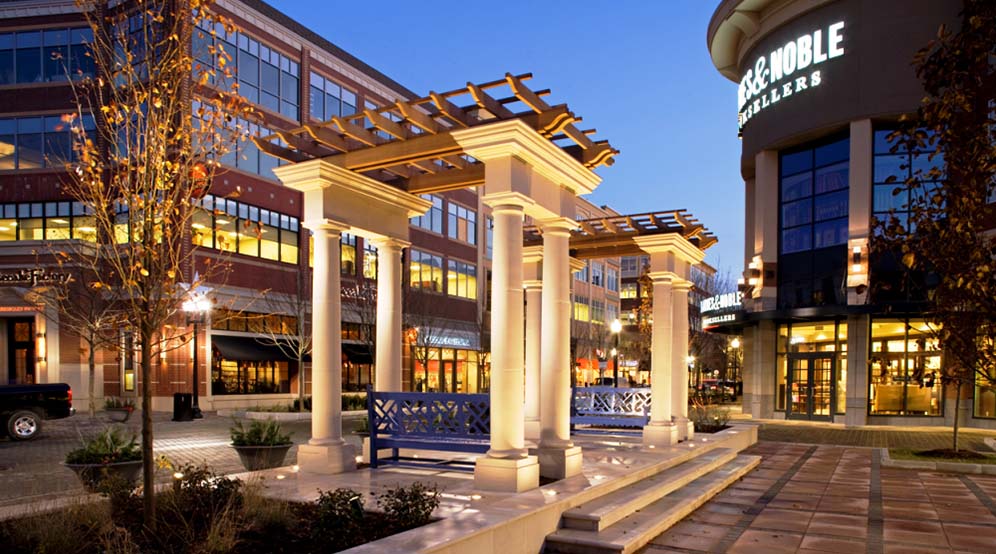
Location
West Hartford, CT
Client
Blue Back Square Development
Services
Landscape Architecture
Site/Civil
Geotechnical
Environmental
Surveying/Geospatial
St. Joseph’s University – Retail, Parking, and Streetscape
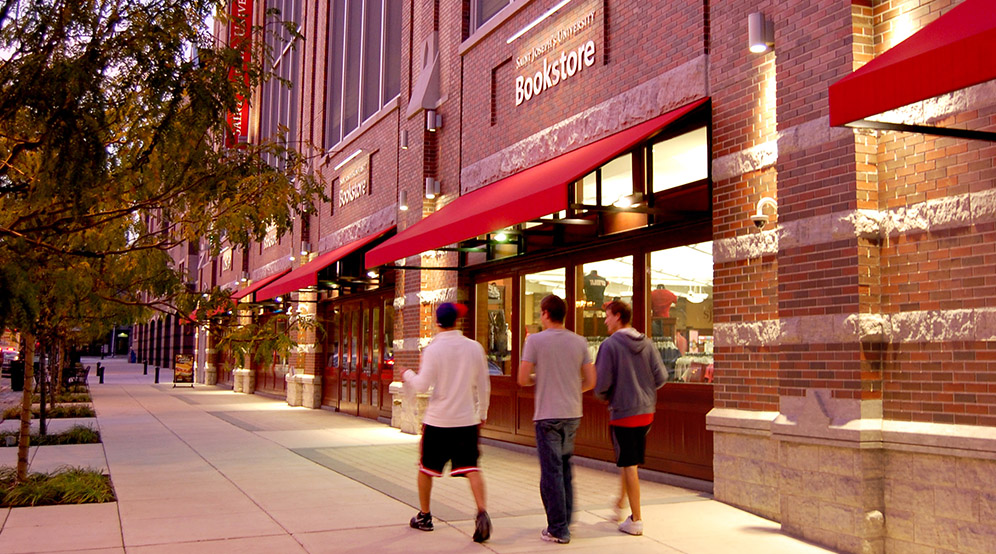
Seger Park Playground
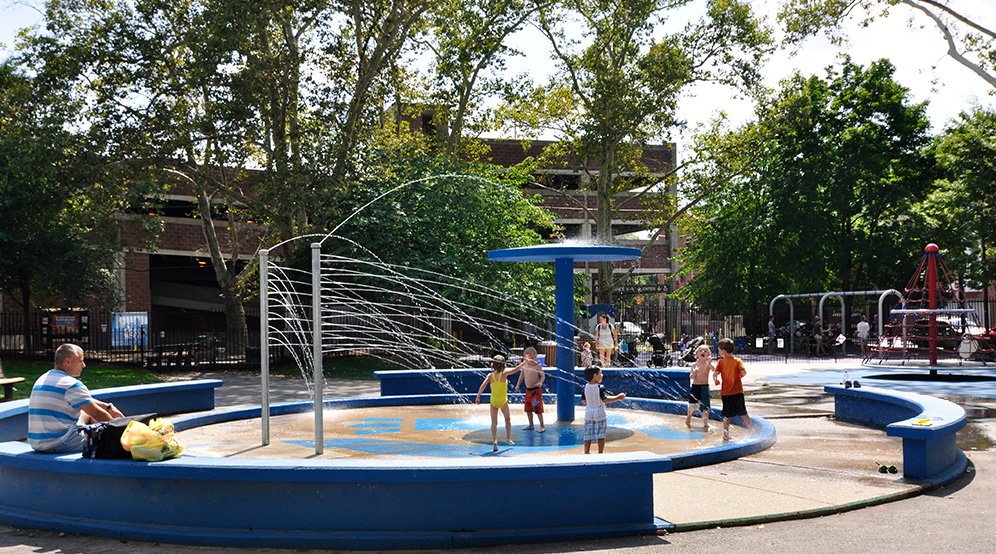
Location
Philadelphia, PA
Client
Friends of Seger Park Playground City of Philadelphia, Department of Public Property
Services
Site/Civil
Landscape Architecture
Fair Lawn Promenade
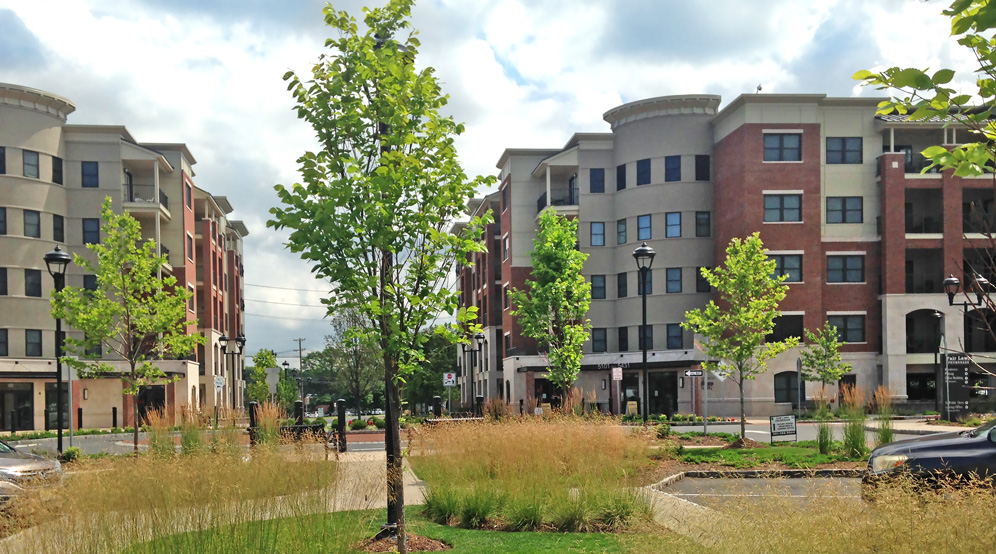
Location
Fair Lawn, NJ
Client
Garden Commercial Properties
Services
Landscape Architecture
Site/Civil
Architect
Appel Design Group

