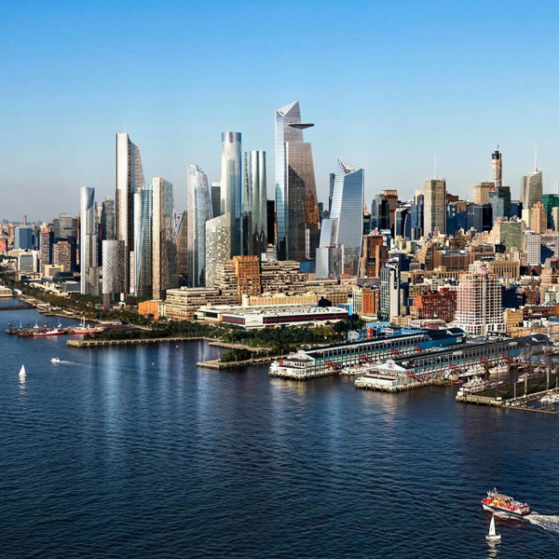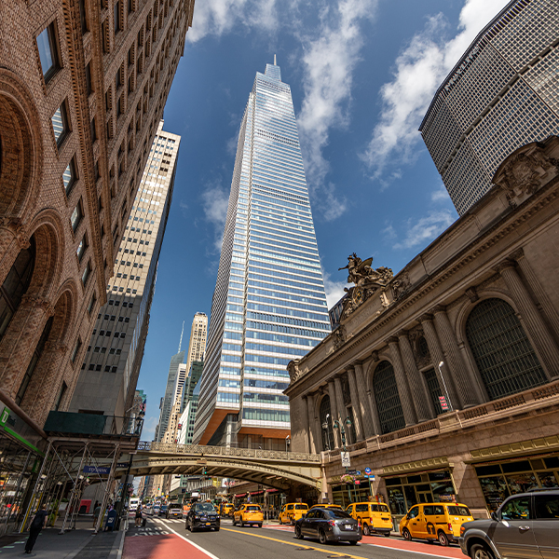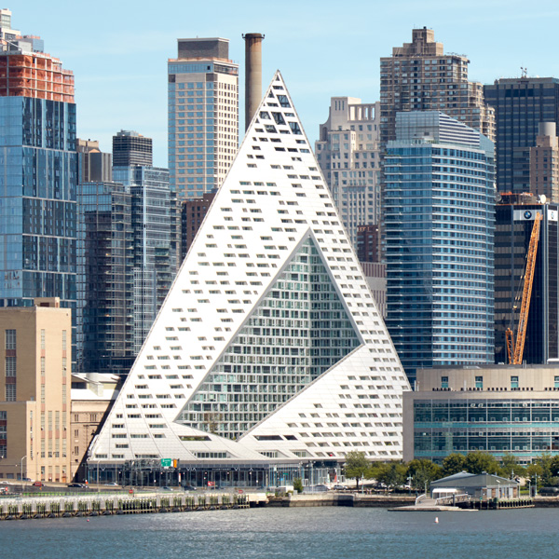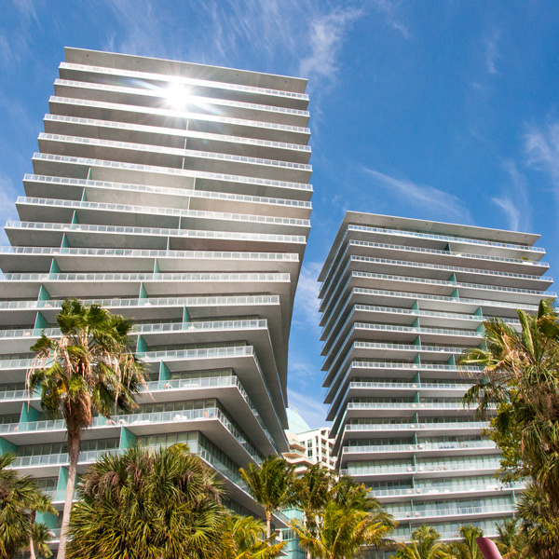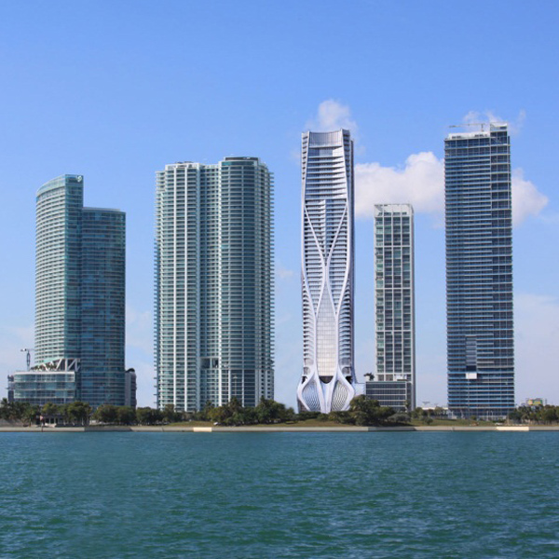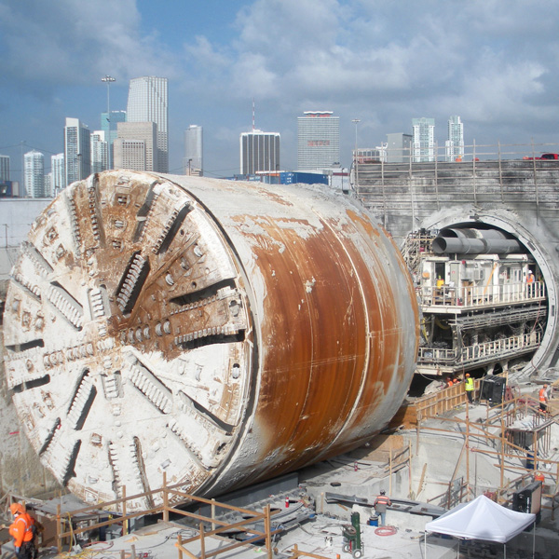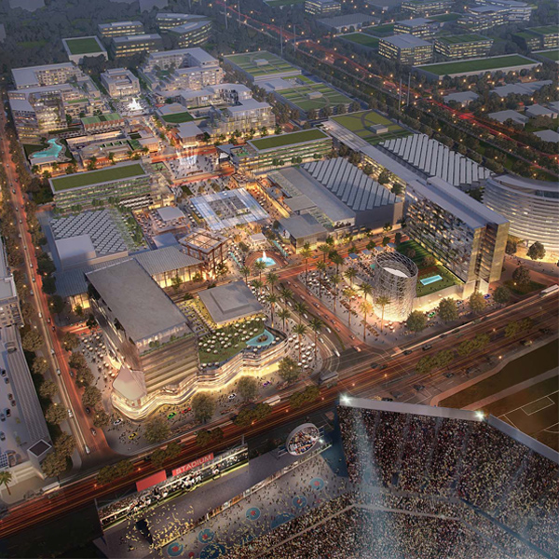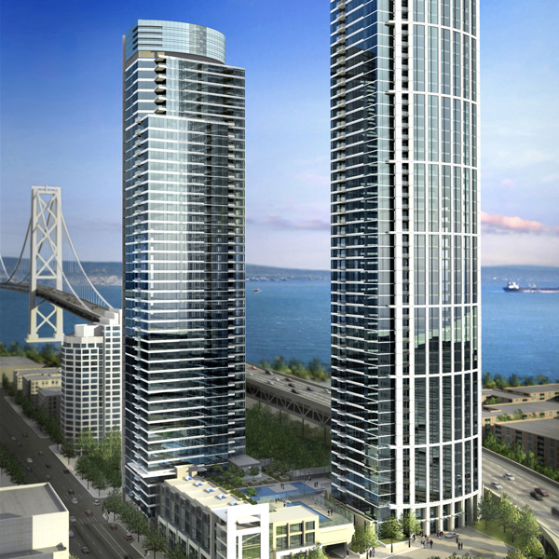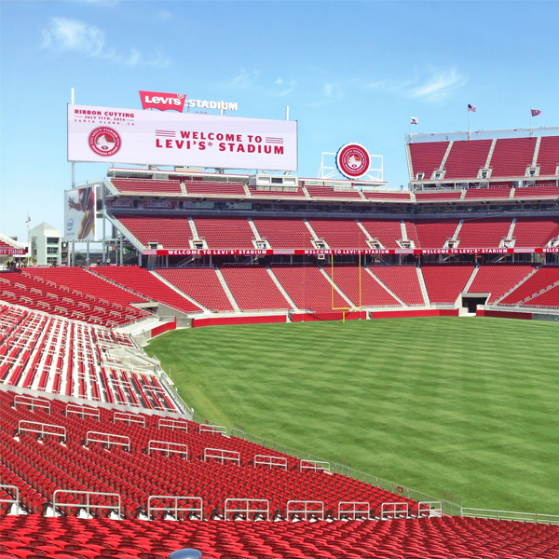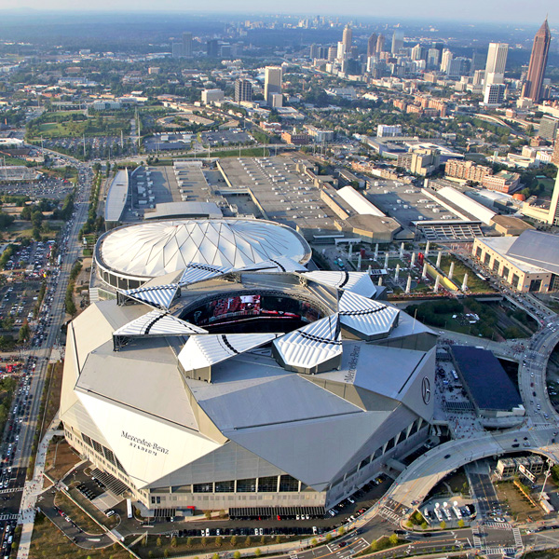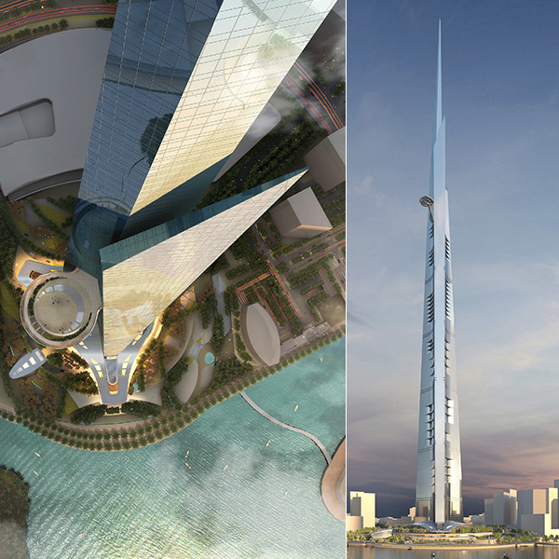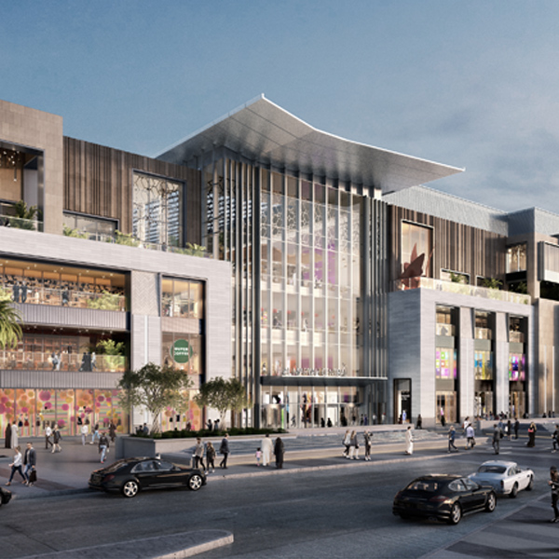Langan Qualifications
Hudson Yards Redevelopment
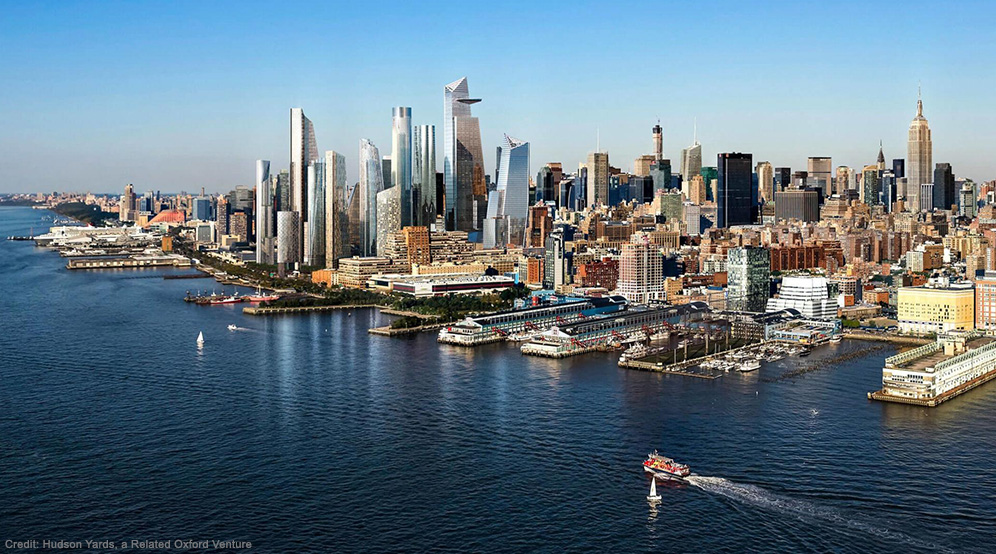
Location
New York, NY
Client
Hudson Yards, a Related Oxford Venture
Services
Geotechnical
Environmental
Site/Civil
Traffic & Transportation
Traditional Surveying
Terrestrial Scanning/BIM
Architects
Kohn Pedersen Fox
Skidmore, Owings & Merrill
Diller Scofidio + Renfro
Ismael Leyva Architects
Rockwell Group
Strategic Partners
Thornton Tomasetti
WSP
One Vanderbilt
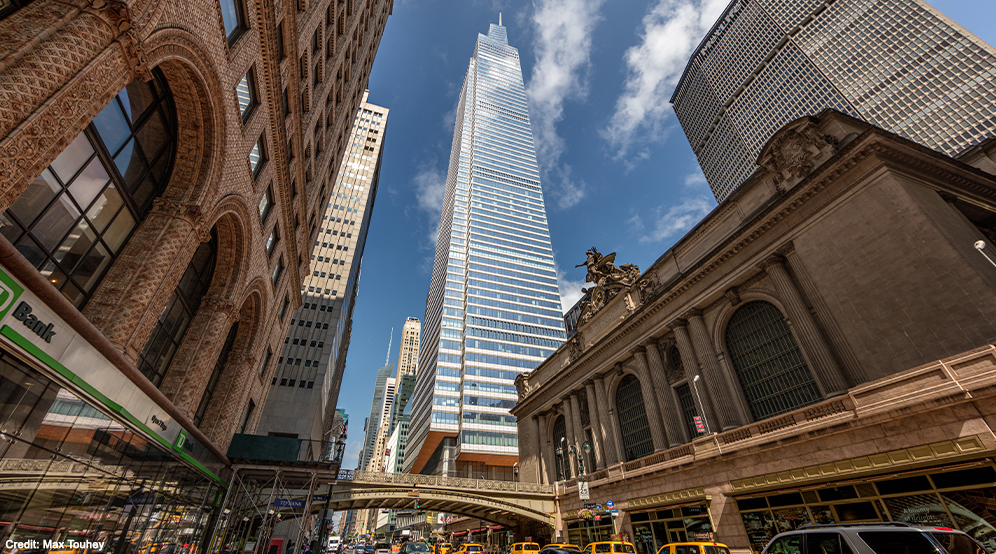
2022 Regional Plan Association, Project of the Year
2022 ACEC New York, Diamond Award
2022 ACEC National Recognition Award
2022 CTBUH Award of Excellence: Best Tall Building 400 Meters and Above
2022 CTBUH Award of Excellence: Geotechnical Engineering Award
2022 CTBUH Award of Excellence: Best Tall Office Building
2021 ENR New York, Best Projects: Office/Retail/Mixed-Use
2021 ENR New York, Best Projects: Excellence in Sustainability – Merit
2021 ULI Awards for Excellence in Development - Excellence in Office Development
2020 ENR New York, Regional Best Projects: Office/Retail/Mixed-Use Award of Merit
2018 AIA New York Design Awards: Urban Design, Merit Award
Location
New York, NY
Client
SL Green Realty Corporation
Services
Geotechnical
Site/Civil
Traffic & Transportation
Traditional Surveying
Terrestrial Scanning/BIM
Architect
Kohn Pedersen Fox
Strategic Partners
Hines
Severud Associates
Jaros Baum & Bolles
VIA 57 West
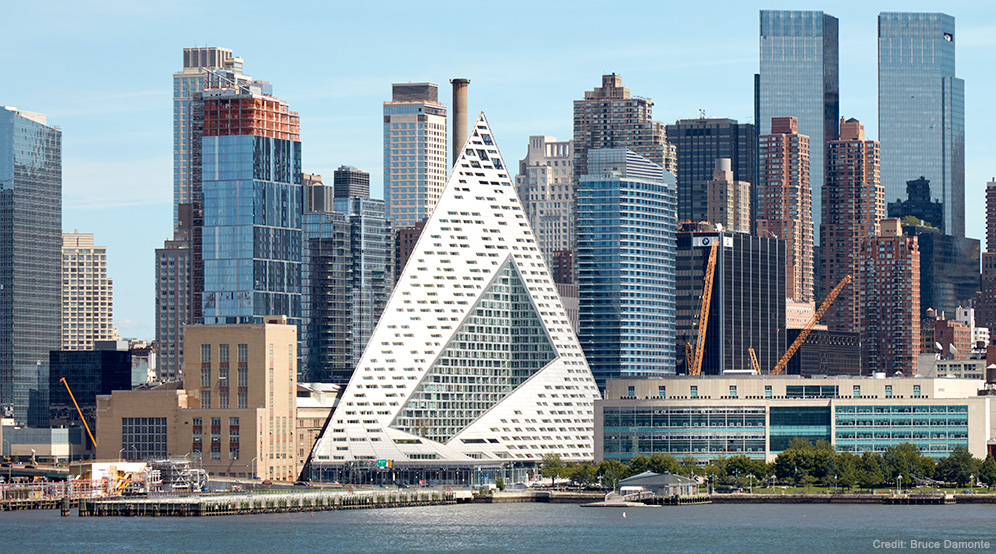
2017 ArchDaily Building of the Year
2017 Urban Land Institute Awards for Excellence in Development: Housing Development Finalist
2016 Engineering News Record New York, Best Projects Awards: Residential Hospitality
2016 Council for Tall Buildings and Urban Habitats, Best Tall Building Americas
2016 Architect Magazine, Residential Architect Design Award, Multifamily Housing
2016 Architectural Record Top 10 Projects
2016 New York Times, Best Architecture in New York
2016 Society of American Registered Architects New York, Excellence in Residential Design Innovation Award
2015 6SQFT Building of the Year
2012 American Institute of Architects New York, Design Merit Award
Location
New York, NY
Client
The Durst Organization
Services
Geotechnical
Site/Civil
Architect
Bjarke Ingels Group
Strategic Partners
Thornton Tomasetti
Hunter Roberts Construction Group
Grove at Grand Bay
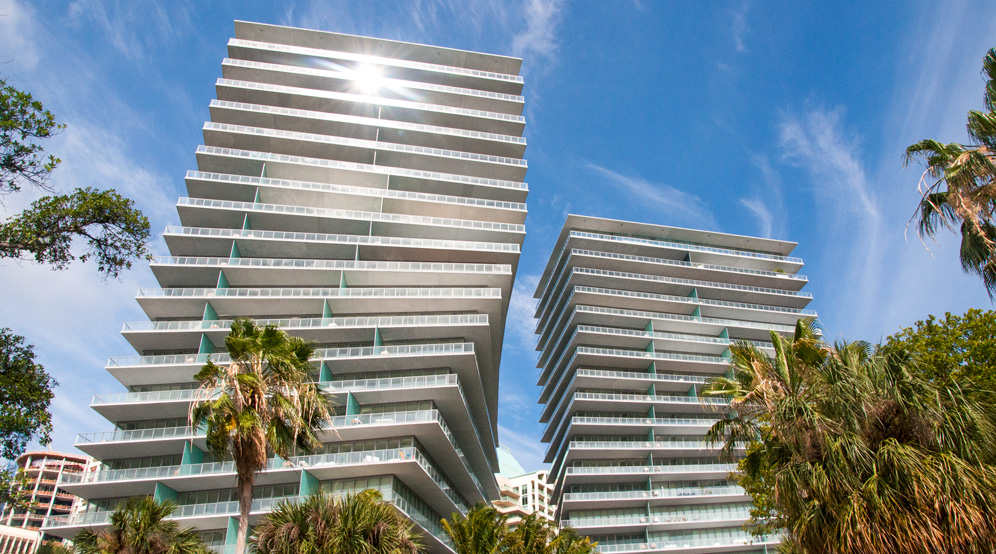
One Thousand Museum
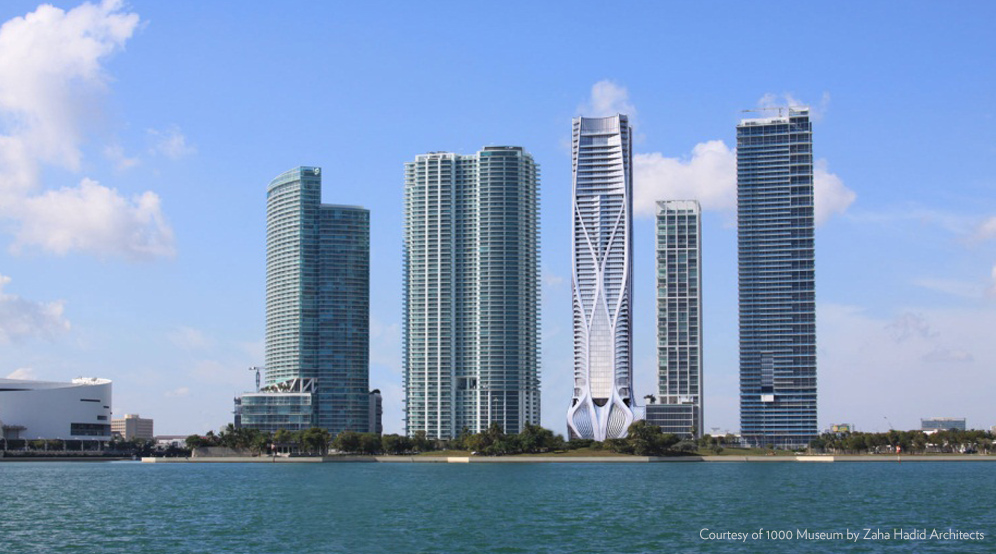
Location
Miami, FL
Client
1000 Biscayne Tower, LLC
Services
Geotechnical
Environmental
Architect
Zaha Hadid Architects
Strategic Partner
DeSimone Consulting Engineers
PortMiami Tunnel
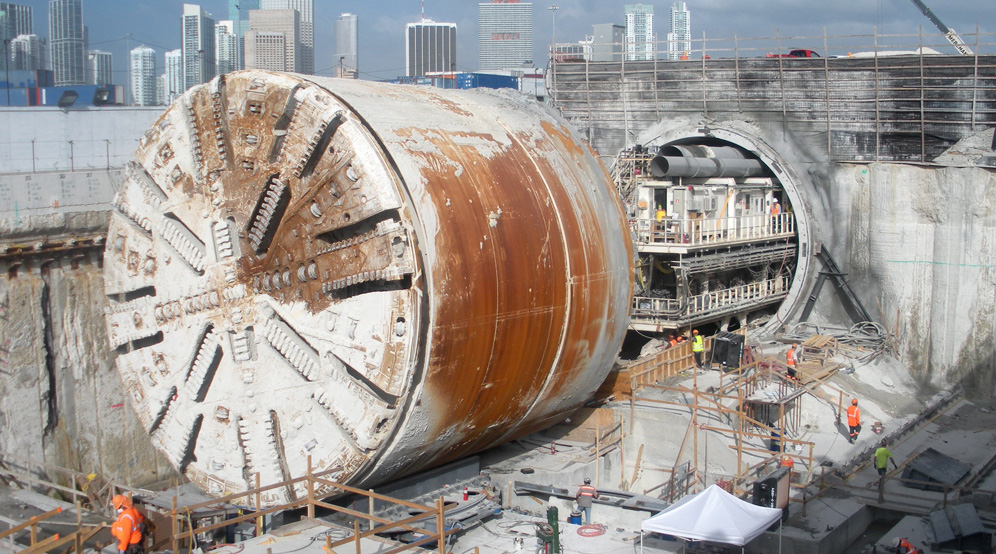
Florida Engineering Society
American Society of Civil Engineers
American Road & Transportation Builders Association
Project Finance Magazine
Location
Miami, FL
Clients
Bouygues Construction
Jacobs Engineering Group
Service
Tender & Contract Phase Support
Geotechnical
Strategic Partners
Miami Access Tunnel Concessionaire
Florida Department of Transportation
Miami-Dade County
City of Miami
Related Santa Clara
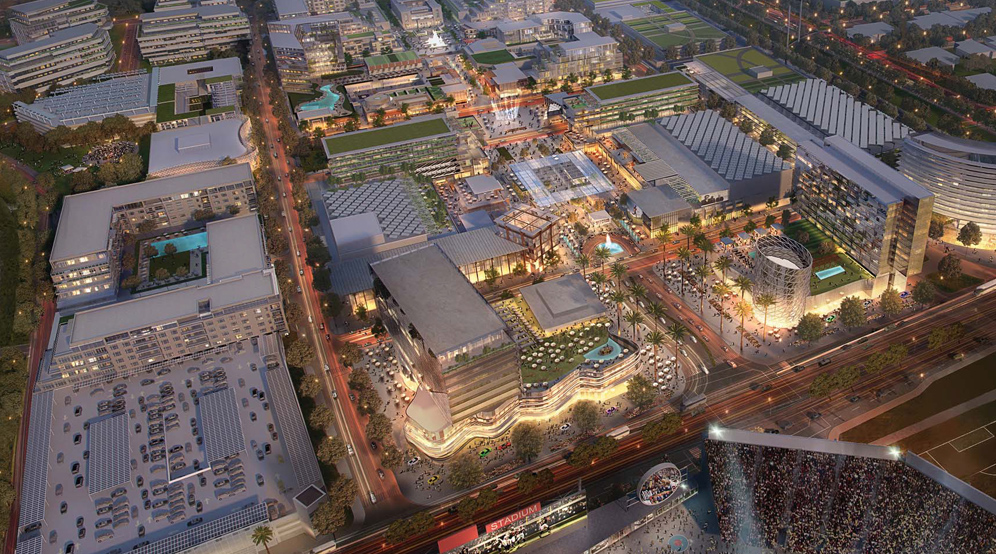
Location
Santa Clara, CA
Clients
Related Urban
City of Santa Clara, California
Services
Site/Civil
Environmental
Geotechnical
One Rincon Hill
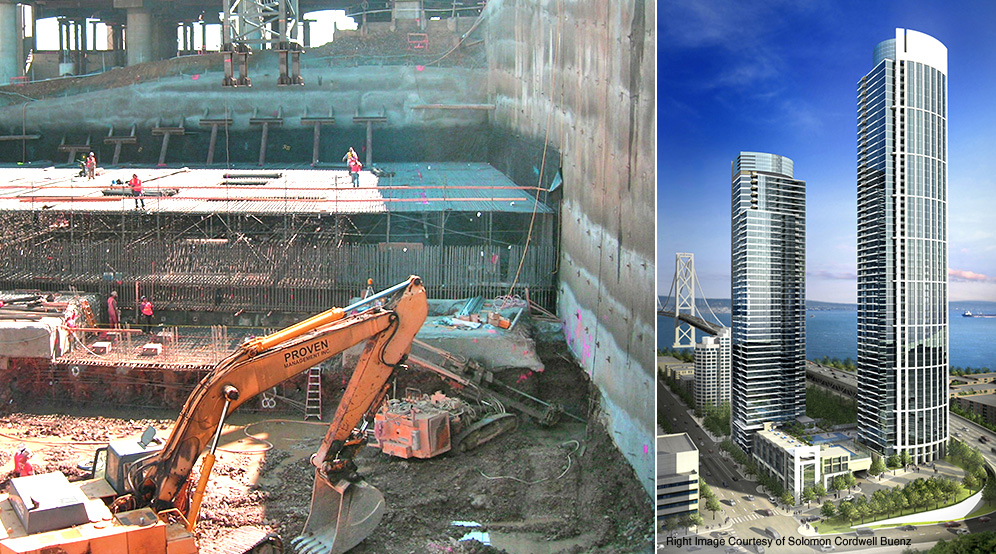
Location
San Francisco, CA
Client
Rincon Ventures, LLC
Services
Geotechnical
Earthquake/Seismic
Environmental
Architect
Solomon Cordwell Buenz
Levi’s Stadium
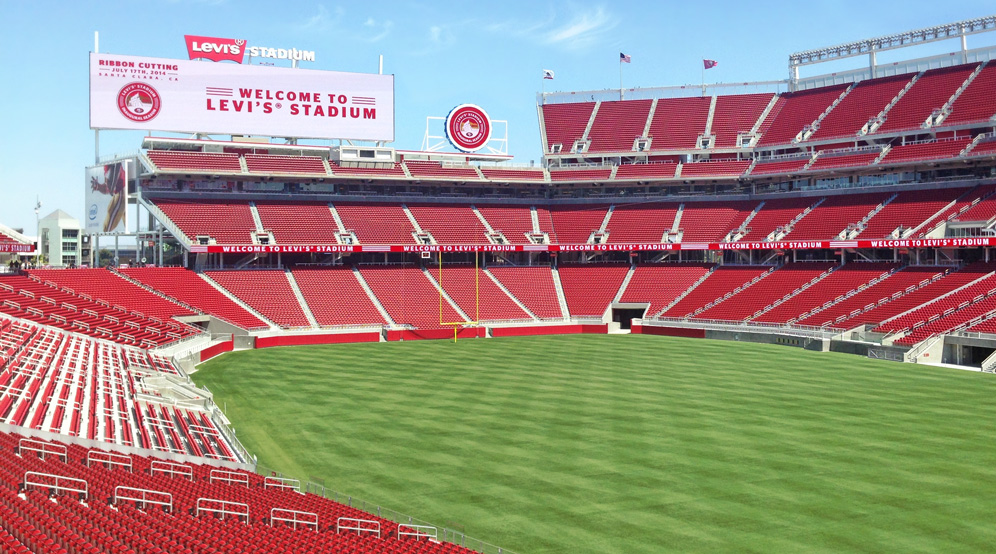
Location
Santa Clara, CA
Client
San Francisco 49ers
Services
Geotechnical
Earthquake/Seismic
Architect
HNTB
Mercedes-Benz Stadium
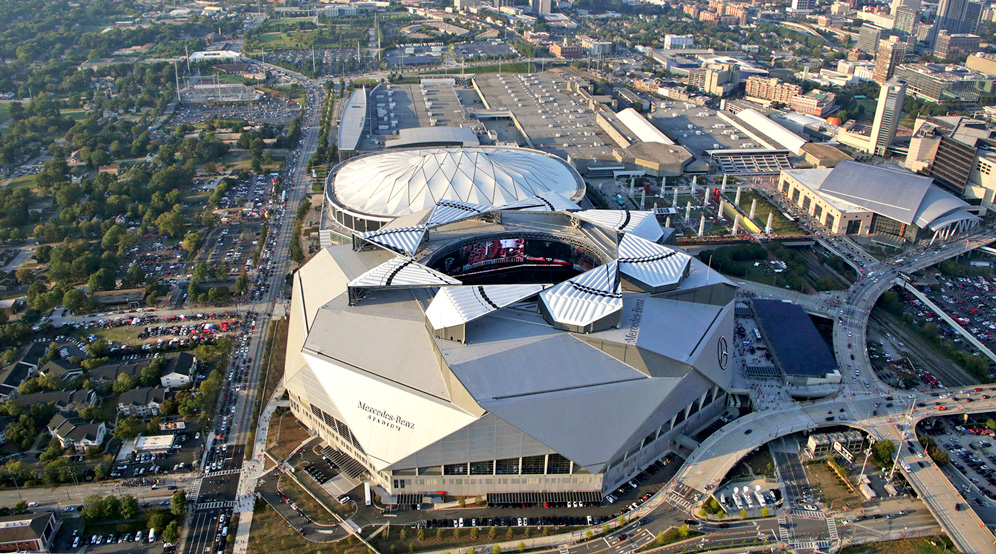
Location
Atlanta, GA
Client
Darden & Company
Services
Geotechnical
Environmental
Architects
HOK (360 Architecture)
Goode Van Slyke Architecture
Stanley Beaman & Sears
tvsdesign
Strategic Partner
ICON Venue Group
Jeddah Tower
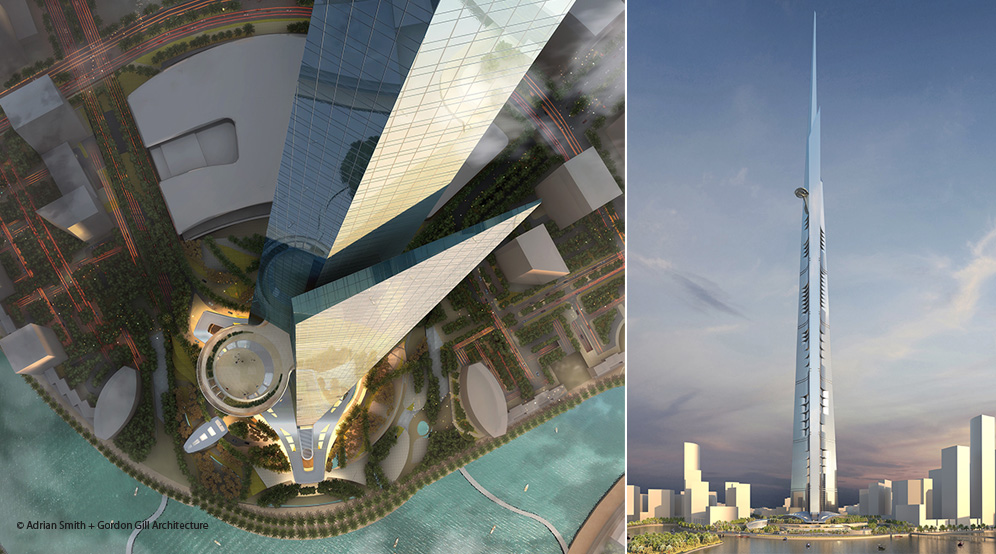
Location
Jeddah, Kingdom of Saudi Arabia
Client
Jeddah Economic Company
Services
Geotechnical
Site/Civil
Traffic & Transportation
Architect
Adrian Smith + Gordon Gill Architecture
Strategic Partners
Thornton Tomasetti
RWDI
Al Maryah Central
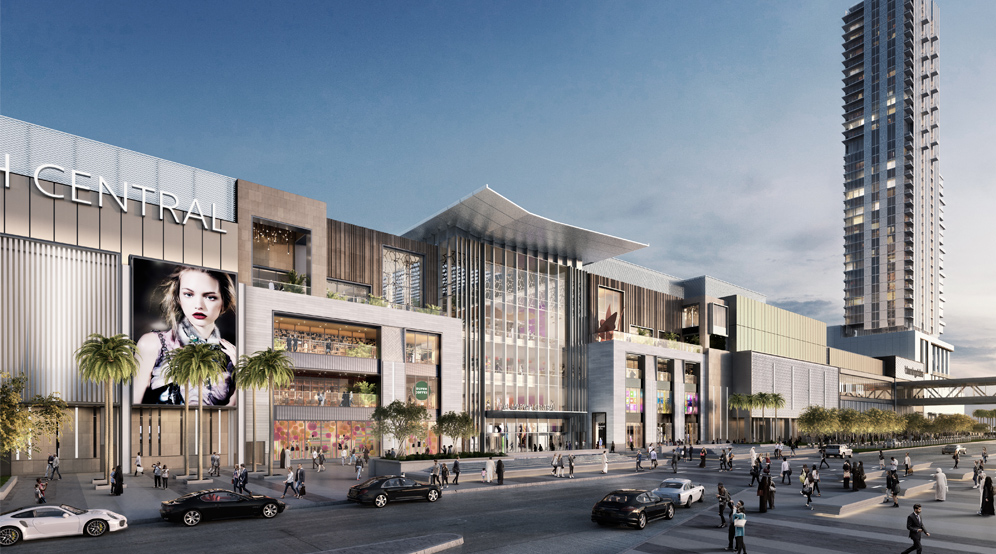
Location
Abu Dhabi, United Arab Emirates
Client
Gulf Related
Services
Geotechnical
Environmental
Traditional Surveying
Terrestrial Scanning/BIM

