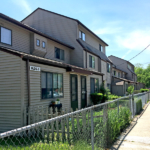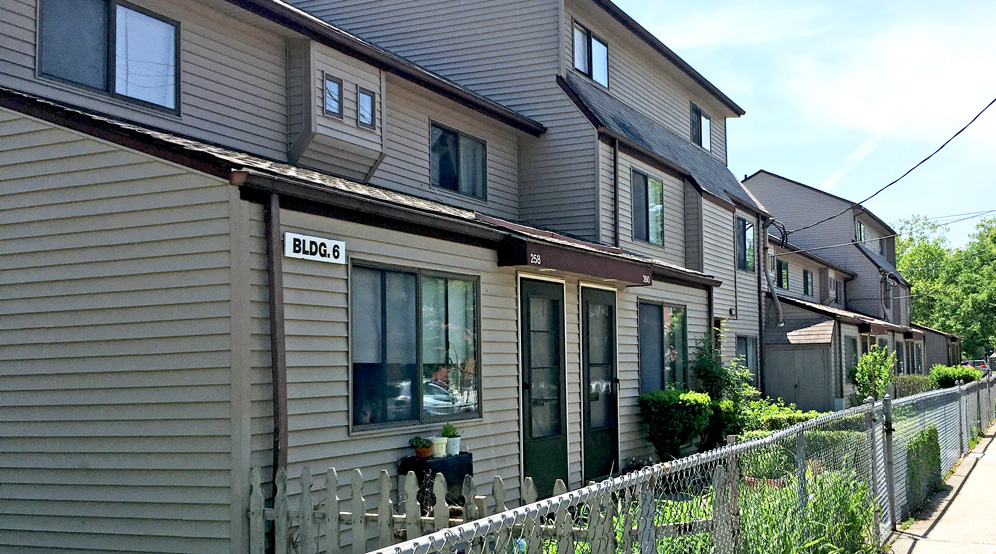Hill Central
OVERVIEW
The proposed project includes the phased demolition of the existing Hill Central Community Cooperative and the construction of new townhouses and community amenity spaces across four separated parcels in the Hill neighborhood of New Haven. The project is to be completed in phases to allow current residents to continue living on site during construction. The project is designed to achieve Passive Building Certification, which results in ultra-low energy buildings. Langan’s site/civil and landscape architecture teams worked closely with Newman Architects and Westmount to develop site layouts to accommodate the buildings and required amenity spaces. Langan also worked closely with city departments and agencies to make sure the entire project was approved at one time. Our geotechnical engineers performed a subsurface exploration and prepared geotechnical engineering reports.


