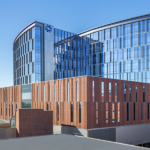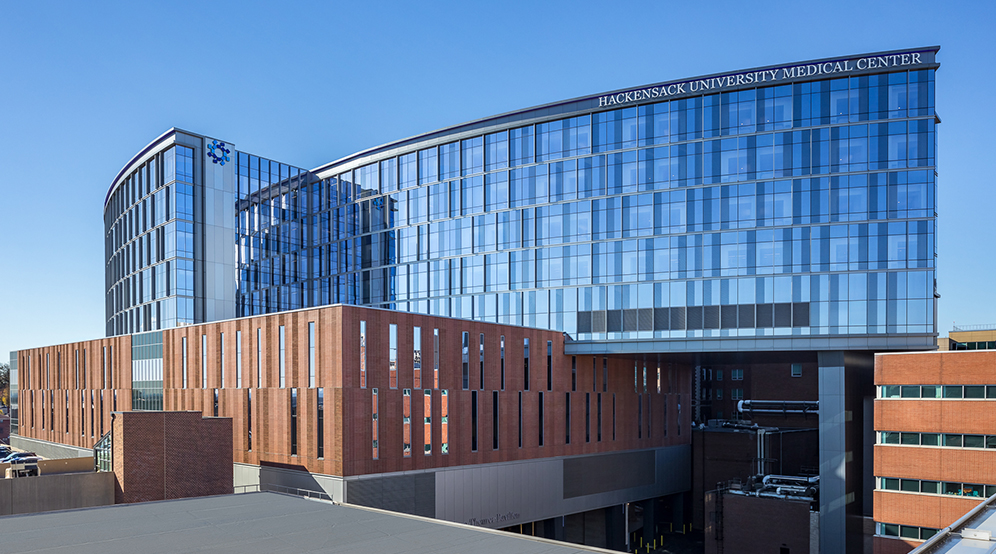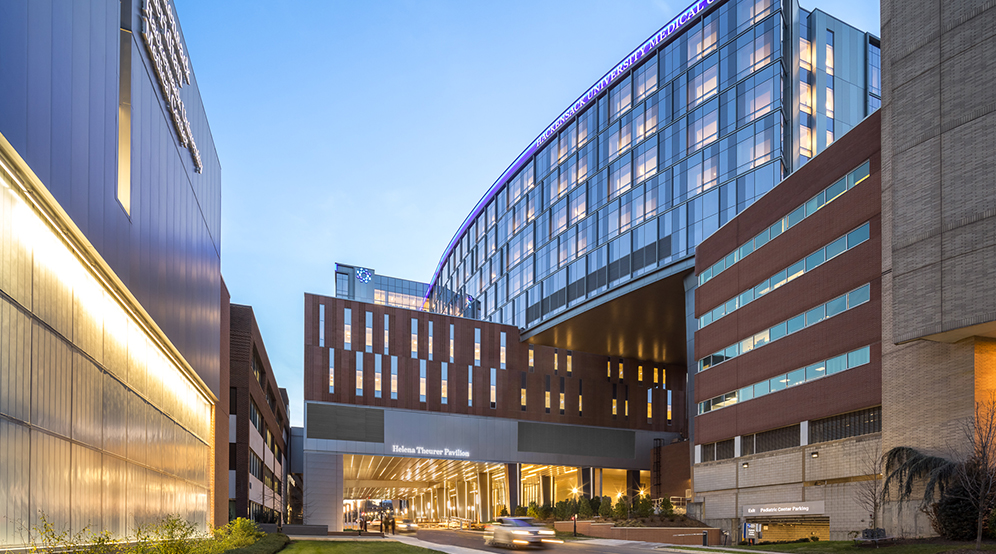HUMC – Helena Theurer Pavilion


OVERVIEW
The Helena Theurer Pavilion is a nine-story, 530,000 SF surgical and intensive care “smart hospital.” The facility incorporates innovative technology into a thoughtfully designed space to provide an enhanced, collaborative atmosphere for patients, physicians, and medical staff. Langan assisted with site improvements associated with the development, including an internal circulation driveway, walkways, retaining walls, utilities, and stormwater management. We completed a full site survey, a 3D scan of the interior and exterior of existing buildings, and an existing conditions BIM model. The design team used the BIM model for building placement, site and utility connections, and design. Our team also designed a cohesive outdoor area, complete with curving decorative gravels, halo lighting to enhance the space at night, decorative flooring to connect the lobby with the outdoor space, and a 35-foot wood and concrete double-sided bench that serves as the centerpiece.
AWARDS
2024 ACEC New Jersey Engineering Excellence Awards, Distinguished Award
2024 ULI Northern New Jersey Excellence Awards: Healthcare/Medical
2023 ENR New York, Best Projects: Health Care
2024 ULI Northern New Jersey Excellence Awards: Healthcare/Medical
2023 ENR New York, Best Projects: Health Care



