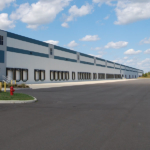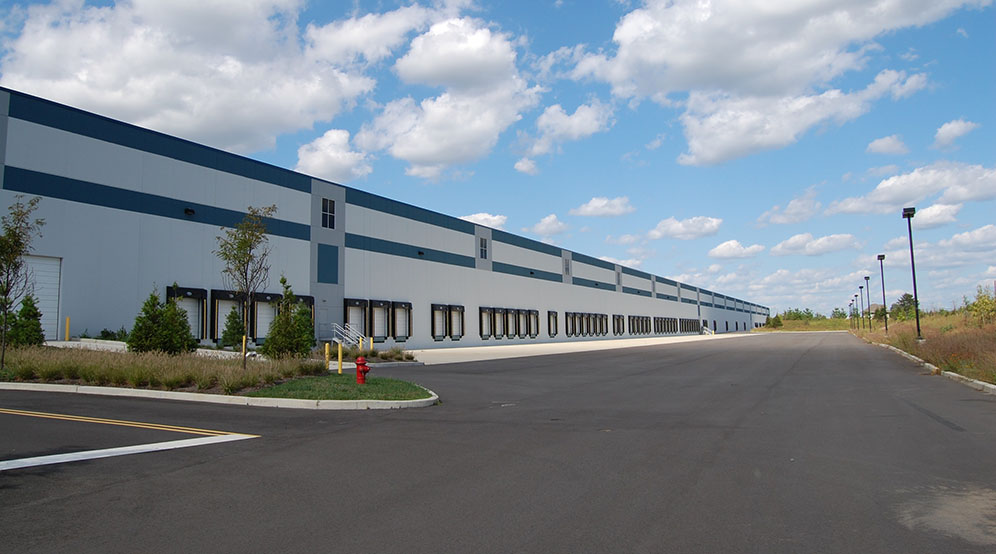KTR Warehouse Development
OVERVIEW
Langan developed a site layout to overcome several constraints and provide the maximum building square footage for the client. This resulted in an 111,300-SF building on the northern lot and an impressive 905,000-SF building on the southern lot. Design constraints included 15 acres of wetlands, an unstudied flood plain, a 16-inch diameter water main in the middle of the site, high voltage electric lines and associated easements, and close proximity to a residence. Langan performed a flood study and net fill calculations to obtain a NJDEP Stream Encroachment Permit. We also designed the site lighting and landscaped buffer behind the West Manor Way residence to address all of the property owner’s concerns.


