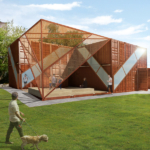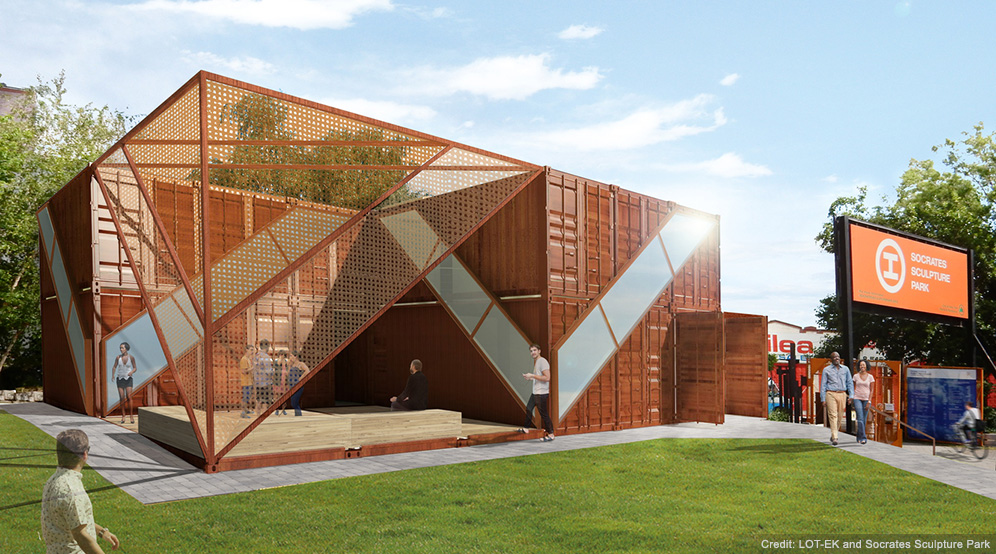The Cubes Administration & Education Building
OVERVIEW
The Cubes began as a commission by the Whitney Museum of American Art consisting of six shipping containers. When the Whitney vacated the Breuer building for its new home, the museum donated the structure to Socrates Sculpture Park. The opportunity led to the expansion plan to adapt the containers and fulfill the Park’s strategic and programming goals, including its first indoor space. Located at the main entrance at Vernon Boulevard, the new 2,640-SF, two-story building anchors the park’s administration on-site and includes 960 SF of flexible multi-purpose interior space for educational programming, 1,200 SF of permanent office/administration space, and 480 SF of outdoor deck space. Langan worked closely with project team members and stakeholders to develop efficient schemes to accommodate modular unit construction. The selected site was within the floodplain; however Langan’s civil engineers devised a concept of raising the grade at the park without affecting flood elevations to eliminate the need for flood protection. In addition, Langan’s geotechnical engineers helped develop foundation concepts consisting of mat slabs atop compacted structural fill to ensure solid base for the units.


