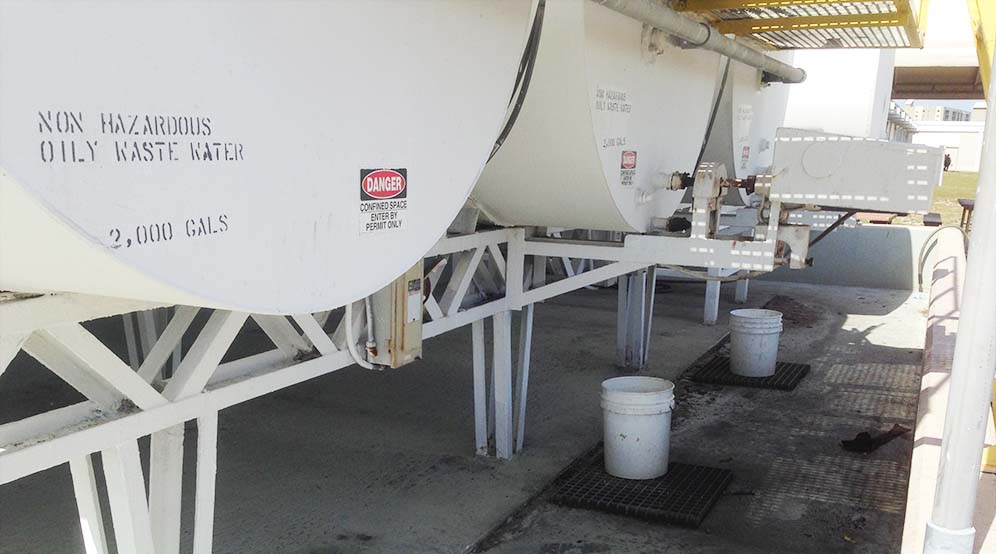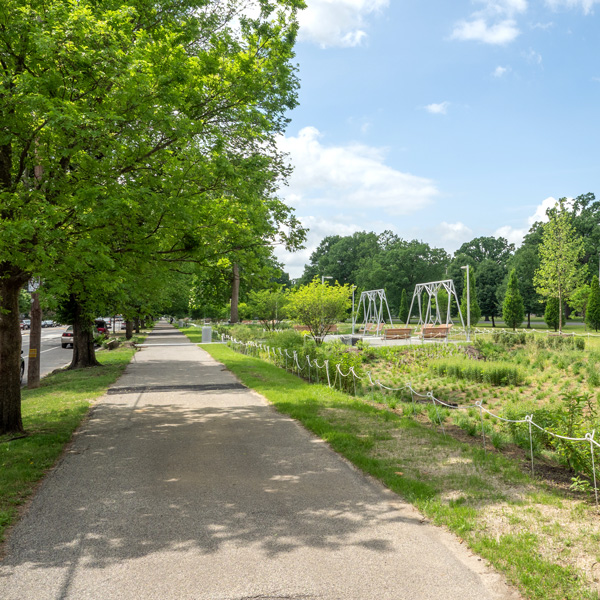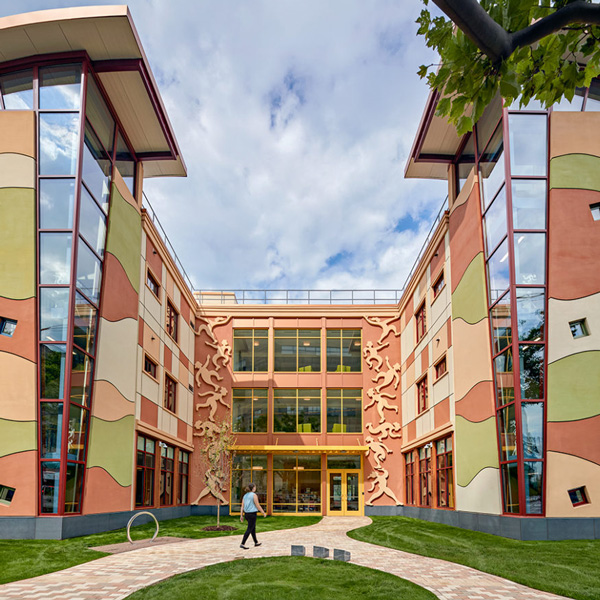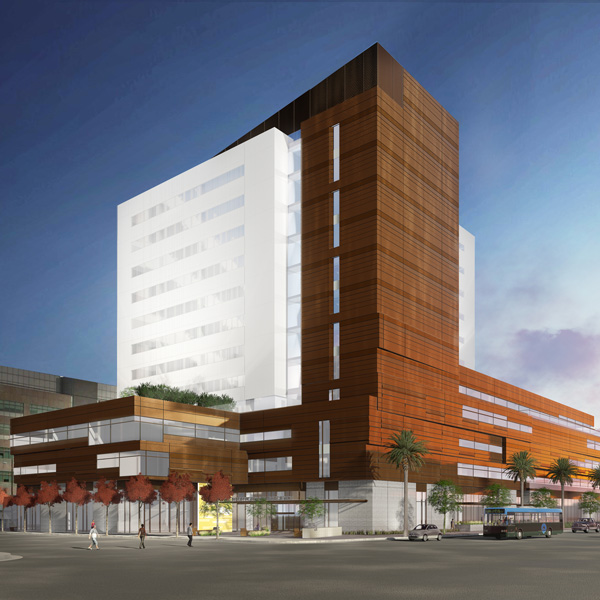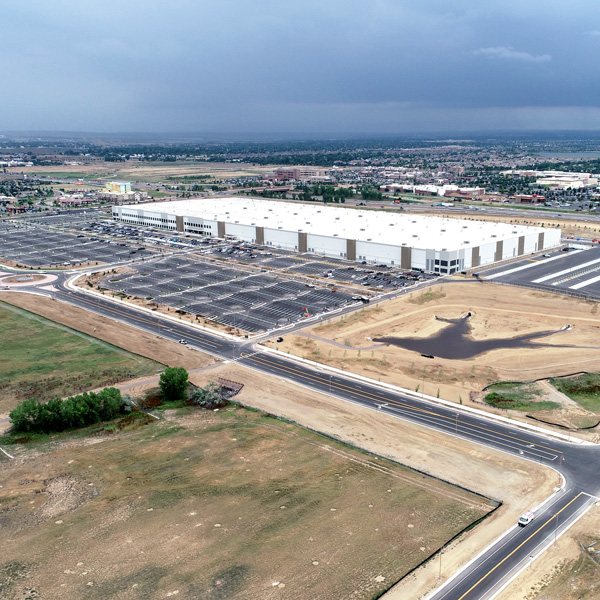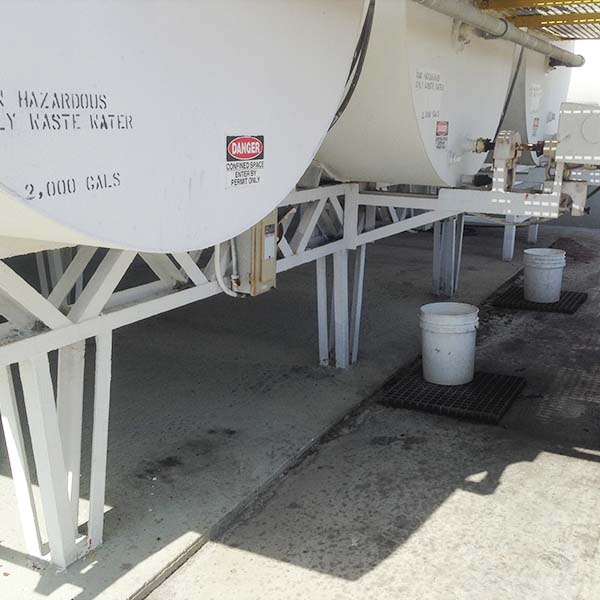June Leader Draft
Parkside Edge
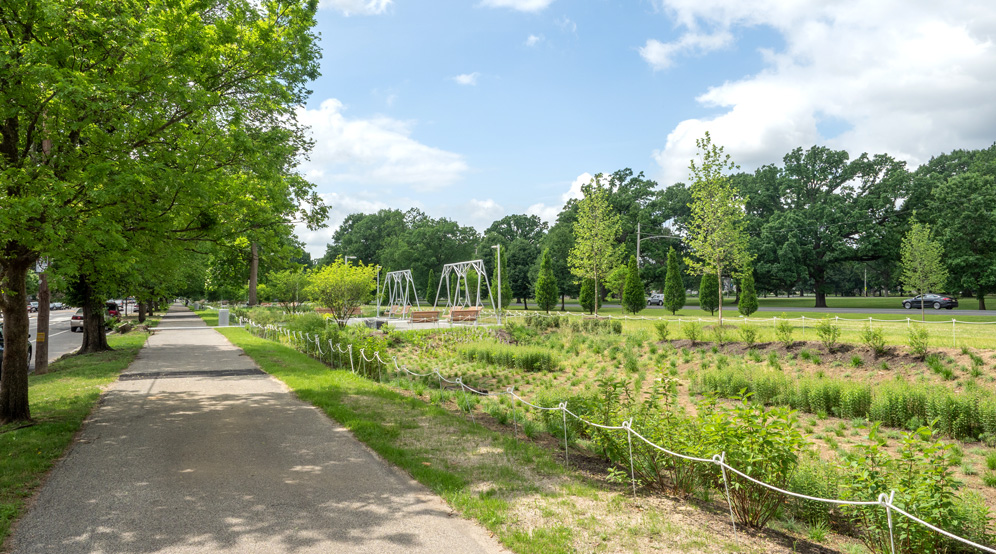
Location
Philadelphia, PA
Client
Fairmount Park Conservancy In partnership with City of Philadelphia Parks & Recreation Department
Services
Site/Civil
Traffic & Transportation
Architect
Studio Bryan Hanes
Ronald McDonald House
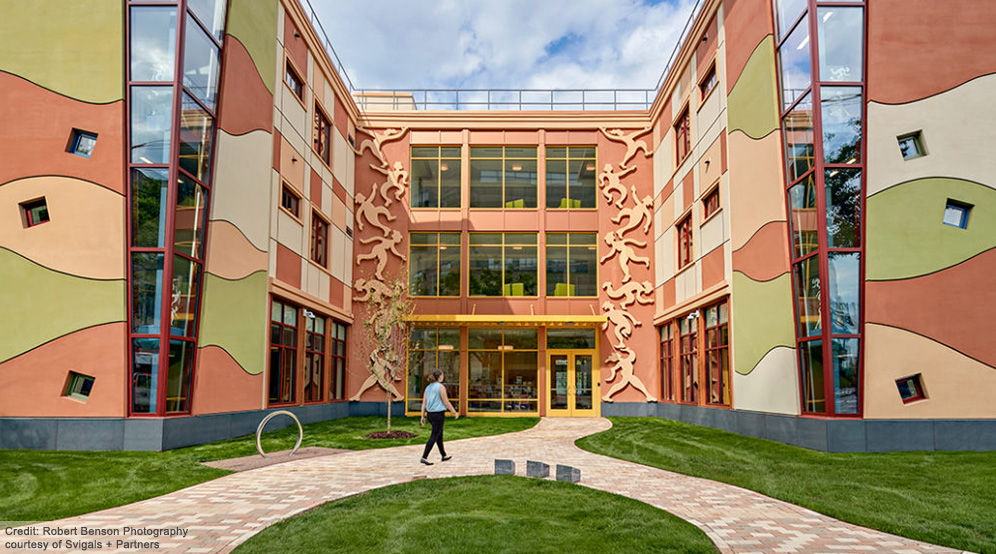
Location
New Haven, CT
Client
Ronald McDonald House
Services
Environmental
Geotechnical
Surveying/Geospatial
Architect
Svigals + Partners
US Embassy – New Embassy Compound, Mexico City
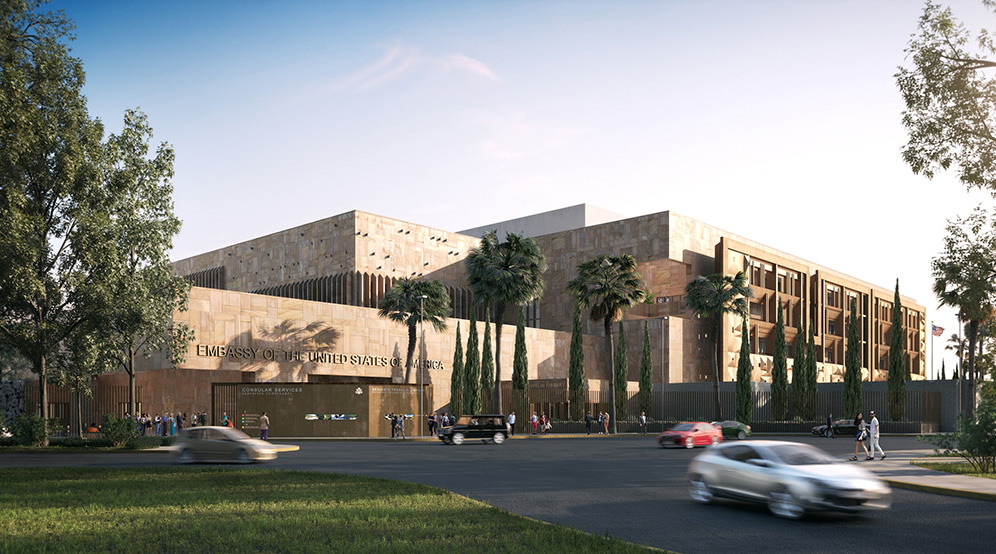
Location
Mexico City, Mexico
Client
US Department of State, Office of Overseas Buildings Operations (OBO)
Services
Site/Civil
Geotechnical
Traffic & Transportation
Surveying/Geospatial
Architects
Tod Williams Billie Tsien Architects | Partners
Davis Brody Bond
Strategic Partners
Thornton Tomasetti
WSP
Michael Van Valkenburgh Associates
UCSF Mission Bay — Center For Vision Neuroscience
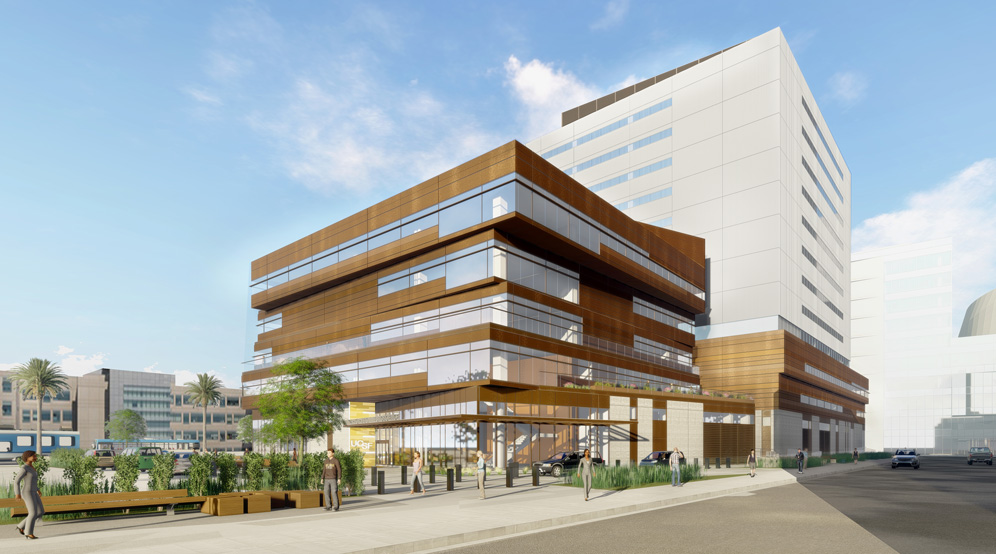
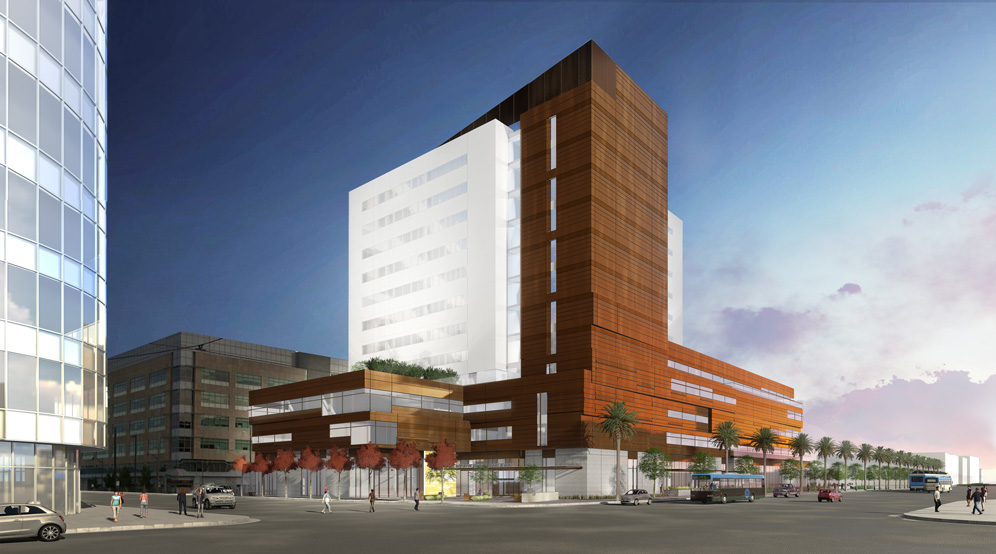
Location
San Francisco, CA
Client
Webcor
Service
Geotechnical
Architect
SmithGroup
Strategic Partner
The Regents of the University of California
Fulfillment Center – Thornton
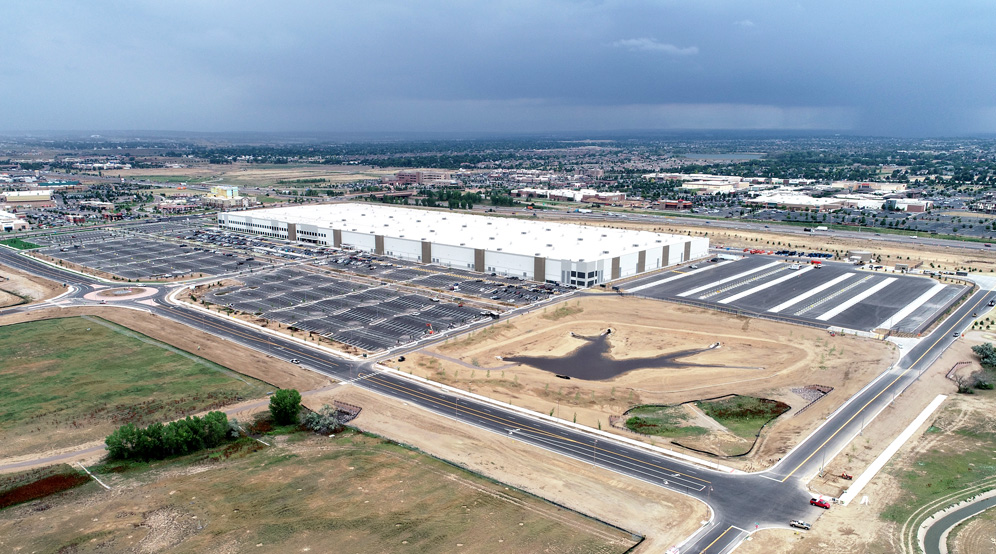
Location
Thornton, CO
Clients
Trammell Crow Company
Clarion Partners
Services
Site/Civil
Natural Resources & Permitting
Waste Compliance Audit
