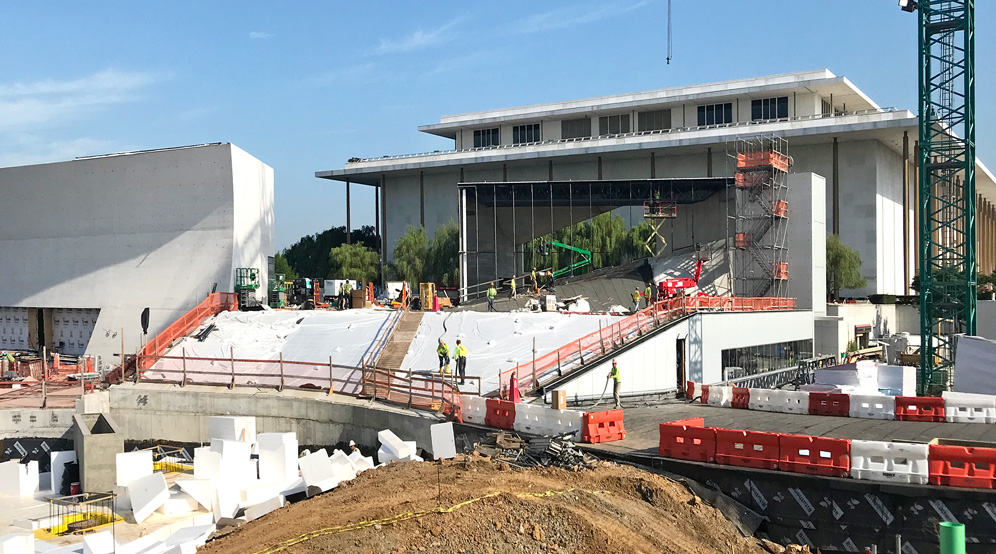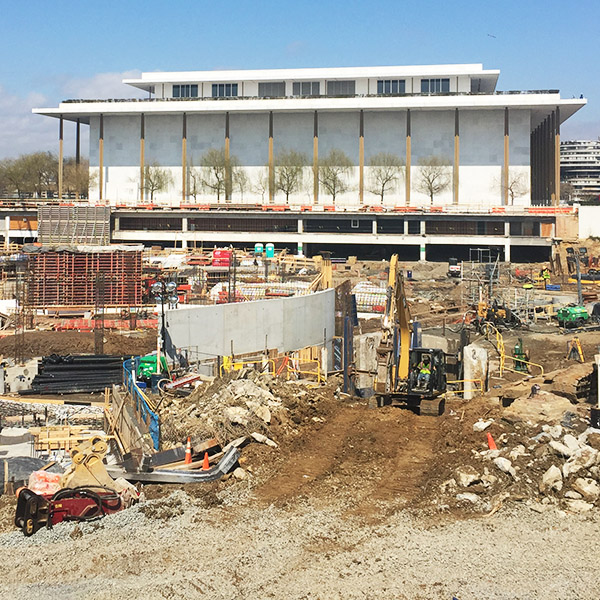Langan plays many roles on Kennedy Center Expansion

With its first major expansion since opening in 1971, the John F. Kennedy Center for Performing Arts enters its final year of construction on three new pavilions, a massive green roof, and inspirational landscaped gathering places. The name of the expansion, known as the REACH, is an acronym for Kennedy Center’s mission for the new space: to renew, experience, activate, create, and honor President Kennedy’s memory.
The interior of the 78,000-square-foot expansion, designed by Steven Holl Architects, includes classrooms, lecture halls, rehearsal rooms, and event/exhibition space. BNIM, the Architect of Record, was a key part of the team focused on the execution of the design and has provided a valuable on-site presence during construction. The project activates the exterior of the Kennedy Center with an outdoor video wall for simulcast performances and video performance space, as well as new gardens and reflecting pools. There is also a pedestrian bridge over Rock Creek Parkway linking the Kennedy Center to the Potomac River.
Langan is providing site/civil, geotechnical, and environmental engineering for the expansion, as well as surveying and 3D laser scanning, a service that is in demand in the District. The tight construction site located adjacent to Rock Creek Parkway posed significant difficulties. Langan developed a plan to monitor surrounding infrastructure throughout construction.
“The vision for the Kennedy Center expansion is to bridge the gap between audience and art, and we are honored to be supporting that effort in conjunction with the full design team,” said Ron Manney, Senior Project Manager in Langan’s Arlington, VA office. “Langan’s ability to seamlessly integrate services provided measurable value in terms of being able to react quickly to project challenges and unforeseen circumstances.”
The expansion is set to open in September 2019.


