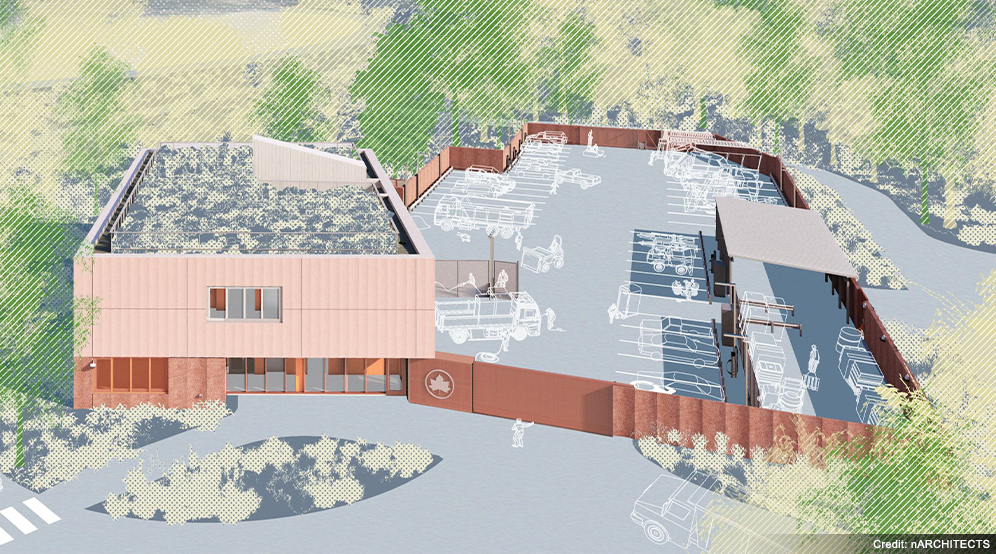Orchard Beach Maintenance & Operations Facility
OVERVIEW
Orchard Beach Maintenance & Operations Facility is one of the first projects under NYCDDC’s design-build program. The 12,000 SF facility provides administrative, operational, and staff spaces, a 33,000 SF maintenance yard for NYCDPR vehicles, a fueling station, and a restored woodland habitat. Located on a woodland hilltop, the building was designed to minimize disturbance to the critical root zone and sensitive habitats and uses extensive woodland plantings and grass bioswales to reduce stormwater runoff. Langan designed support of excavation systems, prepared a subsurface exploration plan, and developed drawings for the site demo and utility plans, grading, drainage, erosion control, and a site material plan for pavement, roadways, and curbs. We also assisted with obtaining permits from various city agencies, conducted assessments related to parking layout, site circulation and access, and roadway improvements, and helped design the fueling station.
AWARDS
2024 NYC Public Design Commission Award, Excellence in Design


