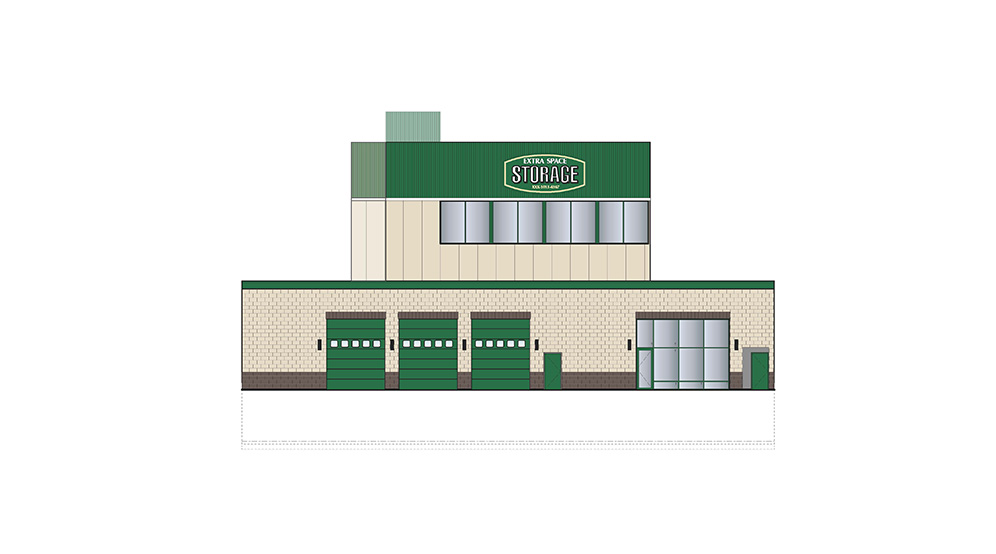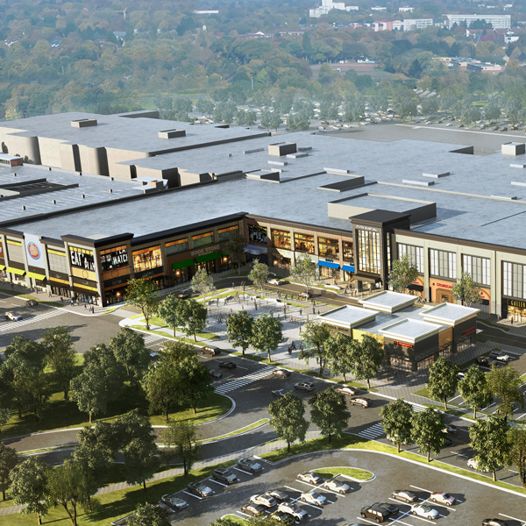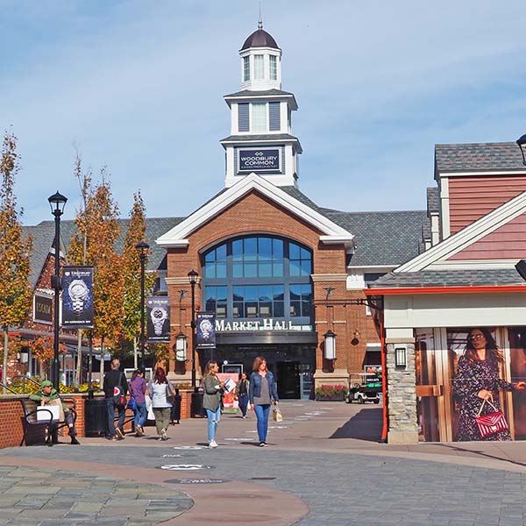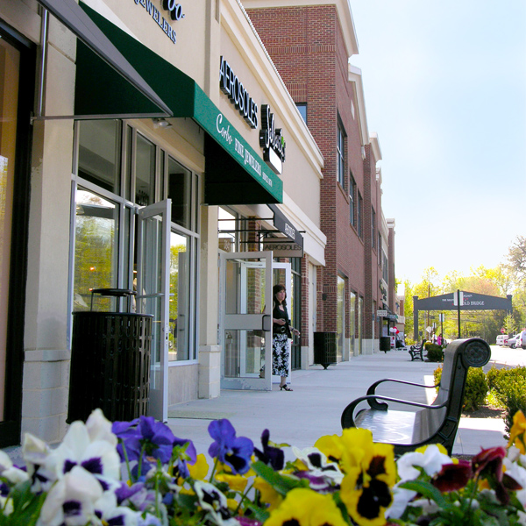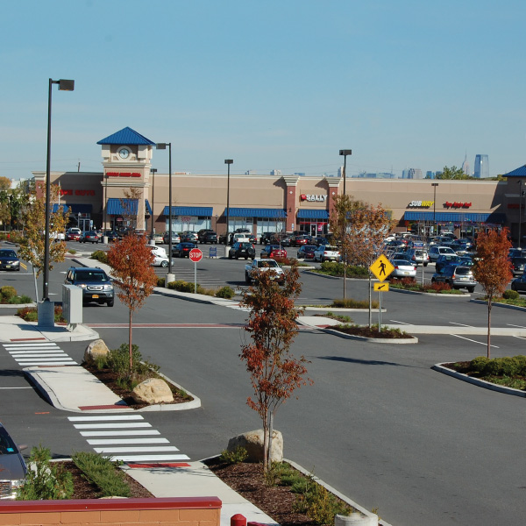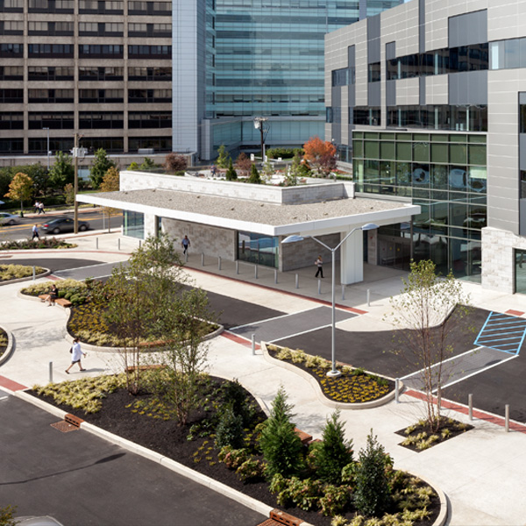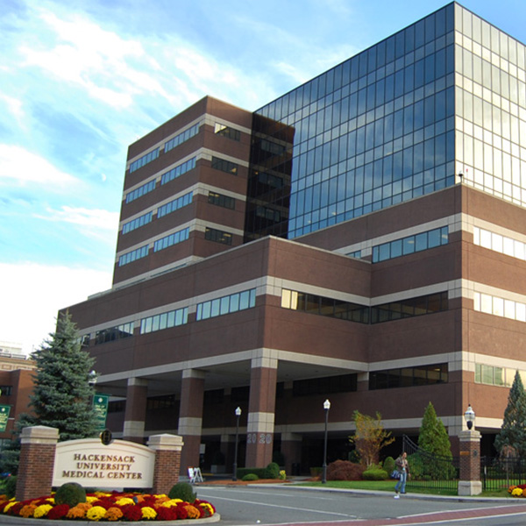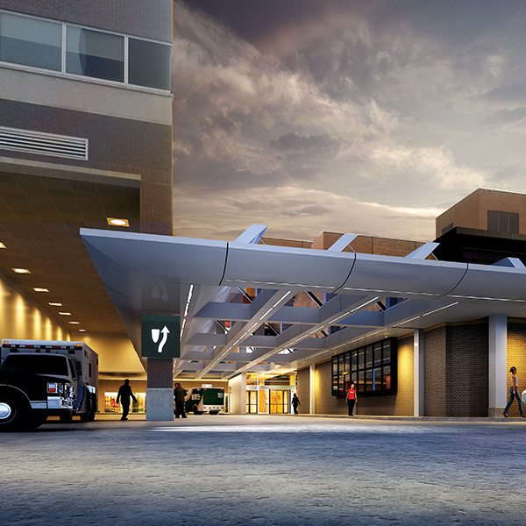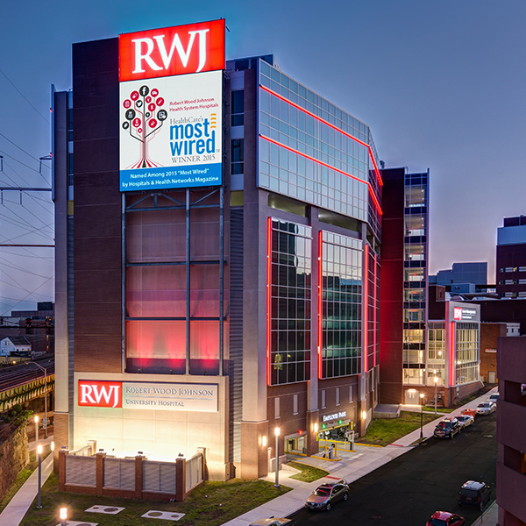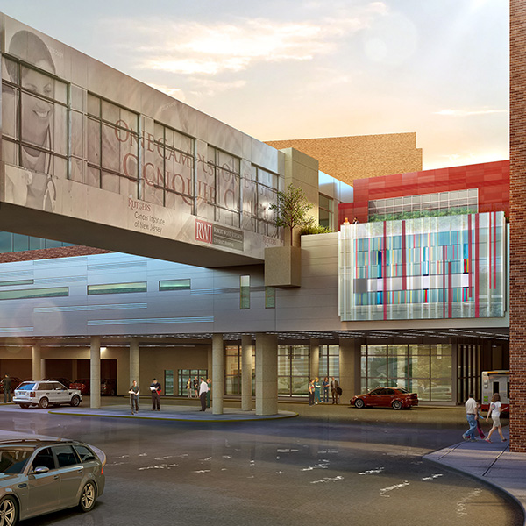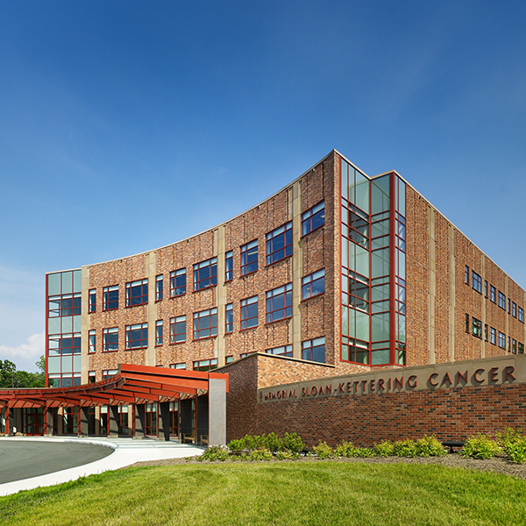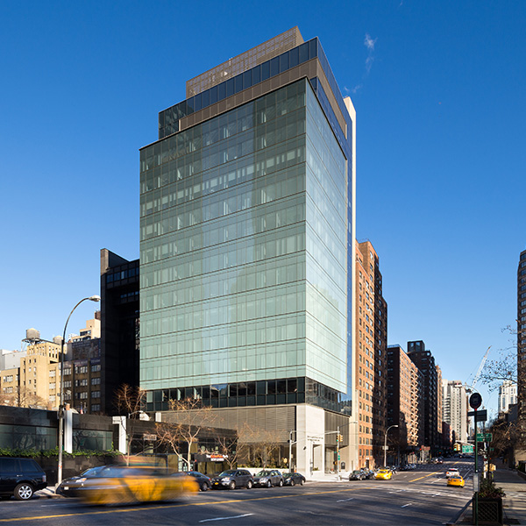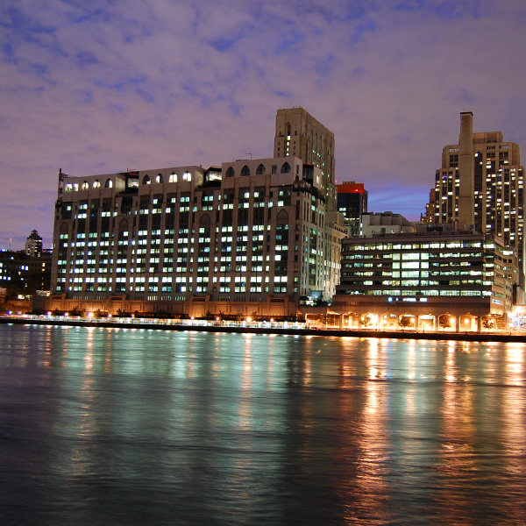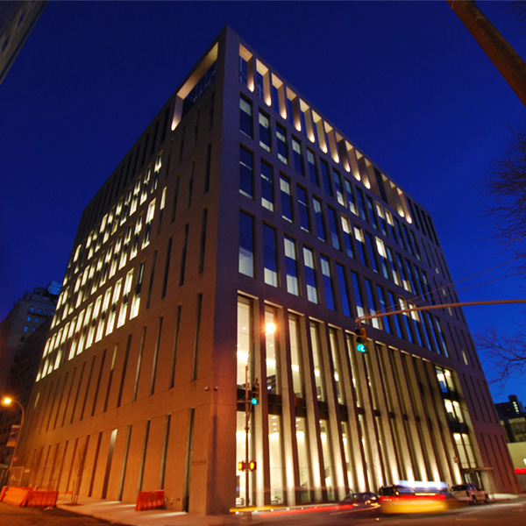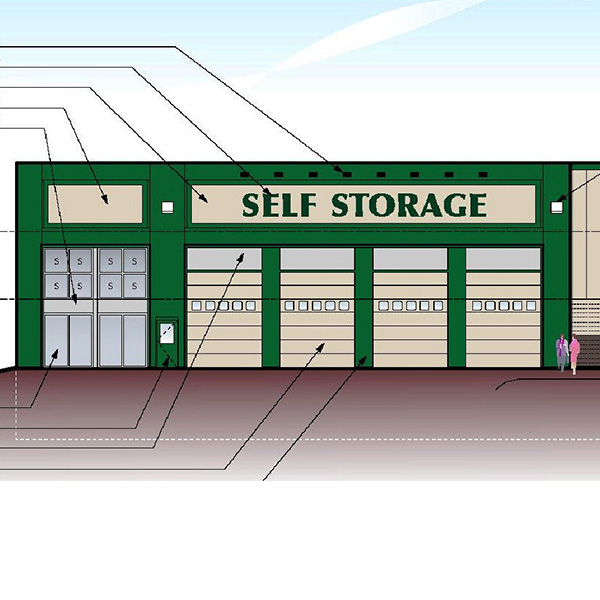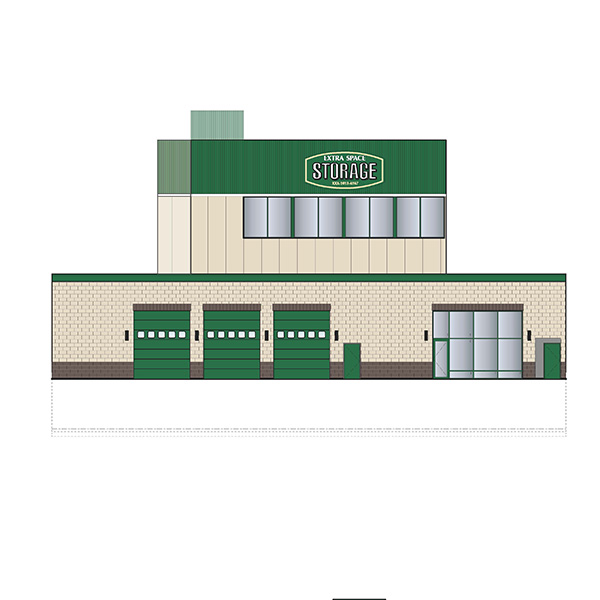Langan Engineering & Environmental Services
Langan provides an integrated mix of engineering and environmental consulting services in support of land development projects, corporate real estate portfolios, and the oil and gas industry. Our clients include developers, property owners, public agencies, corporations, institutions, and energy companies around the world.
Founded in 1970, Langan employs over 1,100 professionals in its Parsippany, NJ headquarters and among 28 regional offices across the country.
Bronx Terminal Market
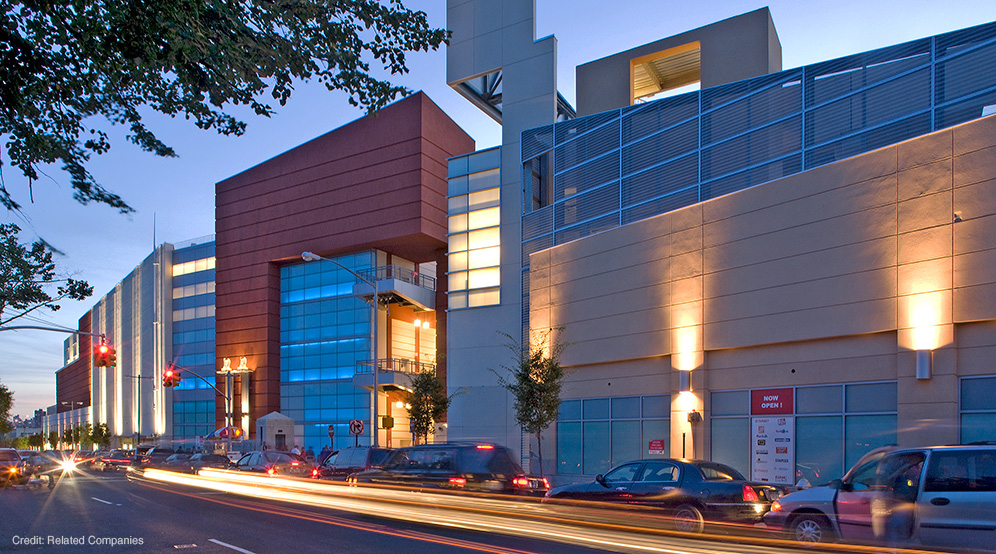
Location
Bronx, NY
Client
The Related Companies
Services
Environmental
Geotechnical
Site/Civil
Architects
GreenbergFarrow
BBGM
Strategic Partner
Thornton Tomasetti
Staten Island Mall Expansion
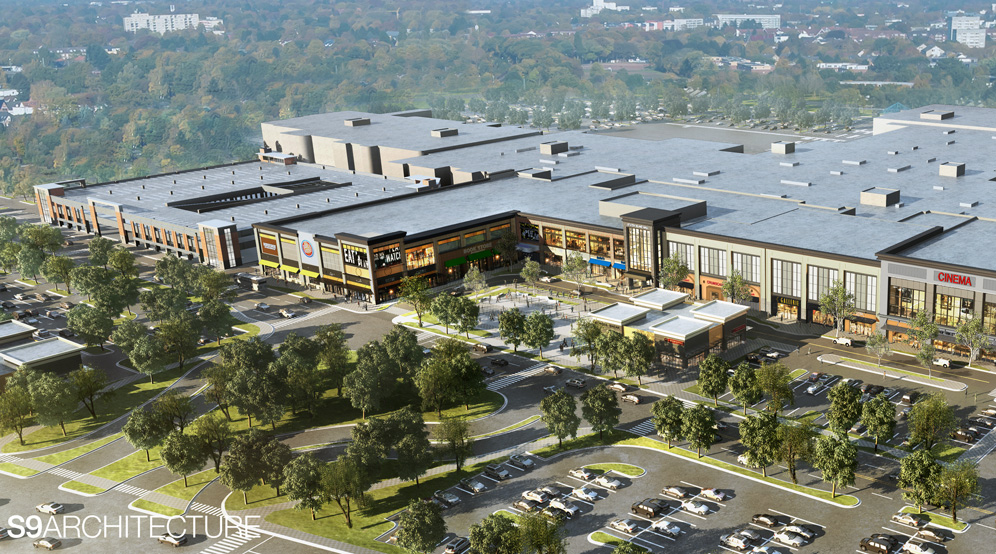
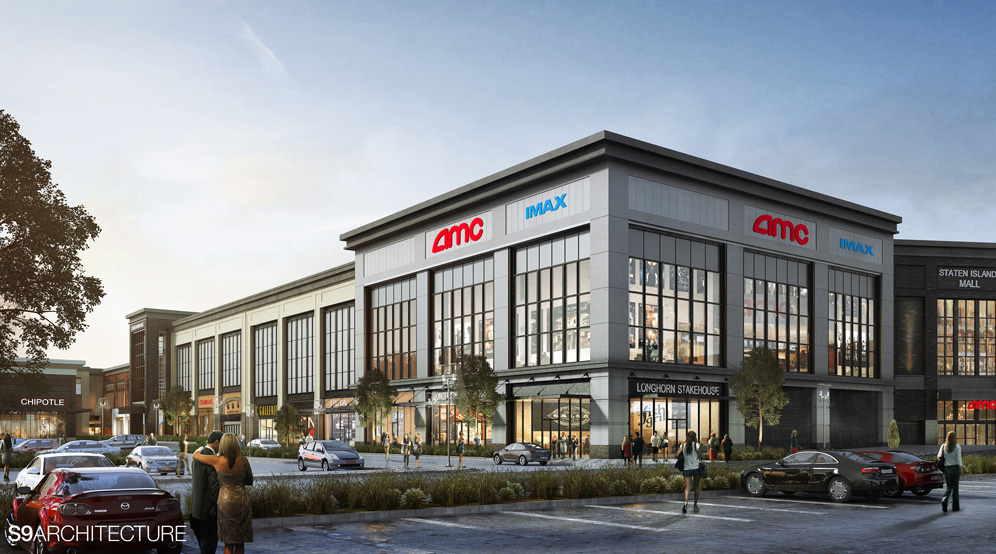
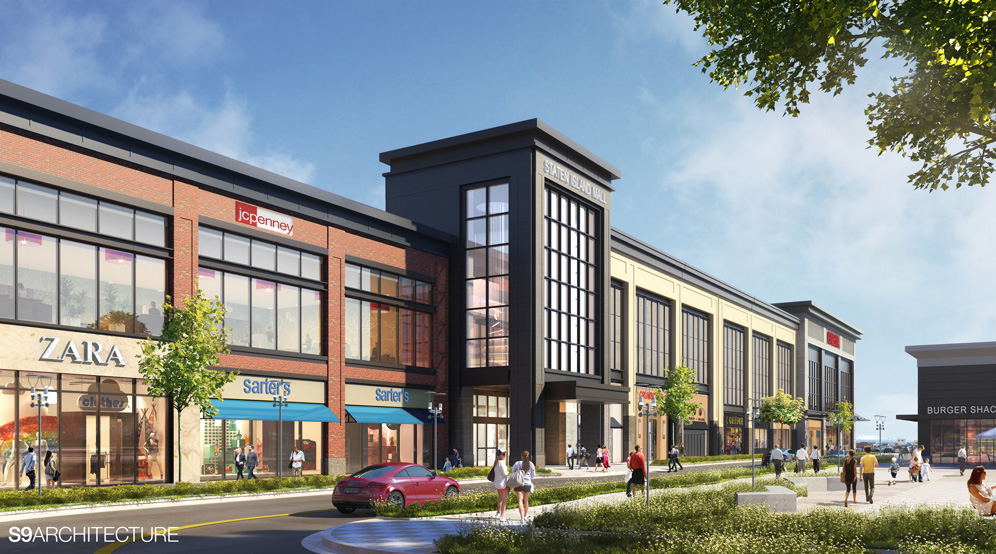
Location
Staten Island, NY
Client
General Growth Properties
Services
Site/Civil
Geotechnical
Landscape Architecture
Traffic & Transportation
Surveying/Geospatial
Architect
S9 Architecture
Woodbury Common Premium Outlets Expansion
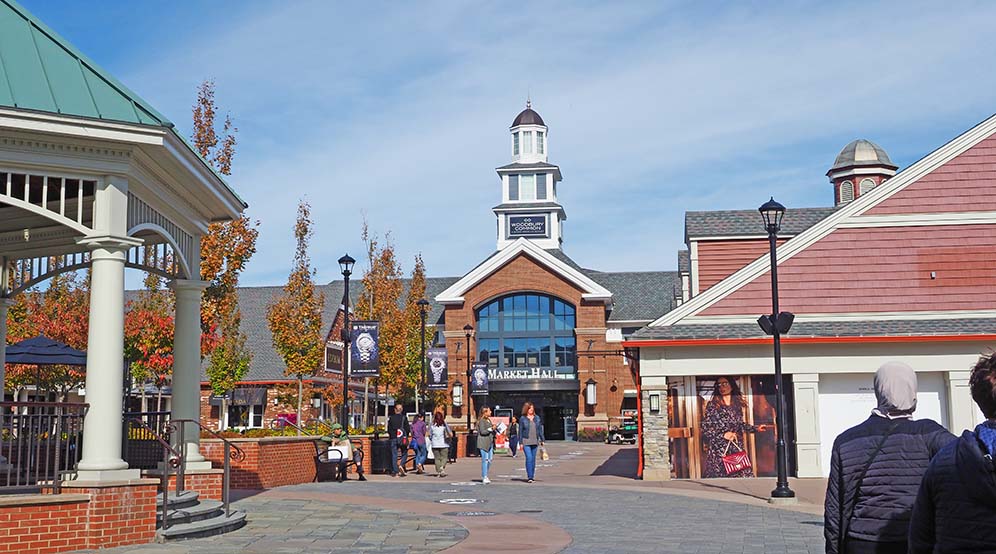
Location
Woodbury, NY
Client
Woodbury Associates and The Chelsea Group
Services
Site/Civil
Traffic & Transportation
Environmental
Surveying/Geospatial
Shoppes at Old Bridge
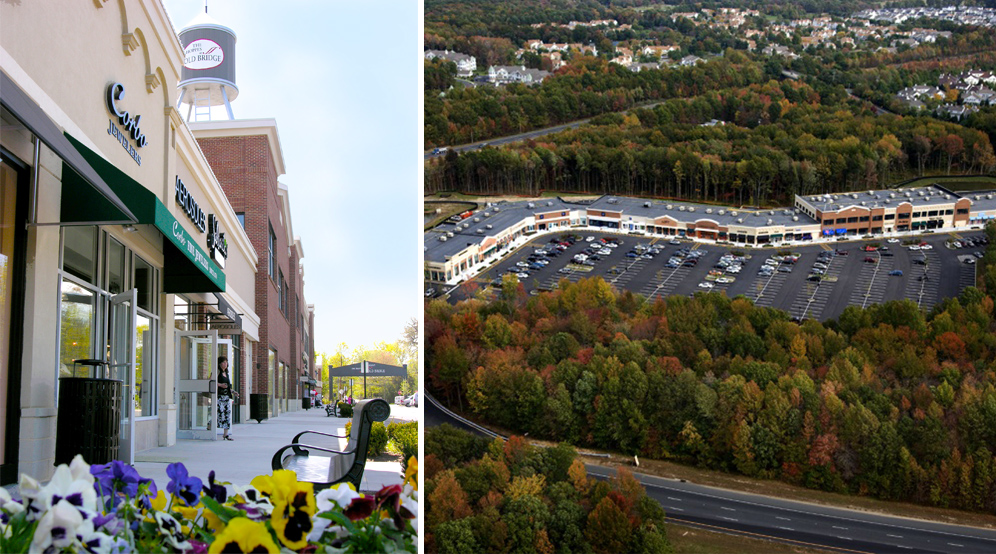
Location
Old Bridge, NJ
Client
Stanbery Development
Services
Site/Civil
Landscape Architecture
Natural Resources & Permitting
Architect
Meacham & Apel
Bayonne Crossing
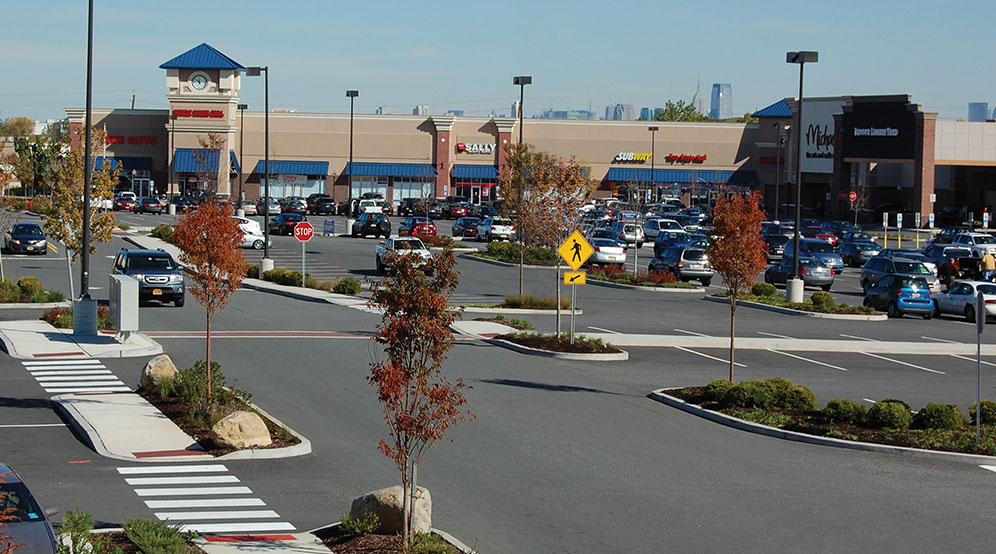
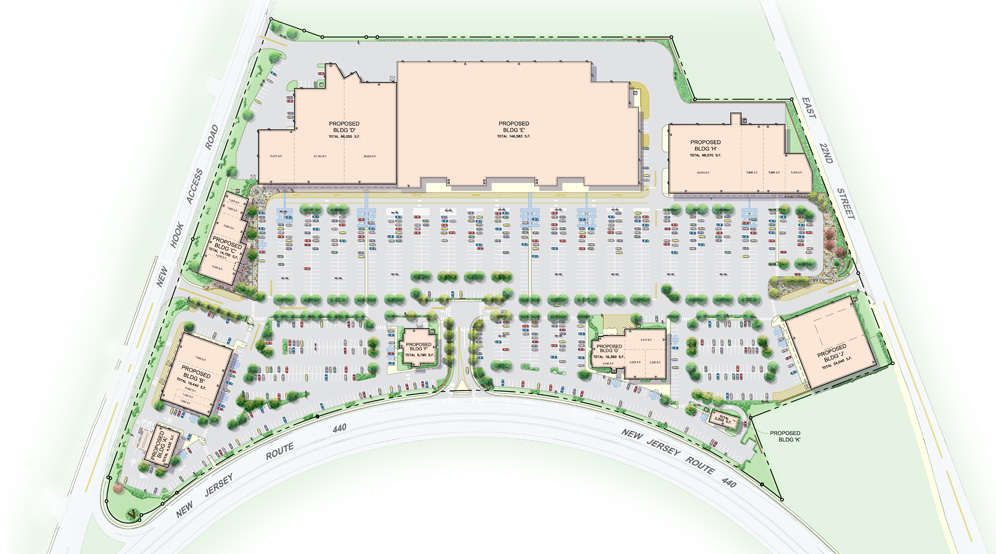
Location
Bayonne, NJ
Client
The Cameron Group
Services
Environmental
Site/Civil
Geotechnical
Traditional Surveying
Traffic & Transportation
Landscape Architecture
MD Anderson Cancer Center at Cooper Plaza
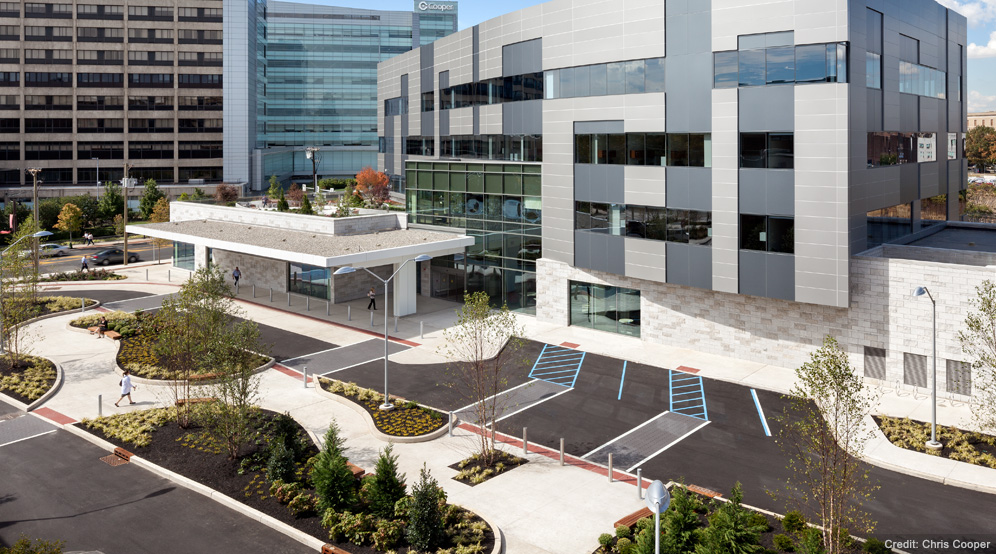
2013 American Council of Engineering Companies, Diamond Award
Location
Camden, NJ
Client
Cooper University Hospital
Services
Landscape Architecture
Site/Civil
Geotechnical
Environmental
Natural Resources & Permitting
Traditional Surveying
Hackensack University Medical Center Expansion
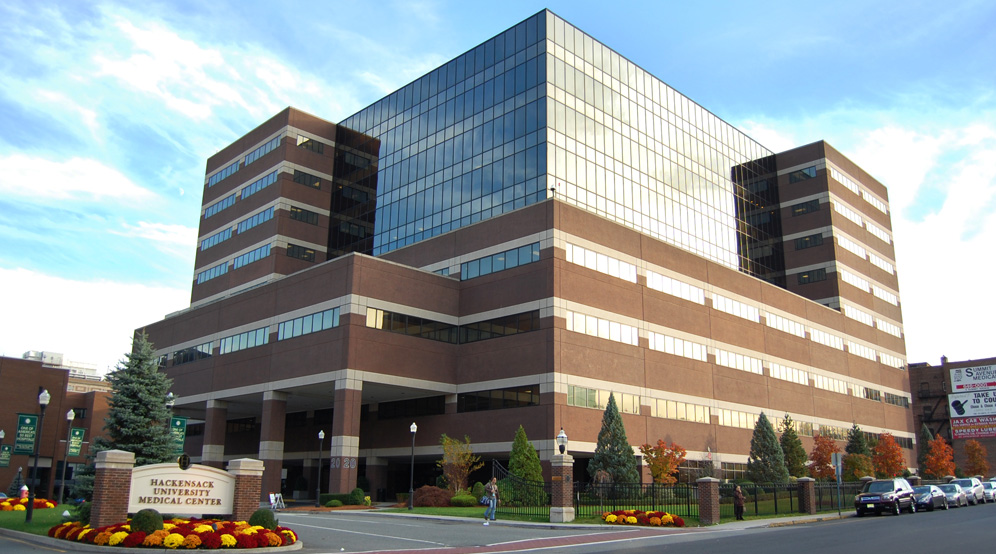
Location
Hackensack, NJ
Client
Hackensack Meridian Health
Services
Site/Civil
Surveying/Geospatial
Landscape Architecture
Architect
Perkins + Will
HUMC – Emergency Trauma Department Expansion
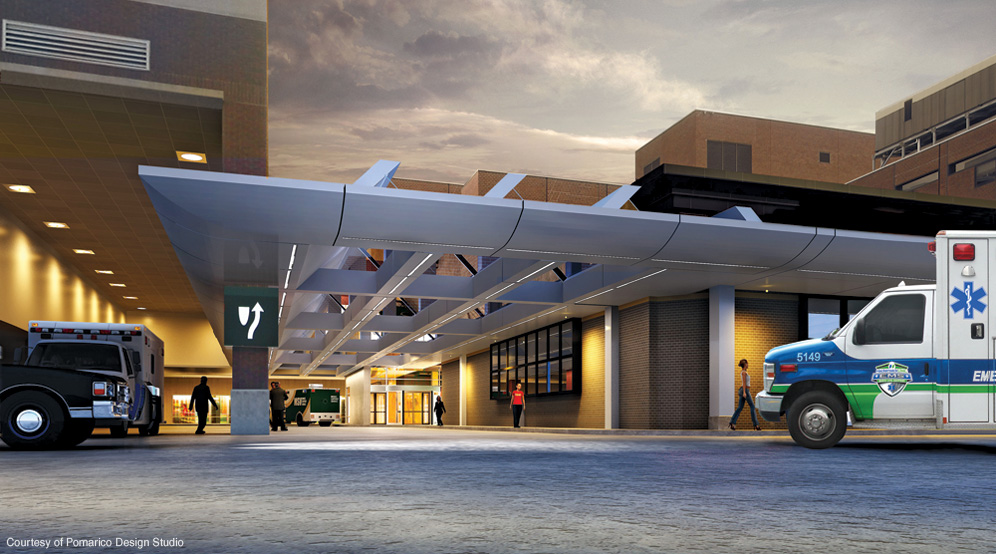
Location
Hackensack, NJ
Client
Hackensack Meridian Health
Services
Surveying/Geospatial
Site/Civil
Geotechnical
Traffic & Transportation
Architect
Pomarico Design Studio
Strategic Partner
Gilbane Building
RWJ University Hospital – East Tower
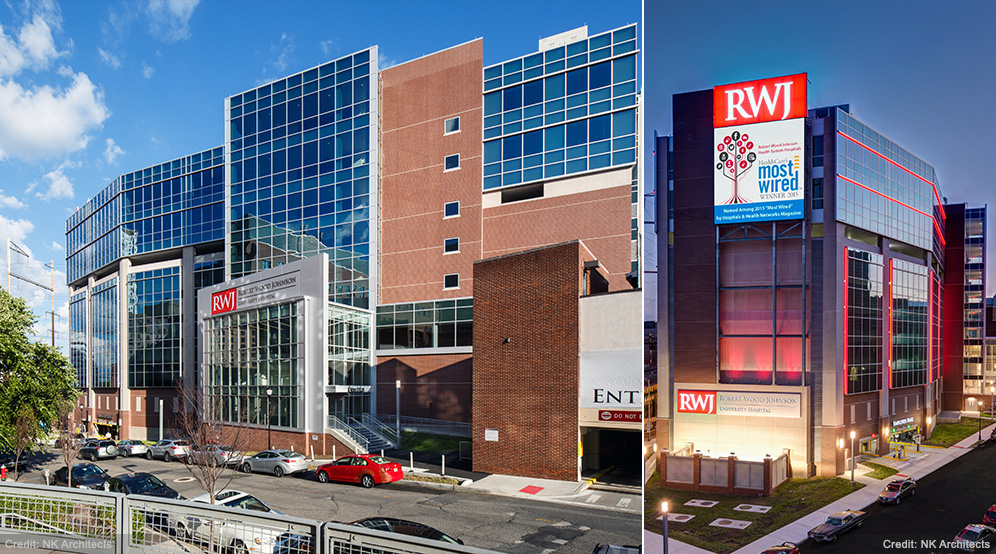
Location
New Brunswick, NJ
Client
RWJBarnabas Health
Services
Site/Civil
Geotechnical
Surveying/Geospatial
Traffic & Transportation
Architect
NK Architects
Strategic Partner
O'Donnell & Naccarato (Structural)
RWJ University Hospital – Ambulatory Expansion
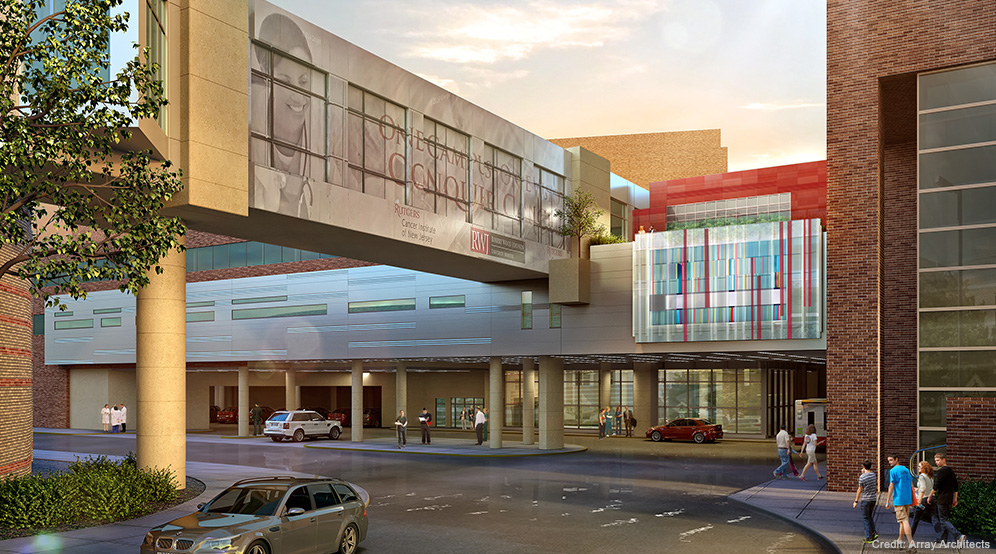
Location
New Brunswick, NJ
Client
RWJBarnabas Health
Services
Site/Civil
Traffic & Transportation
Traditional Surveying
Terrestrial Scanning/BIM
Architect
Array Architects
Memorial Sloan Kettering Cancer Center
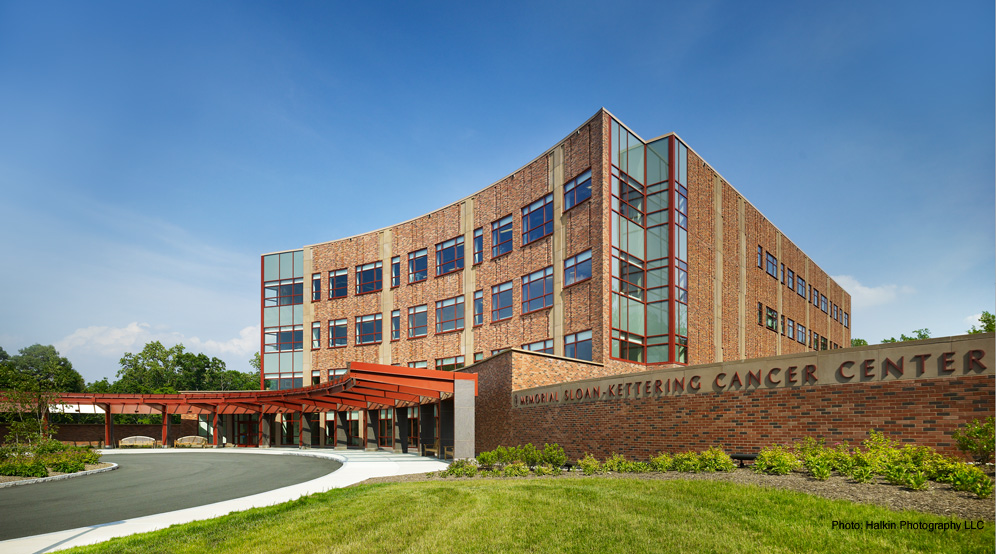
Location
Bernards Township, NJ
Client
Memorial Sloan-Kettering Cancer Center
Services
Site/Civil
Geotechnical
Landscape Architecture
Environmental
Earthquake/Seismic
Traditional Surveying
Architect
EwingCole
Strategic Partner
Barr & Barr
Memorial Sloan Kettering – Josie Robertson Center
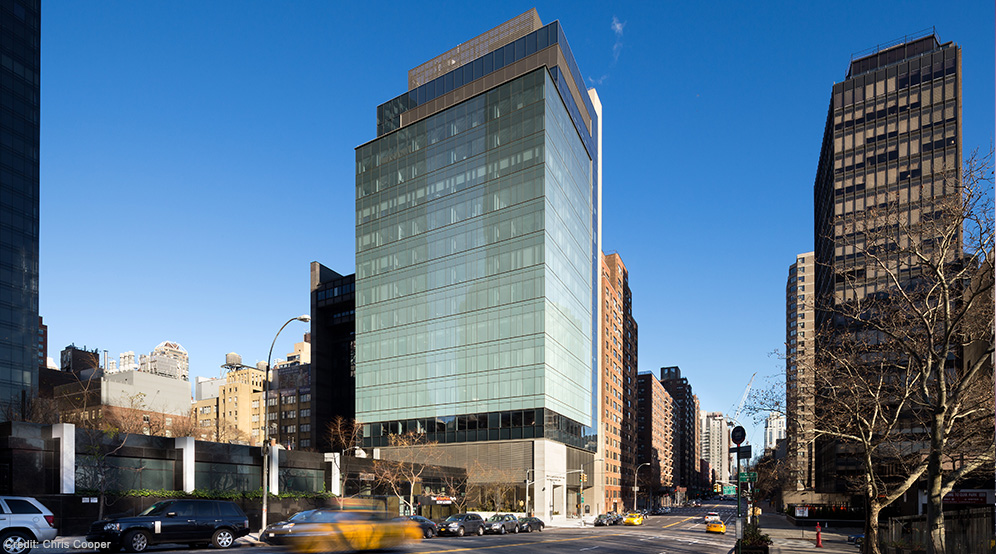
Location
New York, NY
Client
Memorial Sloan-Kettering Cancer Center
Services
Surveying/Geospatial
Environmental
Architect
Perkins Eastman
New York-Presbyterian Hospital Modernization
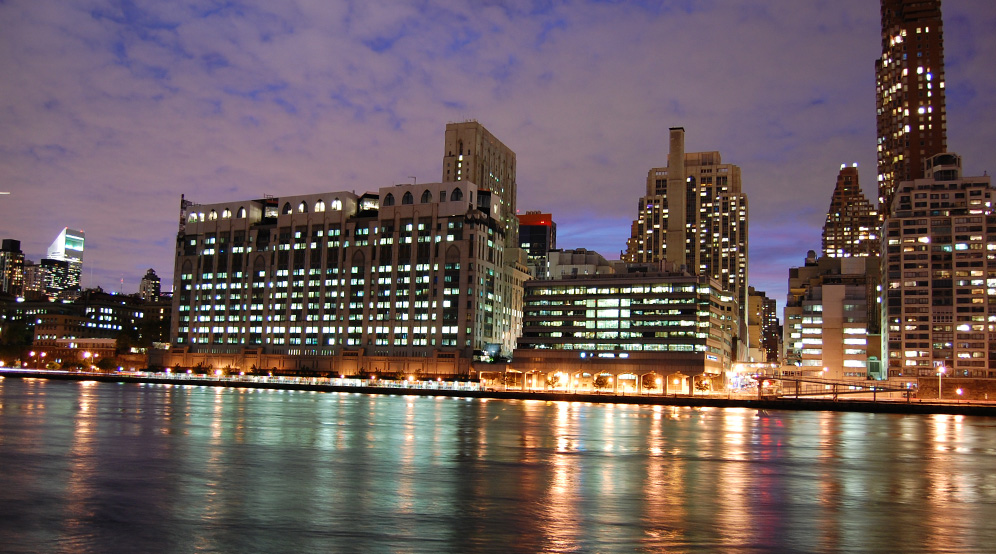
Location
New York, NY
Client
The New York-Presbyterian Hospital
Service
Geotechnical
Architects
HOK
Taylor Clark Architects, Inc.
Strategic Partners
Thornton Tomasetti
Lehrer McGovern, Inc.
Mount Sinai Center for Science and Medicine
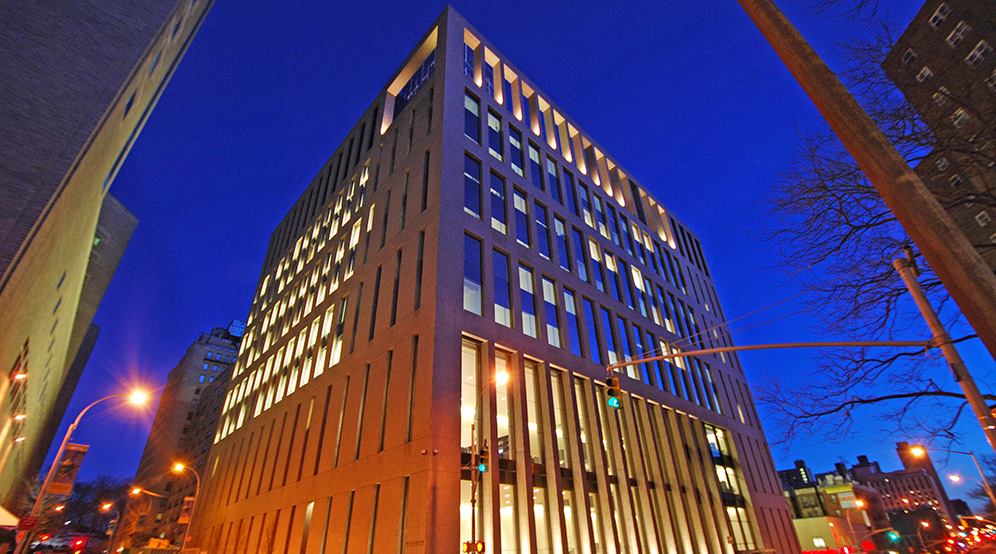
Location
New York, NY
Client
Mount Sinai Hospital
Services
Geotechnical
Site/Civil
Surveying/Geospatial
Architect
Skidmore, Ownings & Merrill LLP
Elmont Self-Storage
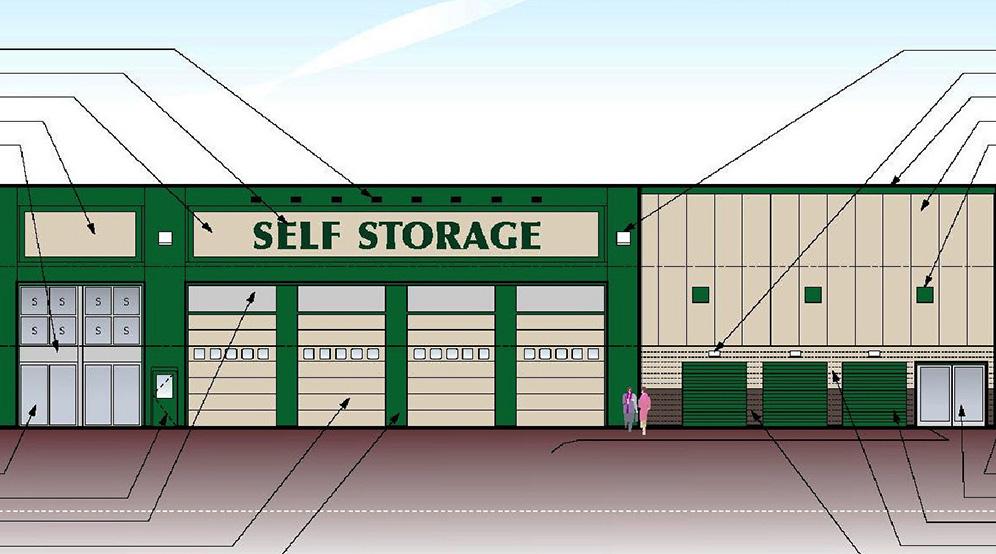
Location
Elmont, NY
Client
The Hampshire Companies
Services
Site/Civil
Landscape Architecture
Architect
Butz+Wilbern
Stillwell Avenue Self-Storage
