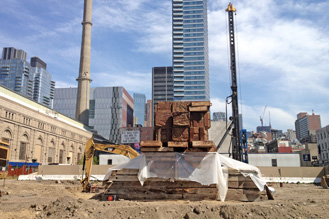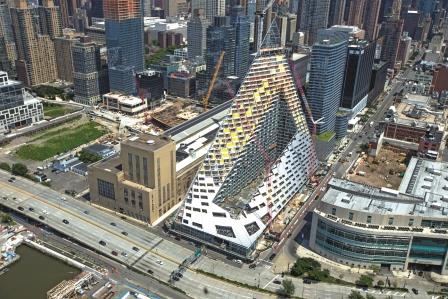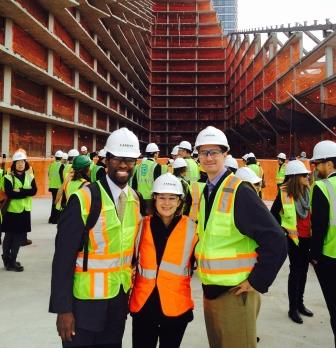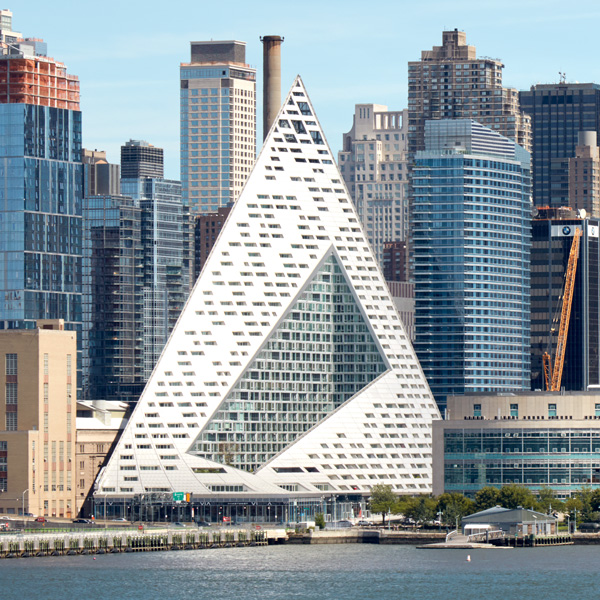Beneath that Hyperbolic Paraboloid
Langan supports VIA 57 West, the first project completed by BIG in the United States.

Not every building stands out in the famous Manhattan skyline, but there is one hyperbolic paraboloid that is hard to miss and even harder to look away from.

Langan was the geotechnical and site/civil engineer for VIA 57 West, an architecturally-striking residential building in Hell’s Kitchen that’s helping to reinvent Manhattan’s western skyline. Developed by the Durst Organization and designed by Bjarke Ingels Group (BIG), the building marries the density of a high-rise with the communal space of a European-inspired perimeter block, enclosing a large rectangular courtyard. Completed in 2016, VIA 57 West rises to 467 feet at its northeast corner and slopes down to the height of a single story on the west and south façades, offering unobstructed views of the Hudson River.
Like the unconventional building design, the site itself was atypical and posed numerous challenges to development. In addition to being flanked by a power plant, a sanitation facility, the heavily-trafficked West Side Highway, and a residential building, the property was outboard of the old Hudson River shoreline, had bedrock depths that ranged from roughly 5 to 50 feet below grade, and was contaminated after years of industrial use.
“As a consultant for all things ground and down, Langan understands well the extent to which governing conditions can inspire and inform design,” said Jared Green, Senior Associate at Langan and geotechnical project executive for VIA 57 West. “The success of this amazing project came down to a great client, a talented design team, and people willing to collaborate to solve problems and answer the hard questions.”

Green and his team determined that a foundation system consisting of about 600 drilled and driven piles as well as shallow foundations was the most appropriate design. Early in the project we performed a site-specific seismic study, which reduced the dynamic loads and detailing requirements for the structural design. We also conducted an extensive full-scale pile load testing program, resulting in the implementation of cost-effective foundation elements. Langan’s site/civil team developed the site grading, sanitary sewer, water, and storm drainage designs. The latter presented the unique challenge of understanding the sheet flow of storm water off the sloping façade that doubled as the roof.


