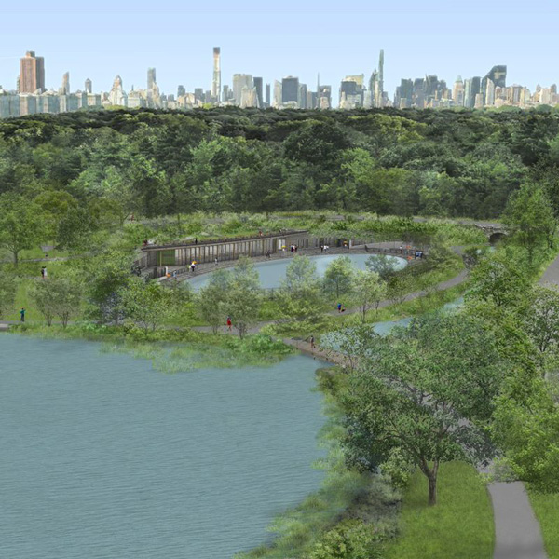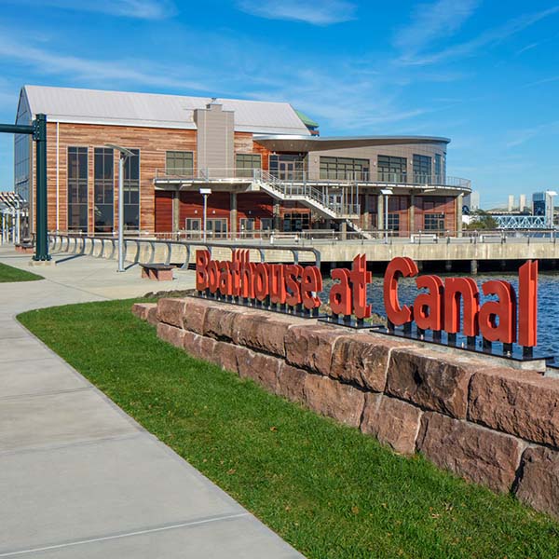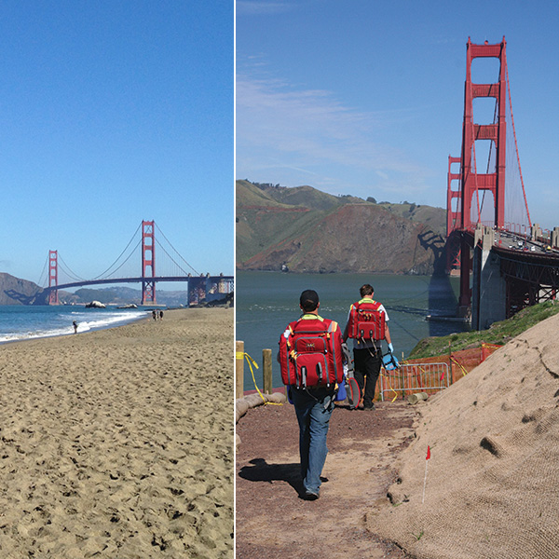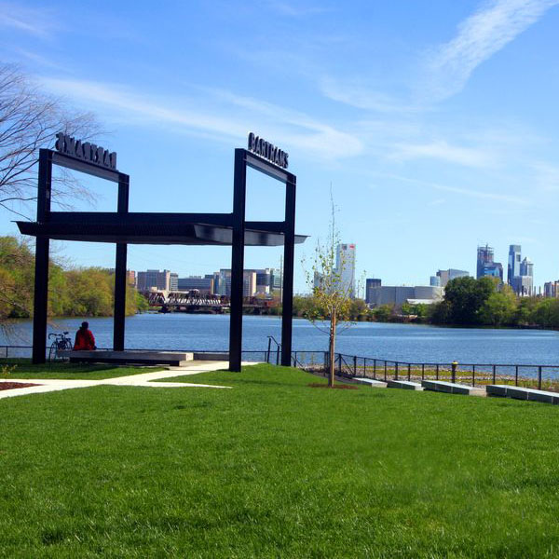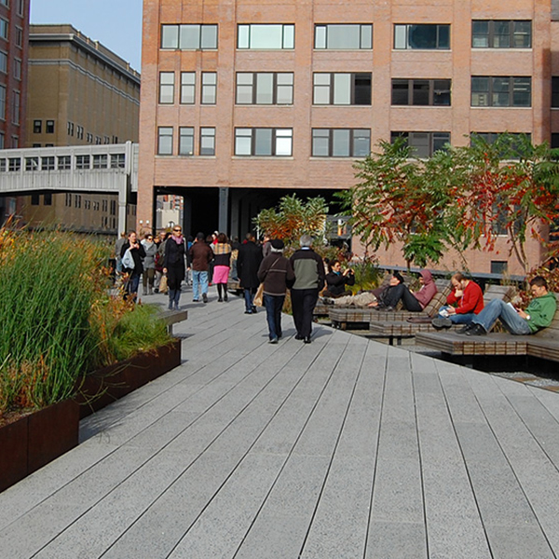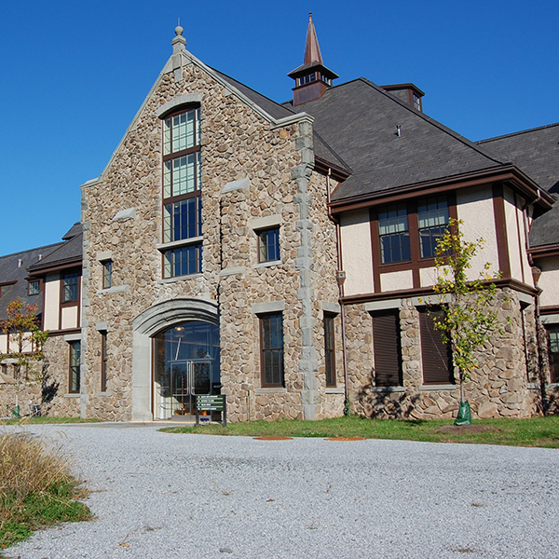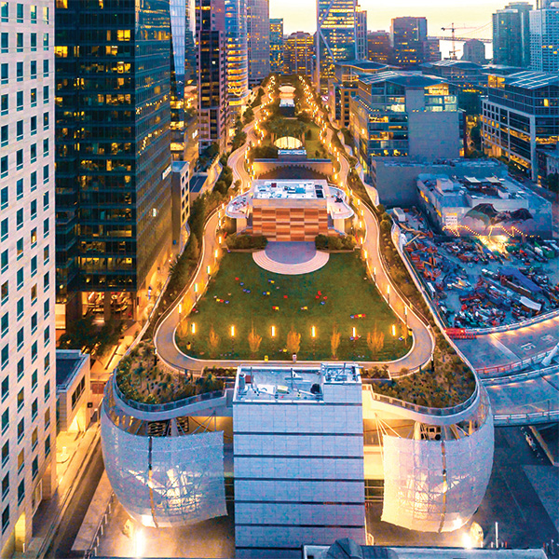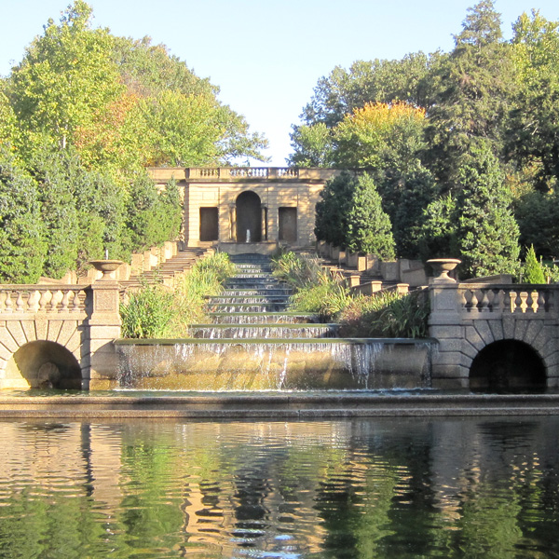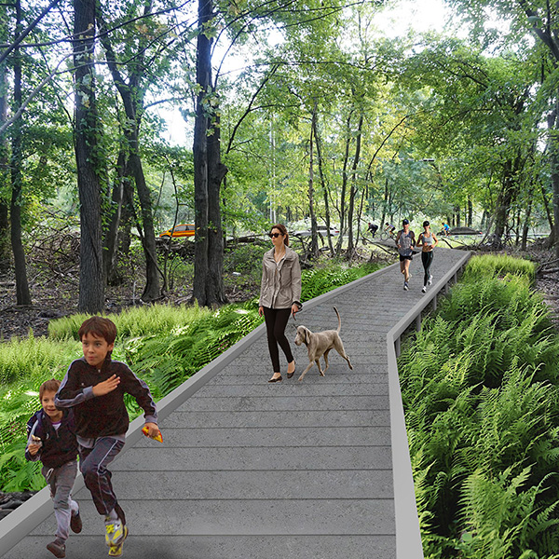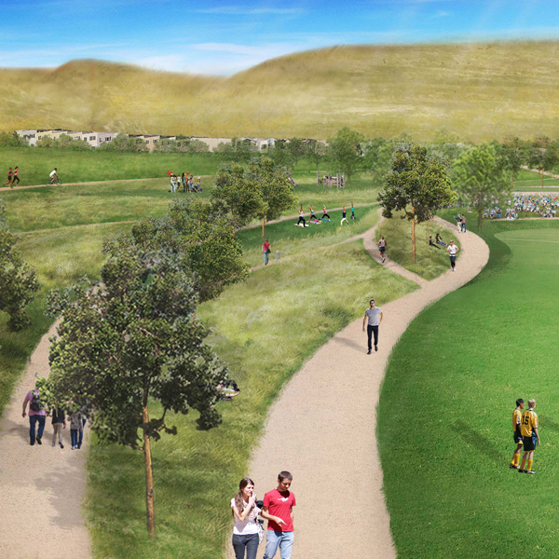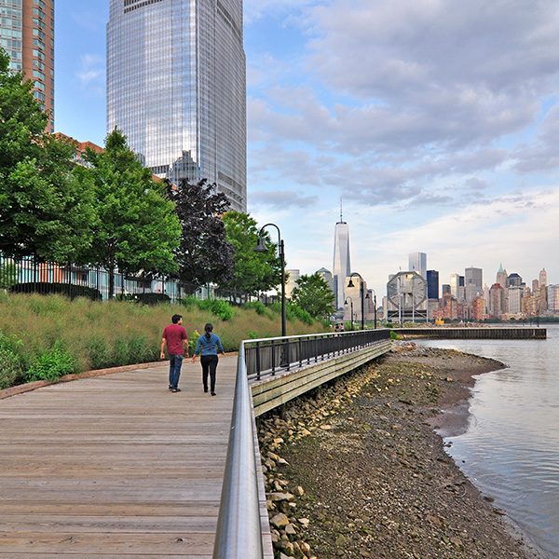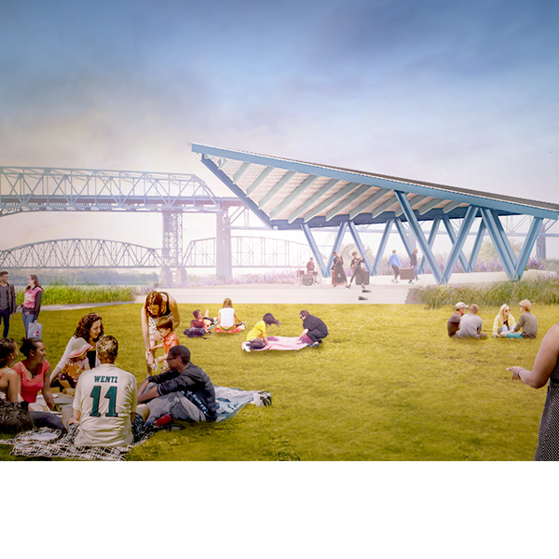Langan Open Space & Parks Qualifications
Harlem Meer Pool and Rink Reconstruction
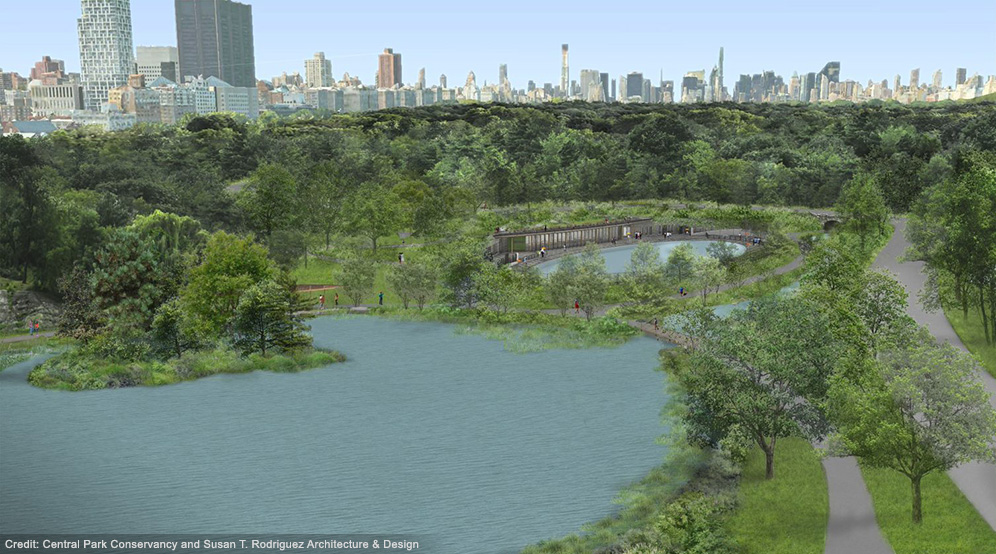
Location
New York, NY
Clients
Central Park Conservancy
New York City Department of Parks and Recreation
Services
Site/Civil
Environmental
Geotechnical
Land Use Planning
Natural Resources & Permitting
Architects
Susan T. Rodriguez Architecture & Design
Mitchell Giurgola
Central Park Conservancy (Landscape Architect)
Strategic Partners
LERA Consulting Structural Engineers
Loring Consulting Engineers
The Boathouse at Canal Dock
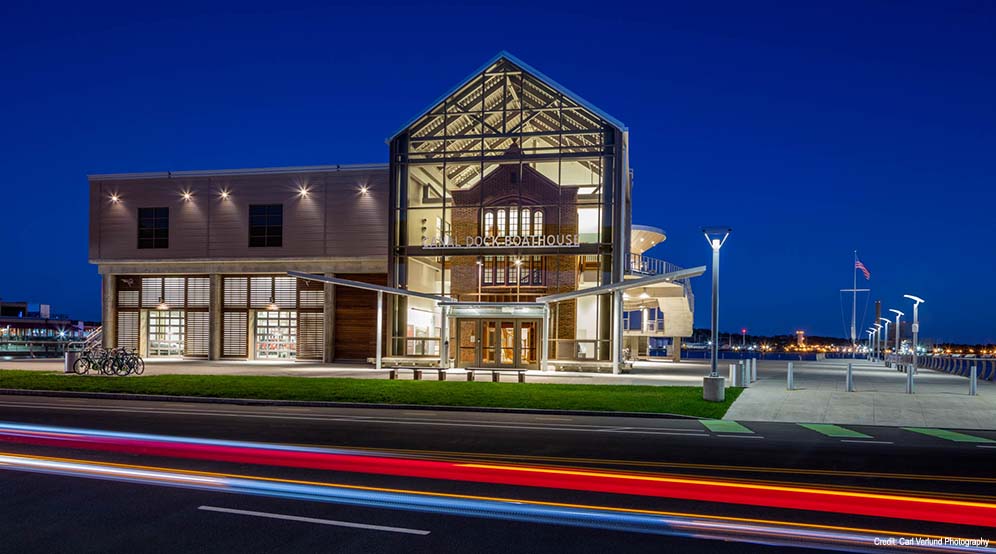
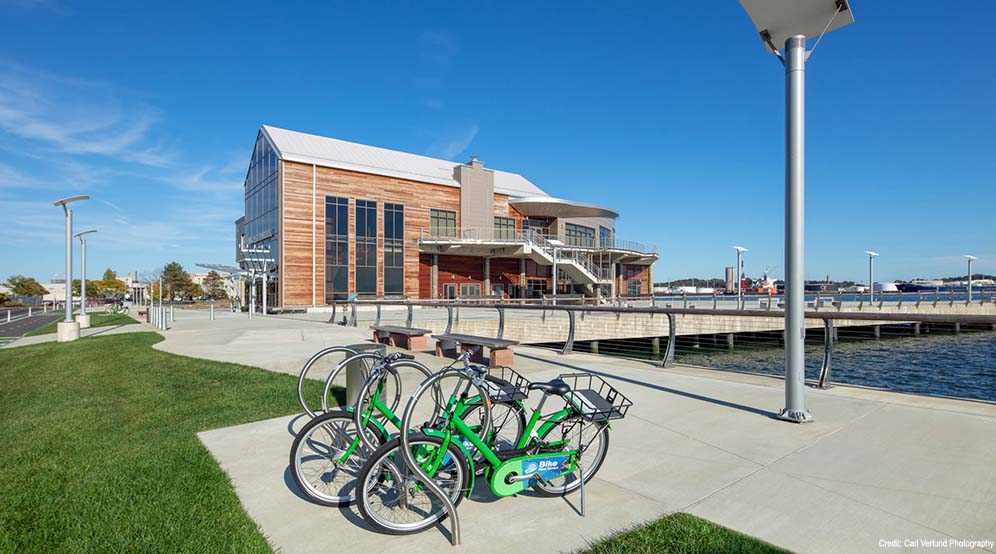
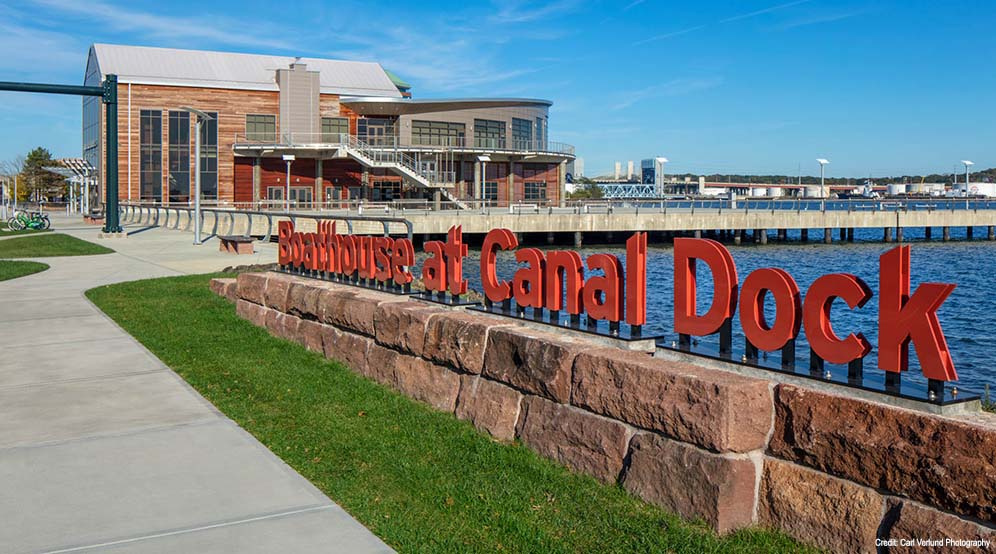
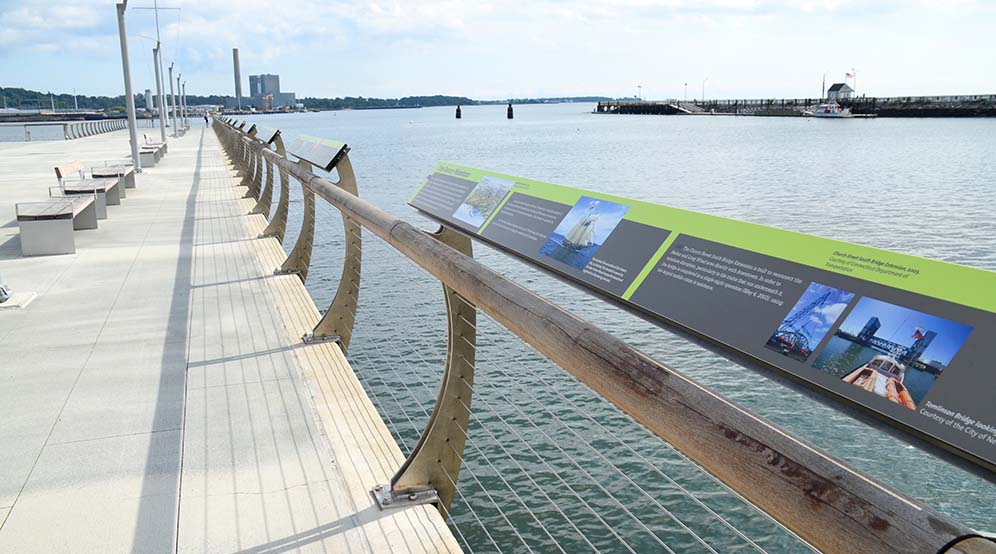
Location
New Haven, CT
Client
New Haven City Plan Department
Services
Waterfront & Marine
Site/Civil
Geotechnical
Landscape Architecture
Natural Resources & Permitting
Traditional Surveying
Presidio of San Francisco
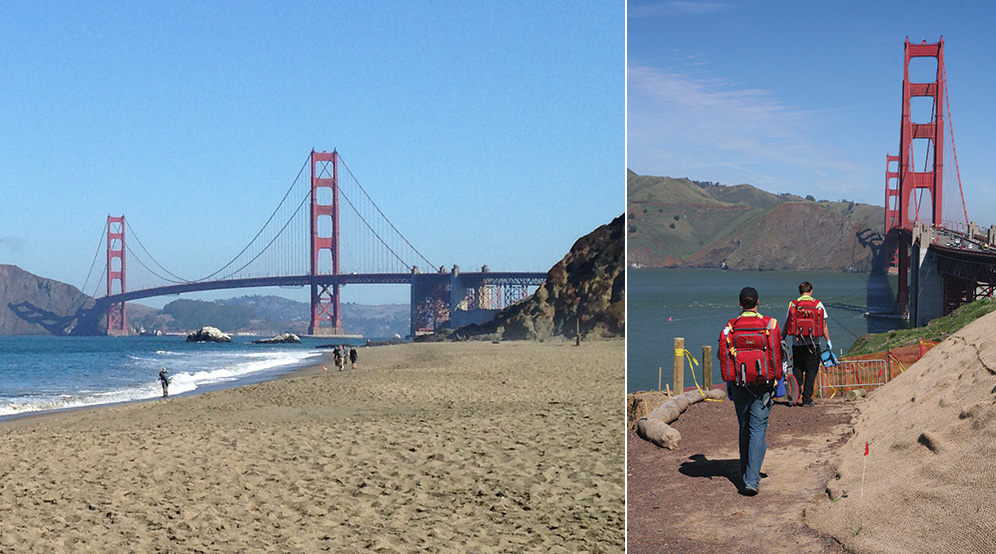
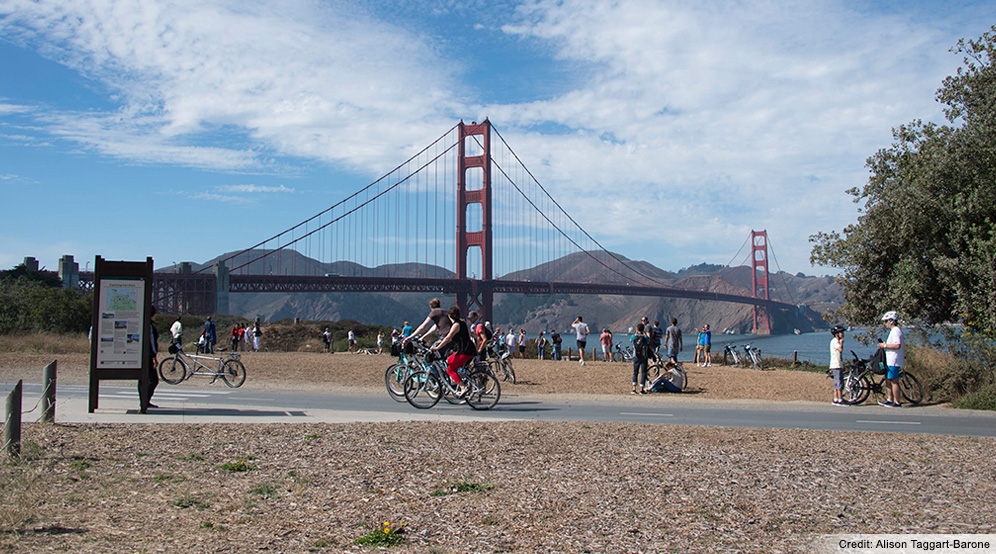
Environmental Remediation: We have assisted with the remediation and closing of 12 distinct sites within the Presidio (including the “clean closure” of four uncontrolled landfills), preparing documents spanning the full range of CERCLA (Superfund) and Petroleum Hydrocarbon cleanup activities.
Groundwater Monitoring: Tasks include sounding, purging, and sampling over 200 wells, installing wells, managing and interpreting the chemical data, and producing a groundwater monitoring report for each sampling period using GIS.
Slope Stability: After a historical road was uncovered and restored, we performed a slope stability analysis, provided slope strengthening design, and evaluated the stability of a retaining wall. The project involved coordination with public agencies, regulatory agencies, and citizens because the Lyon Street Steps are located on federal land adjacent to residential property.
Location
San Francisco, CA
Clients
The Presidio Trust
Golden Gate National Parks Conservancy
Services
Site/Civil
Environmental
Geotechnical
Bartram’s Mile
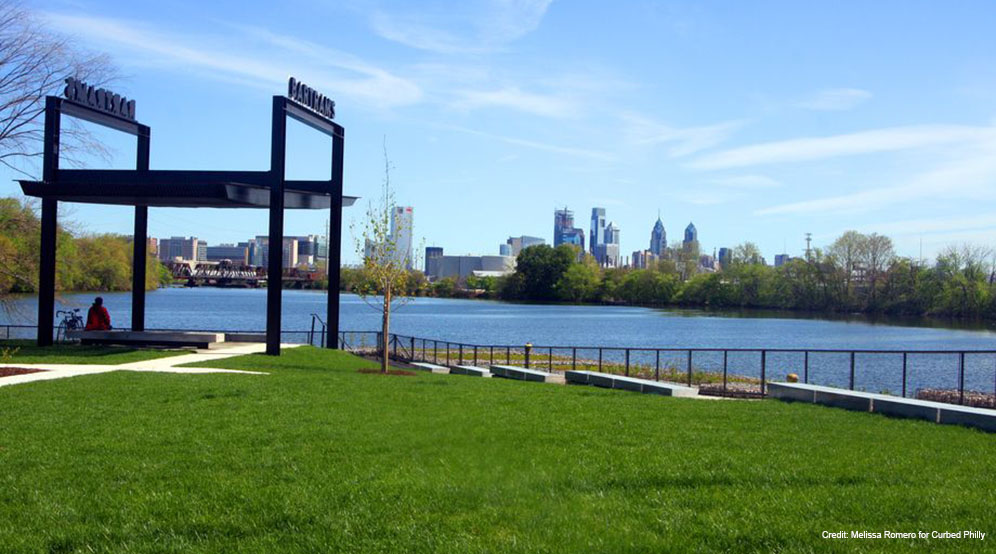
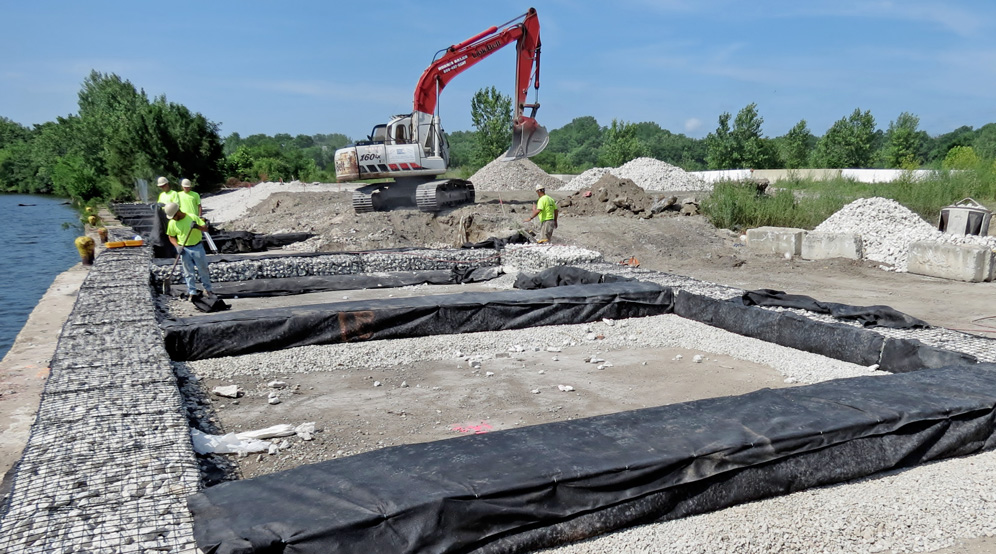
Location
Philadelphia, PA
Client
City of Philadelphia Parks & Recreation Department
Services
Environmental
Site/Civil
Geotechnical
Traffic & Transportation
Surveying/Geospatial
Architect
Andropogon Associates
The High Line
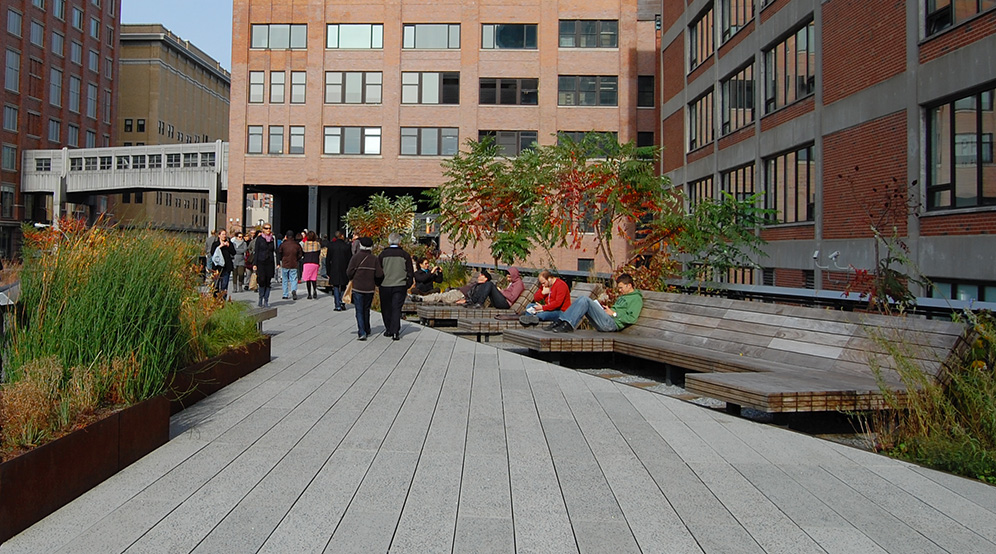
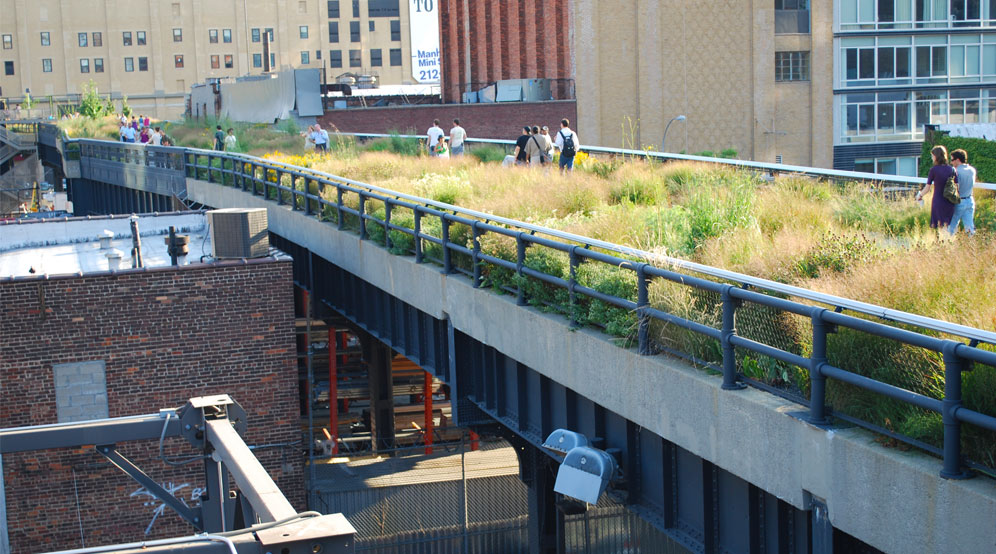
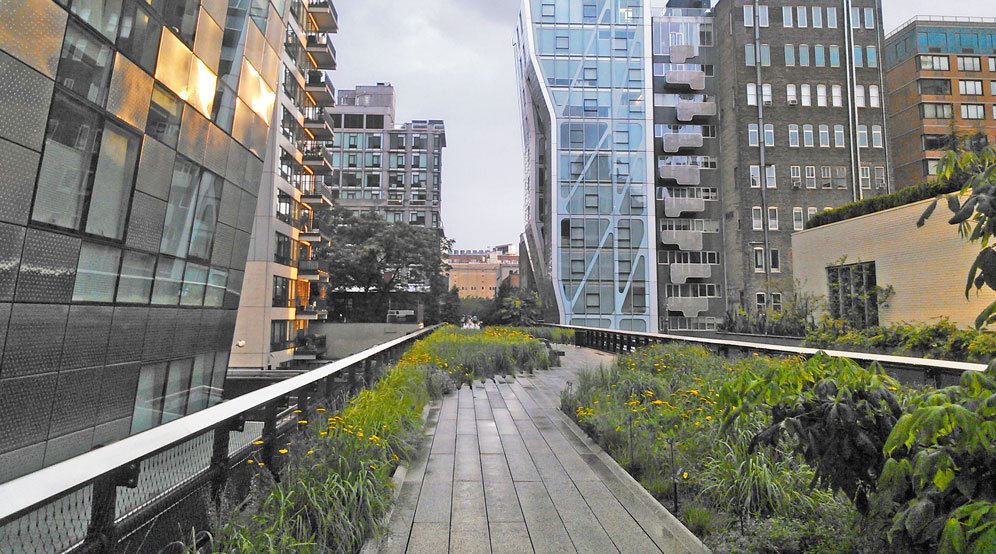
2009 Urban Land Institute (ULI), Award for Excellence: The Americas
Location
New York, NY
Client
City of New York
Services
Site/Civil
Environmental
Architects
Diller Scofidio + Renfro
Field Operations
Duke Farms
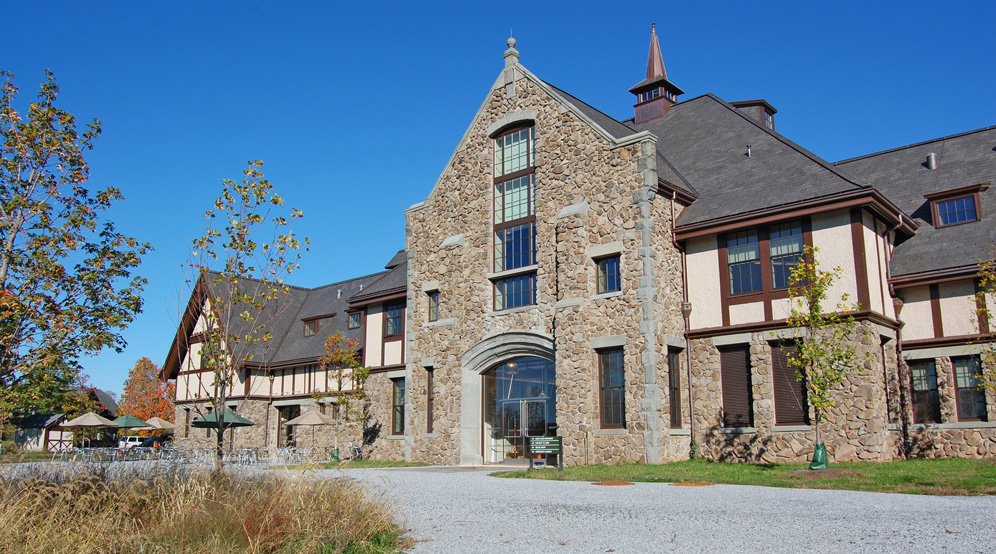
Location
Hillsborough, NJ
Clients
VITETTA Architects and Engineers
Duke Farms
Services
Site/Civil
Natural Resources & Permitting
Geotechnical
Traffic & Transportation
Salesforce Transit Center and Salesforce Park
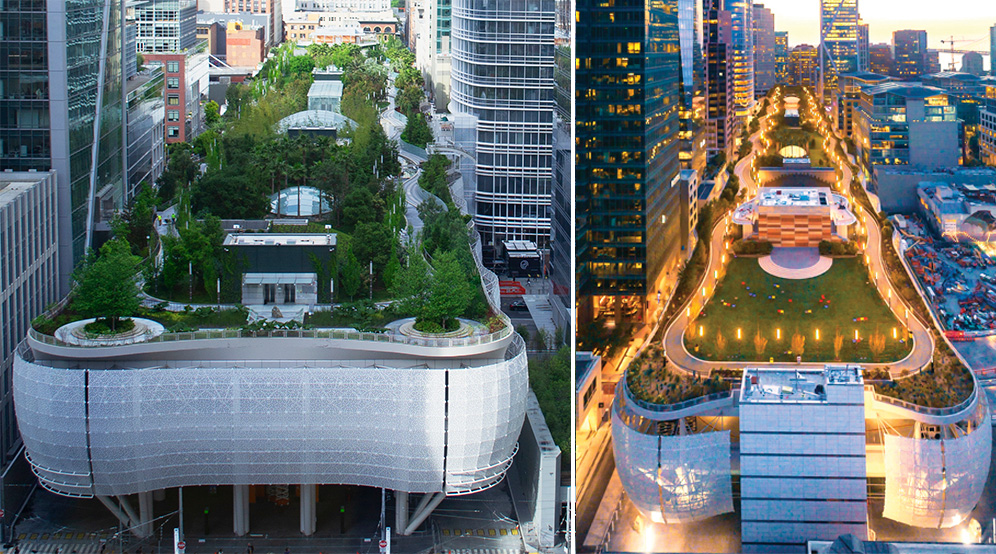
2018 ENR California Best Northern California Project – Airport/Transit
2016 ENR California Best Projects, Specialty Contracting Best Project
Location
San Francisco, CA
Client
Transbay Joint Powers Authority
Service
Environmental
Architects
Adamson Associates Architects (Architect of Record)
Pelli Clarke Pelli (Design Architect)
Strategic Partner
Webcor
Meridian Hill Park
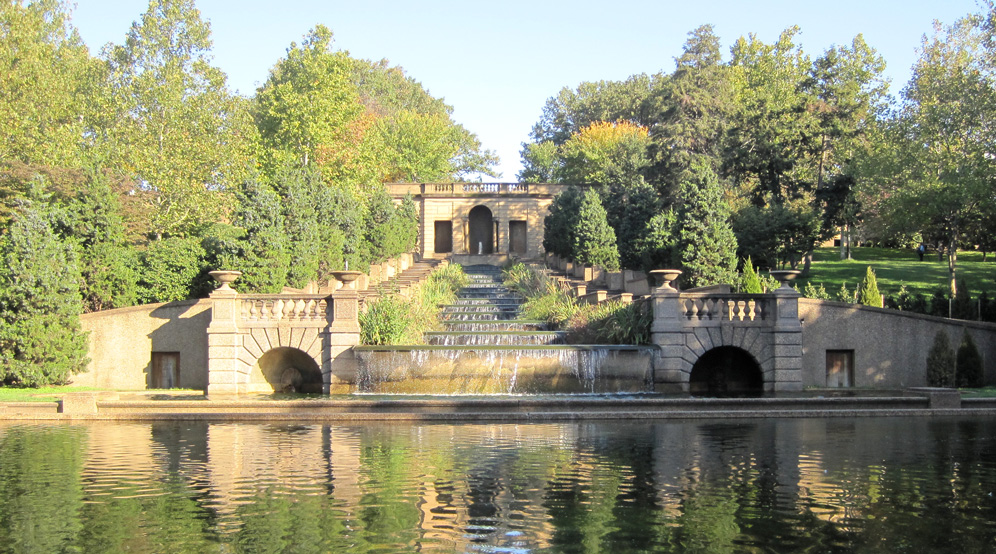
Location
Washington, DC
Client
National Park Service
Services
Geotechnical
Site/Civil
Surveying/Geospatial
Architect
Mills + Schnoering Architects
Freshkills Park – South Park
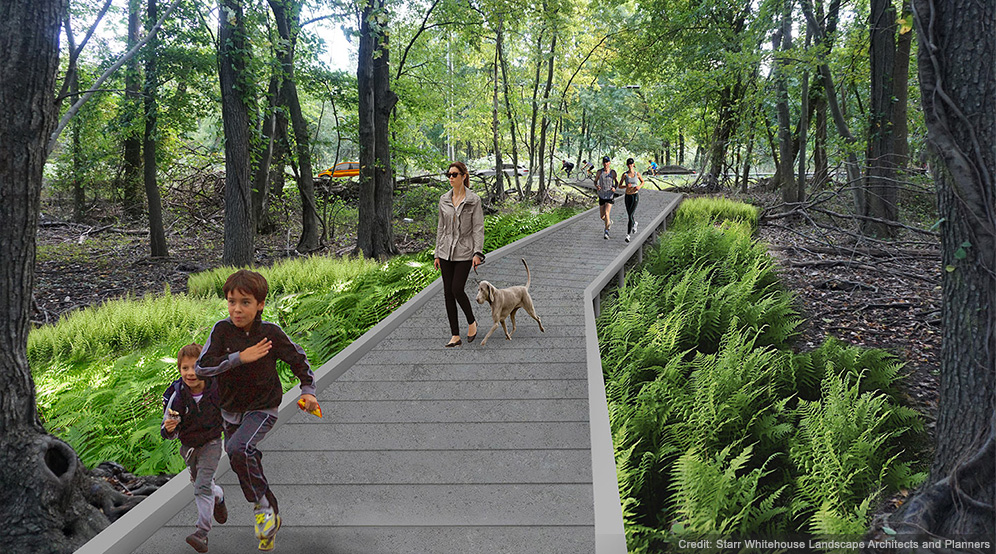
Location
Staten Island, NY
Client
Starr Whitehouse Landscape Architects and Planners
Services
Site/Civil
Environmental
Geotechnical
Land Use Planning
Natural Resources & Permitting
Strategic Partner
New York City Department of Parks & Recreation
La Vista Park
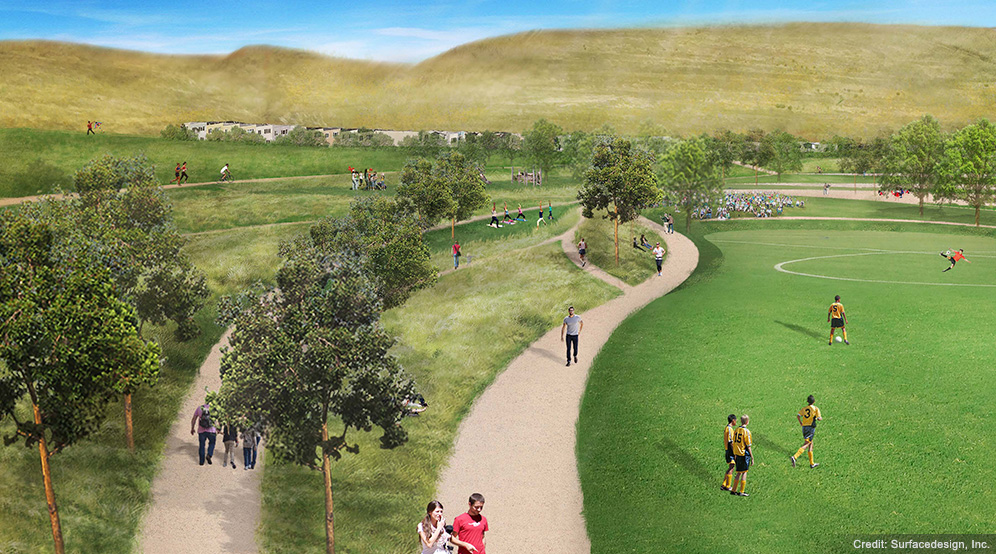
Location
Hayward, CA
Client
City of Hayward, Public Works – Engineering and Transportation
Service
Geotechnical
Architect
Surfacedesign
Strategic Partner
Hayward Area Recreation and Park District
DMAVA Park and Hudson River Walkway
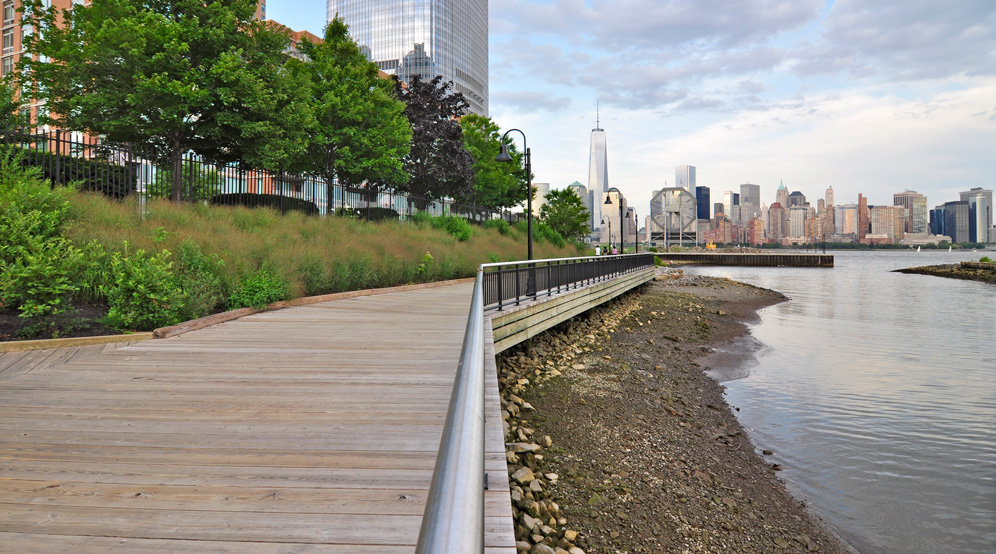
Location
Jersey City, NJ
Client
New Jersey Department of Property Management and Construction
Services
Landscape Architecture
Environmental
Natural Resources & Permitting
Geotechnical
Bridesburg Riverfront Park
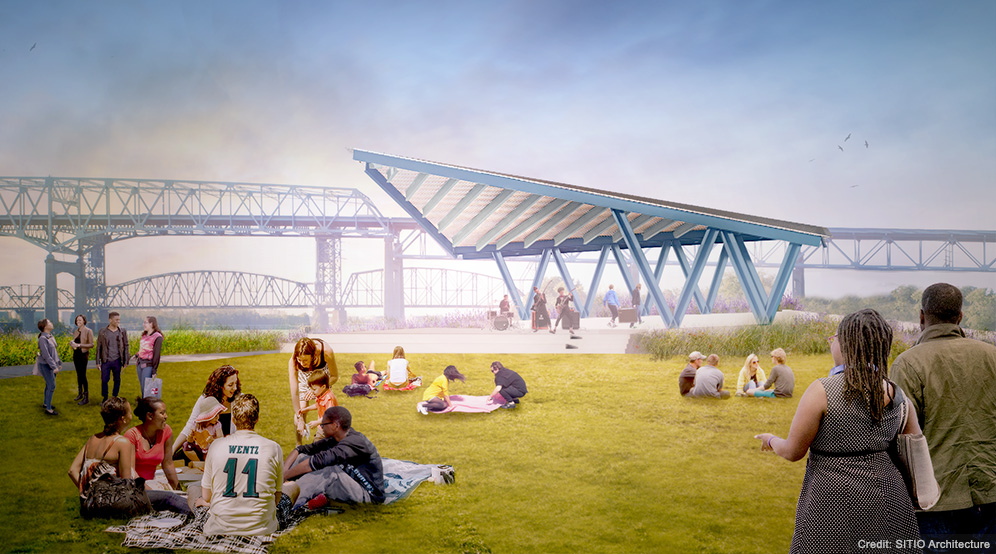
Location
Philadelphia, PA
Clients
Riverfront North Partnership (RNP)
Philadelphia Department of Parks and Recreation (PPR)
Services
Site/Civil
Geotechnical
Environmental
Landscape Architecture
Surveying/Geospatial

