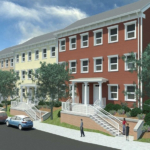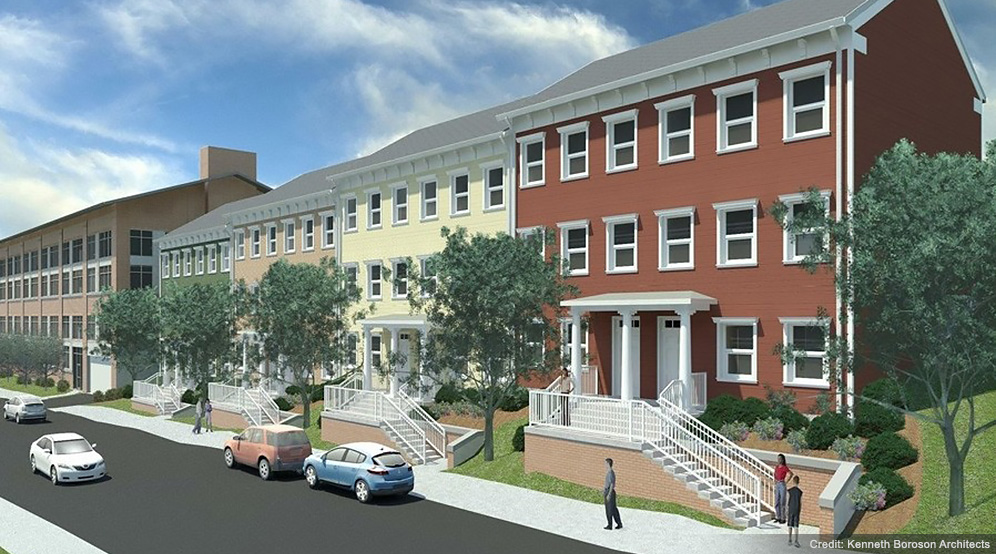11 Crown Street
OVERVIEW
Located in a transit-oriented development district, this 81-unit mixed-income housing project replaced several city-owned properties including the former Record-Journal newspaper headquarters, which was demolished. The project encompasses a four-story apartment building with conference rooms and a parking garage, as well as 18 three-story townhouses. In total, 80% of the residential units will be affordable and 20% will be market-rate. The development was designed for Passive House construction in compliance with Passive House Institute US, or PHIUS+, certification criteria. Langan navigated site grades and strategically developed grading to minimize earthwork and rock removals, provided an efficient site layout that included all necessary elements on the irregularly shaped parcel, and collaborated with city representatives to design utilities and stormwater management systems.


