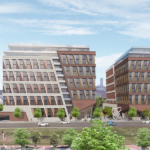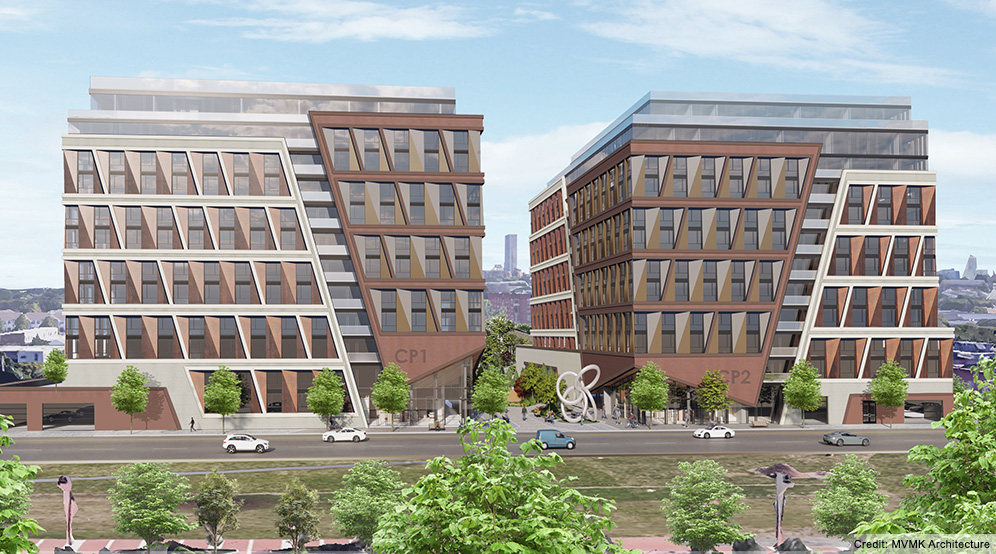20 Carbon Place
OVERVIEW
20 Carbon Place is bringing two 12-story, mixed-use buildings and a new road to Jersey City. Located on the west side, the buildings will have 450 residential units, 252 parking spots, and amenity and retail space on the ground floor. Langan is providing design services, including a stormwater management plan in accordance with the Jersey City Municipal Utilities Authority and the New Jersey Department of Environmental Protection. Our landscape architecture team is designing the rooftop terrace and public plaza space, which will total over 30,000 SF. We also provided a subdivision plan to identify the limits of the proposed 60-foot-wide right-of-way for the new road located between the buildings. Project challenges included compliance with the Route 440 – Culver Redevelopment Plan, which impacted building design and streetscape improvements.


