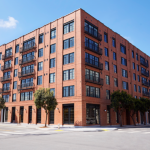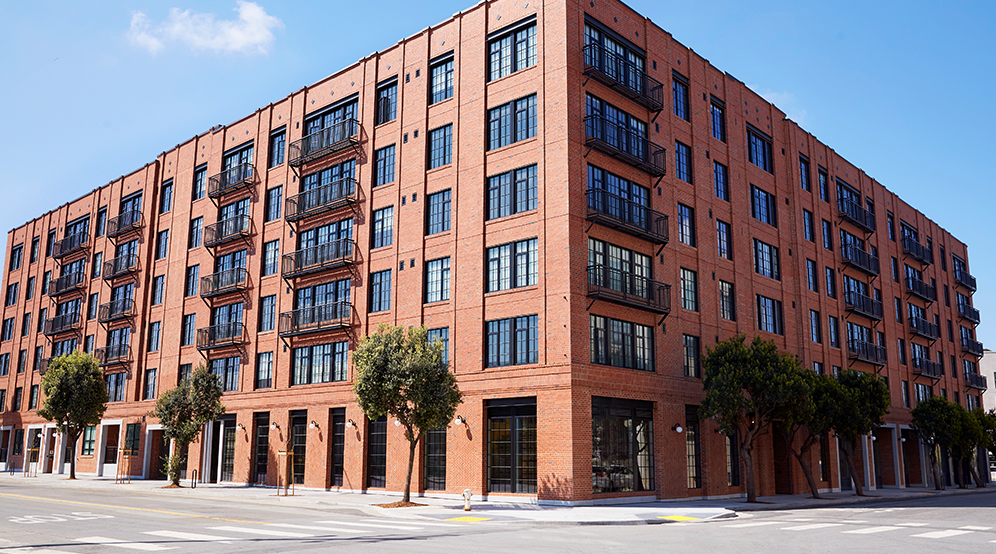2000 Bryant
OVERVIEW
2000 Bryant is a six-story residential building in the heart of San Francisco’s Mission District. The development includes 194 units (three of which will be below market), 5,000 SF of retail space, off-street parking, off-street freight loading, and space for production, distribution, and repair (or PDR). The residential common space includes pedestrian mews, an interior podium courtyard, and a roof terrace. Langan addressed challenges related to site/sidewalk layout, grading and drainage, utilities, and stormwater management compliance. Key design elements included low impact development and best management practices for the stormwater management and vapor intrusion mitigation systems.


