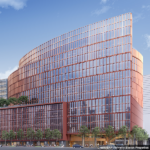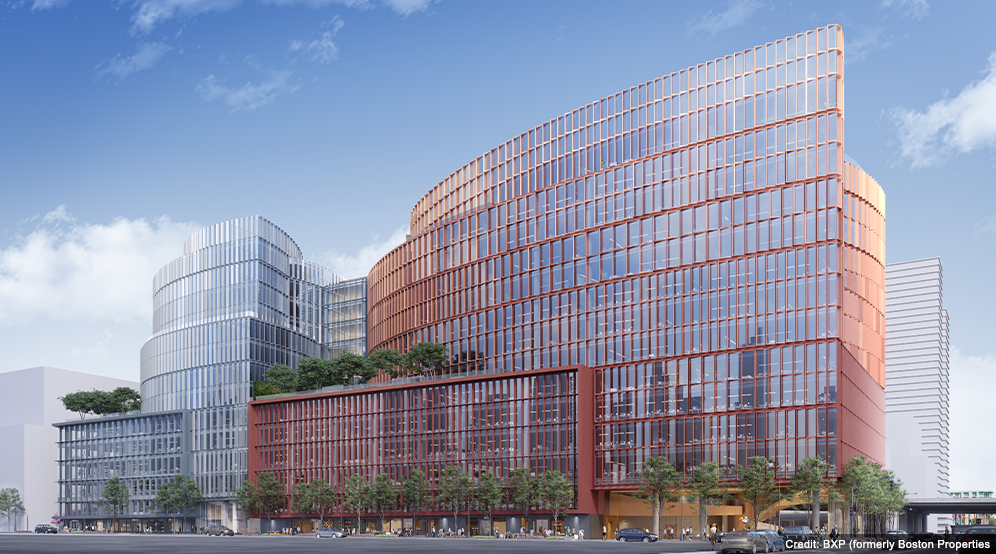4th and Harrison
OVERVIEW
4th and Harrison includes two developments: a 15-story mixed-use building and an affordable housing building. The mixed-use development will consist of 770,000 SF of Class A office space, 36,000 SF of retail, and 16,700 SF of public open space. Langan completed a geotechnical investigation to evaluate the subsurface conditions at the site, developed conclusions and recommendations regarding the geotechnical aspects of the project, and prepared a Phase I Environmental Site Assessment.
AWARDS
2023 CTBUH Future Project Award
American Architecture Awards, Best Mixed-Use Buildings
American Architecture Awards, Best Mixed-Use Buildings


