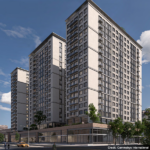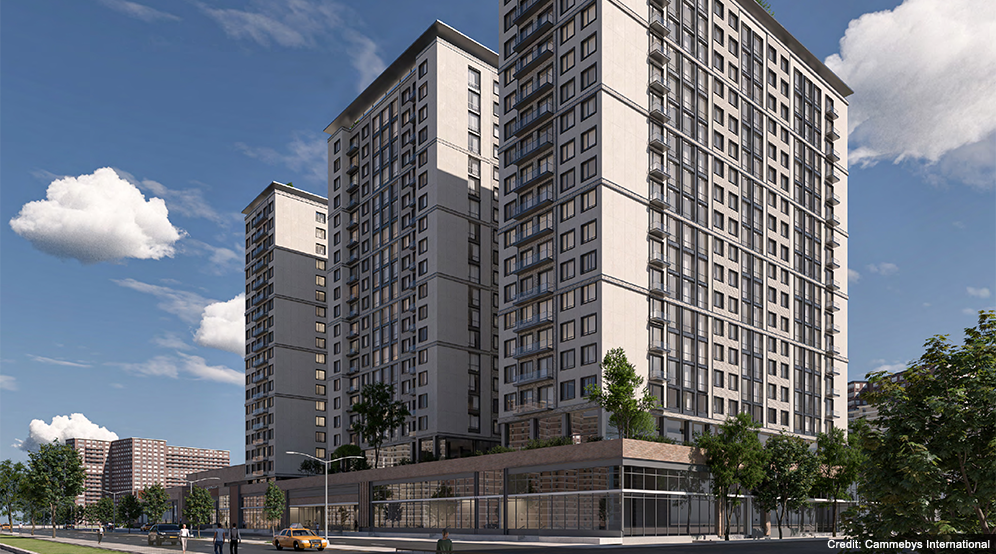532 Neptune Avenue
OVERVIEW
532 Neptune Avenue is a two-phase development with retail space and a 758,600 SF residential complex, which includes 499 rental units (30% affordable) across three towers, 535 parking spaces, and 95,000 SF of indoor and outdoor amenity space. Langan helped the project team navigate the extremely fast-track design and construction schedule for Phase II. Project challenges included the site’s proximity to an NYCT elevated railroad structure and the need to raise the entire site above the floodplain. We designed a cost-effective auger-cast pile foundation system, performed a 3D finite element modeling analysis, provided special inspection services during load testing and production pile installation, and coordinated design and permitting with several city agencies.


