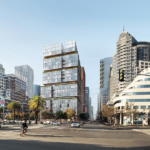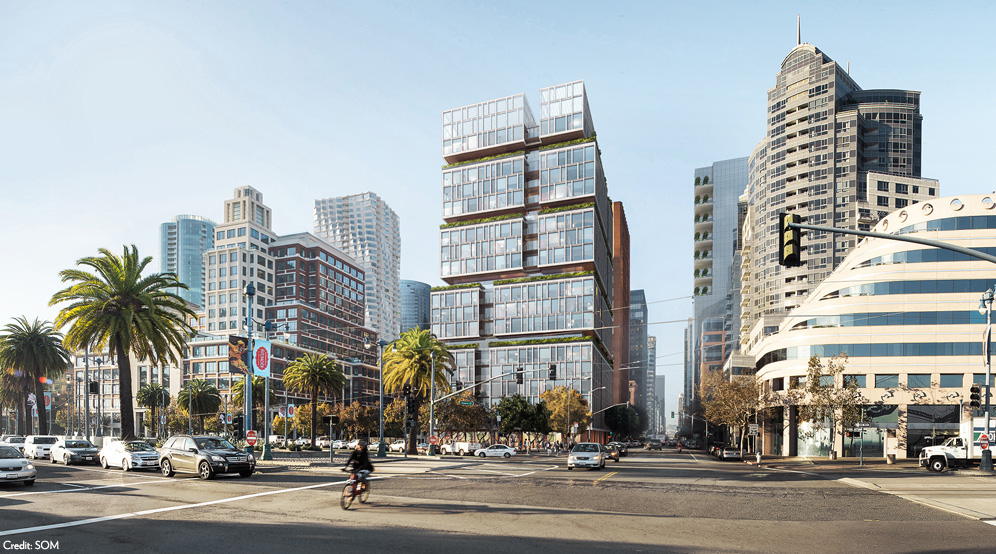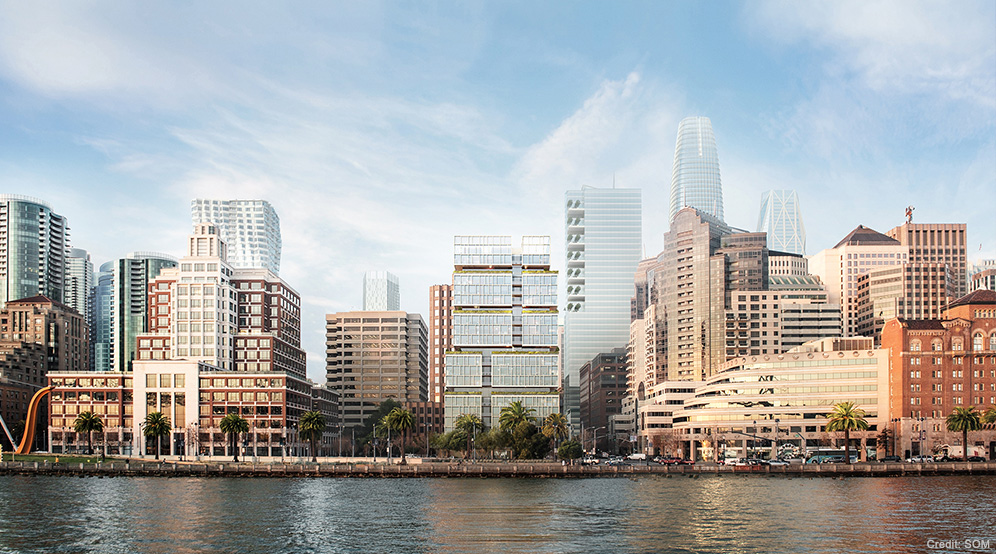75 Howard


OVERVIEW
Plans for 75 Howard are to build a 20-story residential building with 133 units, 102 below-ground parking spaces and 123 bicycle parking spaces. The building will also feature 5,824 SF of ground-floor retail space. A 7-story parking garage with one partially below-grade level currently occupies the site. One important aspect of our services will be to lead the stormwater management design. As the site is tributary to the City of San Francisco combined sewer system, the project will be required to reduce peak stormwater quantity, both flow and volume, to meet the requirements of the Stormwater Management Ordinance. Langan has also performed a preliminary geotechnical evaluation and an environmental site characterization for the site.



