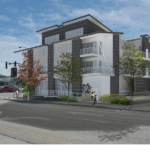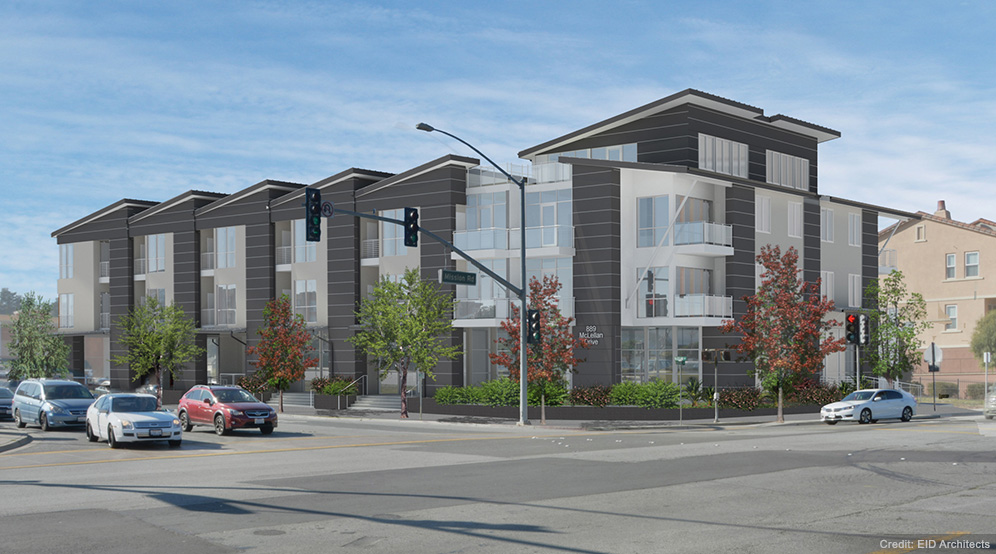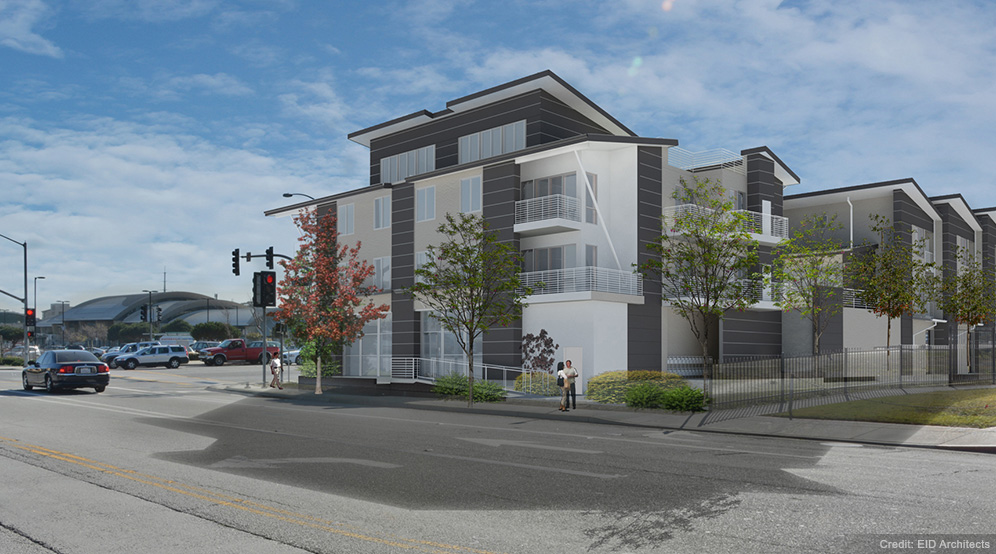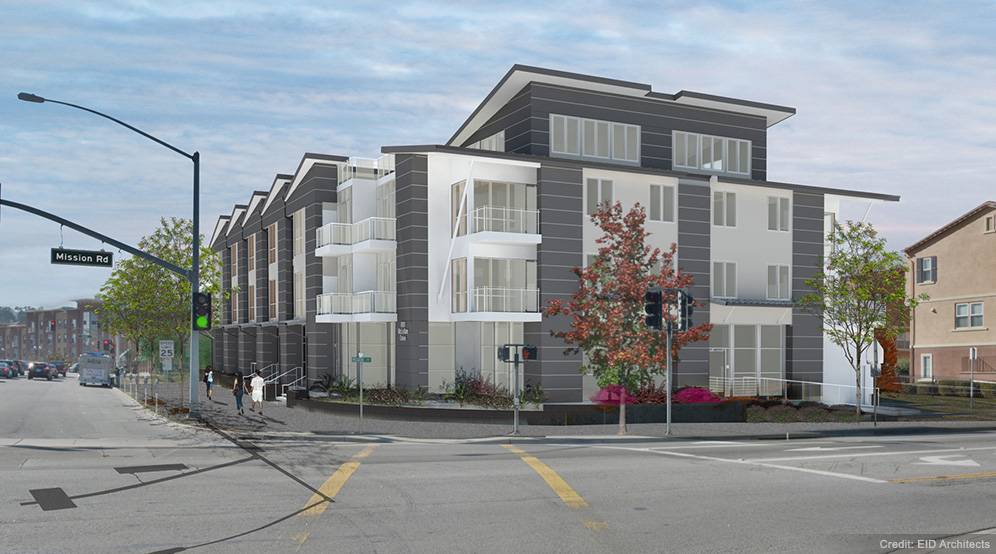889 McLellan (1309 Mission)


OVERVIEW
This mixed-use development consists of 4 stories over a basement level garage on an approximate 17,592 SF site. Scope of services included site layout and design, ADA compliance, and stormwater management design. Our team worked with the developer, architect and City to ensure the layout was desired by the client and meet the Cities requirements and standards.
During construction, we coordinated the storm drainage, sanitary sewer, and water connections and worked with the MEP/Joint Trench consultants to coordinate the gas, electric and telecommunications. We also coordinated with PG&E. Our team prepared the title sheet and plans for site demolition, grading, layout (dimension control), stormwater control, utilities, and street improvements.
During construction, we coordinated the storm drainage, sanitary sewer, and water connections and worked with the MEP/Joint Trench consultants to coordinate the gas, electric and telecommunications. We also coordinated with PG&E. Our team prepared the title sheet and plans for site demolition, grading, layout (dimension control), stormwater control, utilities, and street improvements.




