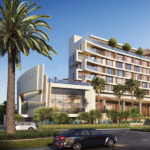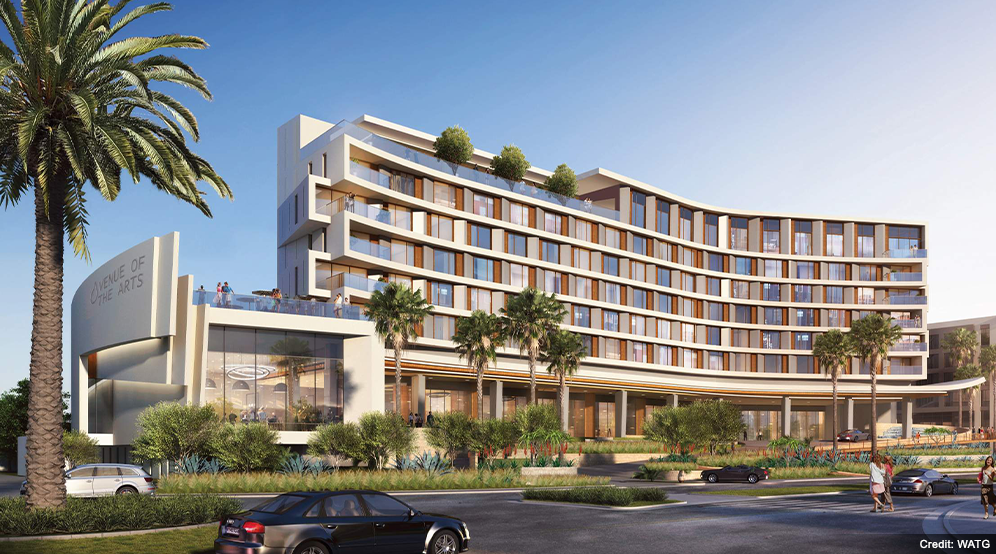Avenue of the Arts Hotel
OVERVIEW
The Avenue of the Arts Hotel project involves the demolition of an avenue-adjacent low rise building, the parking structure, and the hotel lobby, as well as a 286,000 SF expansion. The expansion will add a double-height lobby and lounge, restaurant, pool deck, spacious ballroom, and six floors of guestrooms. The project area has a high regional groundwater table and high liquefaction potential. Langan performed a supplemental geotechnical investigation and issued a design-level geotechnical report including recommendations for dewatering, shoring, ground improvements, a site-specific response spectra, and conventional geotechnical foundation design criteria.


