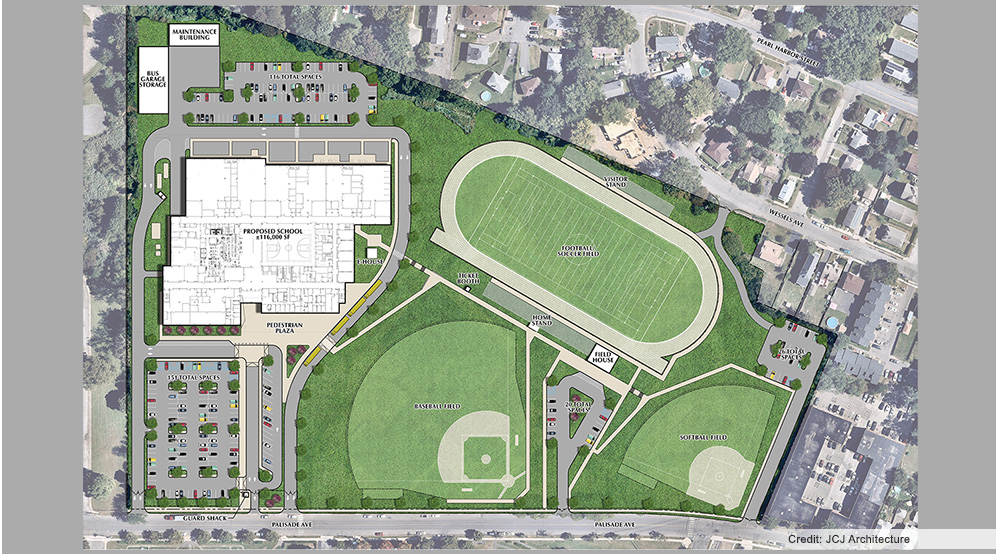Bullard-Havens Technical High School
OVERVIEW
The Bullard-Havens Technical High School redevelopment includes construction of a 260,000 SF facility to accommodate 13 separate shop programs, associated classrooms, theory rooms, a field house, new athletic fields, and a bus garage. Langan conducted schematic design phase services to address the building location, parking, pedestrian circulation, and field layouts, and provided rough finished grade elevations, the stormwater approach, and potential utility connection locations to support the schematic-level cost estimate. We prepared a preliminary design of the athletic fields—including football, soccer, track and field, baseball, and softball—along with bleachers and a ticket booth. We also performed a subsurface exploration; developed a ground improvement plan to avoid extensive removal and replacement of deep foundations; and designed exterior gathering spaces, plantings, and site lighting.


