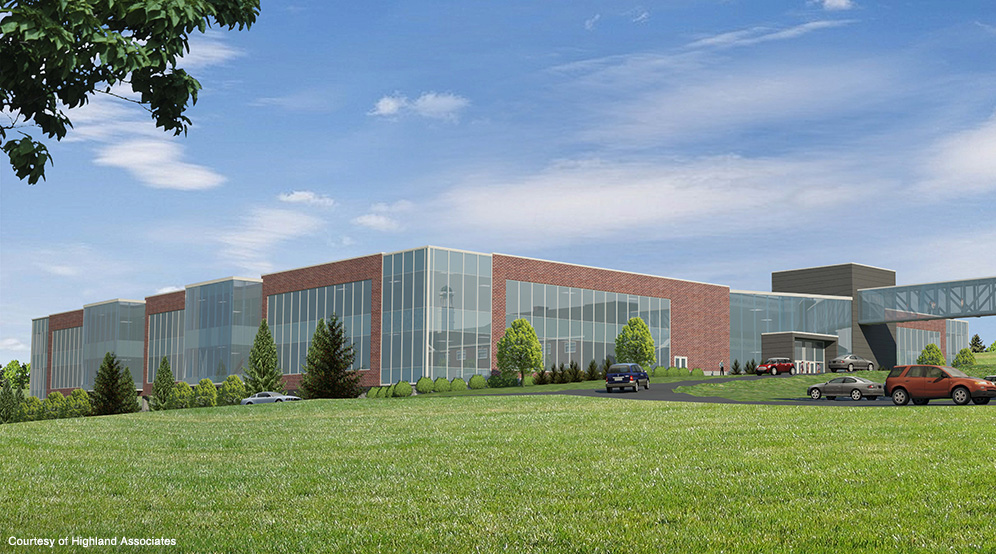Celgene Office & Parking Facility
OVERVIEW
As part of the design-build team, Langan provided site/civil, geotechnical, surveying, landscape architecture, and traffic engineering services for this new, five-story office and structured parking facility. Langan evaluated the subsurface conditions and prepared value-engineered design measures to provide cost-effective solutions for the proposed foundation system. Langan’s site design services included work on the 182,000-SF office and structured parking facility with approximately 974 parking spaces, an at-grade parking area consisting of 215 parking spaces, a new traffic signal at the fronting intersection to the campus, and a 50-foot-high retaining wall surrounding the perimeter of the building.


