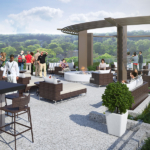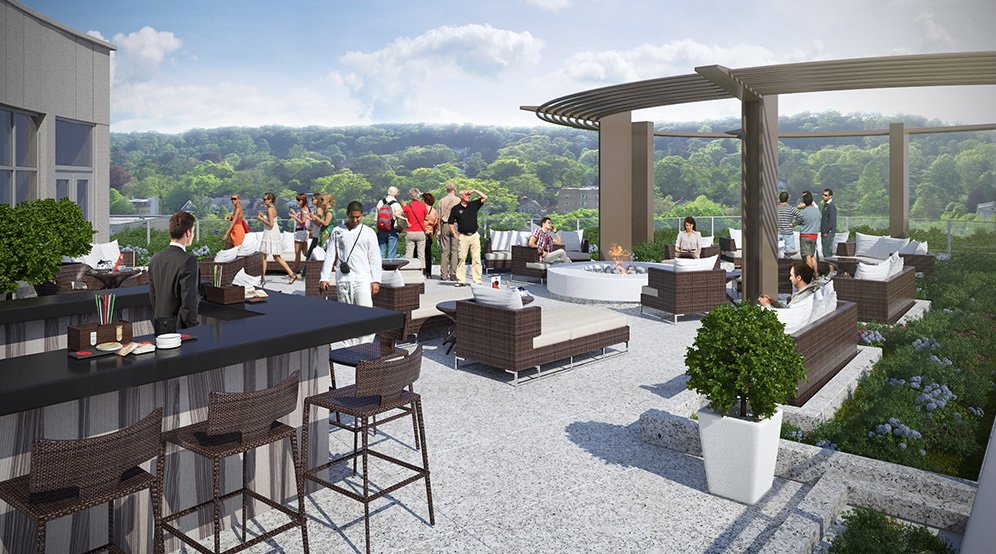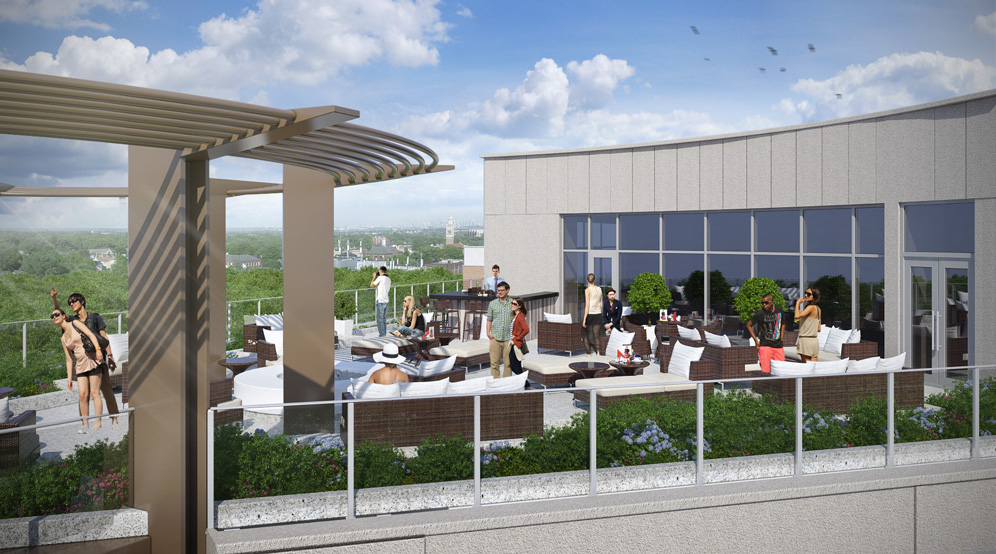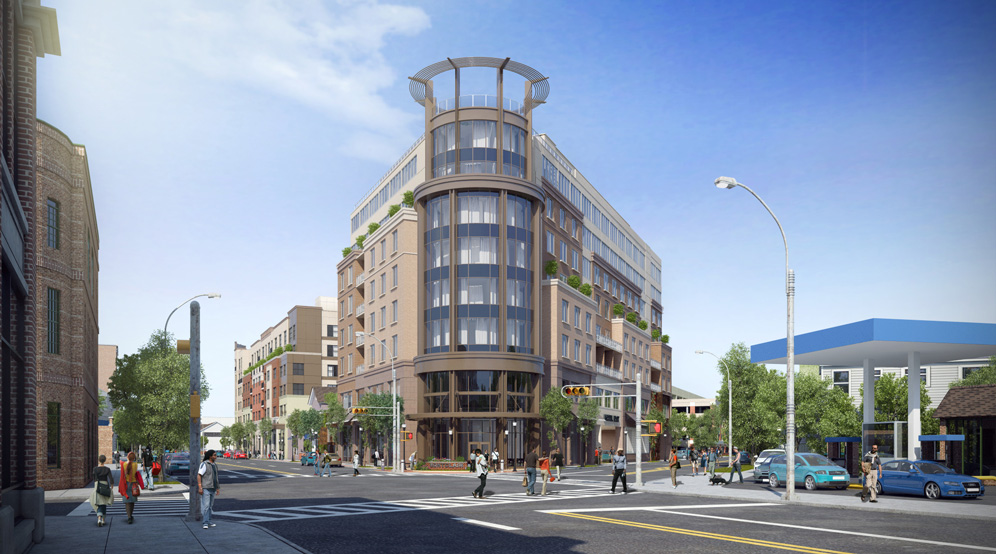Centroverde at Montclair


OVERVIEW
Langan is the engineer for the design and construction inspection of this mixed-use project in the heart of Montclair. Phase 1 of the development includes two, six-story mixed-use buildings, totaling 306,000 SF. The 25,000-SF ground floor of building one will be entirely office, with 138 apartments on the upper floors. Building two will consist of 27,500 SF of retail space on the first floor and 124 apartment units above. Both buildings will have amenity space and open landscaped courtyards with seating and grilling areas. The upper roof of building two will contain a green roof section with a full kitchen. Phase 2 includes an approximate 100,000-SF hotel with 100 rooms with a restaurant, amenities and conference room space.




