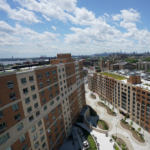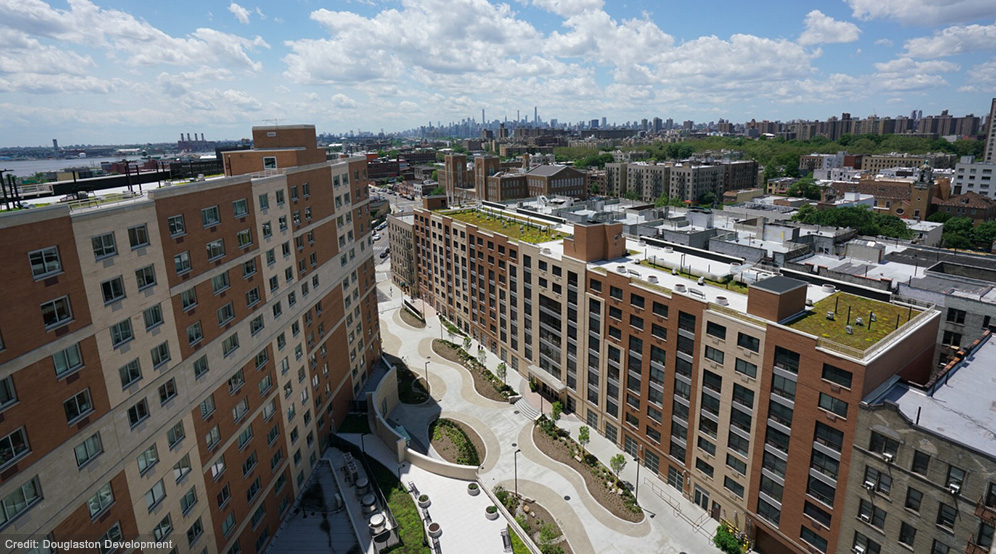Crossroads Plaza
OVERVIEW
This 587,000-SF mixed-used development consists of 425 affordable housing units within three buildings, a 20,000-SF pedestrian plaza, 60,000-SF of commercial space, a children’s playground, and a 160-car parking garage. Langan provided site/civil engineering services for Crossroads I, II, and III, as well as the public plaza.


