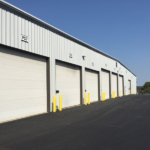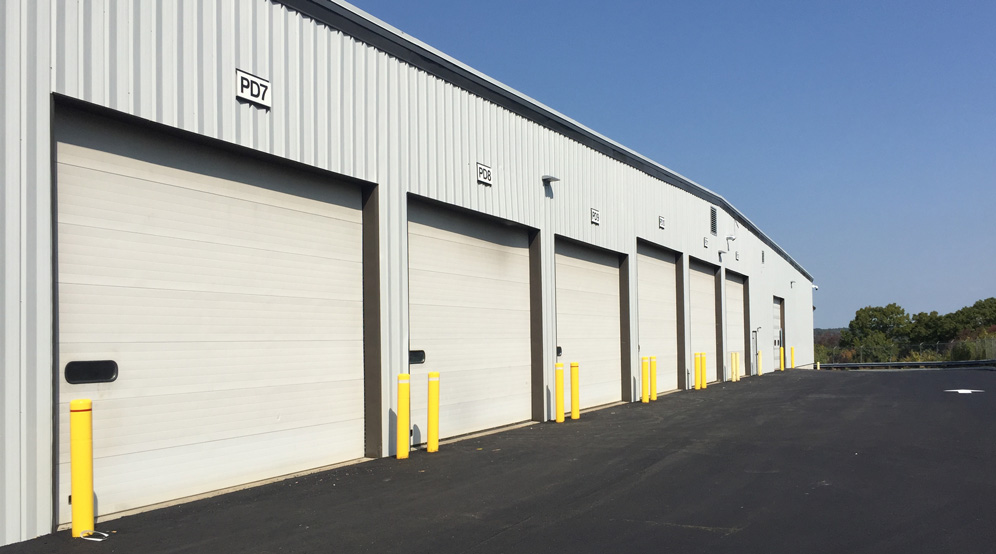Eversource Training Facility
OVERVIEW
The Eversource Training Facility project involved updating a 66,500 SF building, demolishing a section of the structure, and constructing a 30,000 SF addition for the energy provider. The addition includes a new pole and “leak street” training yard, pole storage, and site improvements across four parcels with wetlands and significant grade changes. Langan provided site drawings to address the layout, grading, drainage, and sedimentation and erosion control; assisted with permit applications including a Stormwater Pollution Prevention Plan; prepared a subsurface exploration and an engineering report to present our findings; and completed the planting and site lighting design. We also prepared a stormwater management report that analyzed the required water quality and quantity volumes, measured the on-site drainage network, and estimated the pre- and post-development rate of runoff from the property.


