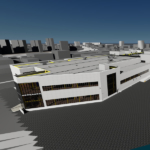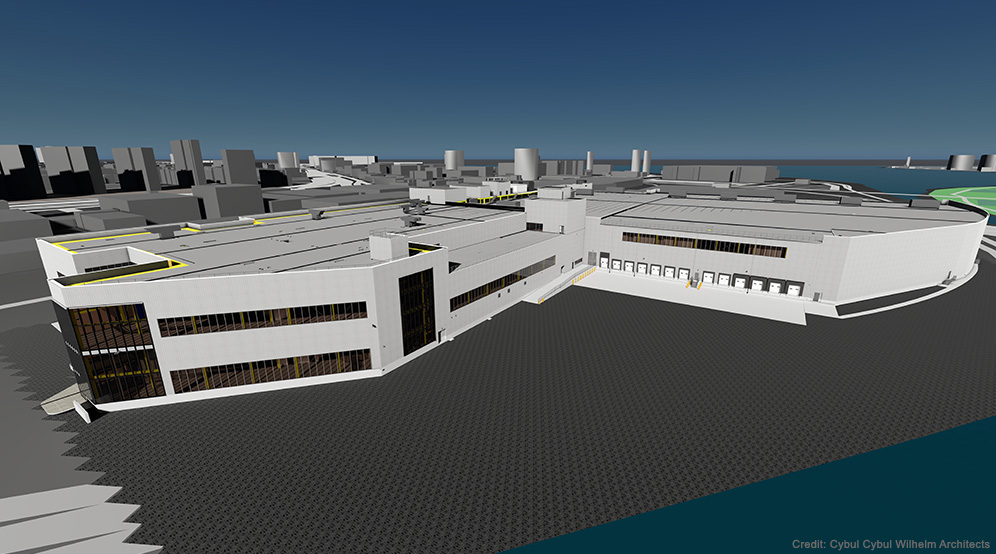FreshDirect Corporate Headquarters
OVERVIEW
This three-story, 650,000-SF food processing, distribution, and corporate headquarters facility includes a refrigerated warehouse, office space, loading docks, access roads, sidewalks, stormwater drainage and utilities, and approximately 115,000 SF of underground parking. Langan helped the client choose between two locations initially being considered for development. We also provided existing survey, geotechnical, and environmental information from our database and completed a due diligence study, which compared items such as foundation systems, groundwater control, and the needs for construction monitoring and pre-construction surveying. Following site selection and due diligence, Langan’s site/civil engineers provided schematic through final site design, permitting, and construction administration services.


