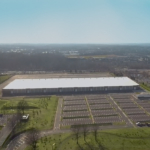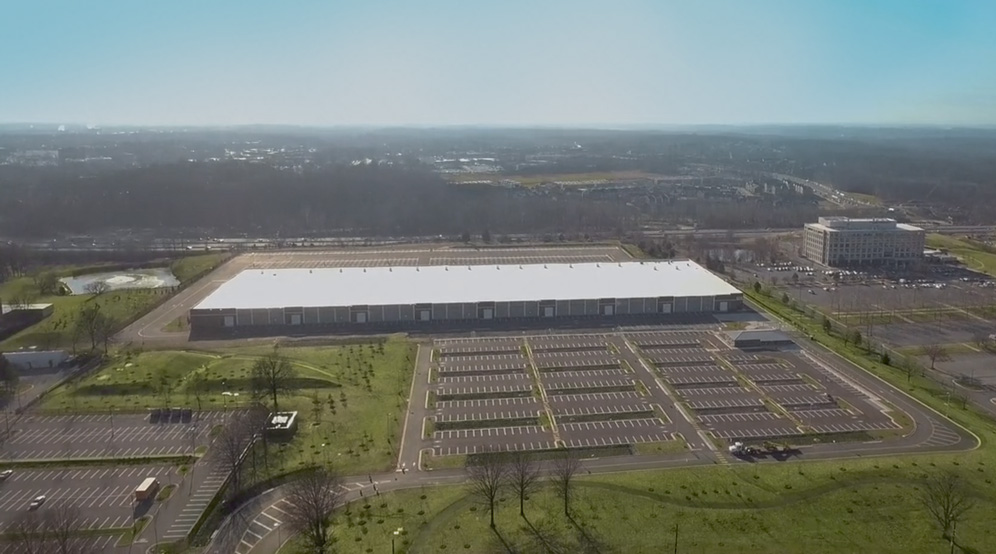Ground Distribution Facility – Gaithersburg
OVERVIEW
Langan provided multi-disciplinary engineering as well as surveying and landscape architecture services for the design of a 40-acre ground distribution facility, including a 300,000-SF distribution building and parking to accommodate 833 vehicles. Langan developed a site plan including grading, drainage, and utility design. Our team also performed an extensive subsurface investigation including borings, test pits, and infiltration tests to provide foundation recommendations for the building.


