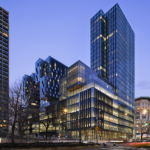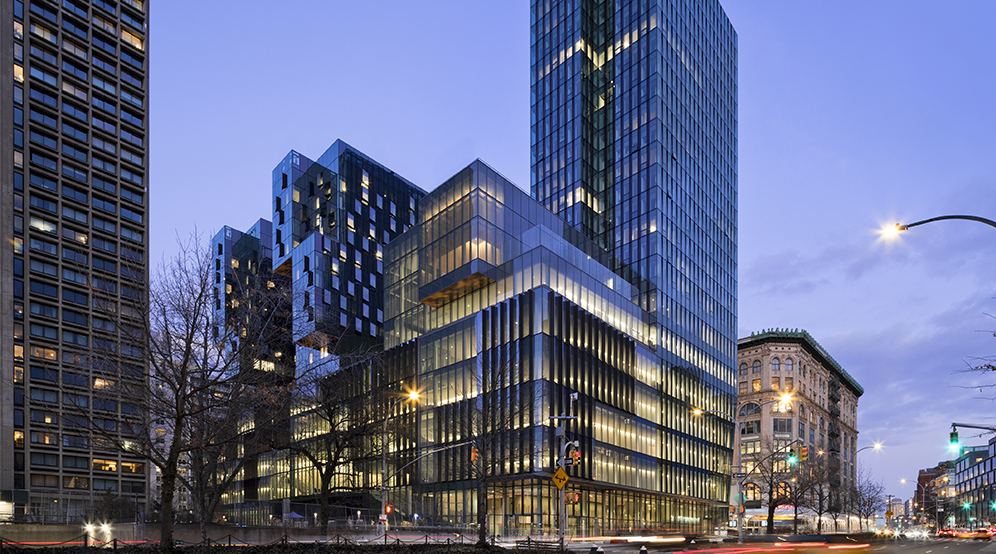NYU – John A. Paulson Center
OVERVIEW
Located at 181 Mercer Street, the 23-story, 735,000 SF John A. Paulson Center is a mixed-use facility with three towers providing state-of-the-art performing arts and athletic spaces, classrooms, dining areas, student and faculty housing, and a landscaped terrace. Designed under NYU’s Climate Action Plan, the building emphasizes sustainability with design strategies to reduce greenhouse gas emissions, water consumption, and generated waste. We conducted a site survey, remedial investigation, and subsurface exploration; provided support of excavation and underpinning design; guided the client through the execution and management of the ULURP process; and monitored the adjacent buildings and subways during construction.
AWARDS
2024 ACEC National Recognition Award
2024 ACEC New York Diamond Award – Special Projects
2024 AISC Excellence in Engineering National Award
2023 SARA Design Award of Excellence
2024 ACEC New York Diamond Award – Special Projects
2024 AISC Excellence in Engineering National Award
2023 SARA Design Award of Excellence


