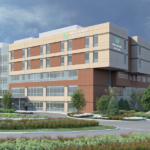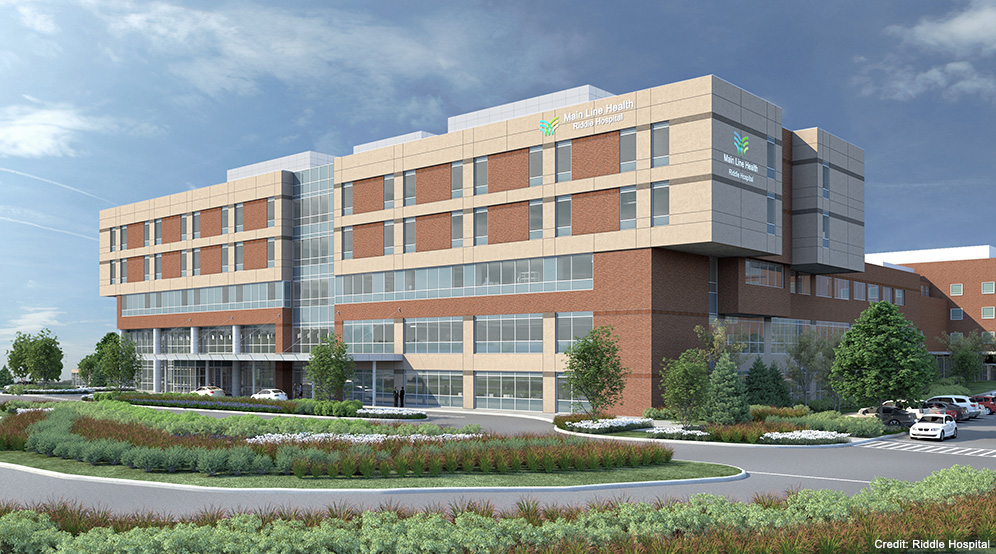Riddle Hospital Master Plan
OVERVIEW
Riddle Hospital is part of Main Line Health and is in the design phase of a campus modernization project that will include a new patient pavilion. The pavilion is a 5-story, 229,000-SF medical facility that will house a surgical suite, along with 76 private patient rooms. In support of the hospital campus modernization, Langan provided a geotechnical study for the new patient pavilion development and the garage, which included conducting a subsurface exploration and analyses of the conditions relative to the construction. Langan worked closely with the structural engineer to customize the foundation system for settlement compatibility both within the pavilion structure itself and with adjoining structures.


