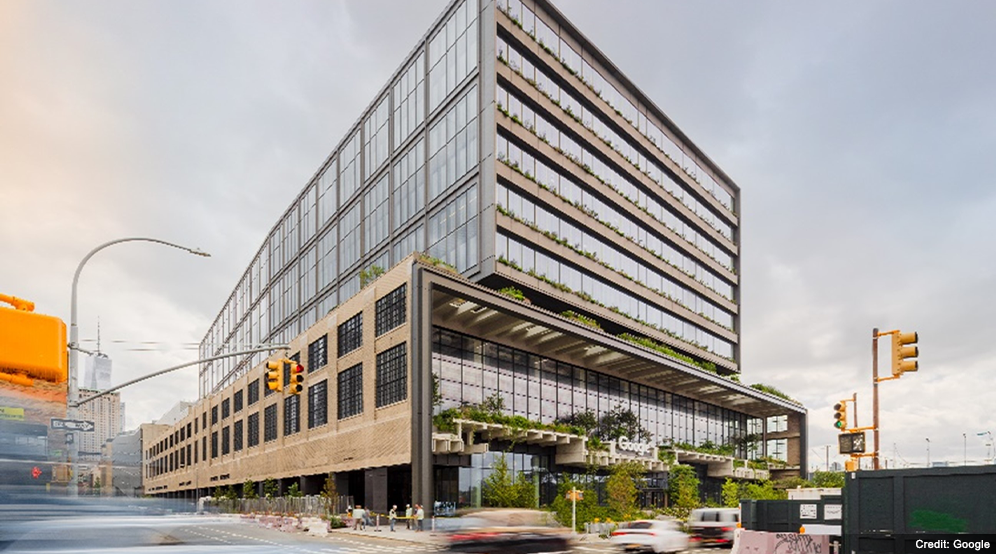St. John’s Terminal
OVERVIEW
The St. John’s Terminal adaptive reuse project transformed a 90-year-old former rail terminal into a 12-story, 1.3-million SF building housing Google’s New York headquarters. With space to accommodate over 3,000 employees, the building provides a next generation, high-performance, biophilic workspace to encourage innovation and collaboration. Langan provided boundary, topographic, and utility surveys and 3D laser scans of the building interior and exterior façade. We also performed an asbestos survey and submitted remedial recommendations, conducted a subsurface investigation, provided deep foundation and support of excavation designs, assisted with waterproofing design and flood zone compliance, and designed and permitted the stormwater detention facility in accordance with NYCDEP requirements. The project achieved LEED v4 Platinum Certification for its core and shell development.
AWARD
2024 MIPIM Awards, Best Office & Business Project


