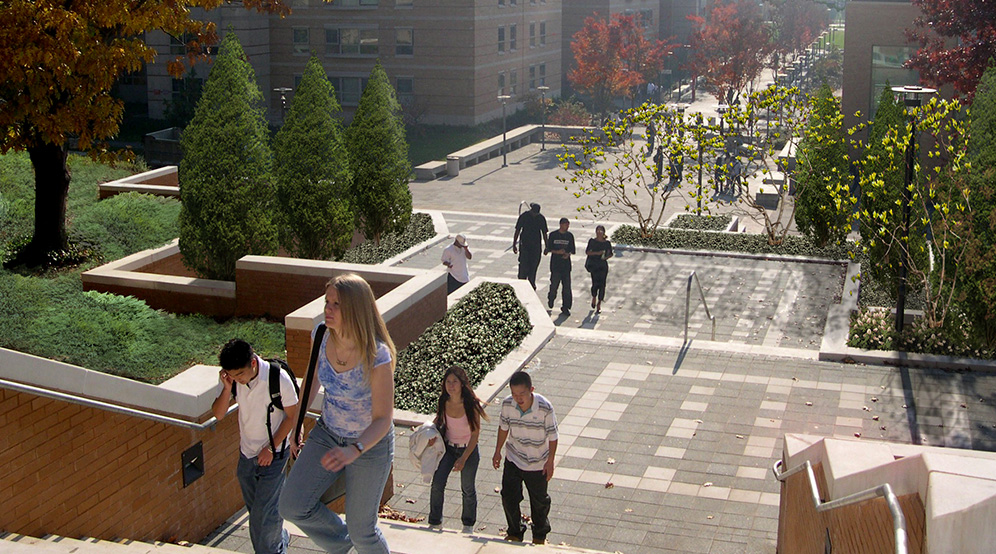St. John’s University – St. Vincent’s Stairs
OVERVIEW
Langan developed the design for a new monumental staircase connecting the campus academic core with a growing residential section of the campus. Langan designed the stairs as a series of three generous ‘trays’ to allow for social interaction and ‘chance meetings’ between students, faculty and administrators as they move between the different areas of the campus and to the communal dining hall at the foot of the staircase. Langan also designed the site lighting for the stair project and provided full site/civil, geotechnical and structural design for the walls and terraces. Langan continues to develop and implement the master plan with paving, lighting, roadway and landscape campus improvements.


