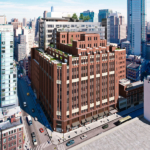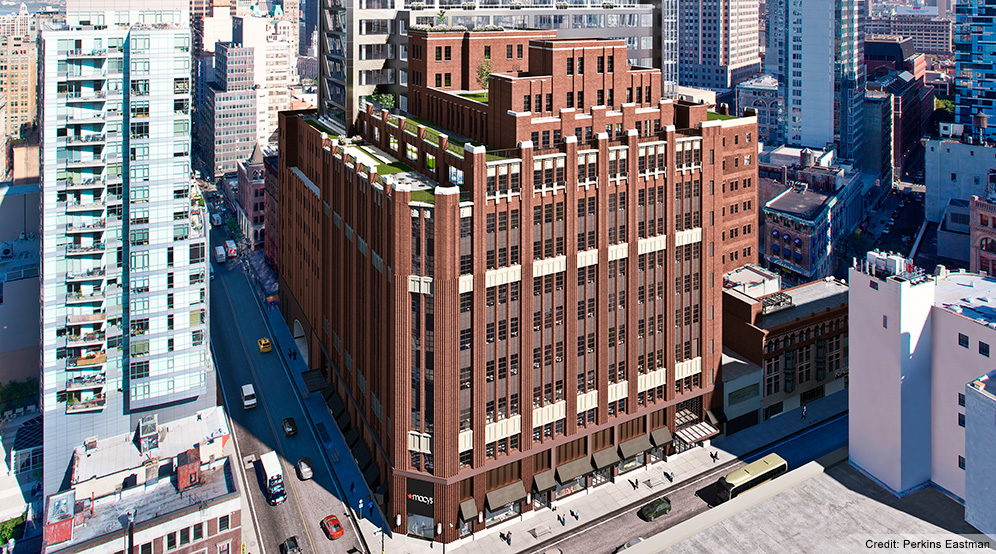The Wheeler
OVERVIEW
The Wheeler, a 10-story, 622,150-SF addition atop the historic Macy’s Art Deco building, features Class A office space, a terrace and rooftop outdoor space, and the largest commercial floorplates in Brooklyn. Langan completed a detailed subsurface exploration while Macy’s was still open to uncover and evaluate the various foundation types and sizes throughout the building. Our engineers provided foundation solutions to accommodate higher loads, obtained approval for new foundations adjacent to the subway, and conducted waste characterization studies. We also addressed design, agency permitting, and inspection services for public right-of-way improvements; performed a design-level survey of subsurface utilities; and completed a limited building survey to help develop easement plans for a new subway entrance. This project is an example of adaptive reuse at its best, increasing both the building’s revenue generation and public benefits while enhancing streetscape and transit access.


