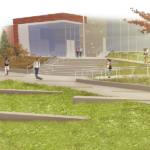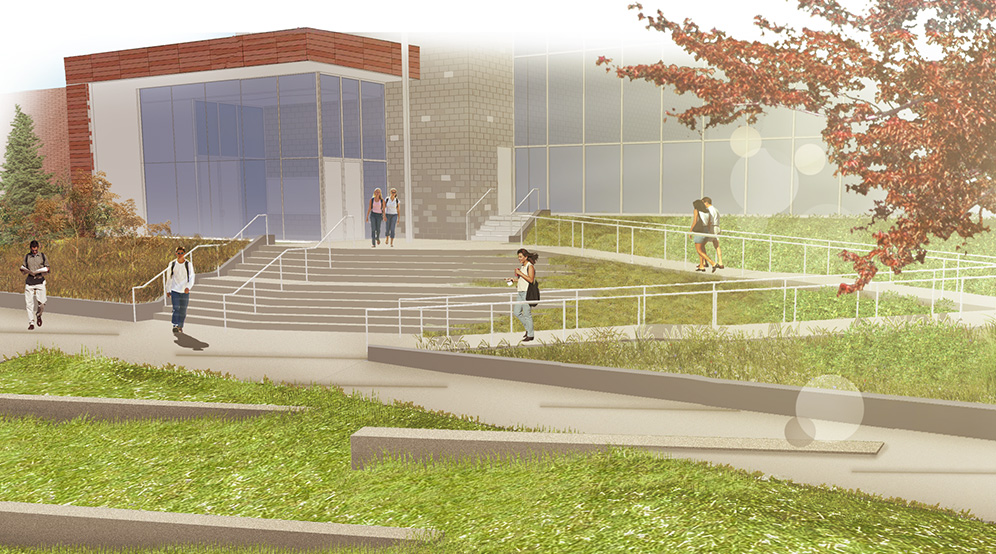University of Connecticut – School of Fine Arts
OVERVIEW
Langan collaborated with H3 Hardy Collaboration Architecture LLC to provide professional site/civil engineering, landscape architecture, and survey services for the implementation of select portions of the Fine Arts Master Plan within UConn’s main campus in Storrs, Connecticut. The project transformed the northern ‘back’ of the theatre arts building with a new scene production shop building designed by H3 Architecture and a gracious, new north entrance to the arts complex and improved access to Von der Mehden Hall. Langan helped transform the grade differential between the building entry and the site into sculptural stairs and a universally accessible ramp. These site features create a counterpoint to the building volume while stretching out into the landscape as sculptural elements that can also serve as an informal amphitheater for impromptu performances.


