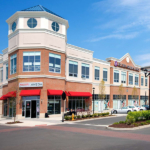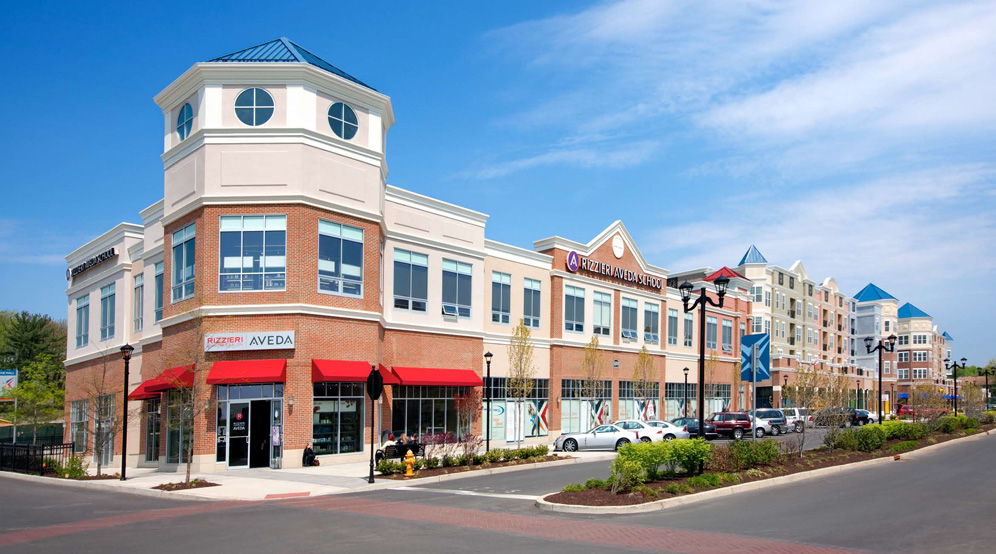Voorhees Town Center
OVERVIEW
Voorhees Town Center is mixed-use center of community activity, consisting of 850,000± SF of retail space with 575,000± SF of residential living space. Langan provided geotechnical, traffic and site/civil engineering, landscape architecture, and construction coordination services. The project included amenities such as a large pedestrian plaza outside of the new mall entrance, a landscaped boulevard extending from the mall to Echelon Road and the adjoining residential communities, broad sidewalks that allow for outdoor seating and strolling, open spaces for passive recreation, and the preservation of an old-growth wooded hill.


