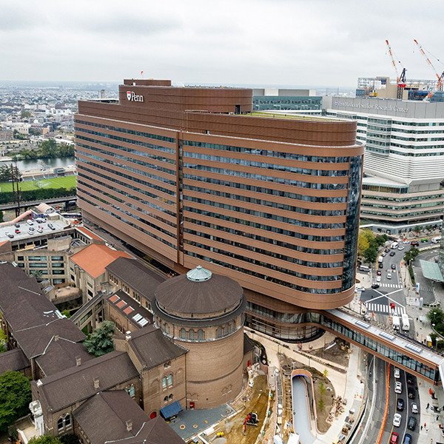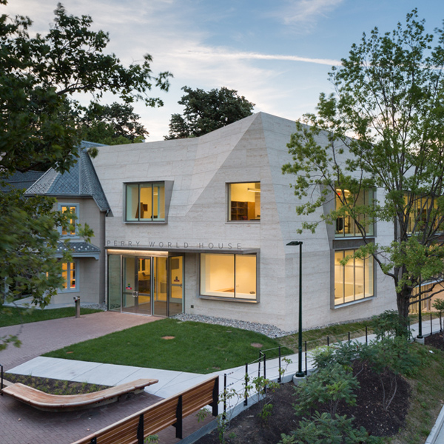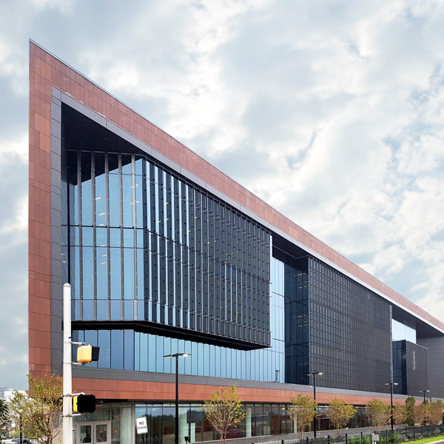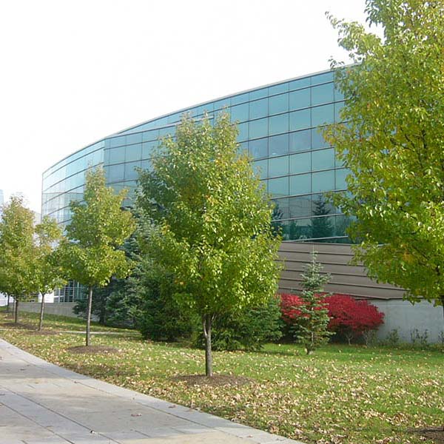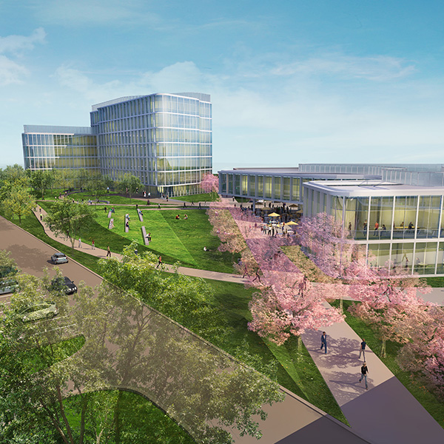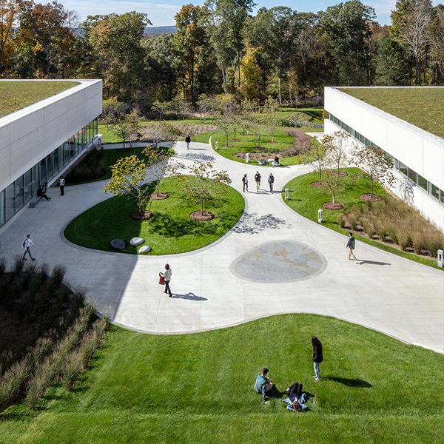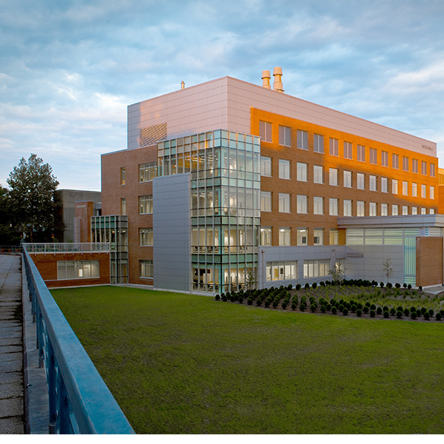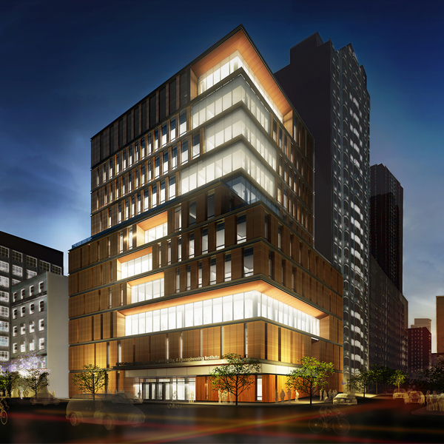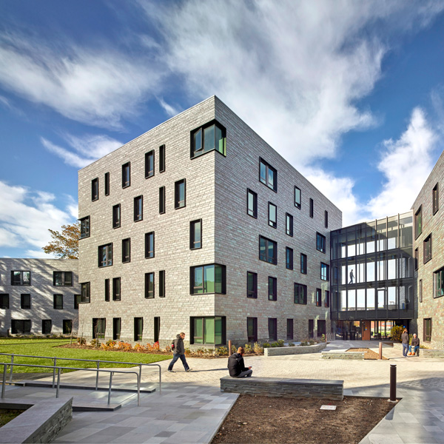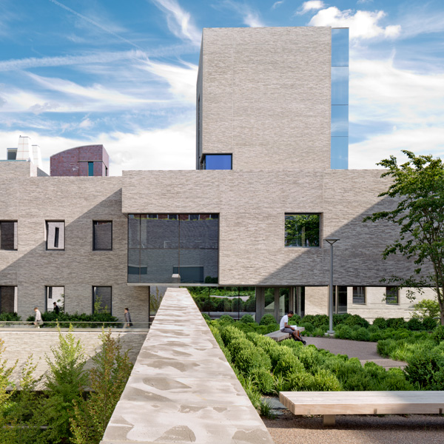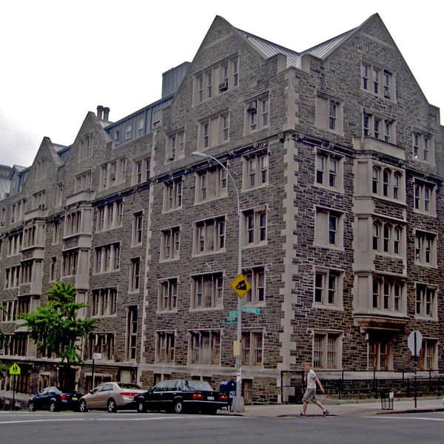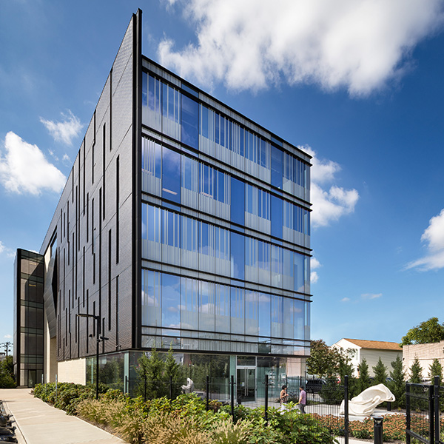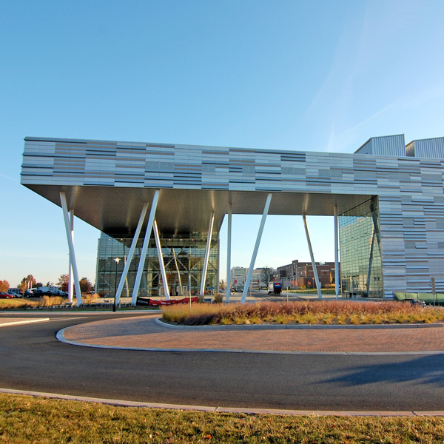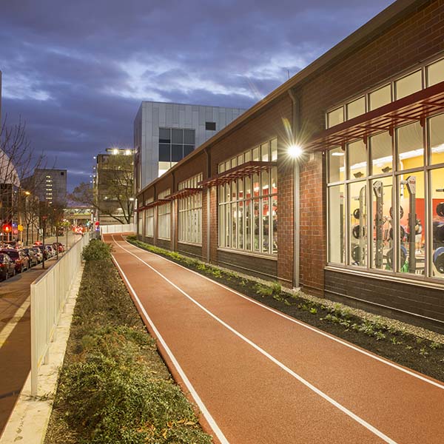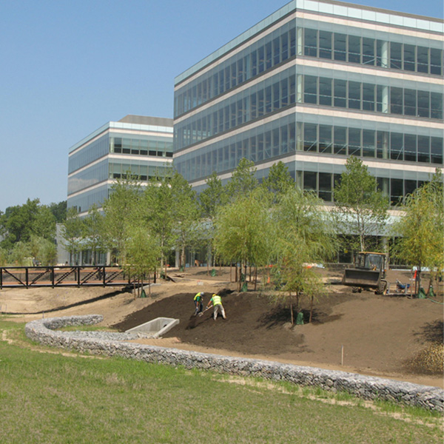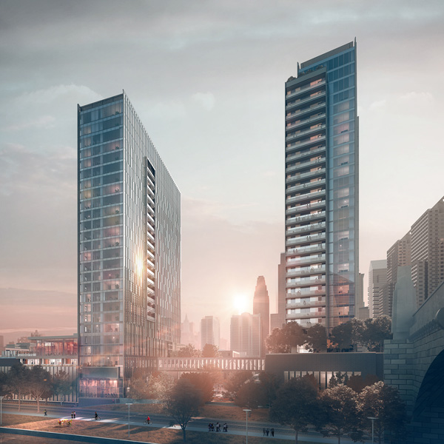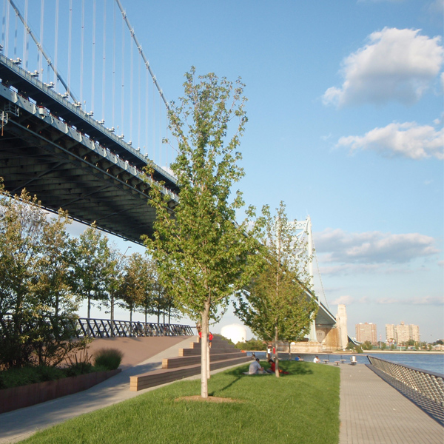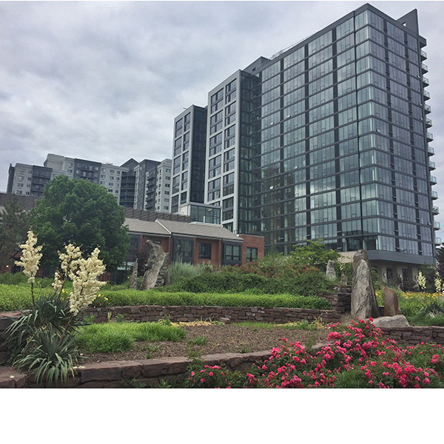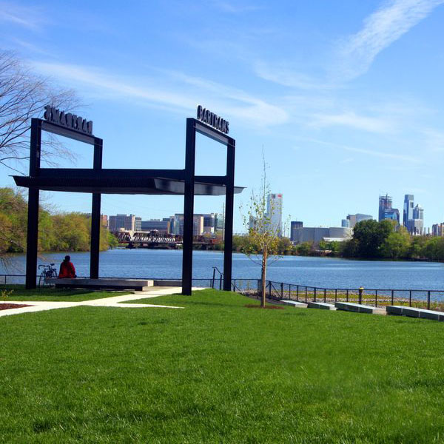Langan Philadelphia & Biotech Experience
Langan provides an integrated mix of engineering, environmental consulting and landscape architecture services in support of land development projects, corporate real estate portfolios and the energy industry. Our clients include developers, property owners, public agencies, corporations, institutions and energy companies around the world.
Founded in 1970, Langan employs more than 1,100 professionals across 30 offices throughout the United States and abroad, including an office in center city Philadelphia where our local team has helped to reinvent some of the city’s most important public spaces. A sampling of this experience is showcased throughout this web tour.
The Pavilion – Penn Medicine
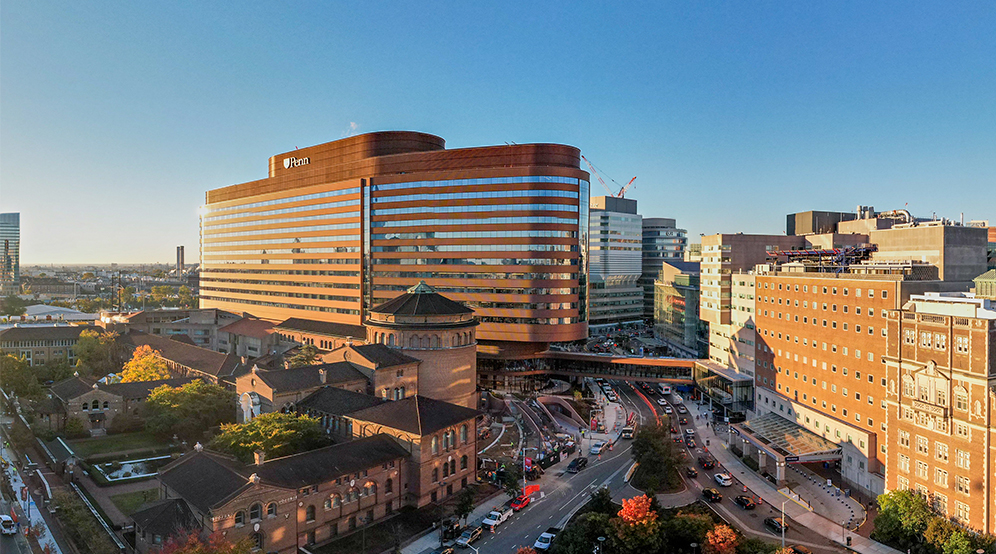
Location
Philadelphia, PA
Client
University of Pennsylvania Health System
Services
Site/Civil
Geotechnical
Environmental
Surveying/Geospatial
Traffic & Transportation
Architects
HDR Architecture
Foster+Partners
Strategic Partners
L.F. Driscoll
Balfour Beatty
BR+A
University of Pennsylvania – Perry World House
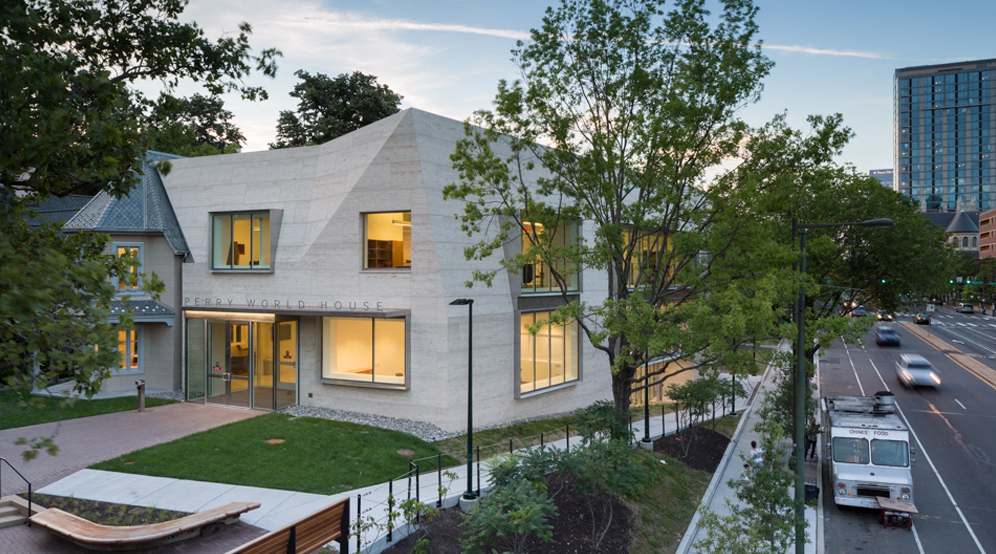
Location
Philadelphia, PA
Client
University of Pennsylvania
Services
Environmental
Site/Civil
Geotechnical
Traffic & Transportation
Natural Resources & Permitting
Traditional Surveying
Rutgers University – Nursing and Science Building
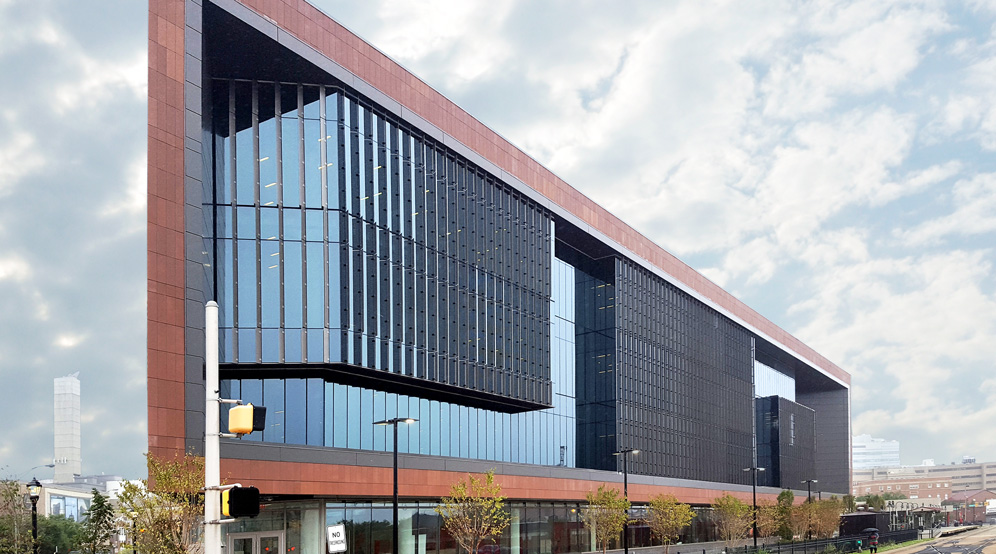
Location
Camden, NJ
Client
H2L2, a Nelson Company
Services
Site/Civil
Geotechnical
Traditional Surveying
Architect
Perkins Eastman
SUNY Binghamton – Academic Building & Research Greenhouse
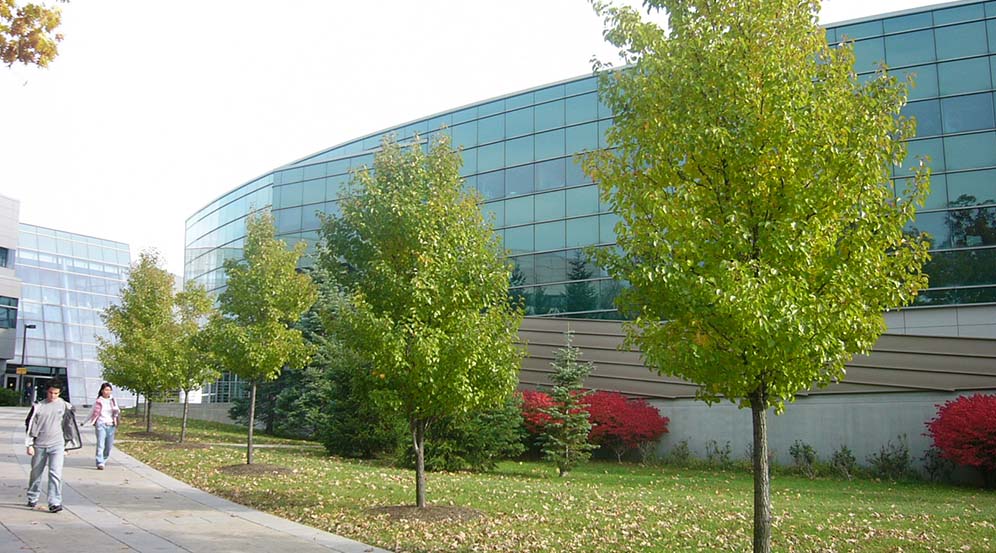
Location
Binghamton, NY
Clients
Dormitory Authority of the State of New York (DASNY)
State University of New York (SUNY) Binghamton
Service
Geotechnical
Architect
AECOM Ellerbe Becket
Strategic Partner
LERA
Lincoln Centre Life Sciences Research Campus
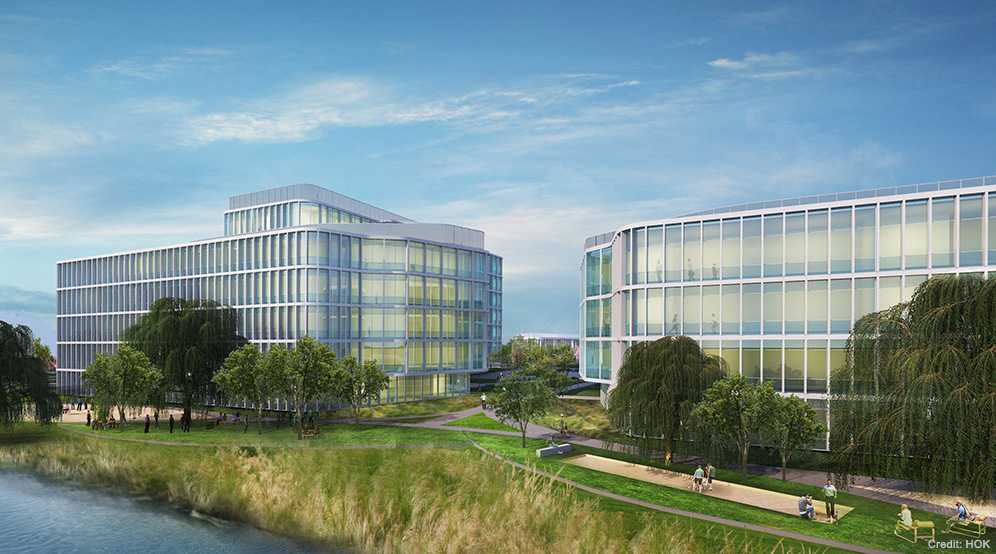
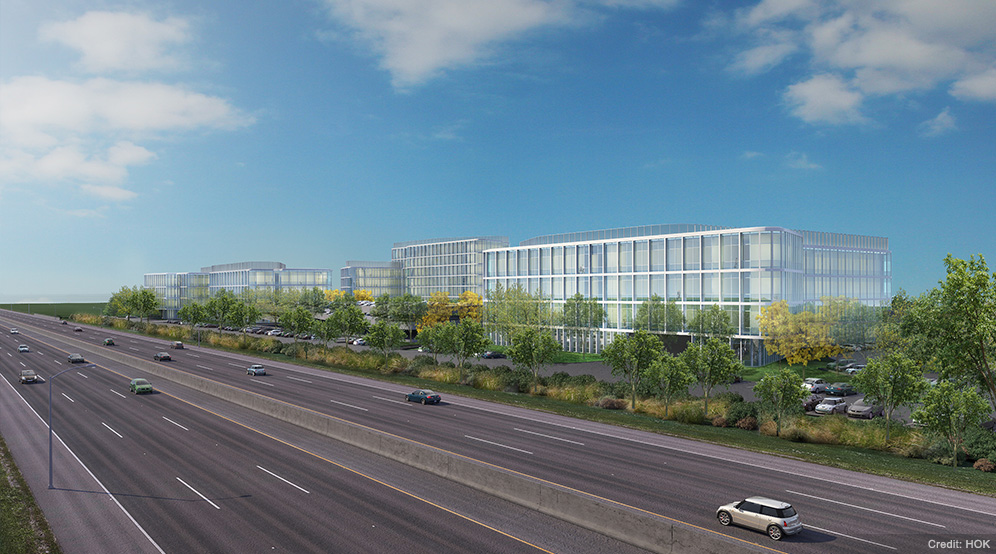
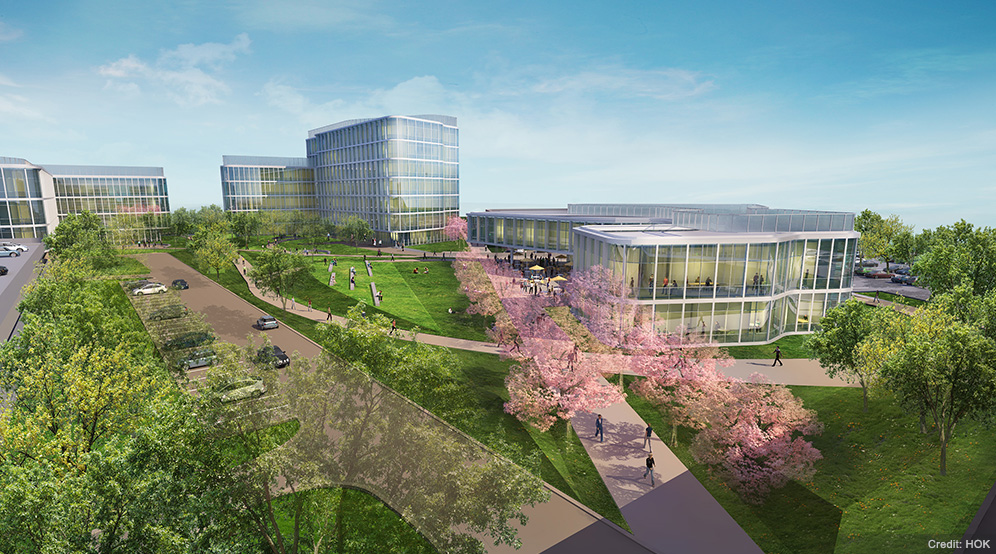
Location
Foster City, CA
Client
BioMed Realty
Services
Geotechnical
Environmental
Earthquake/Seismic
Architect
HOK
University of Connecticut – Innovation Partnership Building
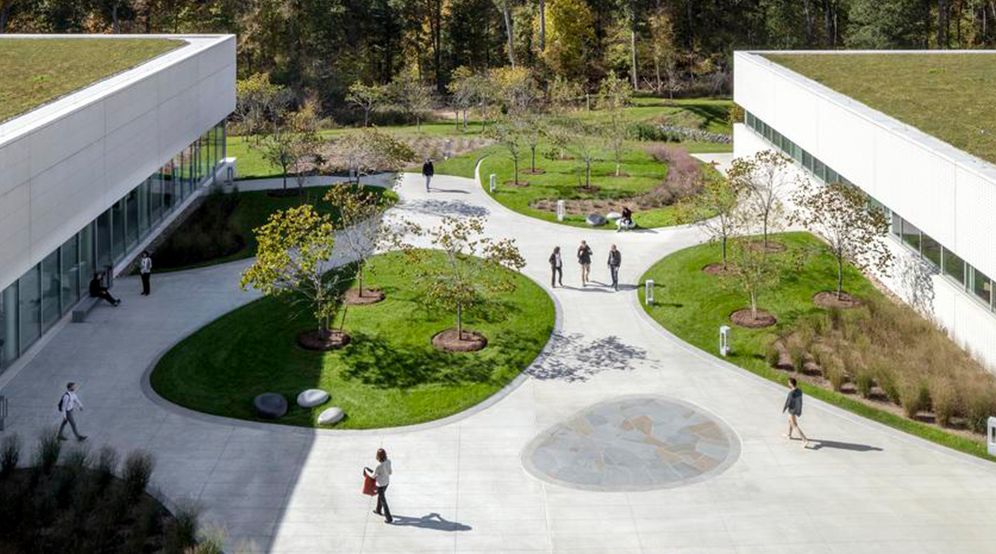
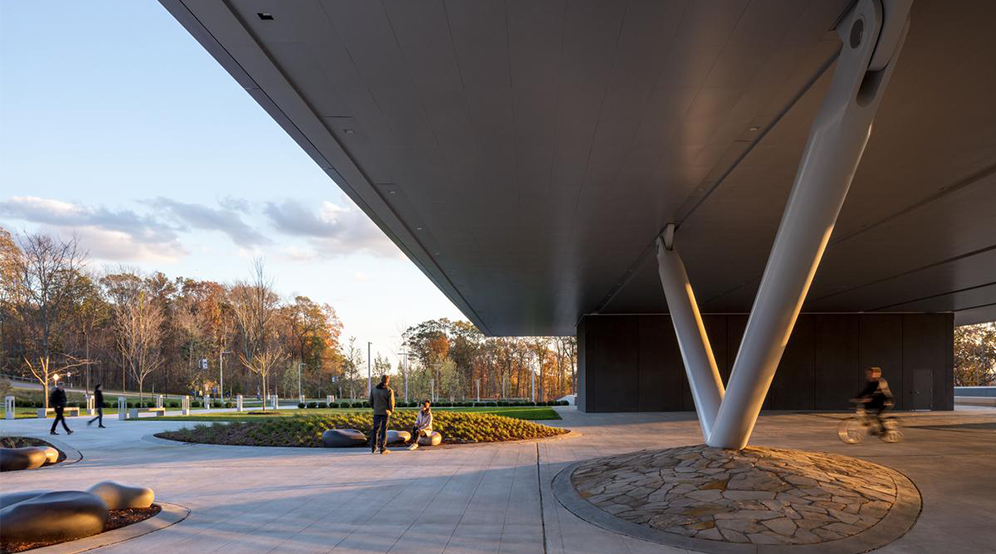
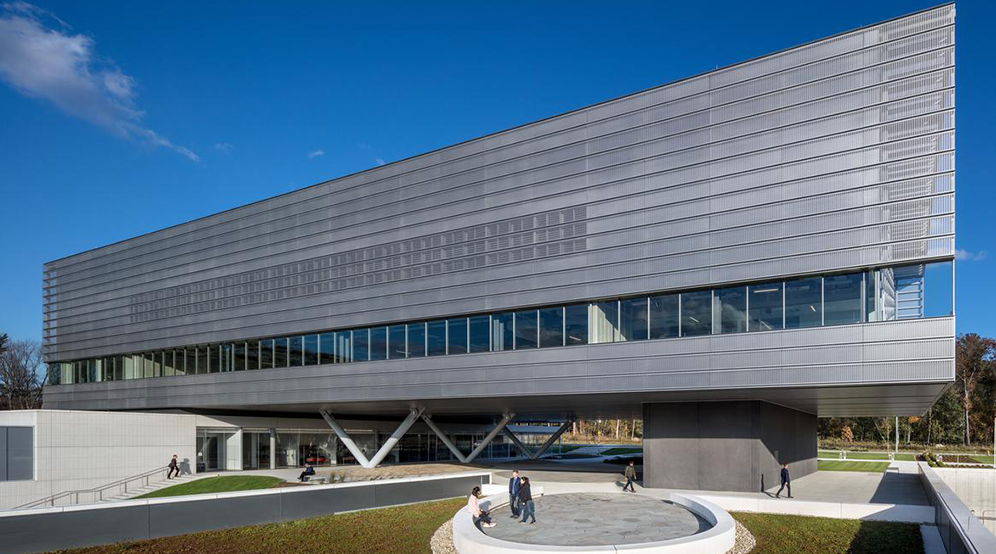
2018 AIA Connecticut Design Award
Location
Storrs, CT
Client
University of Connecticut
Services
Site/Civil
Geotechnical
Landscape Architecture
Traditional Surveying
Architect
Skidmore, Owings & Merrill
Rutgers University – Center for Integrative Proteomics Research
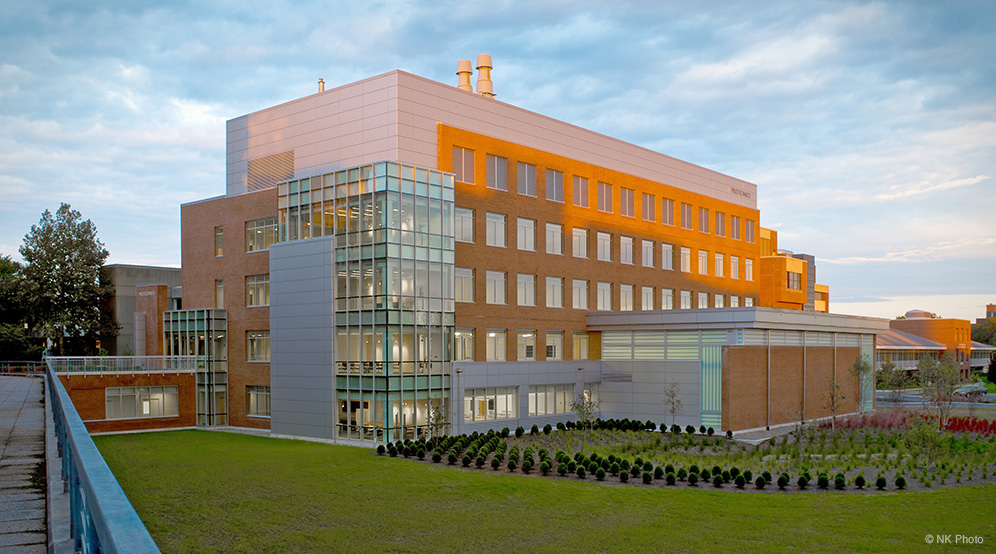
Location
Piscataway, NJ
Client
Rutgers University
Services
Site/Civil
Landscape Architecture
Architect
NK Architects
New York University – Bioengineering Institute Center
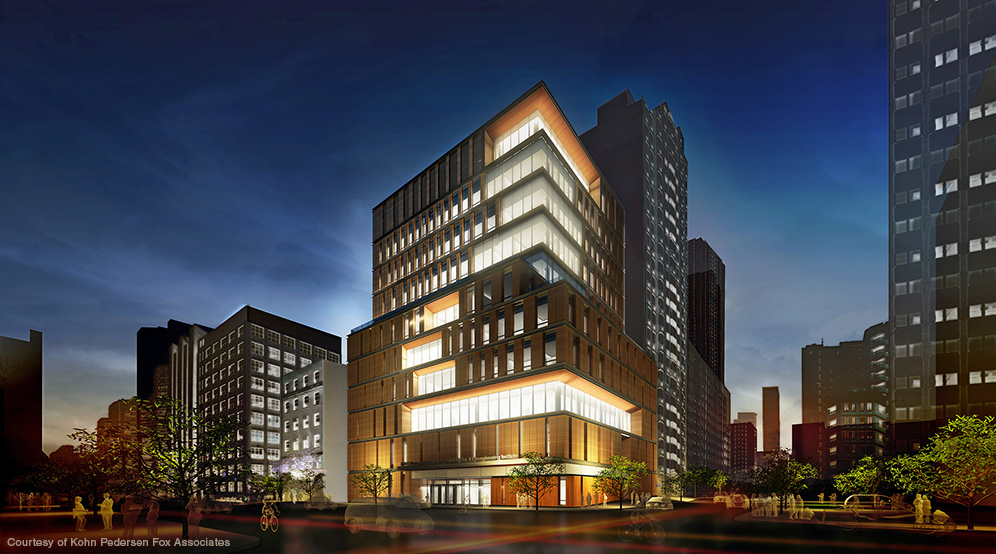
Swarthmore College – NPPR Residence Hall
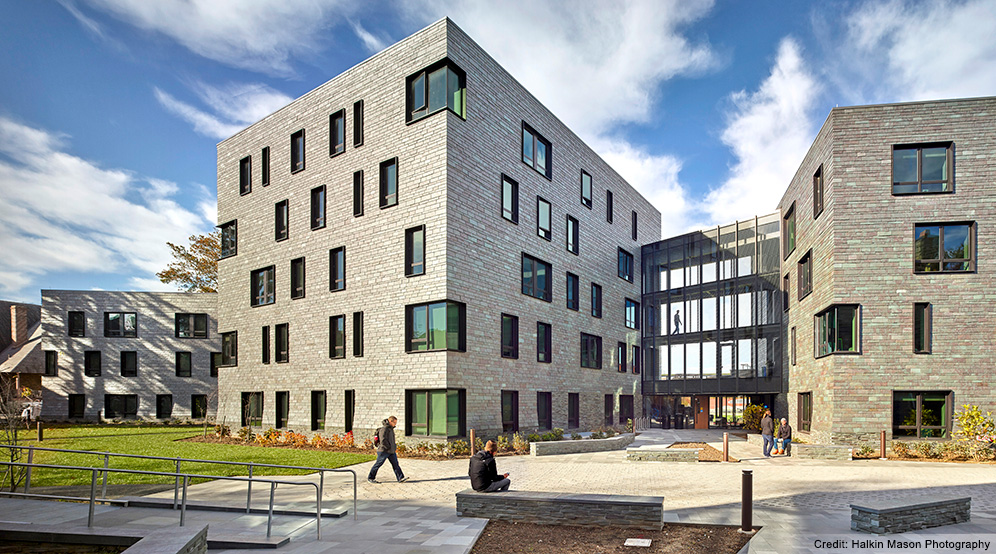
Location
Swarthmore Borough, PA
Client
Swarthmore College
Services
Site/Civil
Geotechnical
Traditional Surveying
Architect
DIGSAU Architecture
Princeton University – Andlinger Center
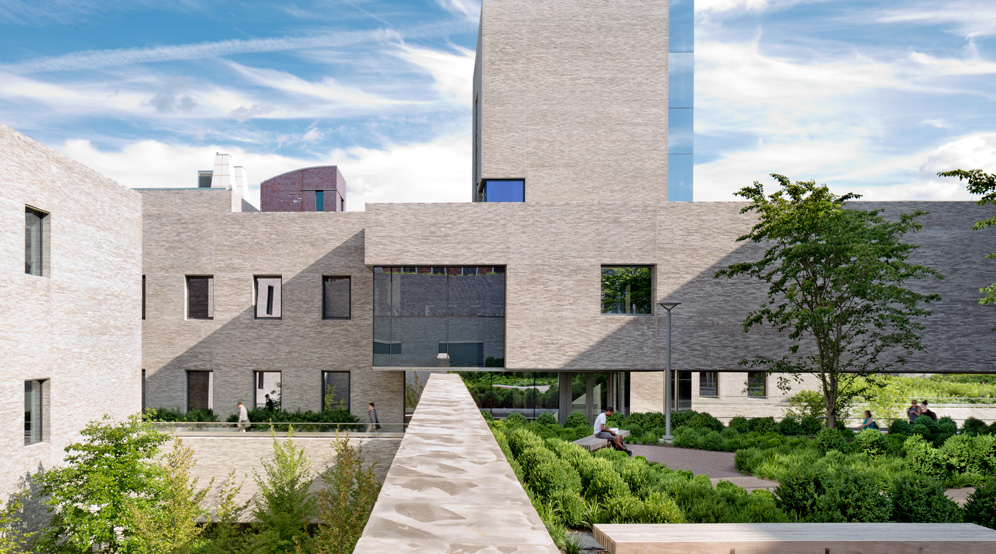
Location
Princeton, NJ
Client
Princeton University
Service
Geotechnical
Architect
Tod Williams Billie Tsien Architects
Strategic Partner
Ballinger
Columbia University – Knox Hall Geothermal Design
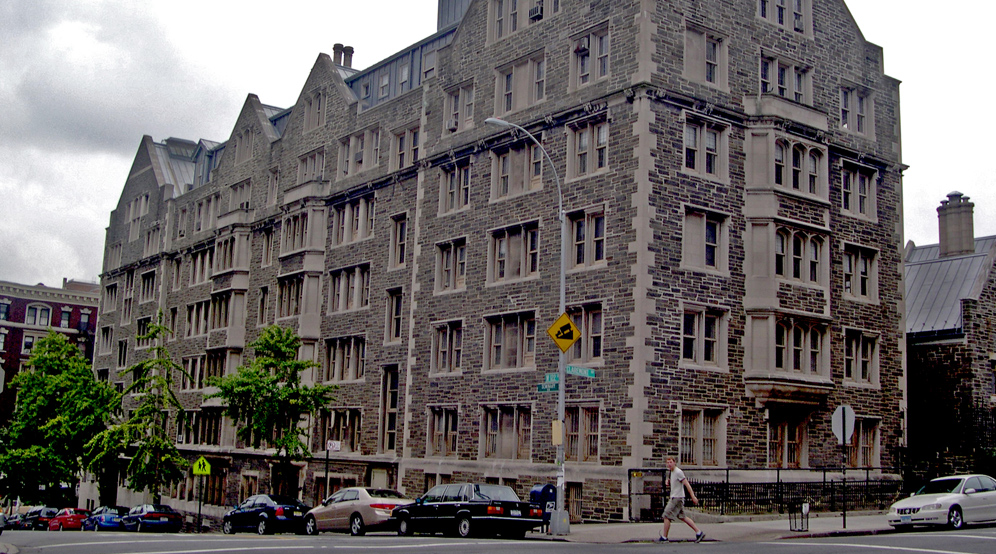
Biotrial North American Headquarters
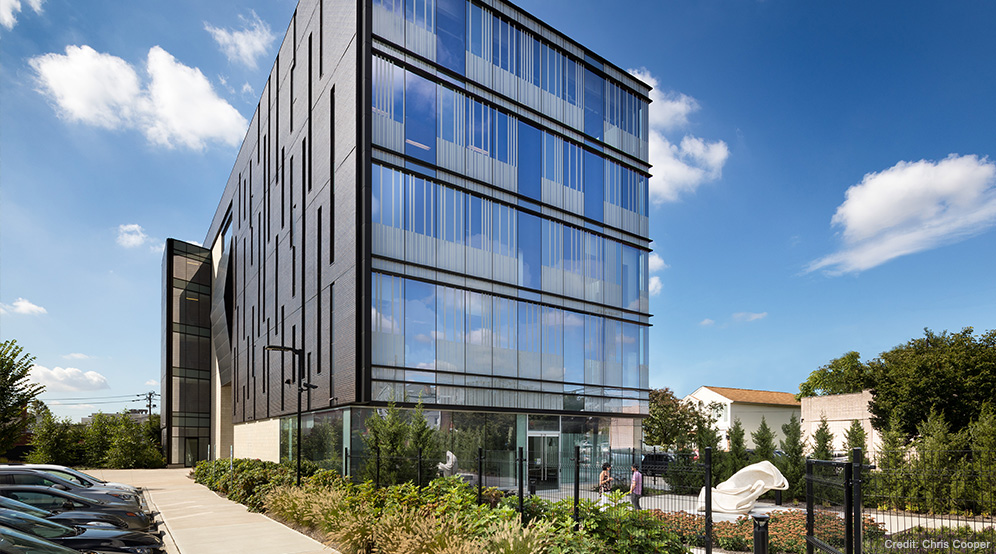
Location
Newark, NJ
Client
Biotrial
Services
Geotechnical
Site/Civil
Traffic & Transportation
Landscape Architecture
Architect
Francis Cauffman
Strategic Partners
Buro Happold
Thornton Tomasetti
Rutgers University – Business School
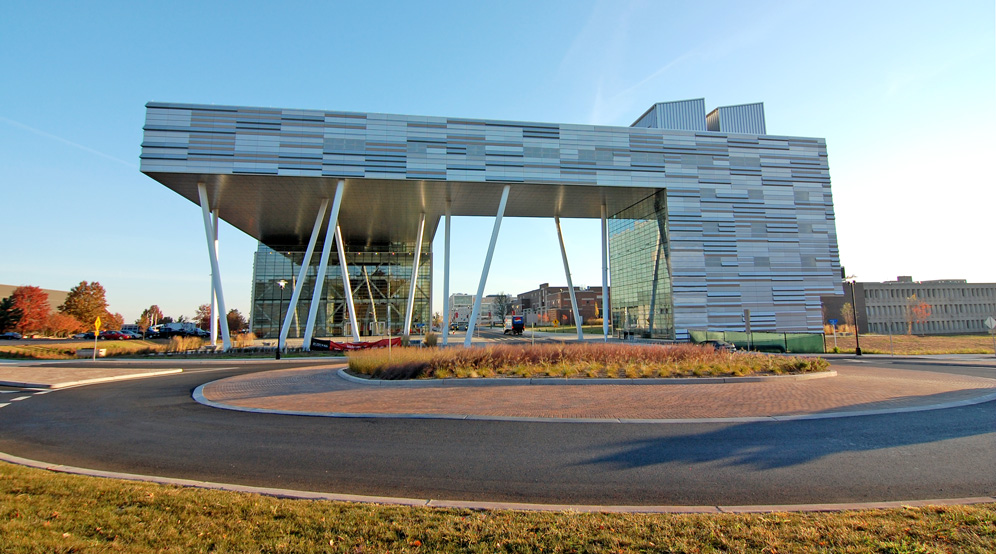
Location
Piscataway, NJ
Client
Rutgers University
Services
Site/Civil
Natural Resources & Permitting
Temple University Aramark STAR Complex
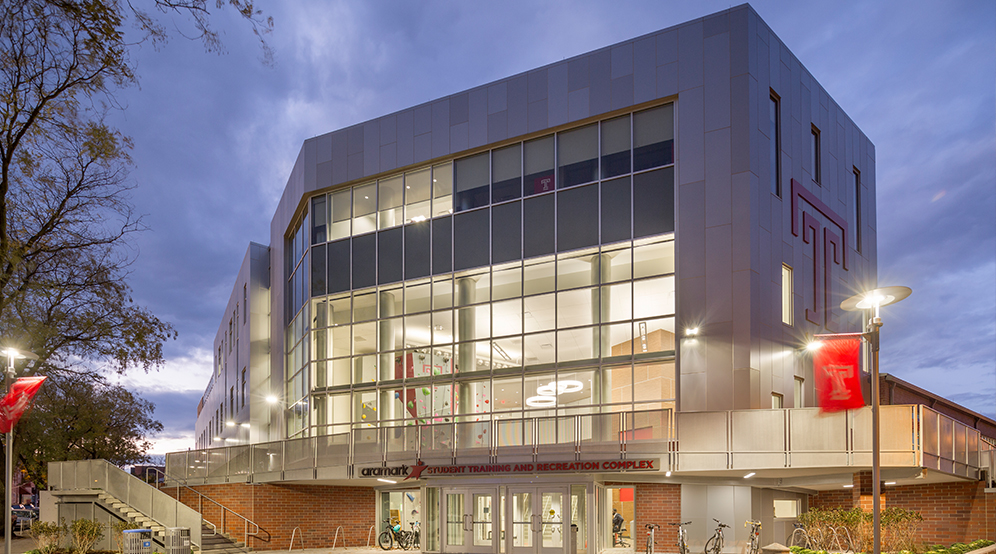
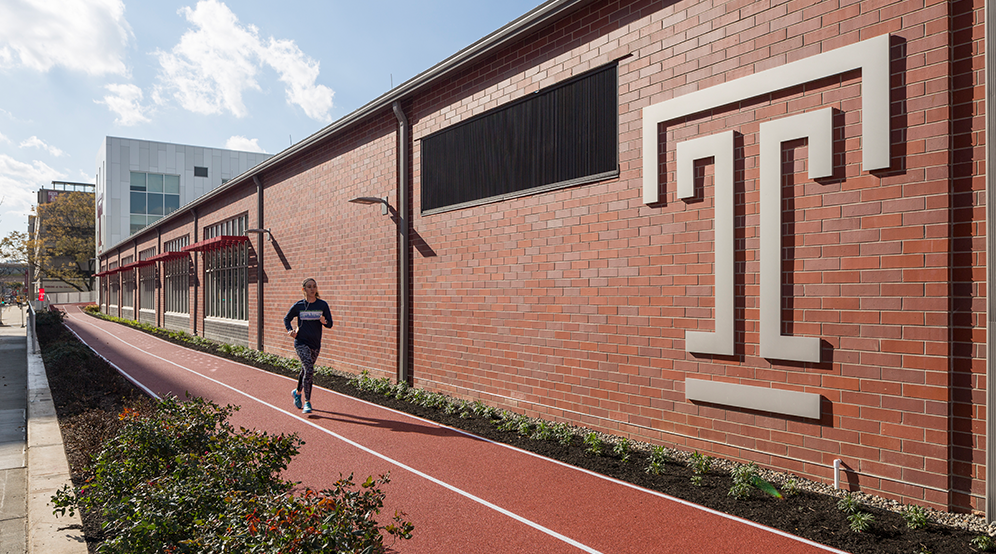
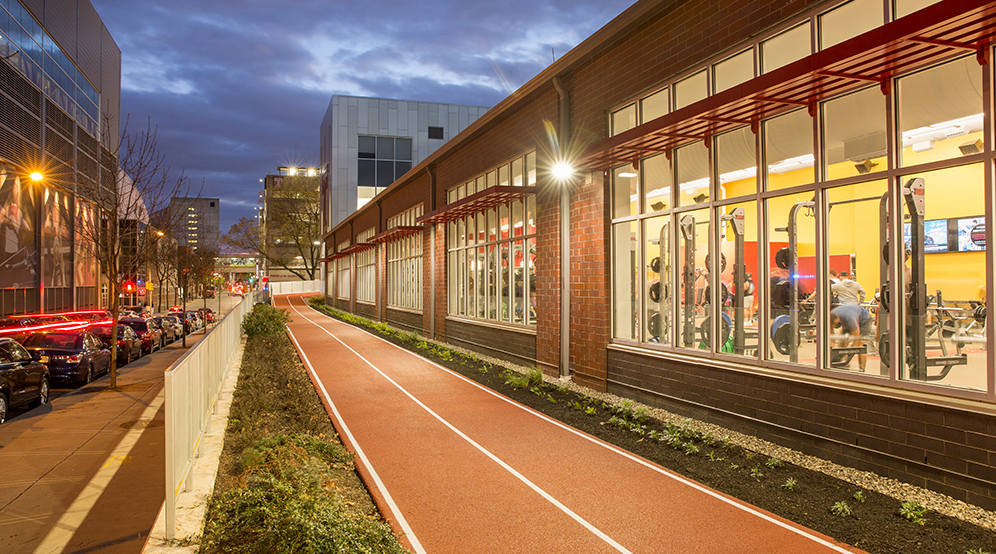
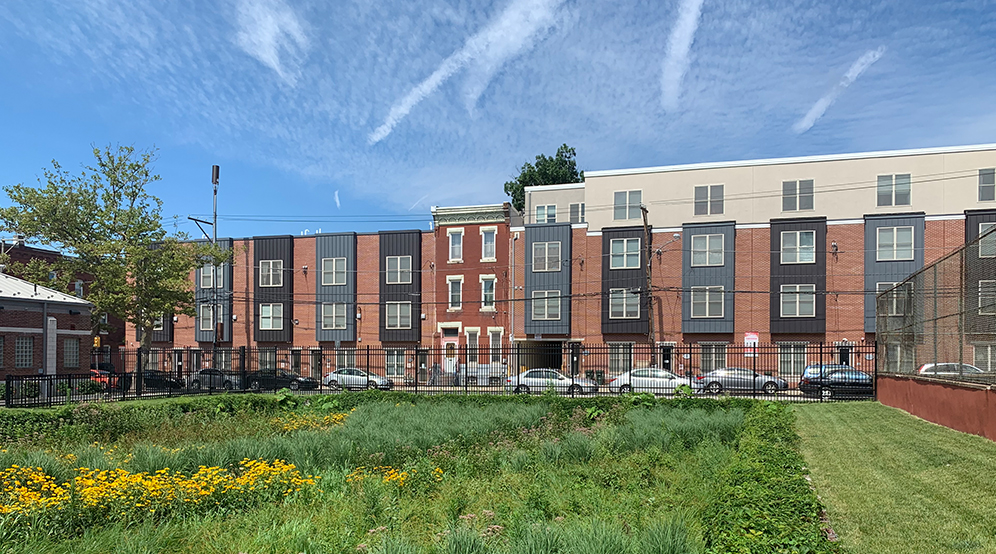
Location
Philadelphia, PA
Client
Temple University
Services
Site/Civil
Surveying/Geospatial
Landscape Architecture
Columbia University Manhattanville
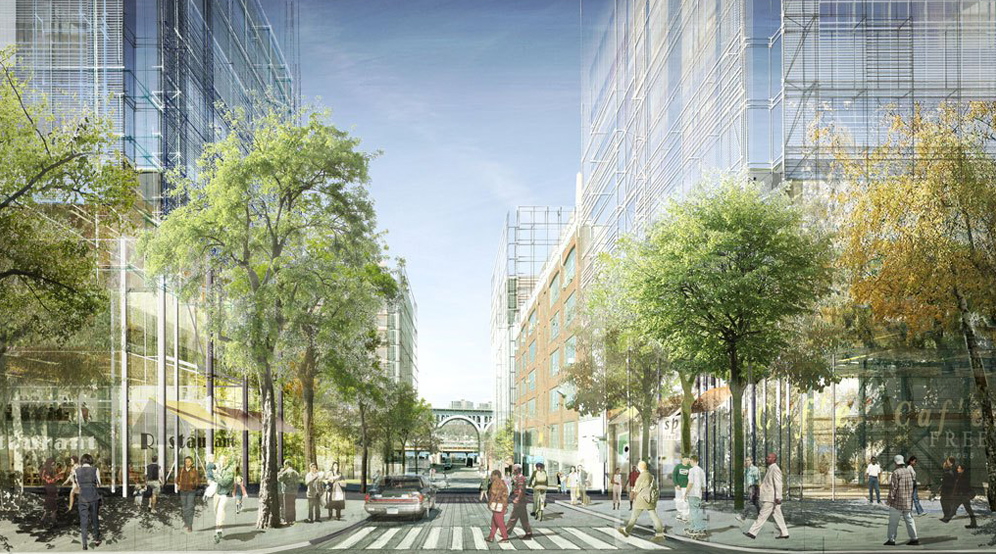
Location
New York, NY
Client
Columbia University
Service
Environmental
Architect
Davis Brody Bond
Strategic Partner
Lend Lease
Novartis Pharmaceuticals – East Campus
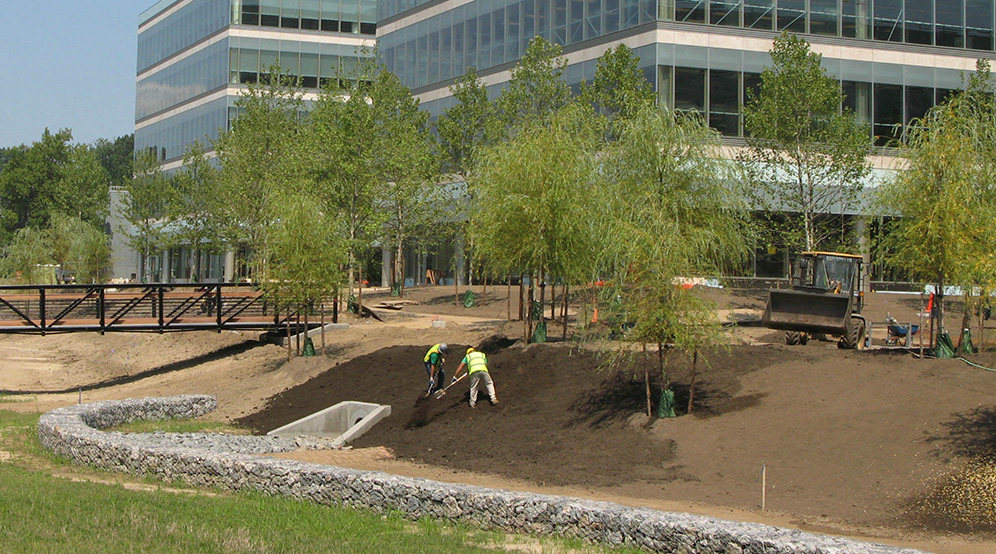
Location
East Hanover, NJ
Client
Novartis Pharmaceutical Corporation
Services
Site/Civil
Geotechnical
Environmental
Landscape Architecture
Architect
Gensler
Riverwalk Towers
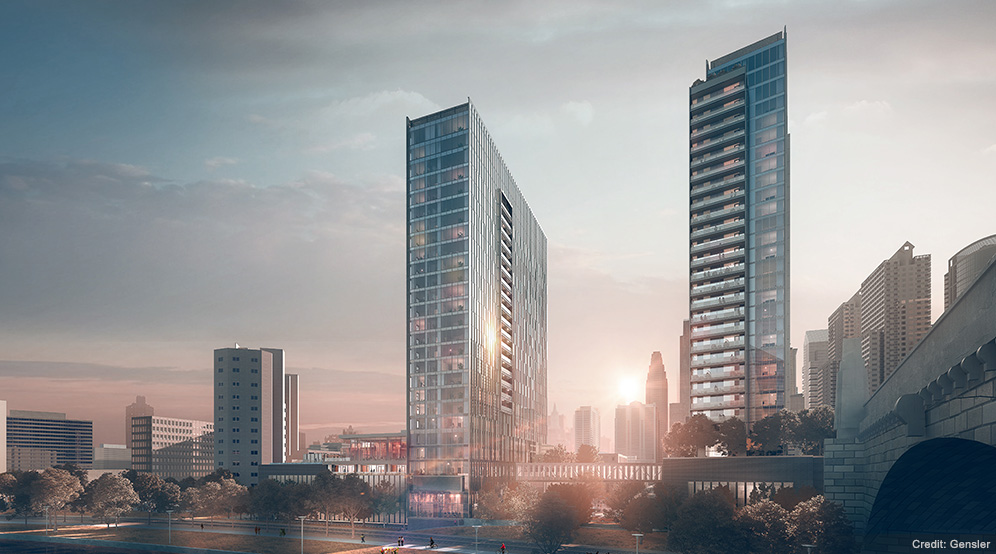
Location
Philadelphia, PA
Client
PMC Property Group
Services
Site/Civil
Geotechnical
Traffic & Transportation
Surveying/Geospatial
Landscape Architecture
Architect
Gensler
Race Street Pier
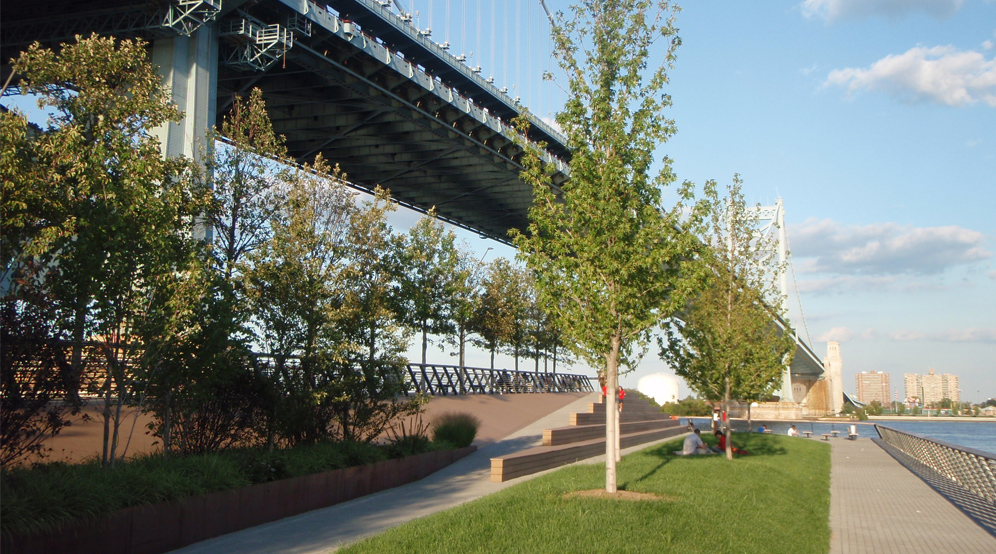
Location
Philadelphia, PA
Clients
Delaware River Waterfront Corporation
James Corner Field Operations
Services
Waterfront & Marine
Site/Civil
Geotechnical
Traditional Surveying
Strategic Partners
CHPlanning
VJ Associates
NorthXNorthwest
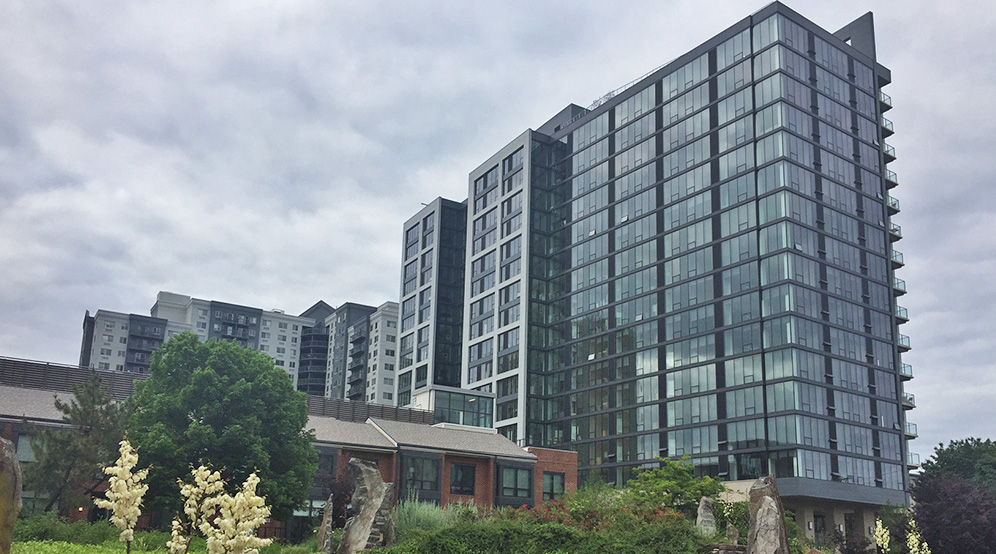
Location
Philadelphia, PA
Client
Forest City Residential
Services
Geotechnical
Traffic & Transportation
Environmental
Traditional Surveying
Bartram’s Mile
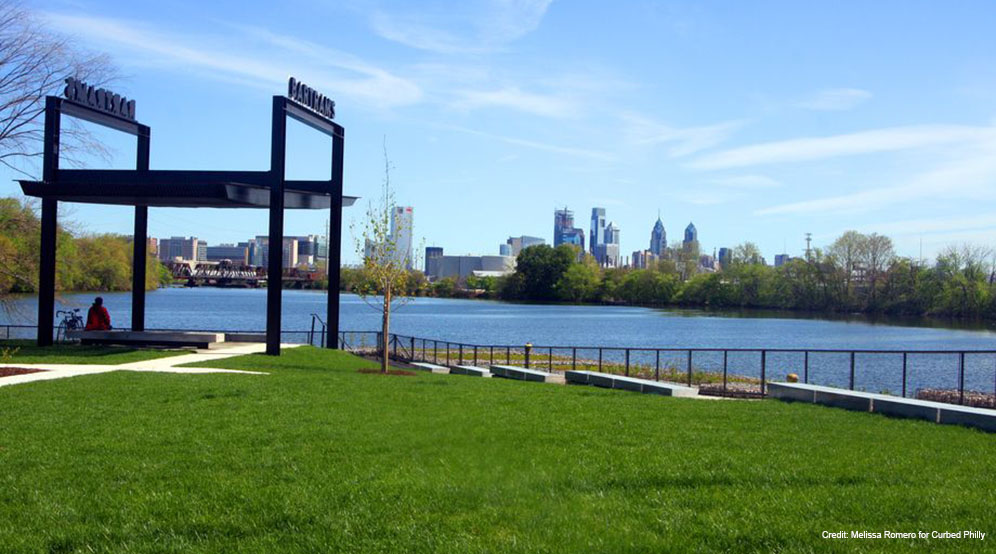
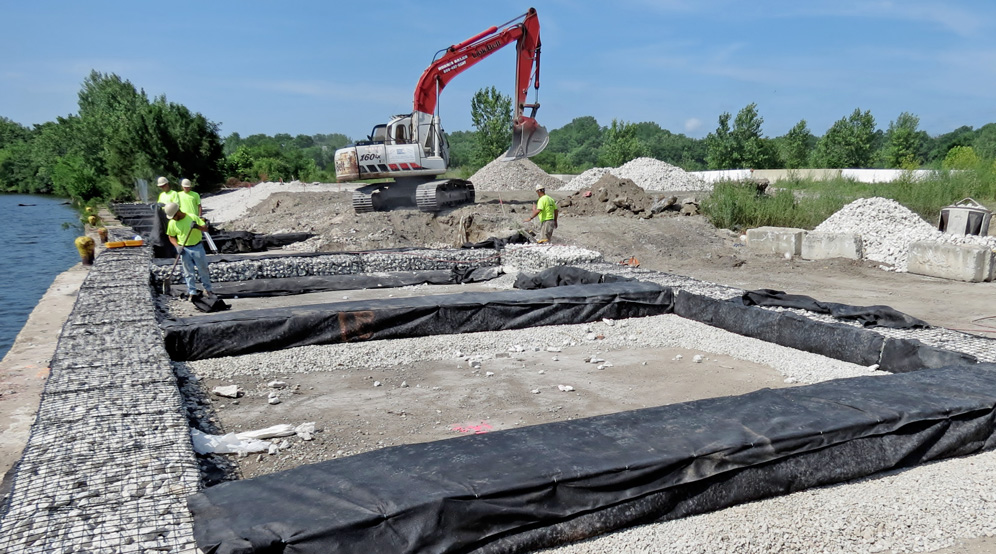
Location
Philadelphia, PA
Client
City of Philadelphia Parks & Recreation Department
Services
Environmental
Site/Civil
Geotechnical
Traffic & Transportation
Surveying/Geospatial
Architect
Andropogon Associates

