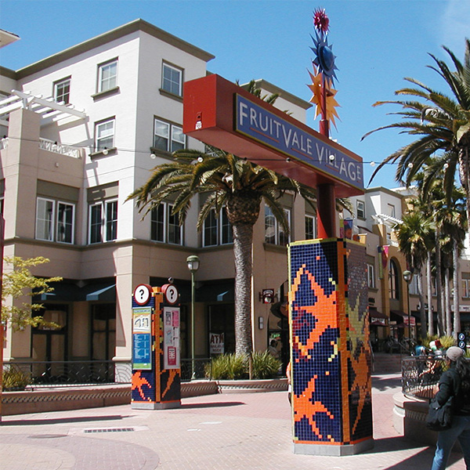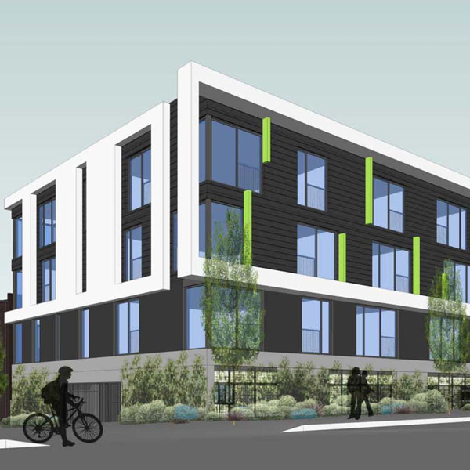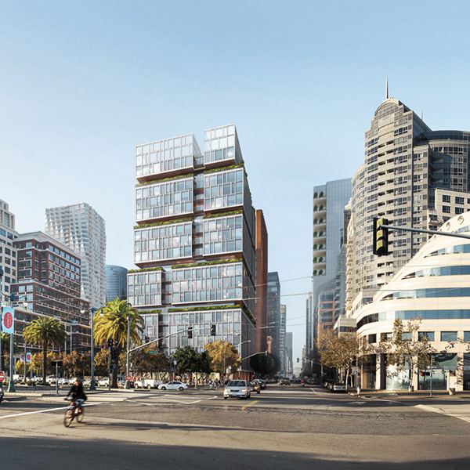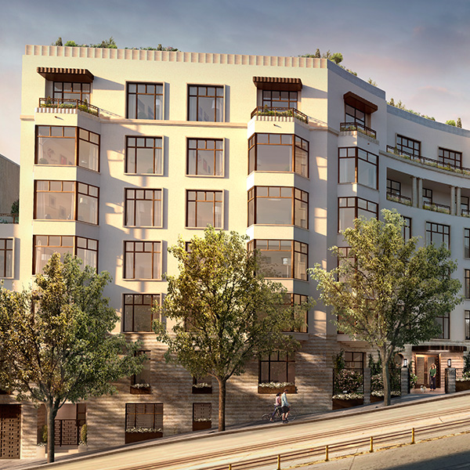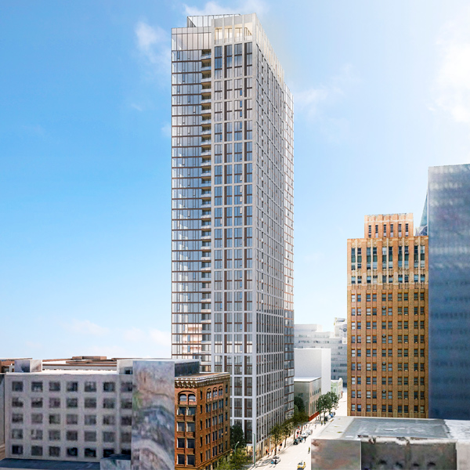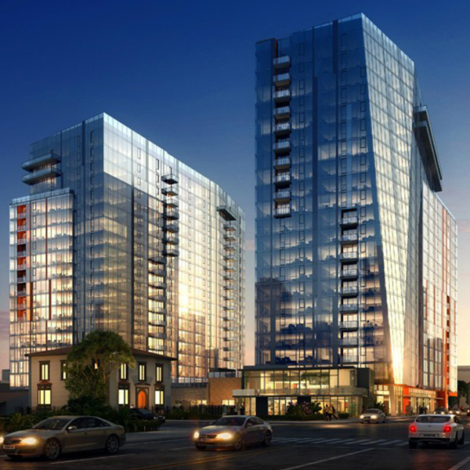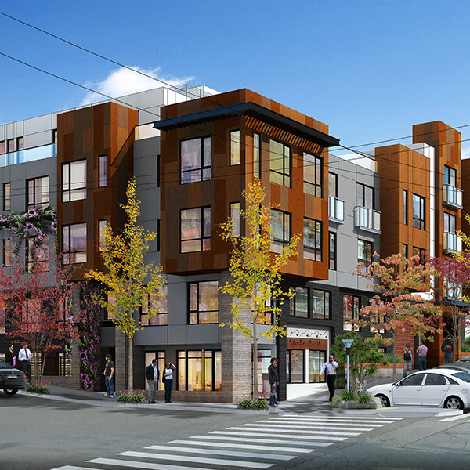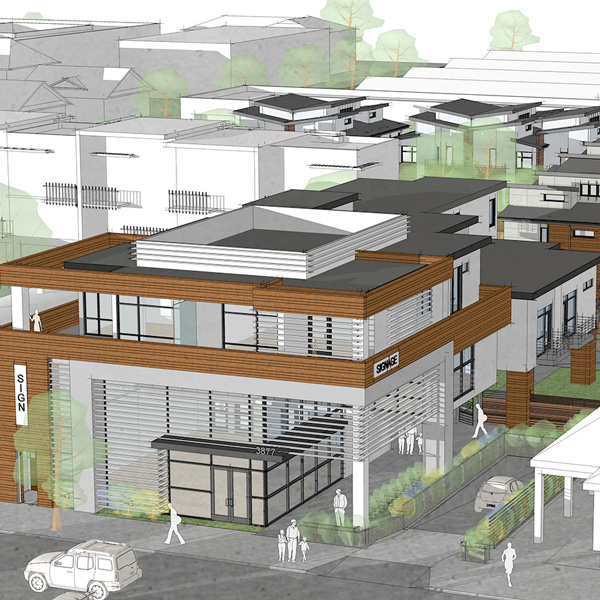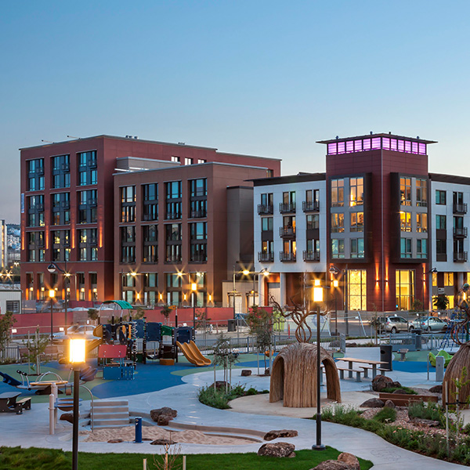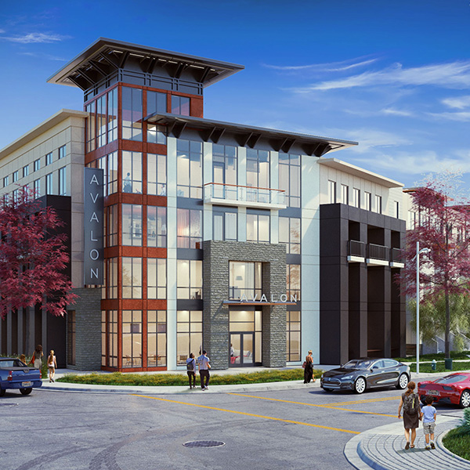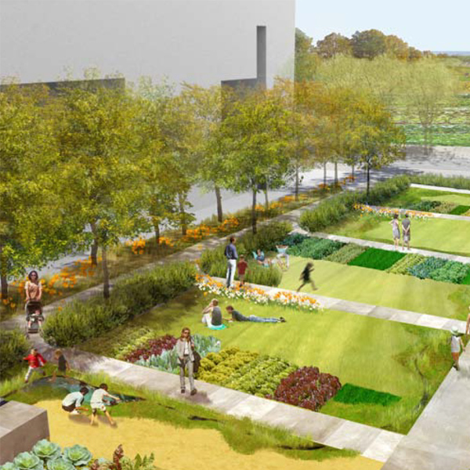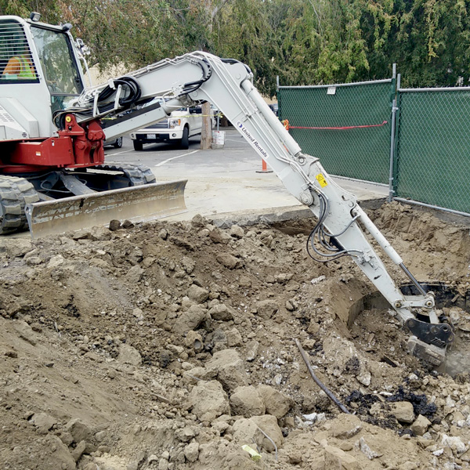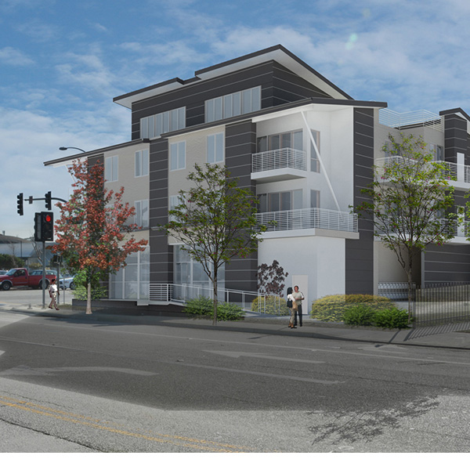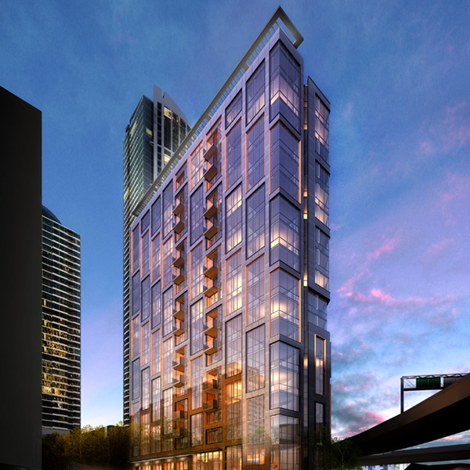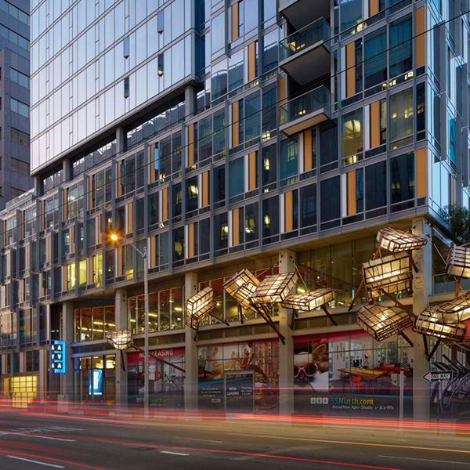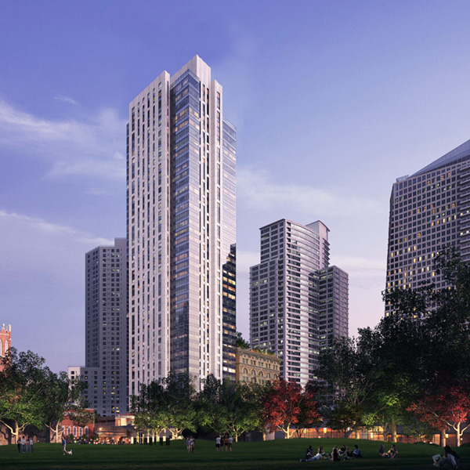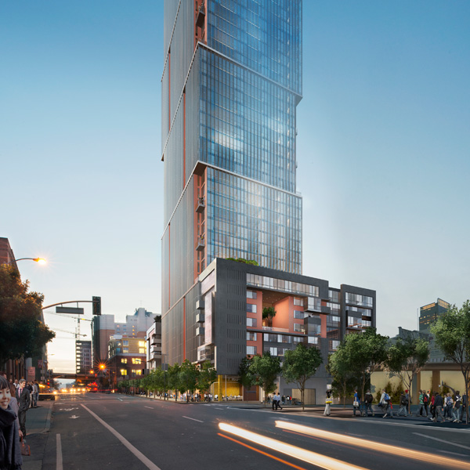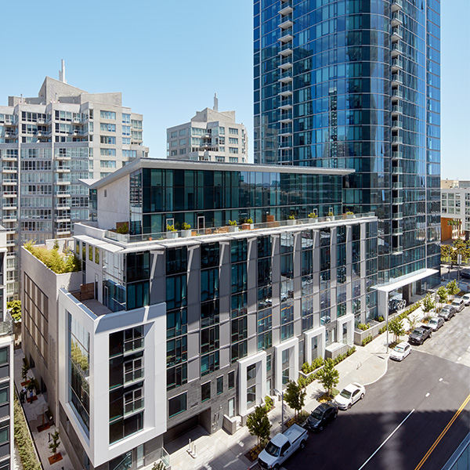Bay Area Residential
Learn more about Langan’s experience with multi-family residential projects in the Bay Area.
India Springs
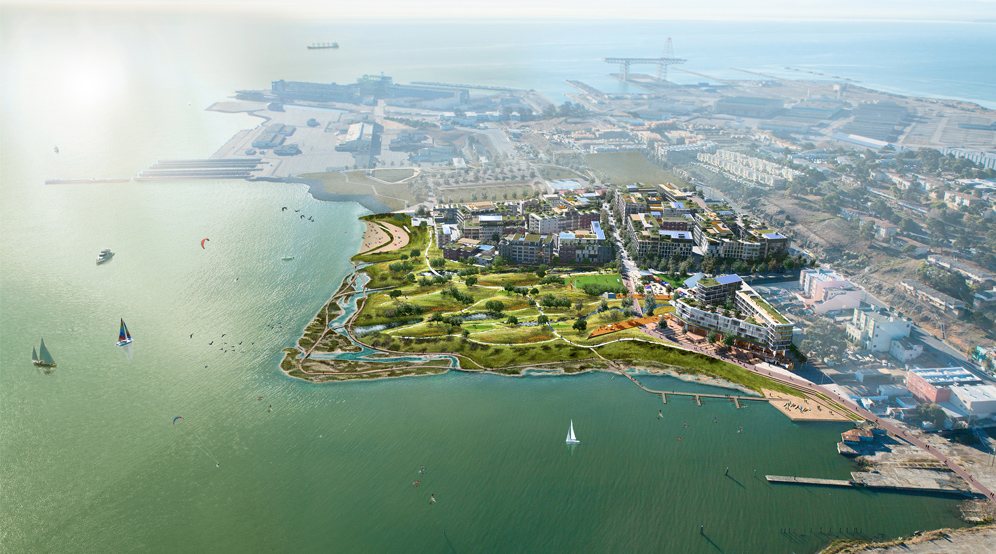
Fruitvale Transit Village

Location
Oakland, California
Client
Fruitvale Development Corporation
Services
Geotechnical
Environmental
Bridge District Townhomes
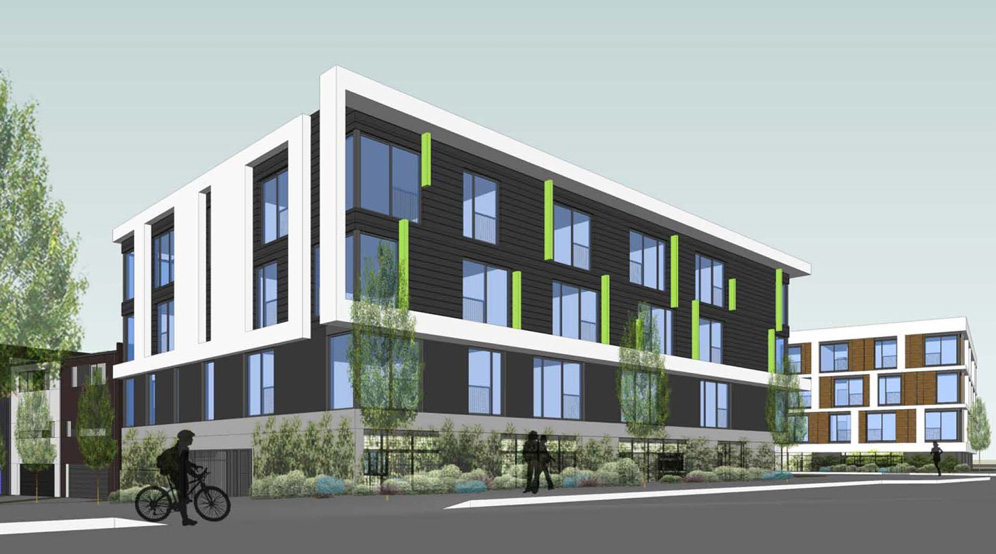
75 Howard
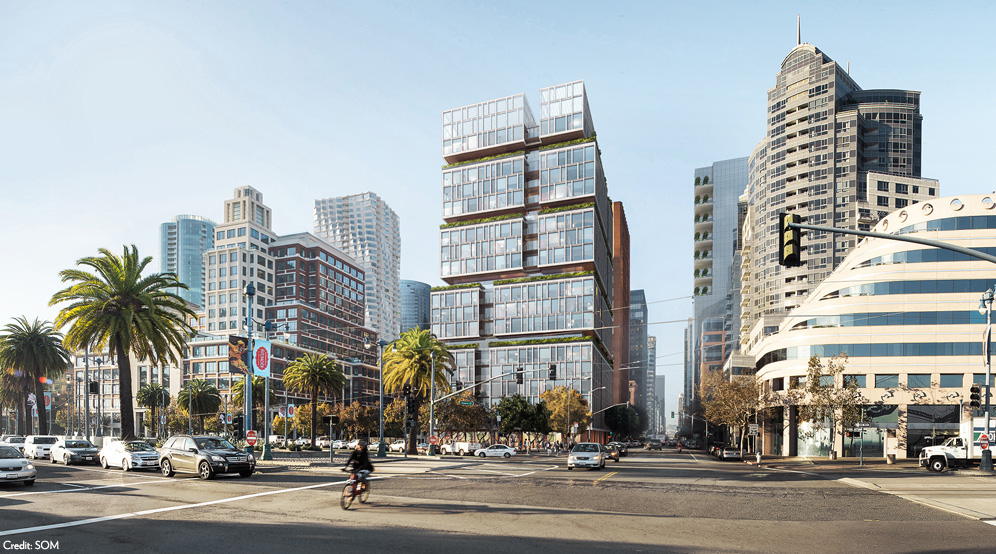
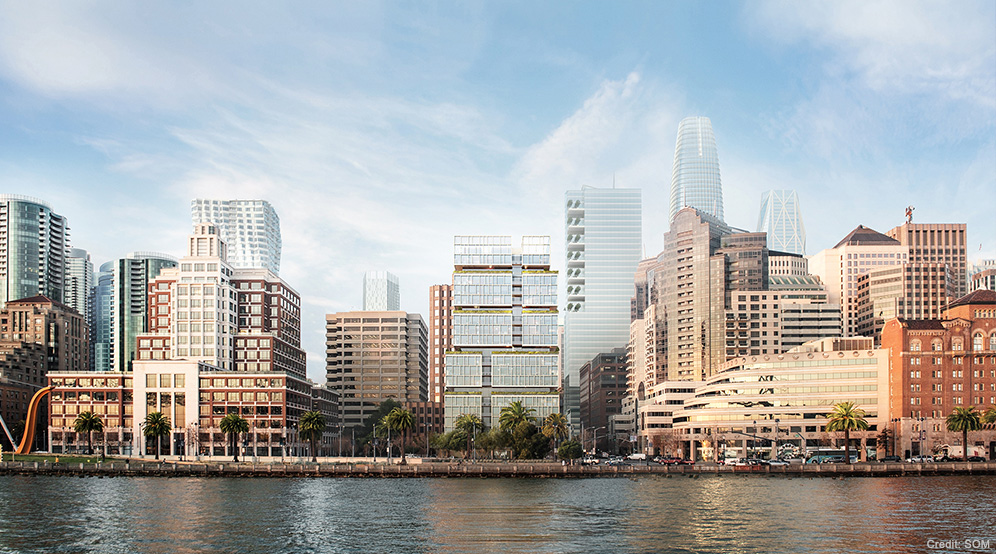
Location
San Francisco, California
Client
Paramount Group, Inc
Services
Site/Civil
Environmental
Geotechnical
Architect
Skidmore, Owings & Merrill LLP (SOM)
875 California
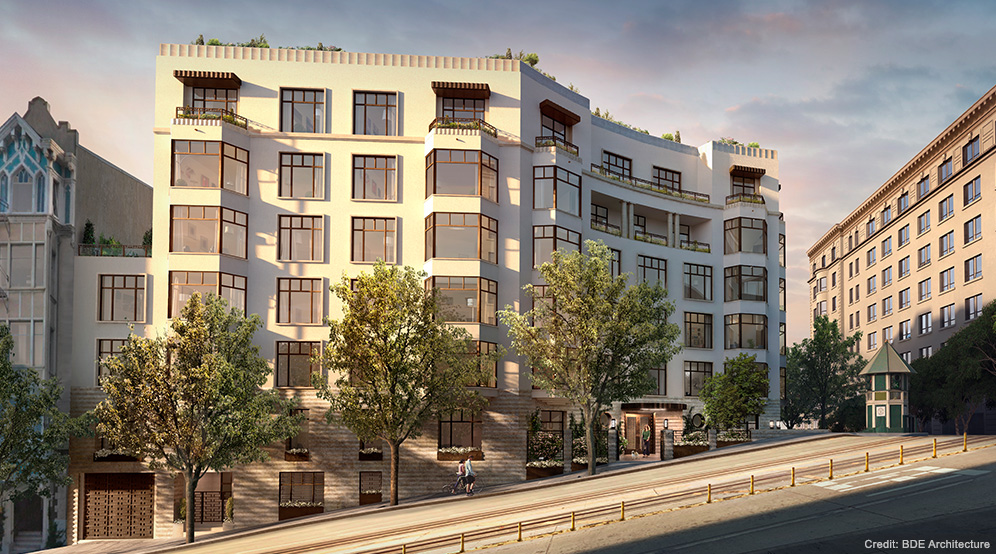
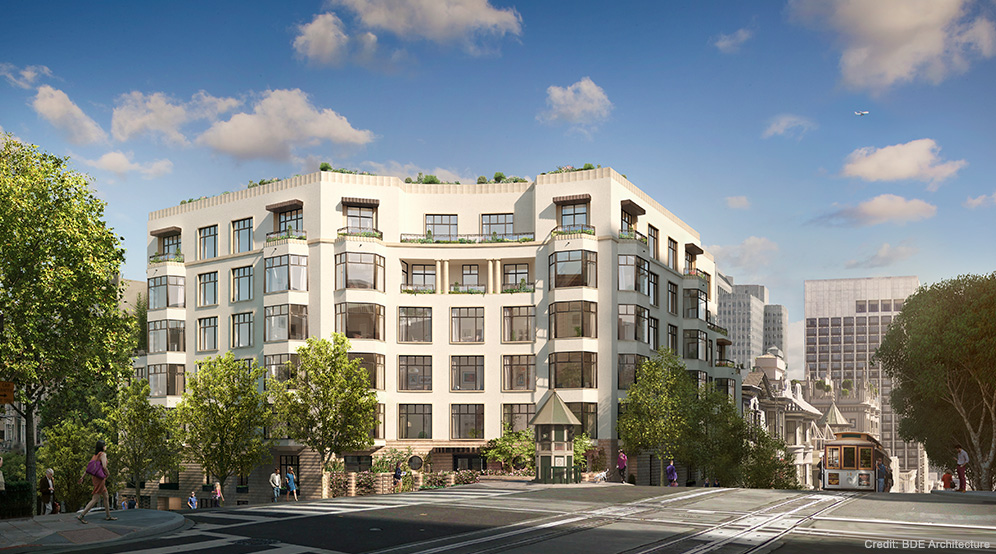
Location
San Francisco, California
Client
Grosvenor
Services
Site/Civil
Environmental
Geotechnical
Architect
BDE Architecture
385 14th Street
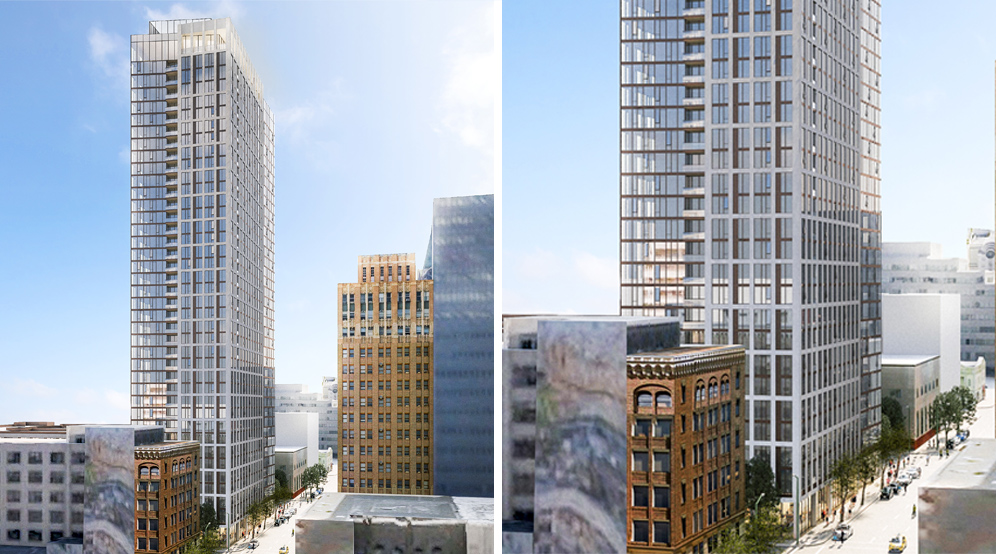
Location
Oakland, CA
Client
Carmel Partners
Services
Site/Civil
Geotechnical
Landscape Architecture
Earthquake/Seismic
Architect
Solomon Cordwell Buenz (SCB)
Silvery Towers
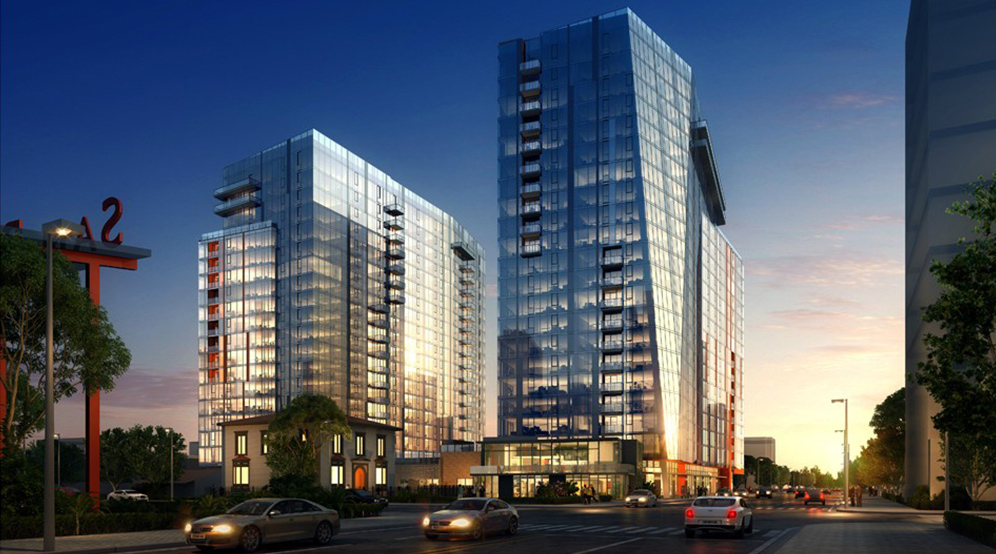
Location
San Jose, California
Client
Full Power Properties, LLC
Services
Site/Civil
Environmental
Geotechnical
645 Texas
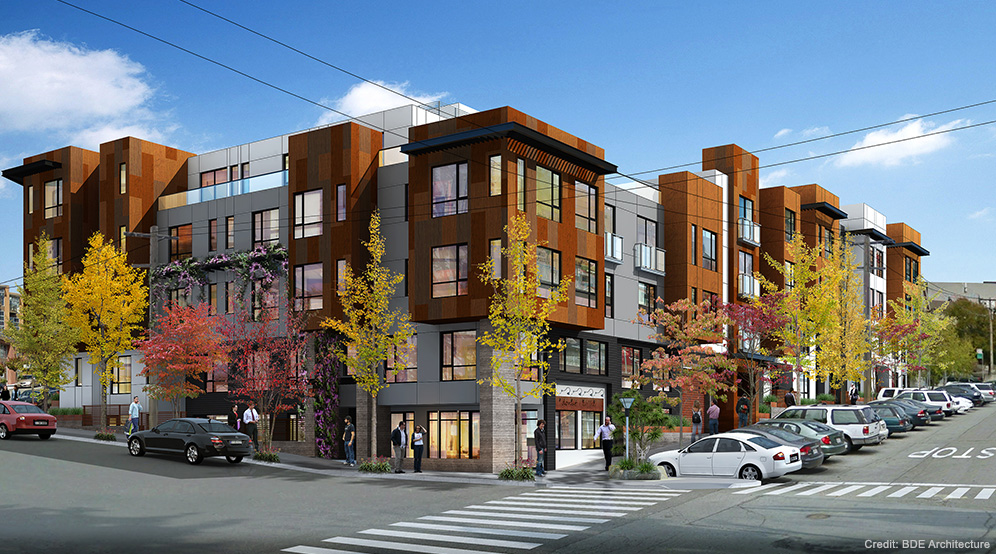
Location
San Francisco, California
Client
Trumark Urban
Services
Site/Civil
Environmental
Architect
BDE Architecture
3877 El Camino
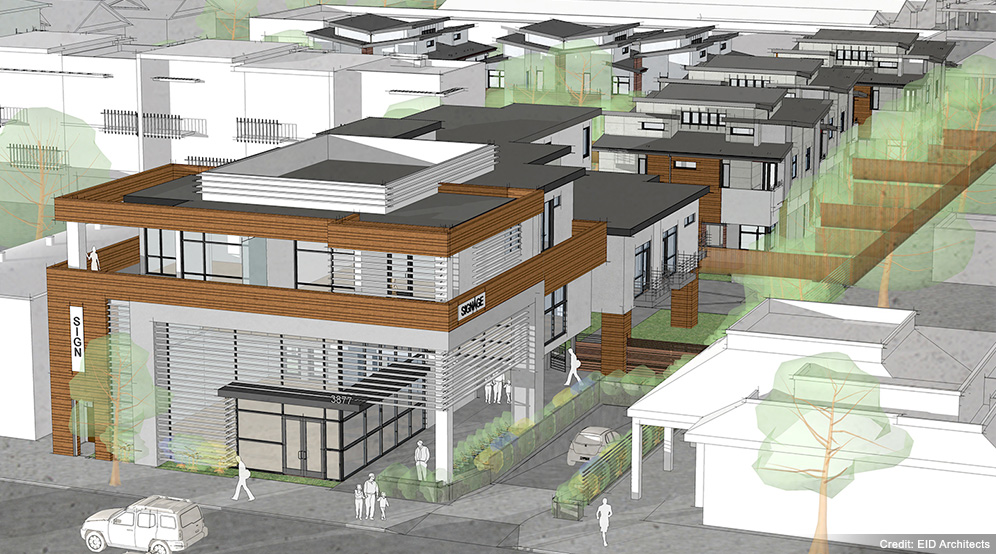
Mission Bay 360 | Blocks 5 & 11
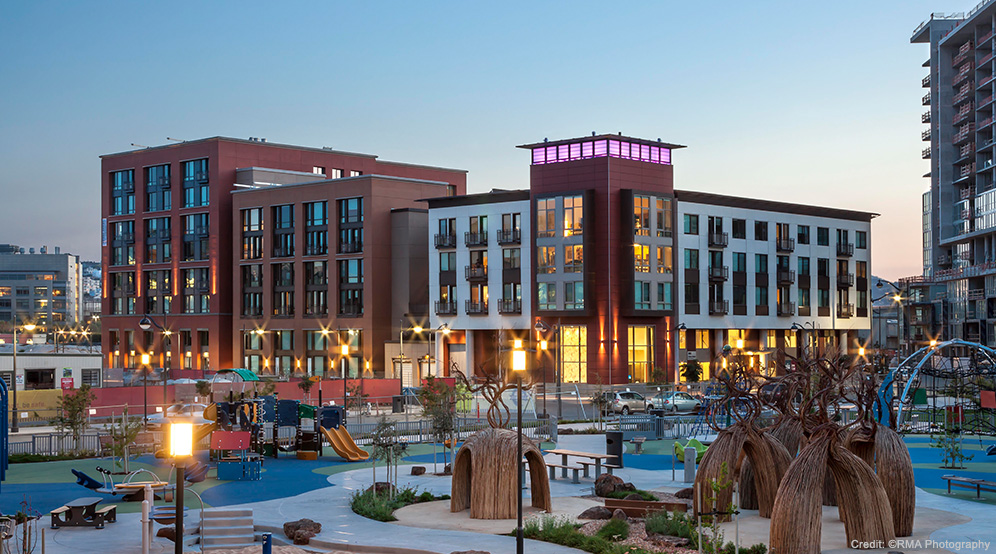
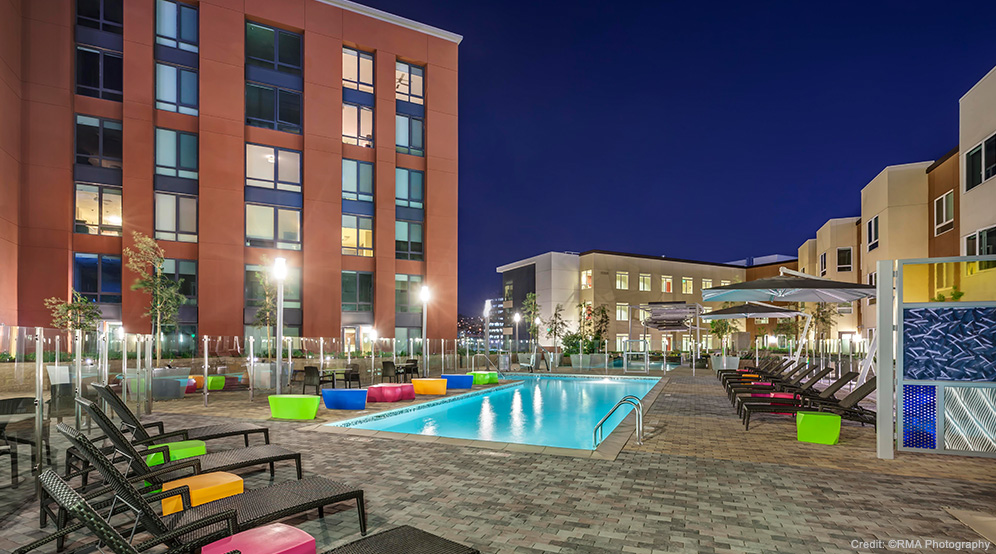
Location
San Francisco, California
Client
An Essex Company (formerly BRE Properties)
Services
Site/Civil
Geotechnical
Environmental
Mountain View at Middlefield (555 West Middlefield)
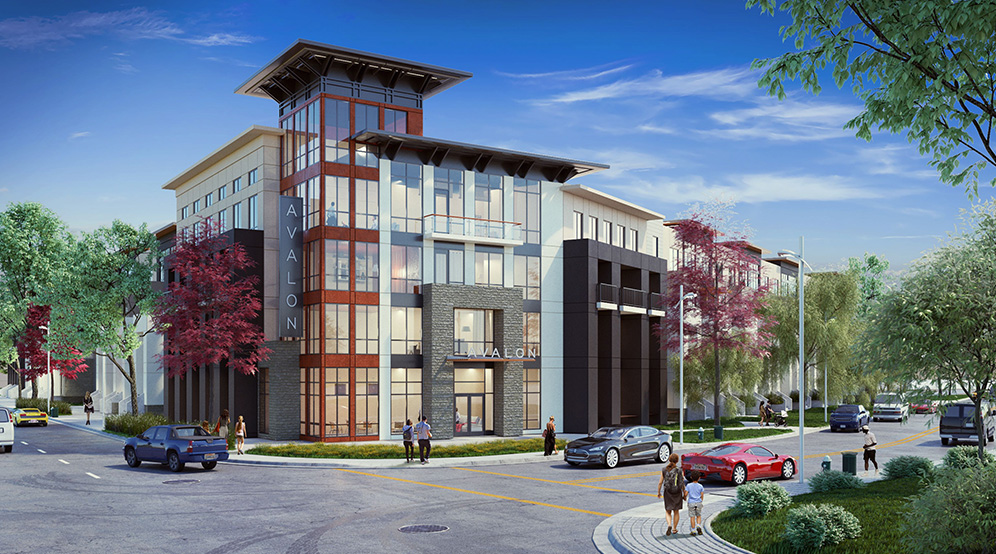
Location
Mountain View, California
Client
AvalonBay Communities, Inc.
Services
Site/Civil
Geotechnical
Environmental
Architect
BDE Architecture
Parkmerced
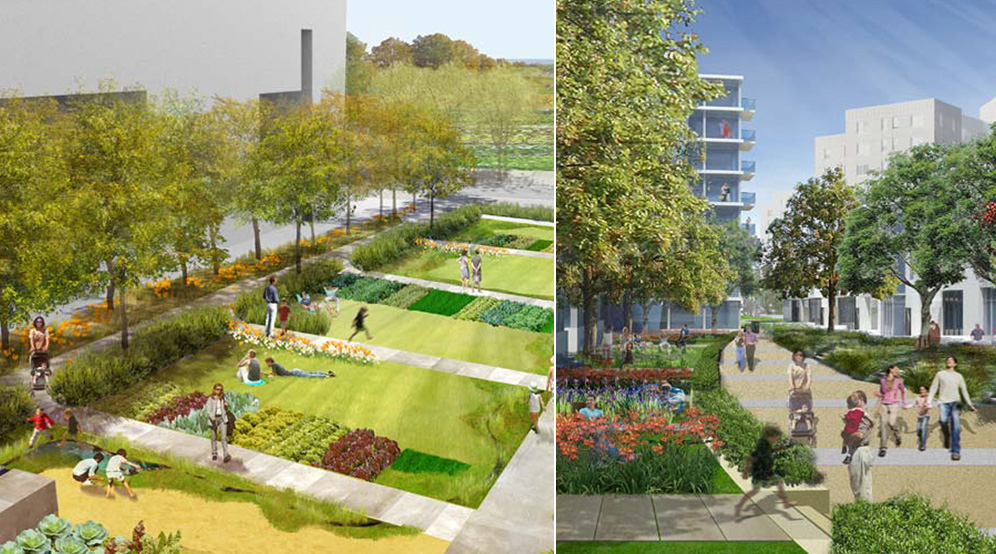
Modera San Pedro Square
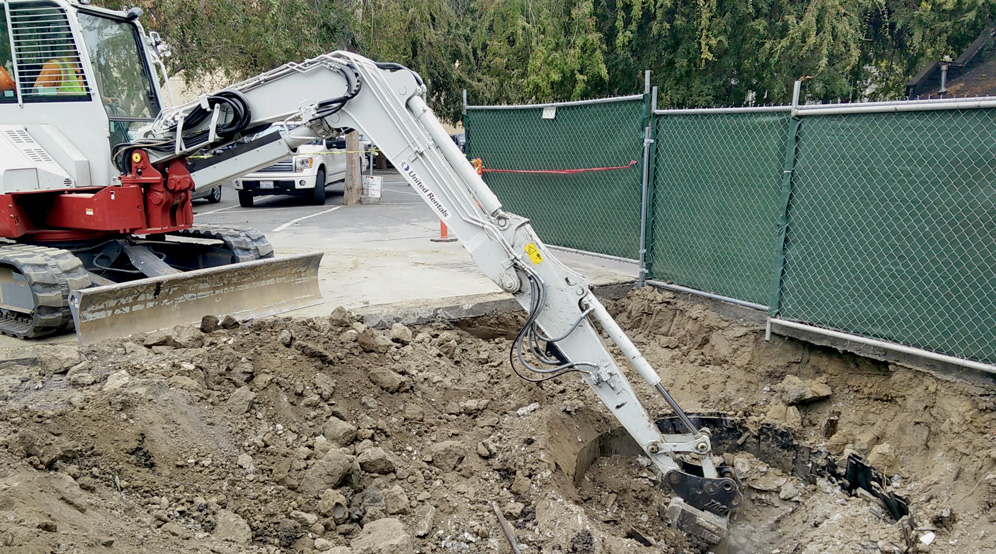
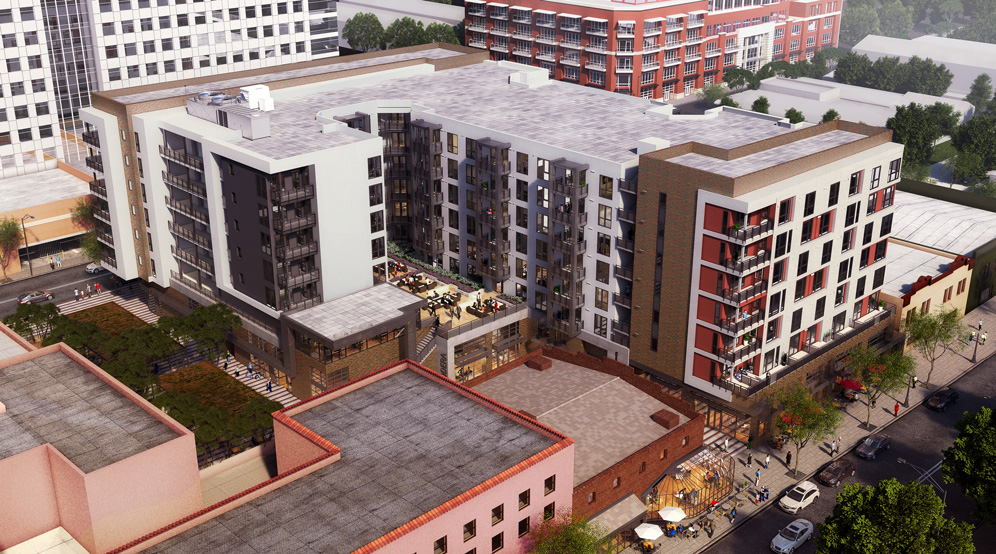
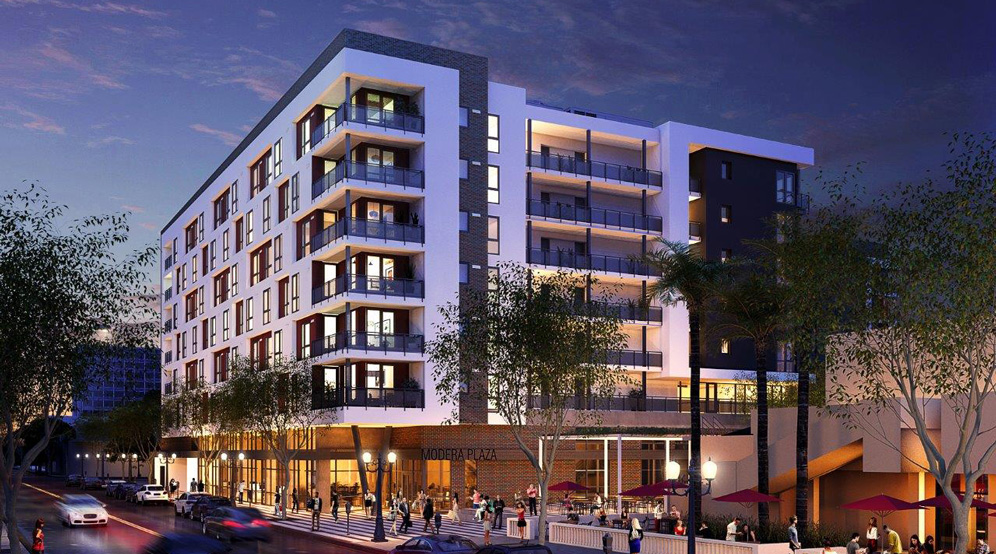
Location
San Jose, CA
Client
Mill Creek Residential Trust LLC
Services
Environmental
Site/Civil
Geotechnical
889 McLellan (1309 Mission)
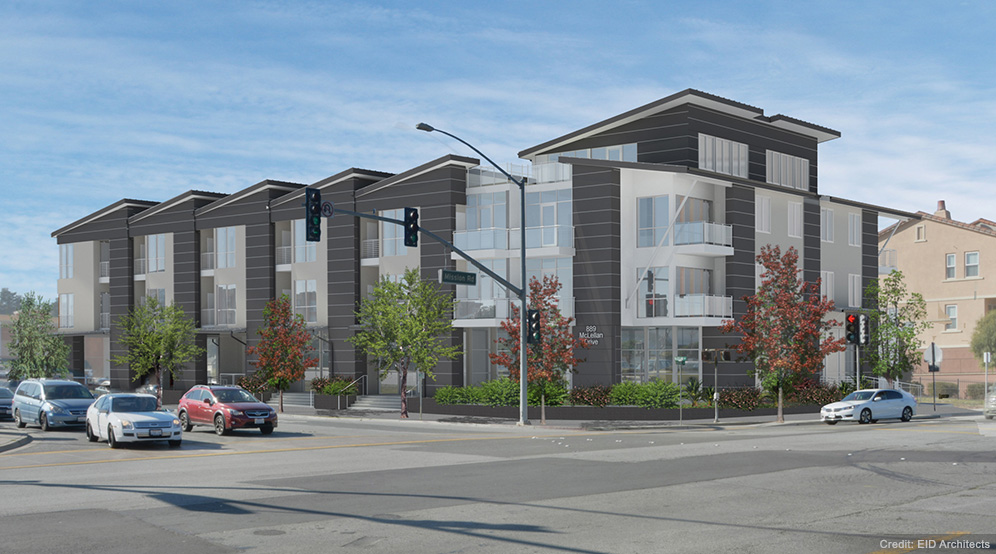
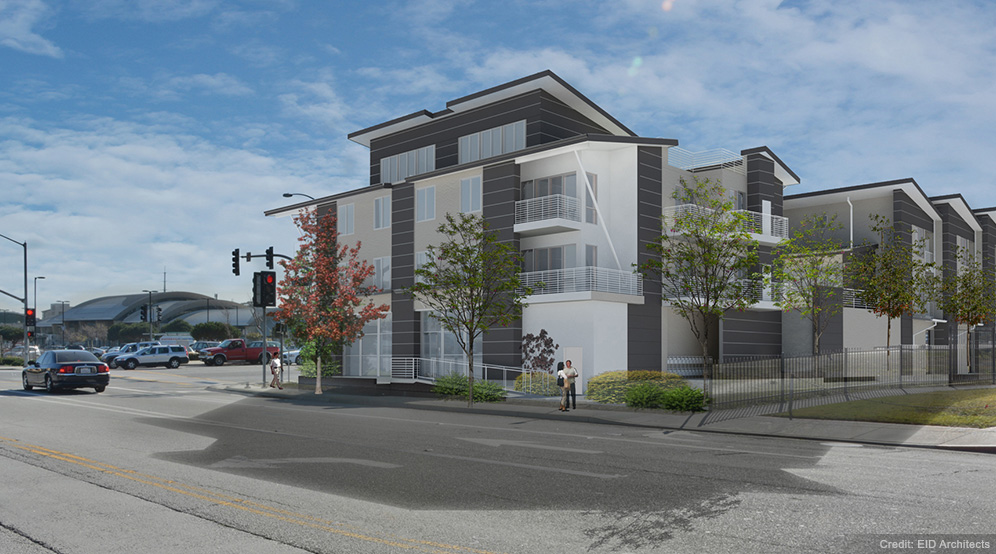
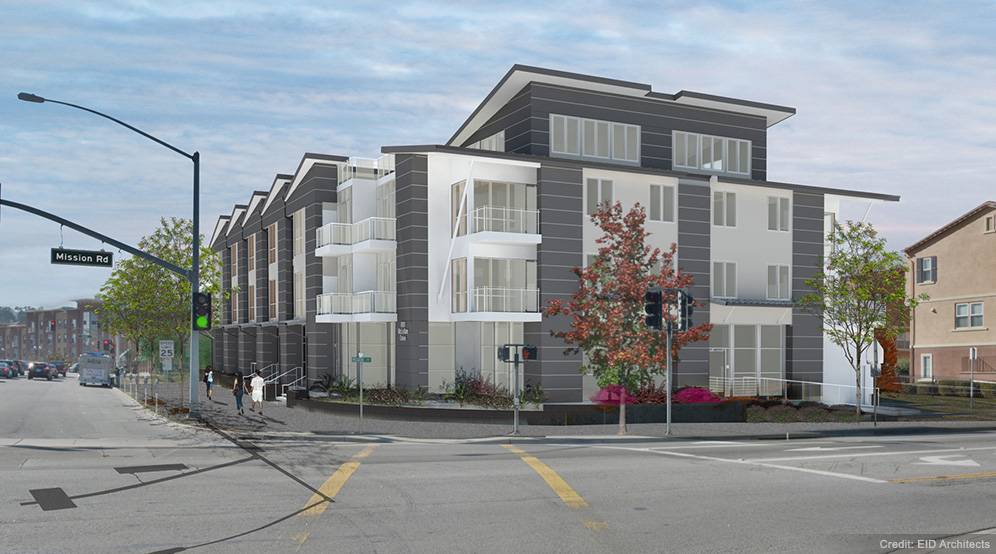
During construction, we coordinated the storm drainage, sanitary sewer, and water connections and worked with the MEP/Joint Trench consultants to coordinate the gas, electric and telecommunications. We also coordinated with PG&E. Our team prepared the title sheet and plans for site demolition, grading, layout (dimension control), stormwater control, utilities, and street improvements.
Location
South San Francisco, California
Client
Environmental Innovations in Design (EID) Architects
Service
Site/Civil
Architect
EID Architects
525 Harrison
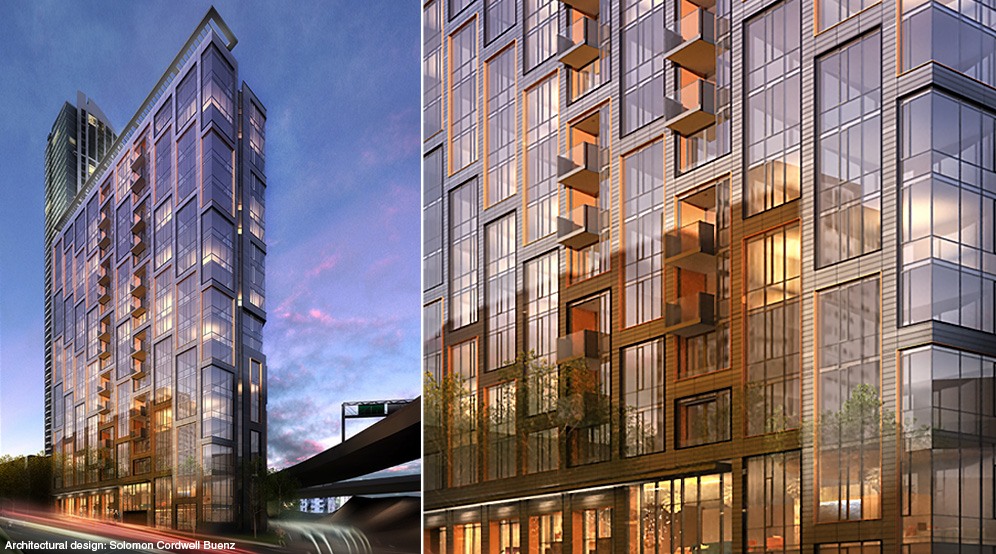
Location
San Francisco, California
Client
Hines
Services
Site/Civil
Environmental
Geotechnical
Architect
SCB (Soloman Cordwell Buenz)
AVA – 55 Ninth
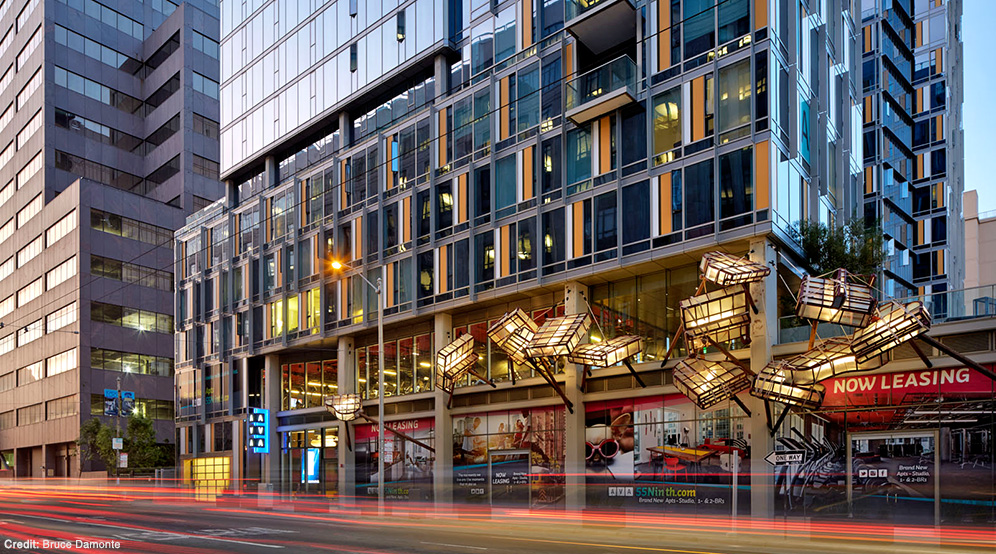
Location
San Francisco, California
Client
Avalon Bay Communities
Services
Site/Civil
Environmental
Geotechnical
Earthquake/Seismic
Architect
SCB (Soloman Cordwell Buenz)
706 Mission & Mexican Museum
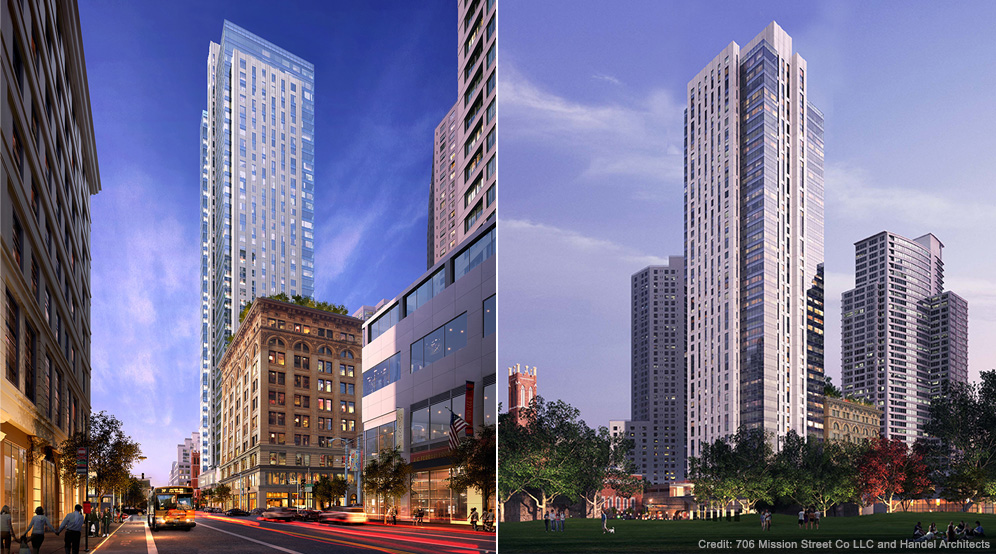
Location
San Francisco, CA
Client
706 Mission Street Co LLC
Services
Site/Civil
Environmental
Geotechnical
Earthquake/Seismic
Architect
Handel Architects
Strategic Partner
Webcor Builders
500 Folsom – Transbay Block 9
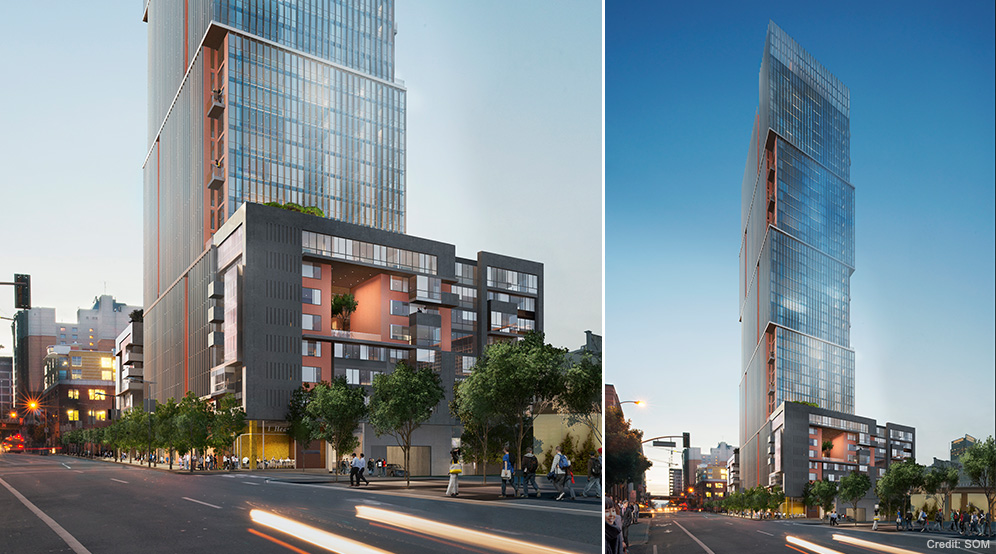
Location
San Francisco, California
Client
TMG Partners & Essex Properties
Services
Site/Civil
Environmental
Geotechnical
Earthquake/Seismic
Architect
SOM
399 Fremont Street
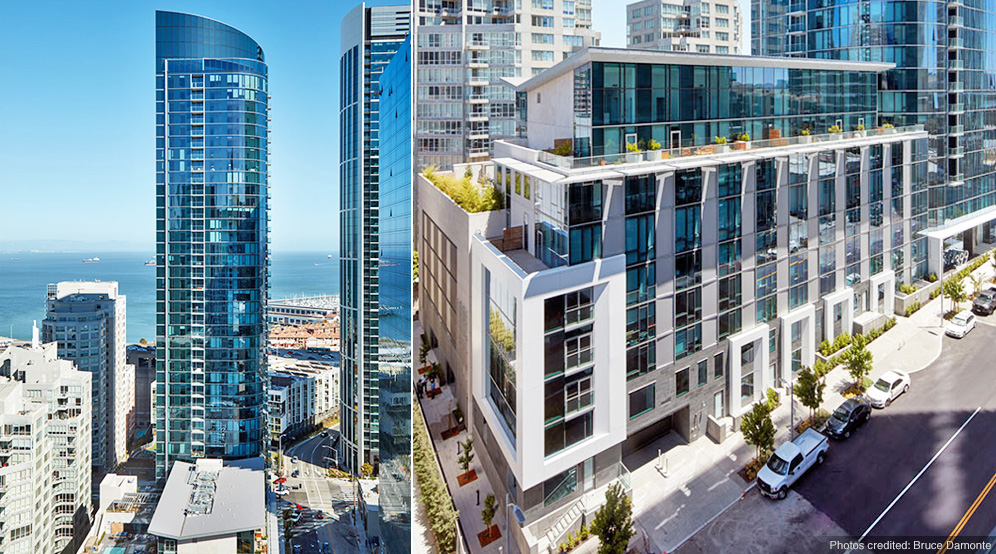
2016 Engineering News Record California Best Projects, Residential/Hospitality Best Project
Location
San Francisco, CA
Client
SCB (Solomon Cordwell Buenz)
Services
Geotechnical
Site/Civil
Environmental
Architect
SCB (Solomon Cordwell Buenz)


