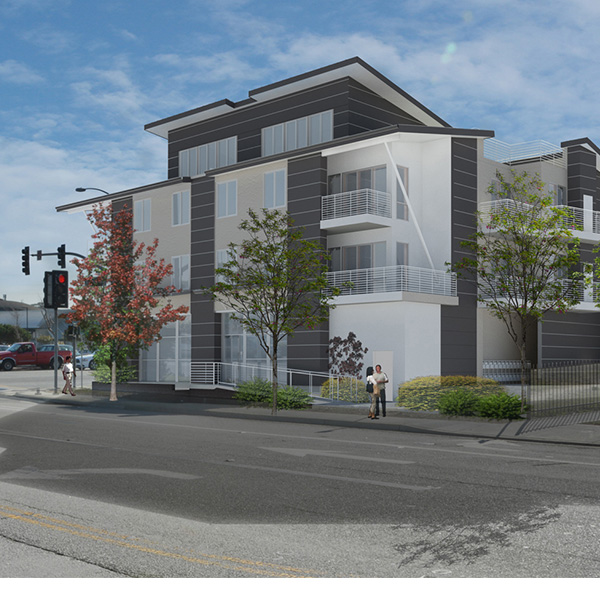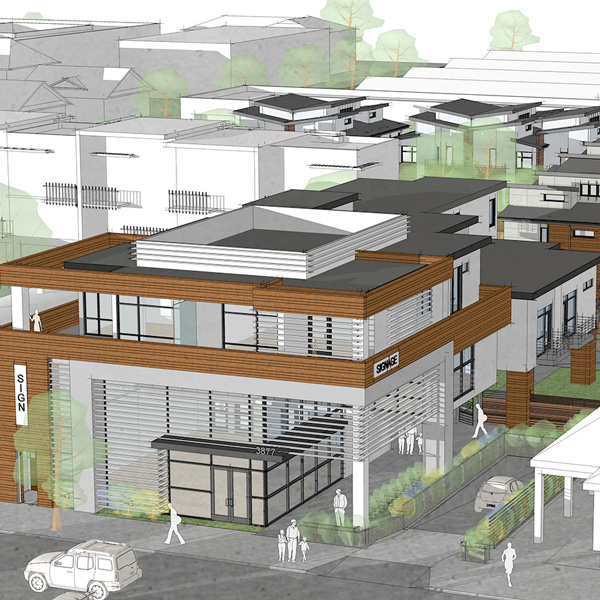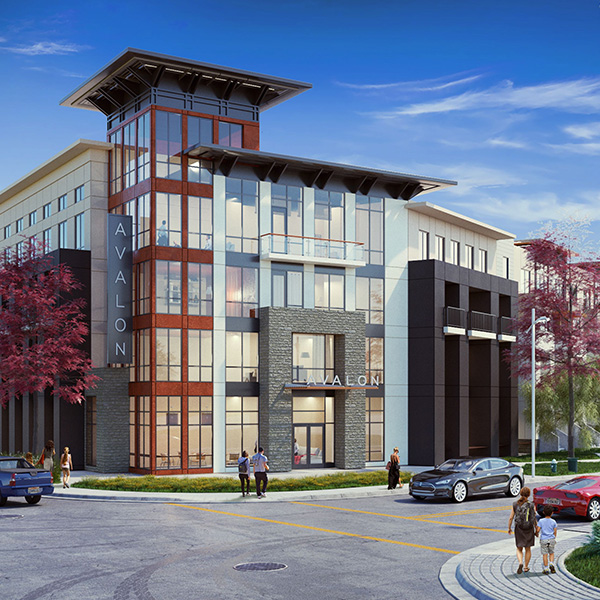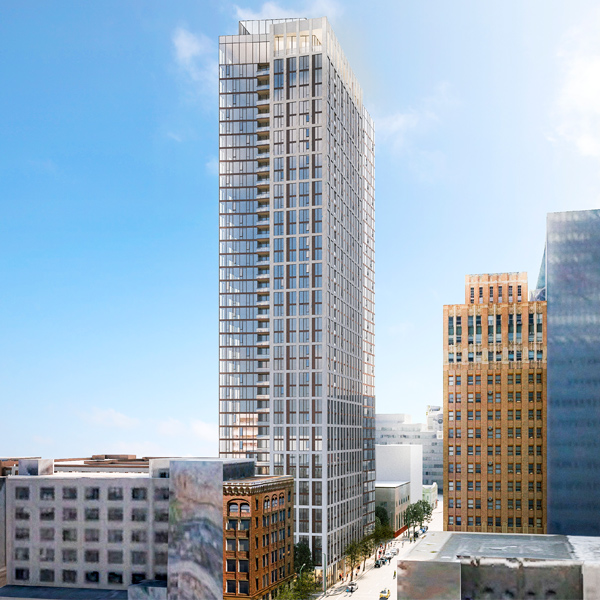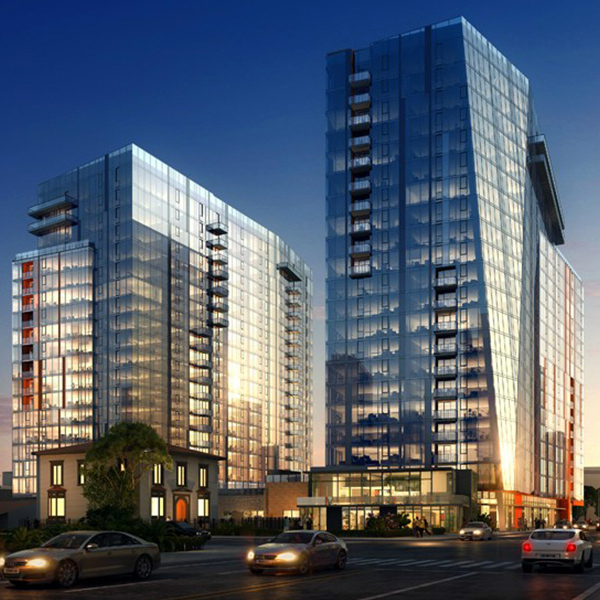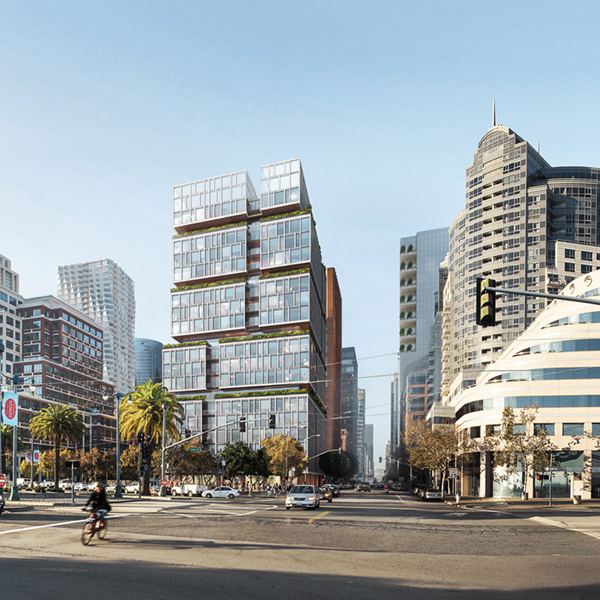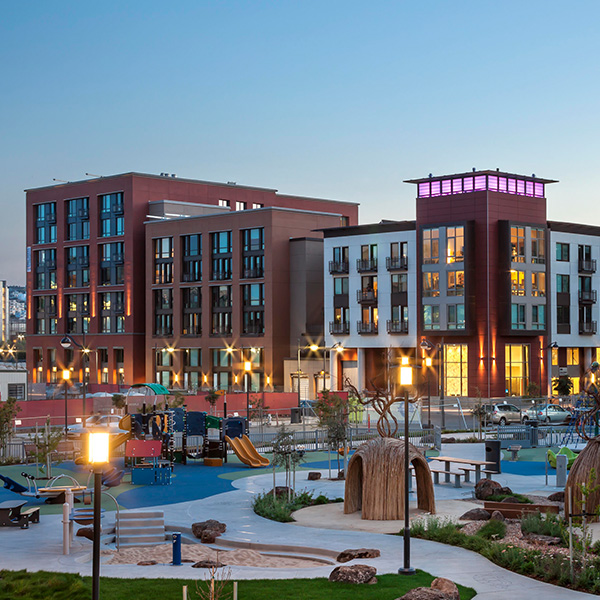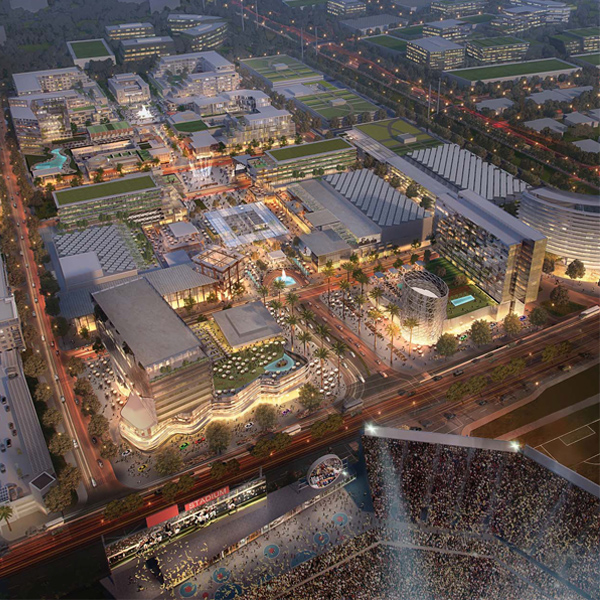Bay Area Residential/Mixed Use (Liberty 21st Investment)
Nhan,
We have put together this web tour for you. It features some of Langan’s recent multi-family and mixed-use projects in the Bay Area. We look forward to working with you on future projects. Thank you.
Vitina Mandella, P.E., LEED AP, QSP/D
Thanh Nguyen, LEED AP
889 McLellan (1309 Mission)
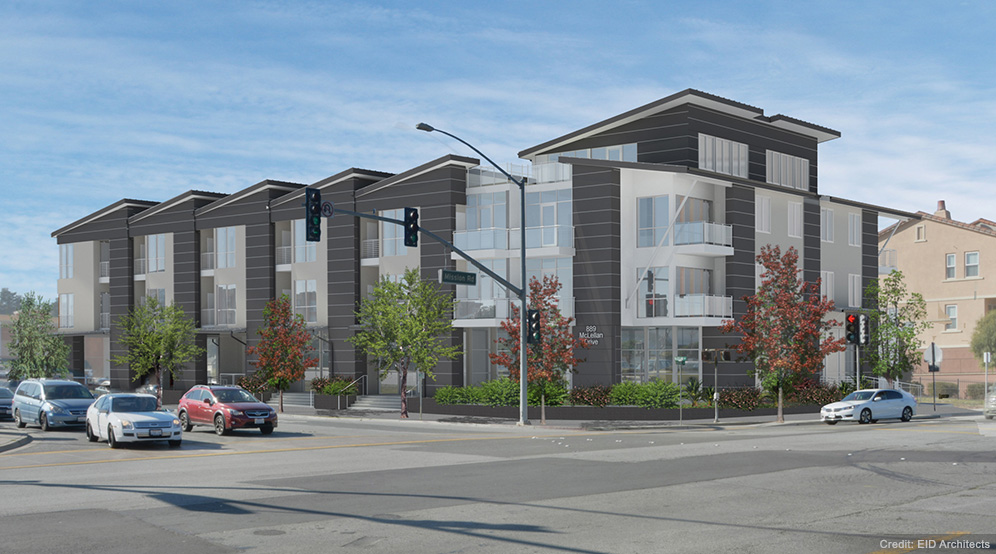
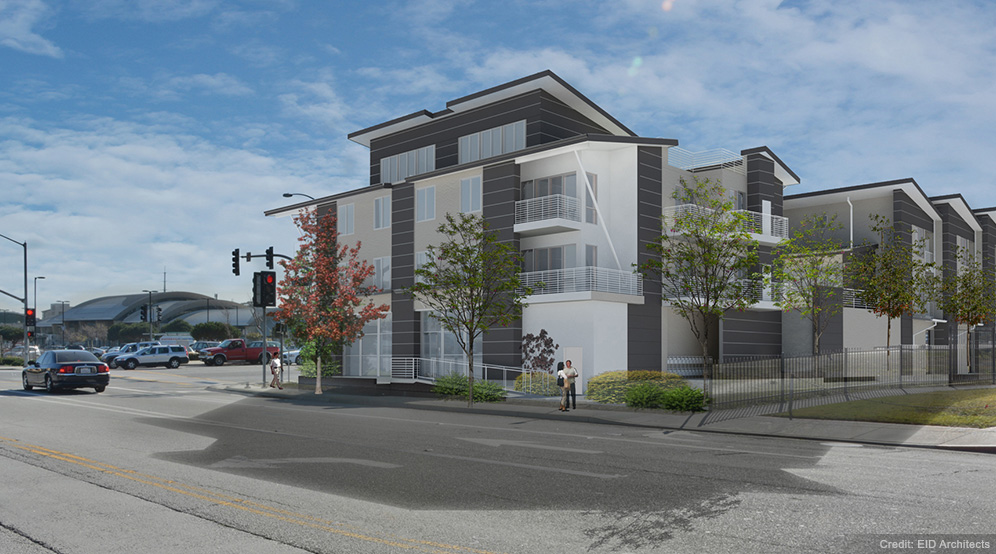
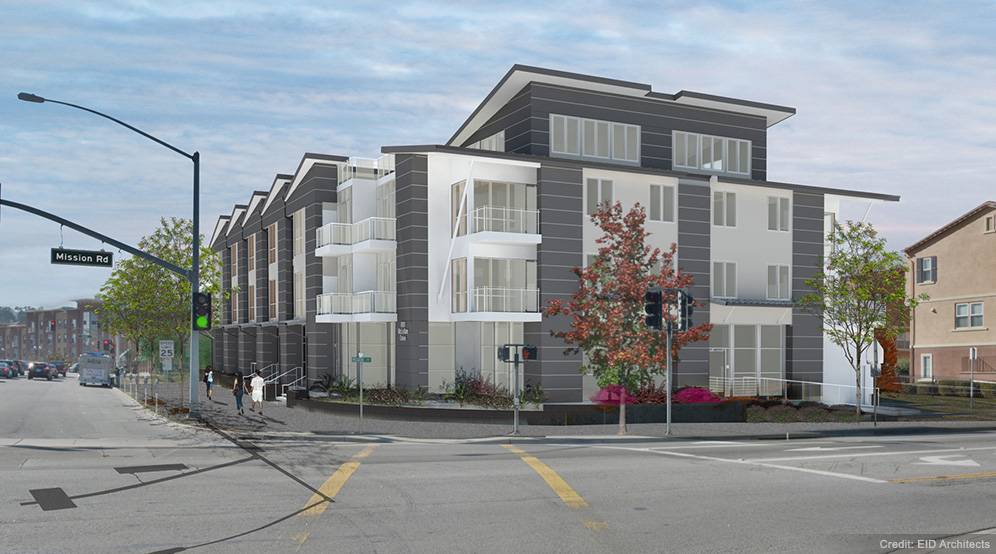
During construction, we coordinated the storm drainage, sanitary sewer, and water connections and worked with the MEP/Joint Trench consultants to coordinate the gas, electric and telecommunications. We also coordinated with PG&E. Our team prepared the title sheet and plans for site demolition, grading, layout (dimension control), stormwater control, utilities, and street improvements.
Location
South San Francisco, California
Client
Environmental Innovations in Design (EID) Architects
Service
Site/Civil
Architect
EID Architects
3877 El Camino
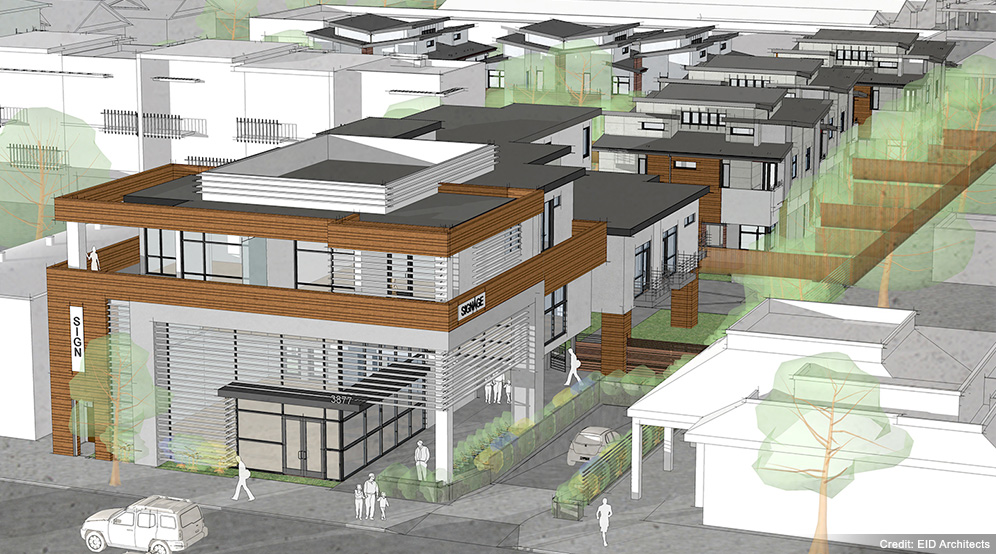
Mountain View at Middlefield (555 West Middlefield)
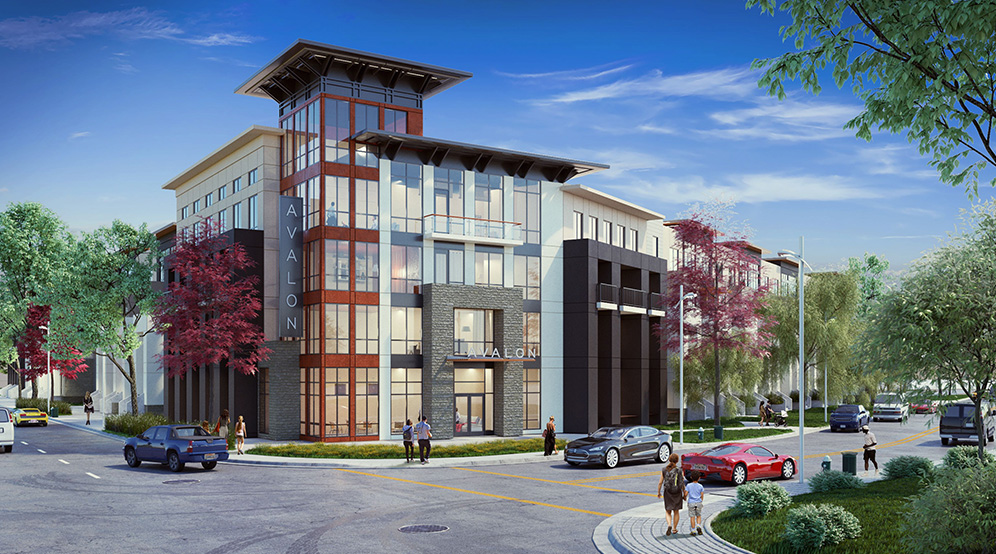
Location
Mountain View, California
Client
AvalonBay Communities, Inc.
Services
Site/Civil
Geotechnical
Environmental
Architect
BDE Architecture
385 14th Street
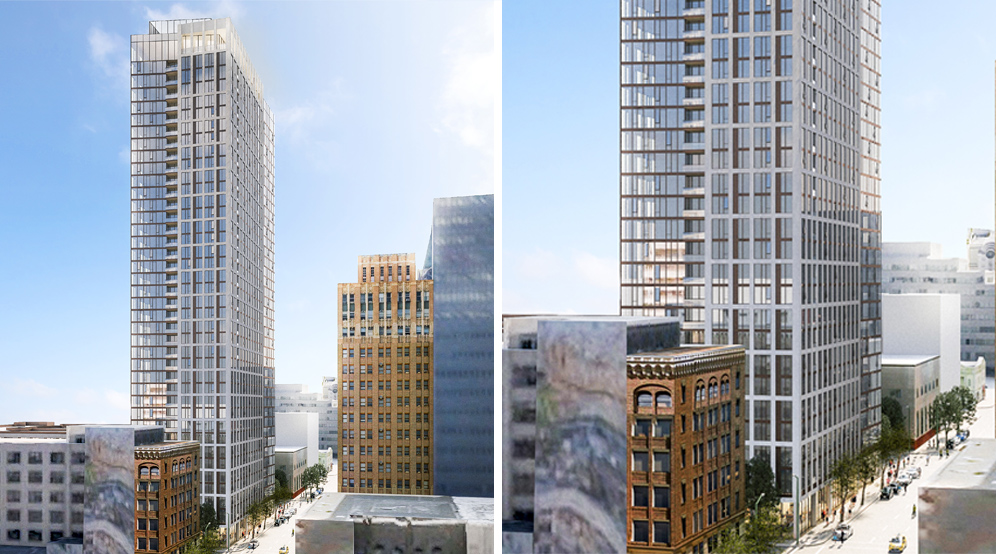
Location
Oakland, CA
Client
Carmel Partners
Services
Site/Civil
Geotechnical
Landscape Architecture
Earthquake/Seismic
Architect
Solomon Cordwell Buenz (SCB)
Silvery Towers
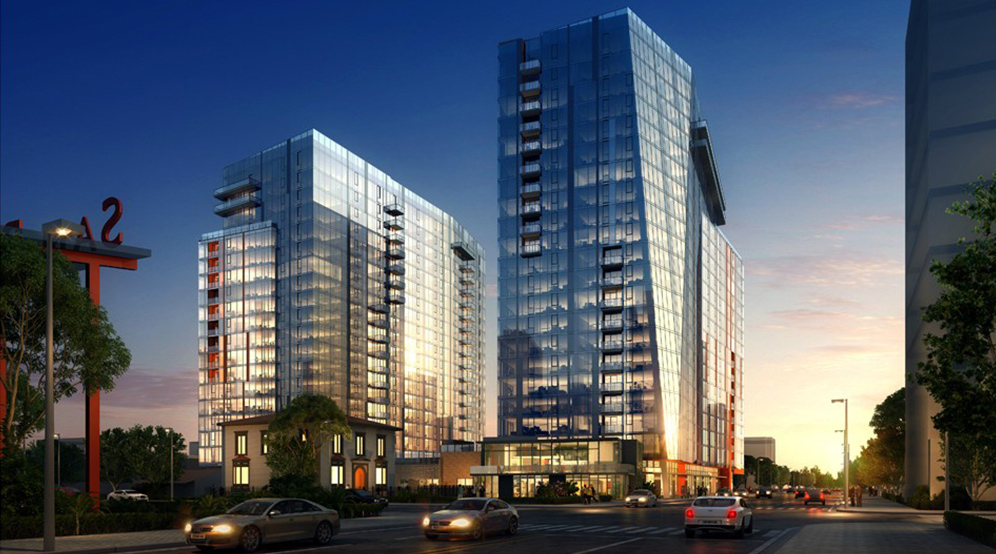
Location
San Jose, California
Client
Full Power Properties, LLC
Services
Site/Civil
Environmental
Geotechnical
75 Howard
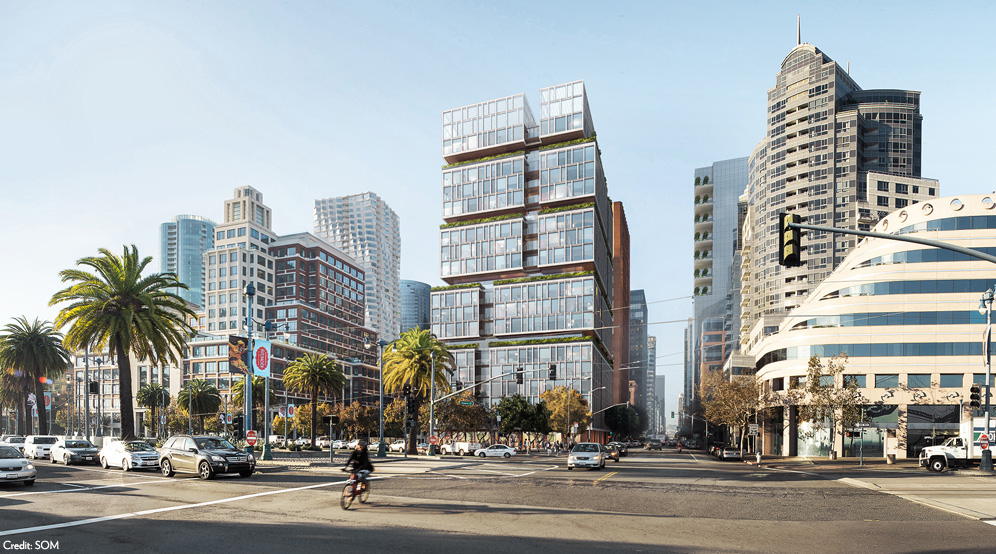
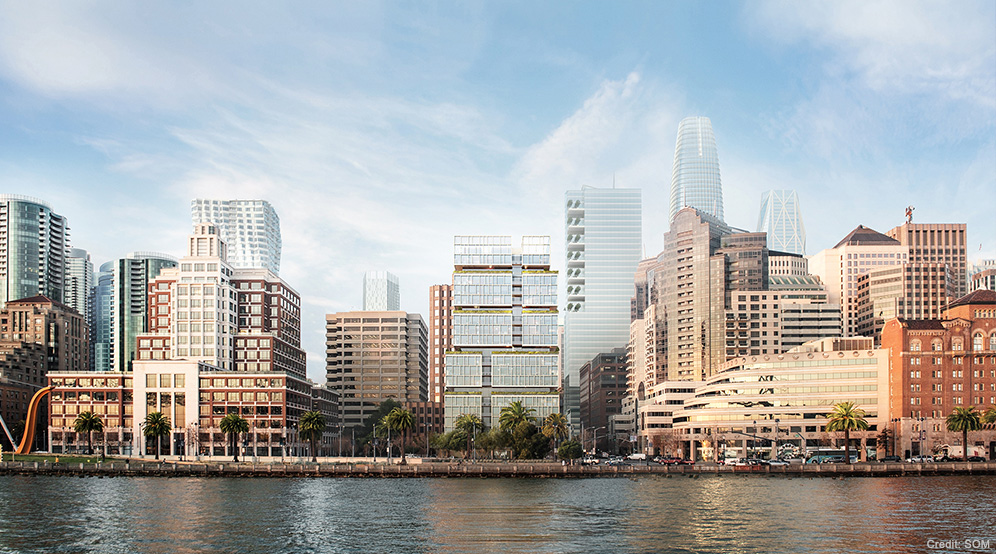
Location
San Francisco, California
Client
Paramount Group, Inc
Services
Site/Civil
Environmental
Geotechnical
Architect
Skidmore, Owings & Merrill LLP (SOM)
Mission Bay 360 | Blocks 5 & 11
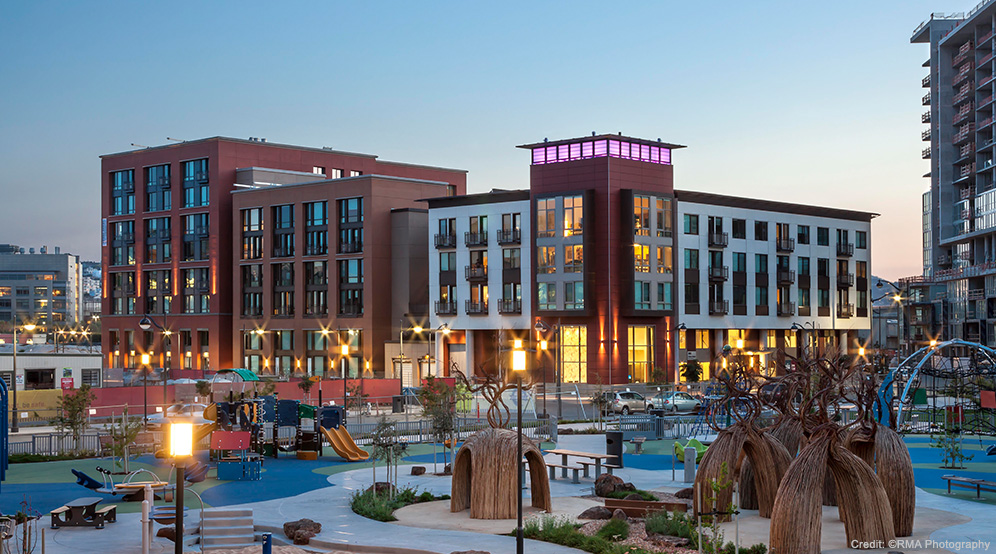
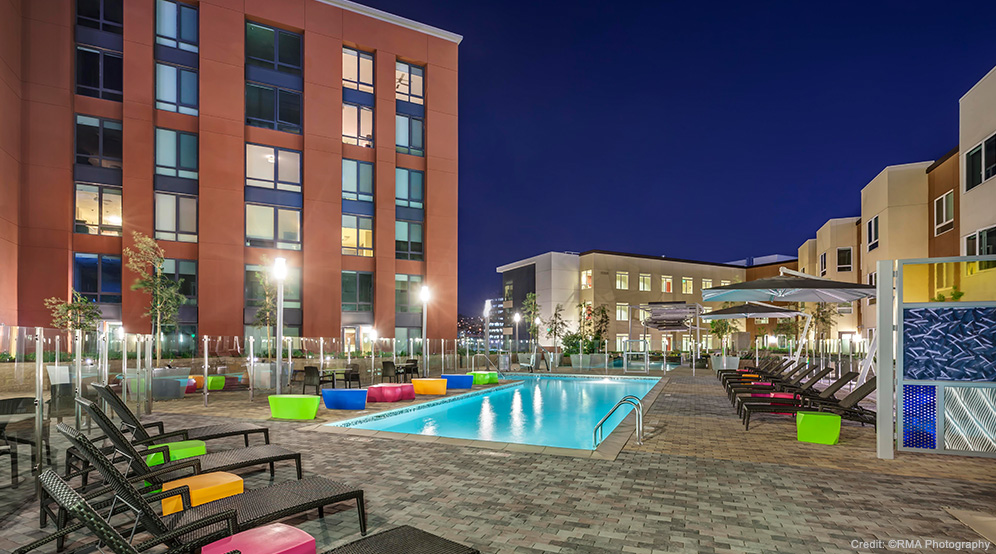
Location
San Francisco, California
Client
An Essex Company (formerly BRE Properties)
Services
Site/Civil
Geotechnical
Environmental
Related Santa Clara
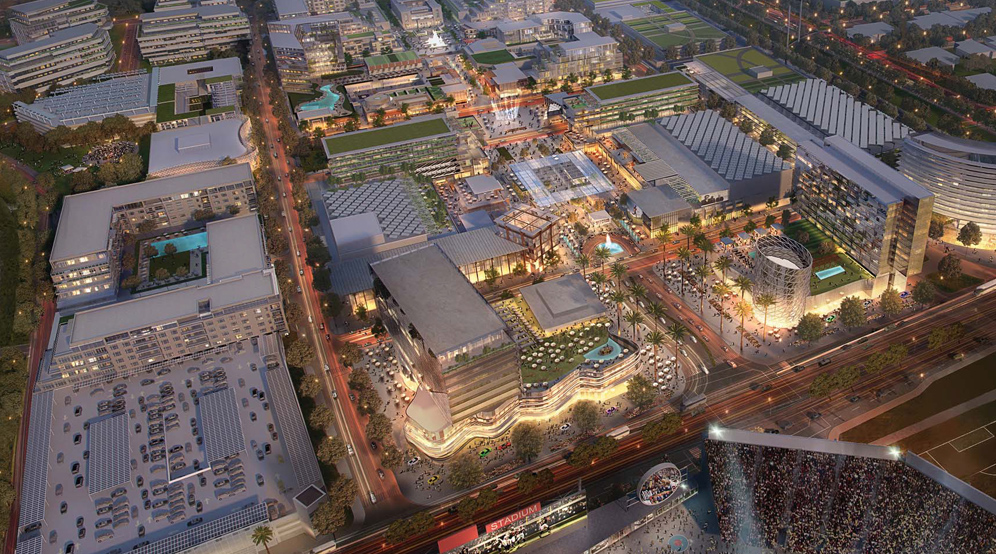
Location
Santa Clara, CA
Clients
Related Urban
City of Santa Clara, California
Services
Site/Civil
Environmental
Geotechnical

