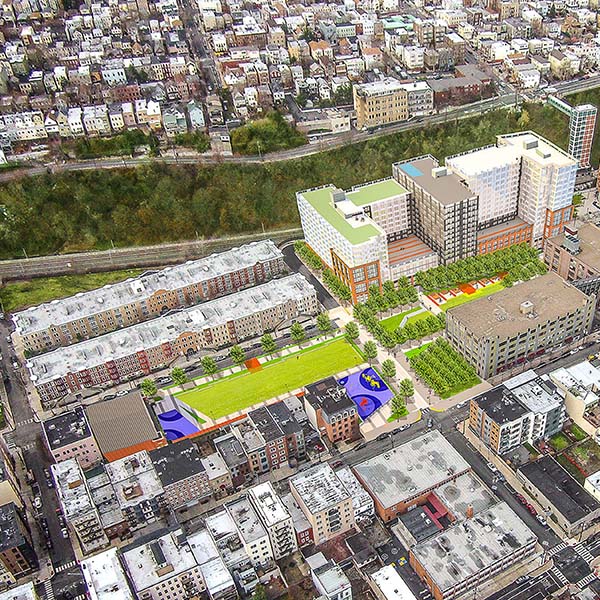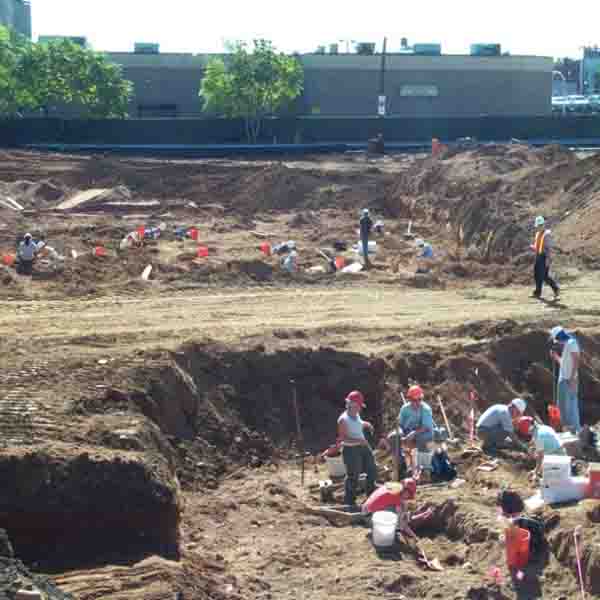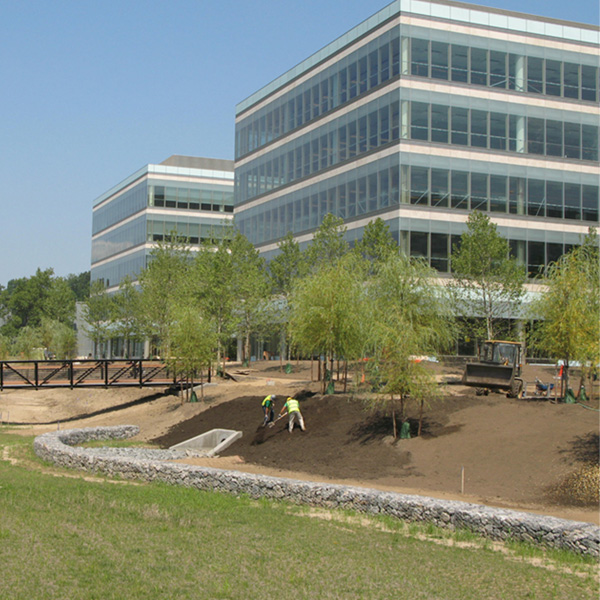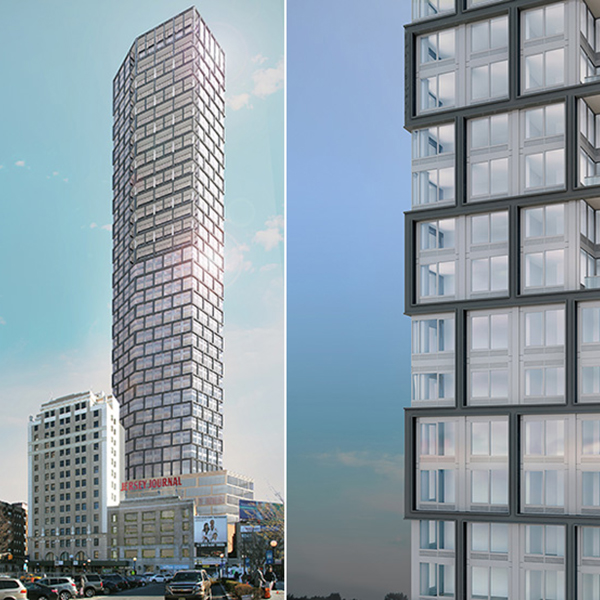BDM Tour Training
BDM Test Tour
770 House / 7th and Jackson Resiliency Park
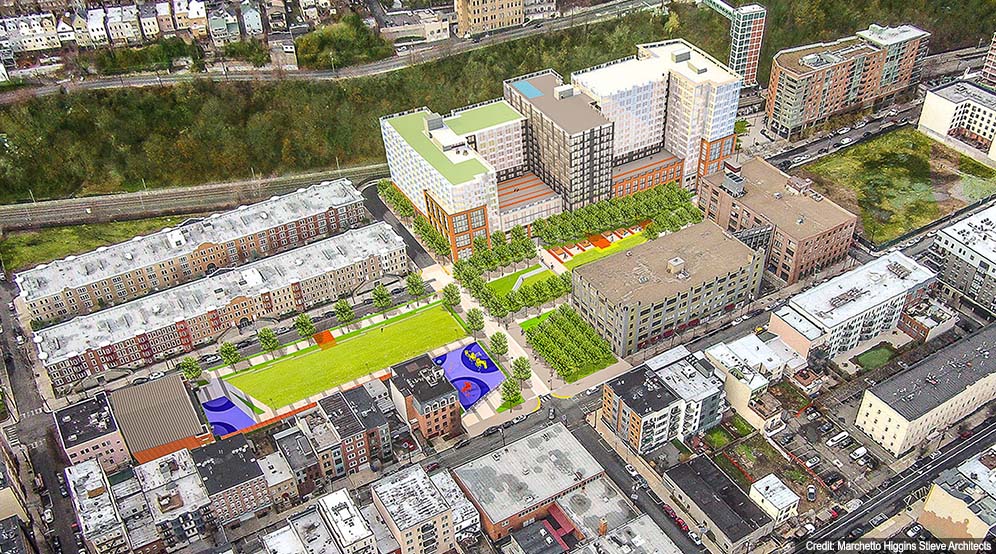
The project includes a large, mixed-use residential building with 424 residential units, approximately 26,000 SF of commercial space, and a parking deck with 415 parking spaces for shared use by residents and the general public. The project also includes three major public areas: a brand new public gymnasium, a public park with open green spaces and a children’s play area, and a public plaza designed for public programming and activities.
2018 Smart Growth Award, New Jersey Future
2018 New Jersey Future, Smart Growth Award
Location
Hoboken, NJ
Clients
Bijou Properties
Intercontinental Development, Inc.
Services
Geotechnical
Site/Civil
Environmental
Natural Resources & Permitting
Surveying/Geospatial
Architect
Marchetto Higgins Stieve Architects
Newark Downtown Redevelopment – Prudential Center
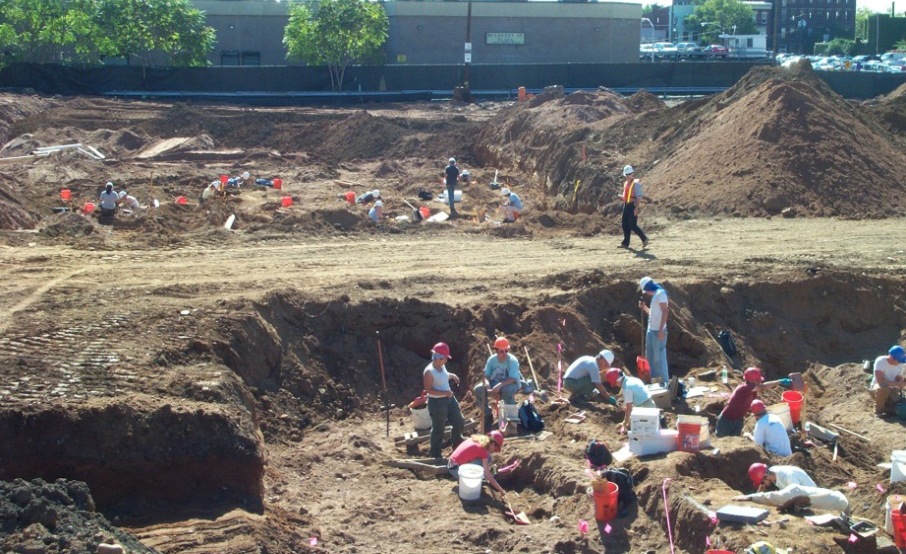
Location
Newark, NJ
Clients
The City of Newark
NJ Devils Renaissance Corporation
Service
Environmental
Novartis Pharmaceuticals – East Campus
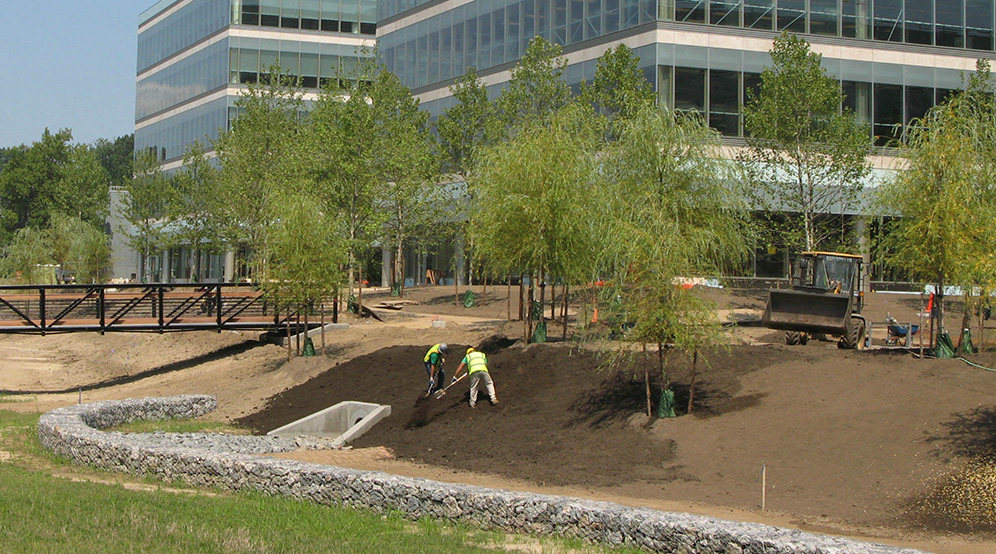
Location
East Hanover, NJ
Client
Novartis Pharmaceutical Corporation
Services
Site/Civil
Geotechnical
Environmental
Landscape Architecture
Architect
Gensler
30 Journal Square

Location
Jersey City, NJ
Client
Kushner Companies
Services
Site/Civil
Traffic & Transportation
Natural Resources & Permitting
Traditional Surveying
Architect
Morris Adjmi Architects

