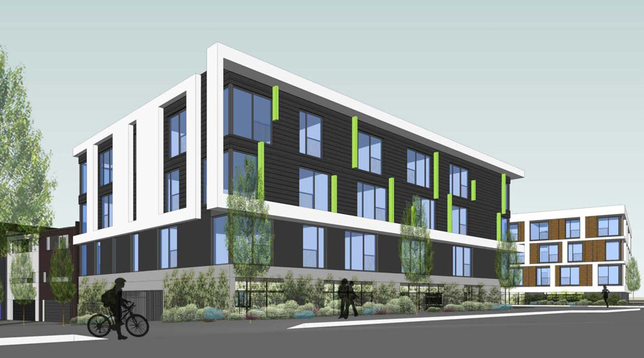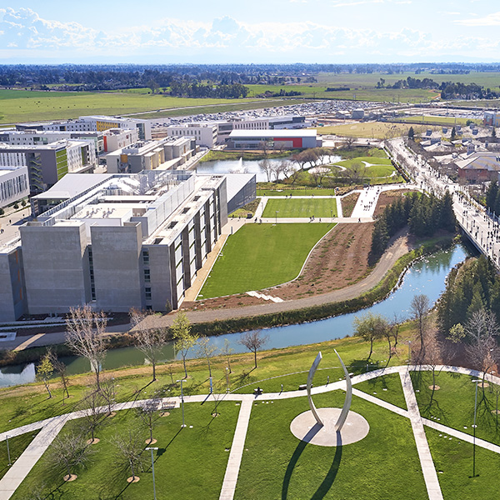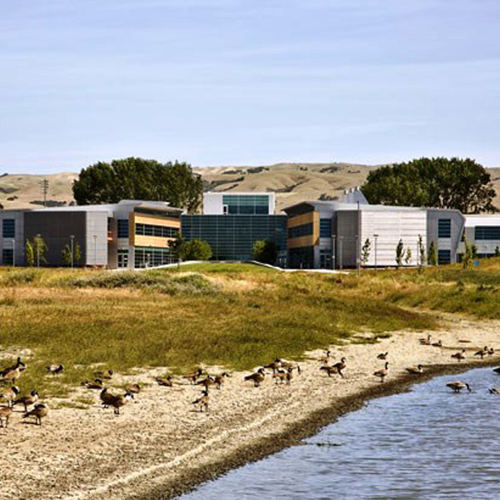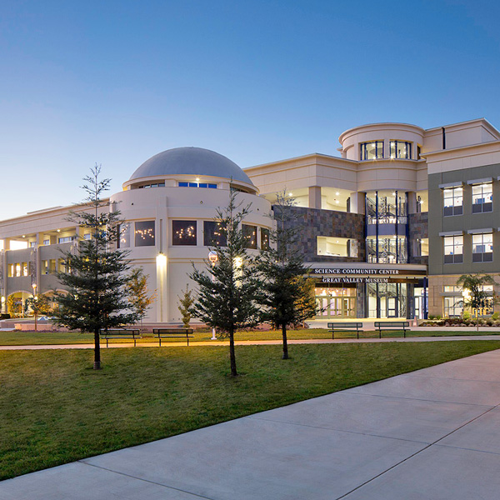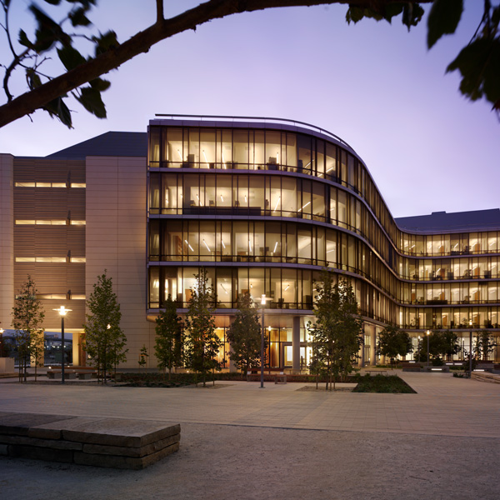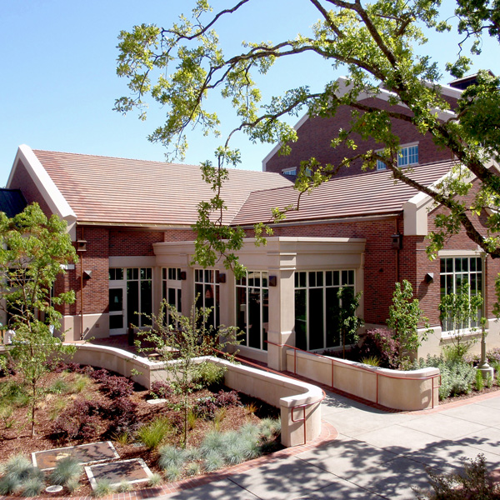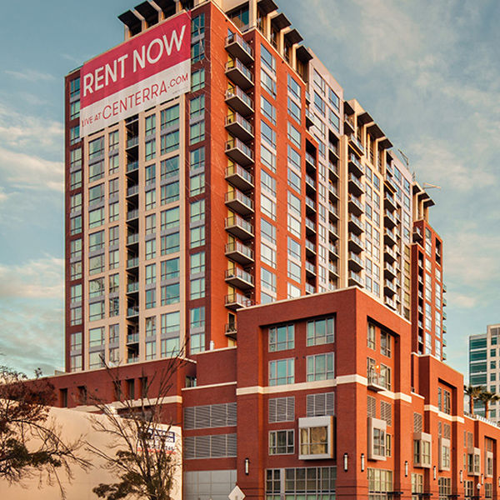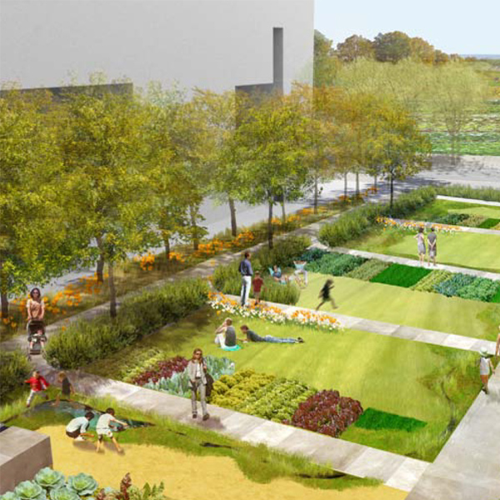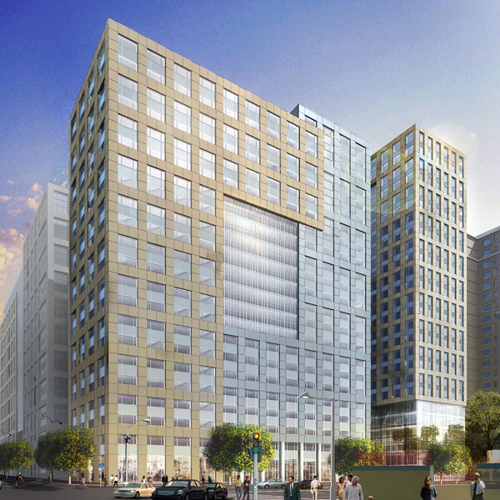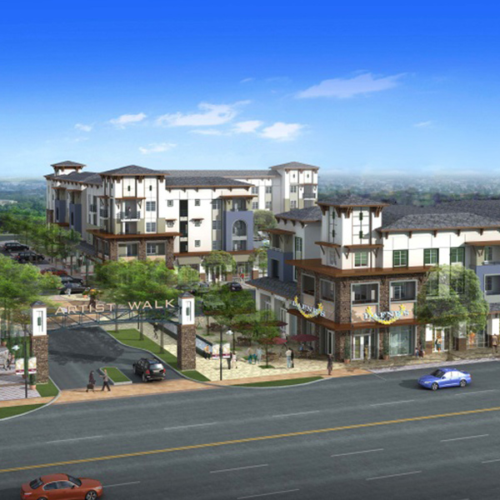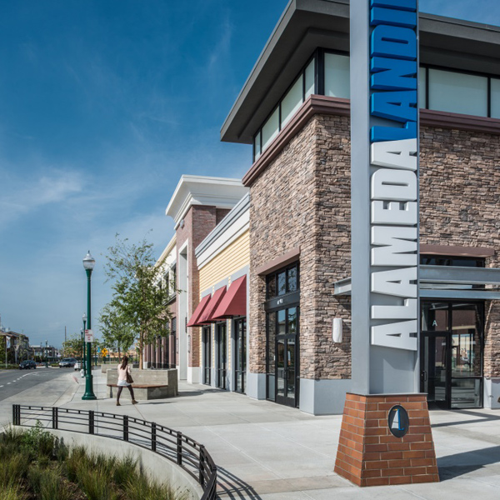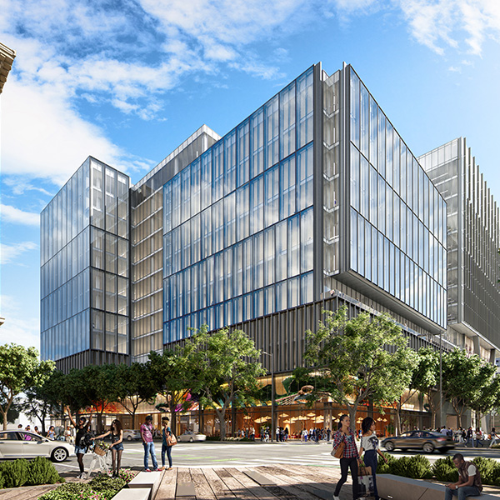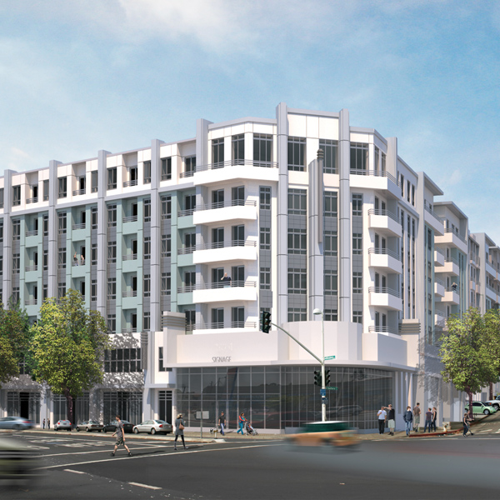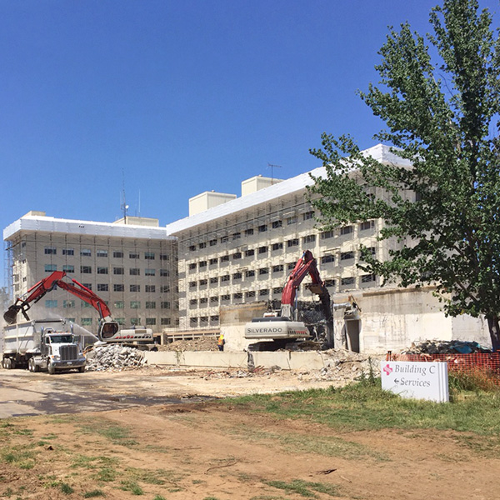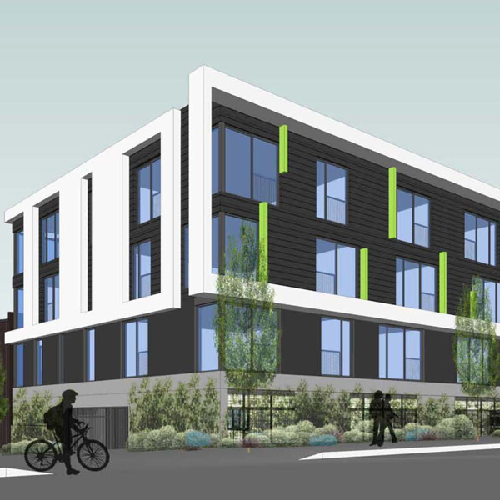Brown-Construction
UC Merced – Campuswide Expansion
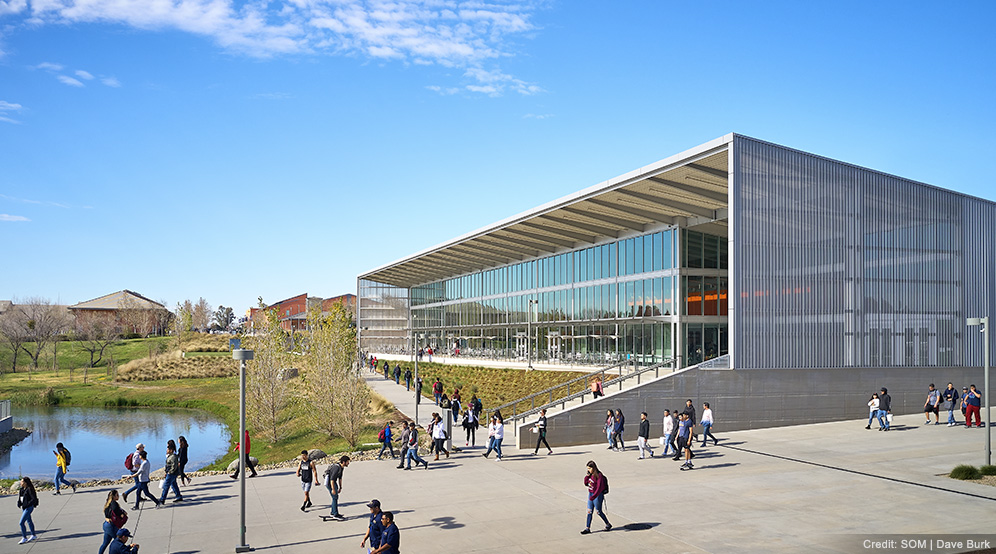
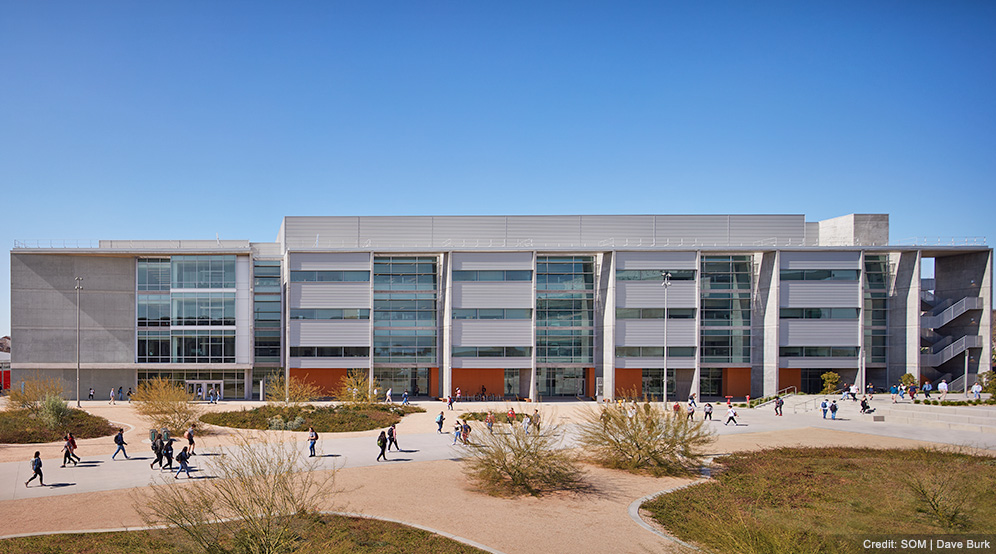
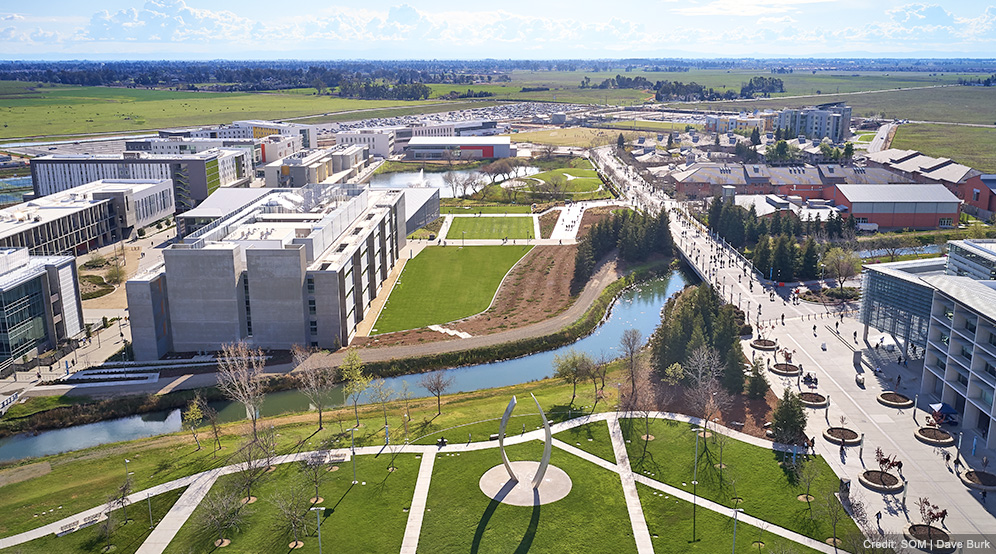
2017 AIA California Council, Urban Design Merit Award
Location
Merced, CA
Client
Webcor Construction
Services
Geotechnical
Earthquake/Seismic
Architects
SOM
WRNS Studio
HOK
Page Southerland
Mahlum Architects
Indigo Architects
Ohlone Community College
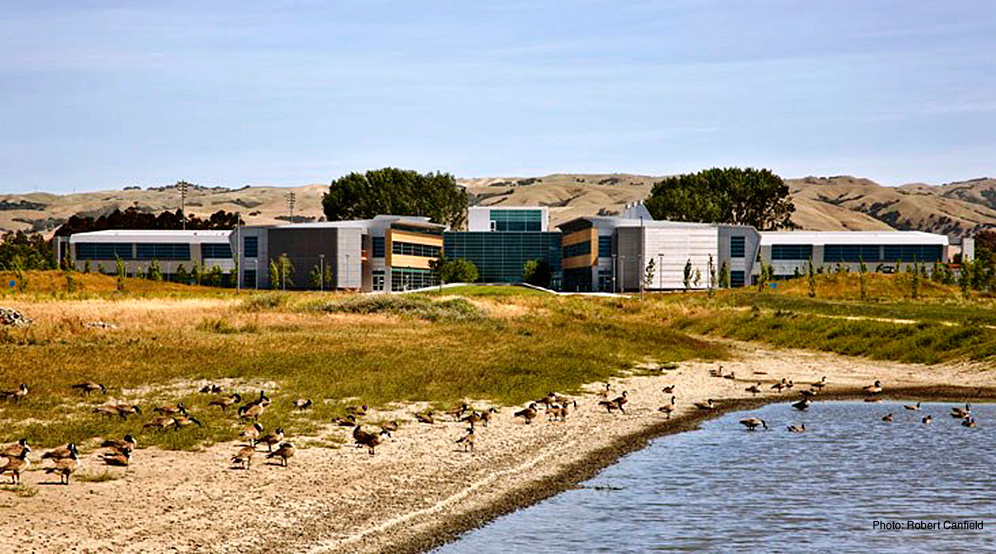
Location
Newark, California
Client
Ohlone Community College District
Services
Environmental
Geotechnical
Architect
Perkins+Will
Modesto Junior College Expansion
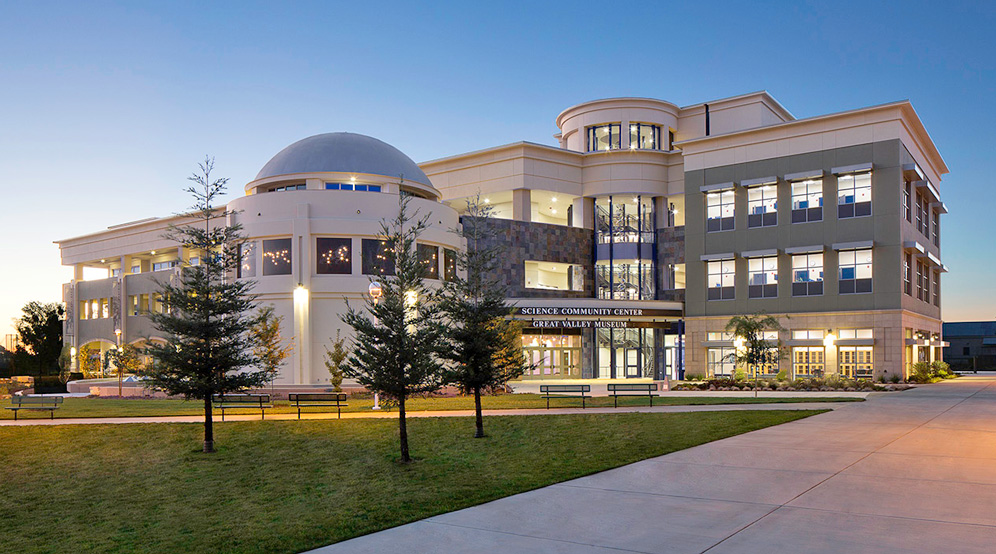
Location
Modesto, California
Client
Yosemite Community College District
Service
Environmental
Architects
tBP/Architecture (Allied Health Building)
LPA Sacramento (Ag Pavilion and Agricultural Housing)
Lionakis (Community and Science Center)
Strategic Partner
Kitchell CEM
UCSF Mission Bay – Sandler Neurosciences Center
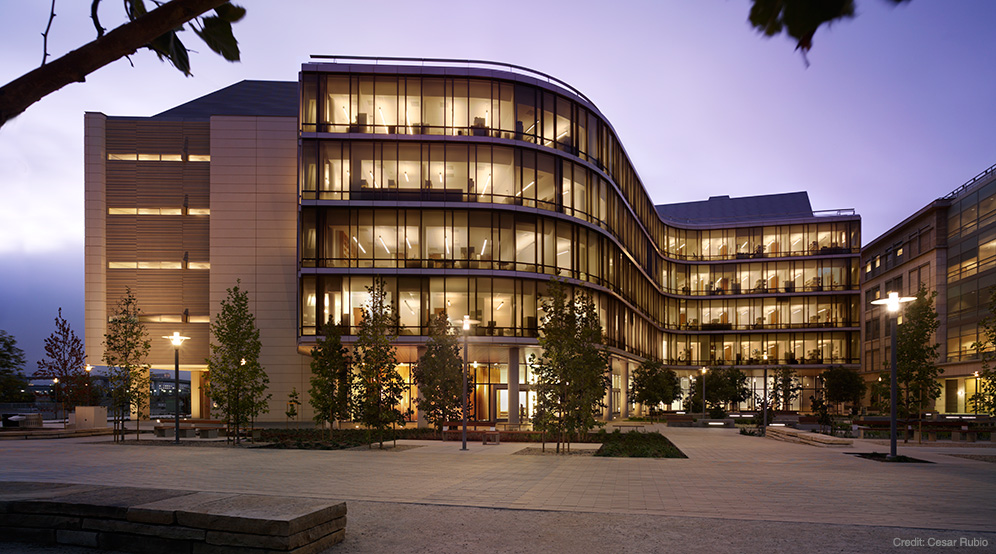
Location
San Francisco, California
Client
Clark Construction Group
Services
Geotechnical
Environmental
Architect
SOM
Santa Rosa Junior College – Culinary Arts & Student Services
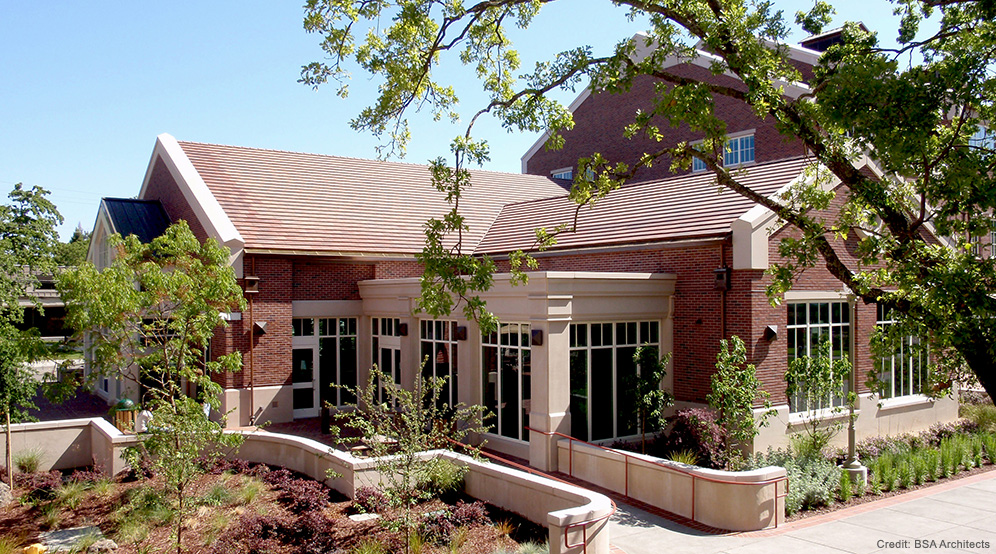
Location
Santa Rosa, California
Client
Santa Rosa Junior College
Service
Geotechnical
Architect
BSA Architects
Centerra Apartment Tower
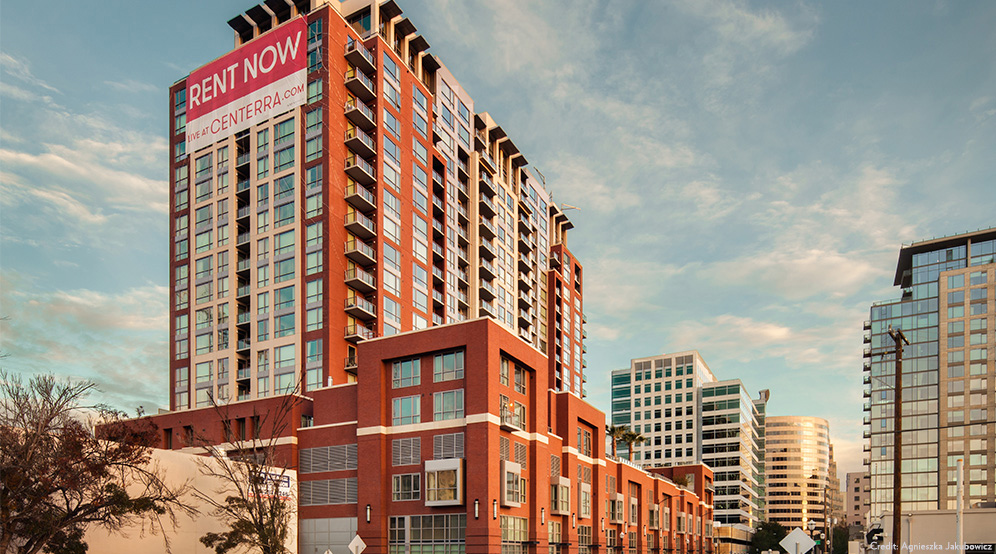
Location
San Jose, CA
Client
Simeon Commercial Properties
Service
Geotechnical
Architect
Ankrom Moisan Architects
Strategic Partner
Nishkian Menninger
Hunters Point Naval Shipyard
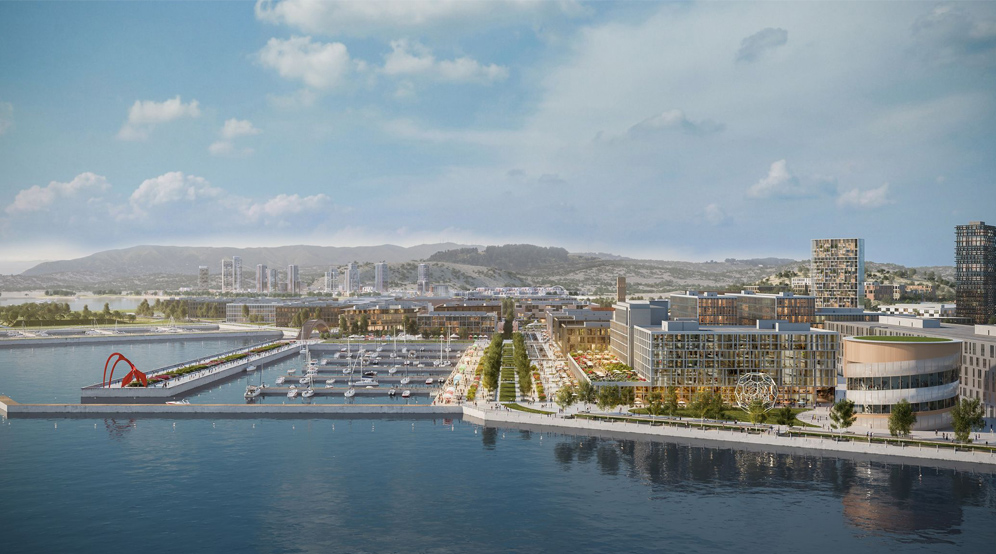
Location
San Francisco, CA
Client
Successor Agency to the San Francisco Redevelopment Agency, Office of Community Investment and Infrastructure
Services
Environmental
Geotechnical
Parkmerced
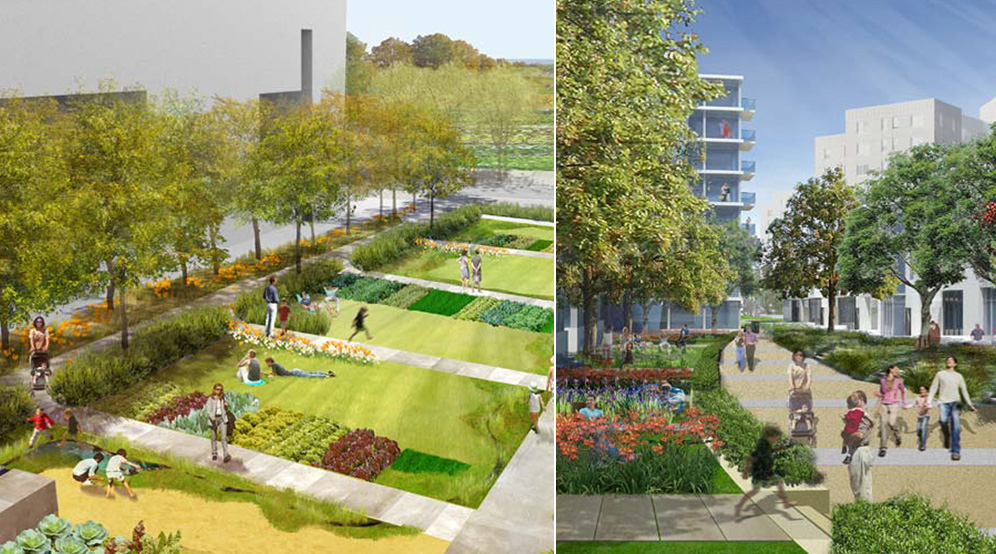
Trinity Place
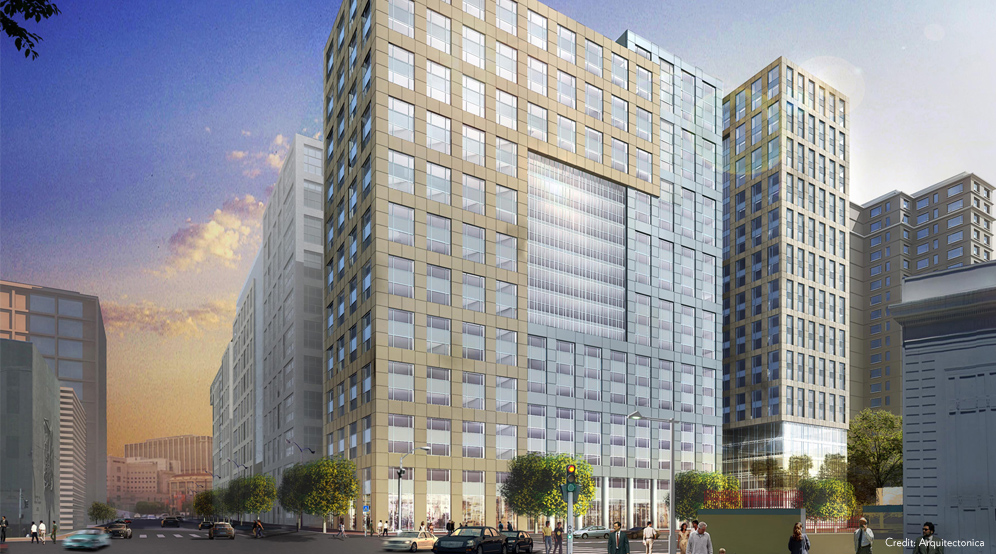
Artist Walk – Centerville
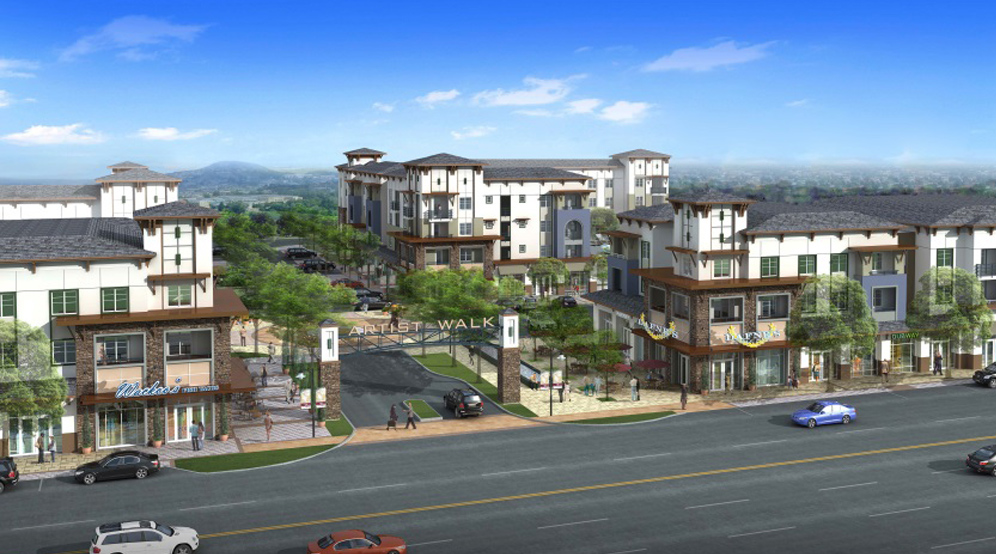
Alameda Landing
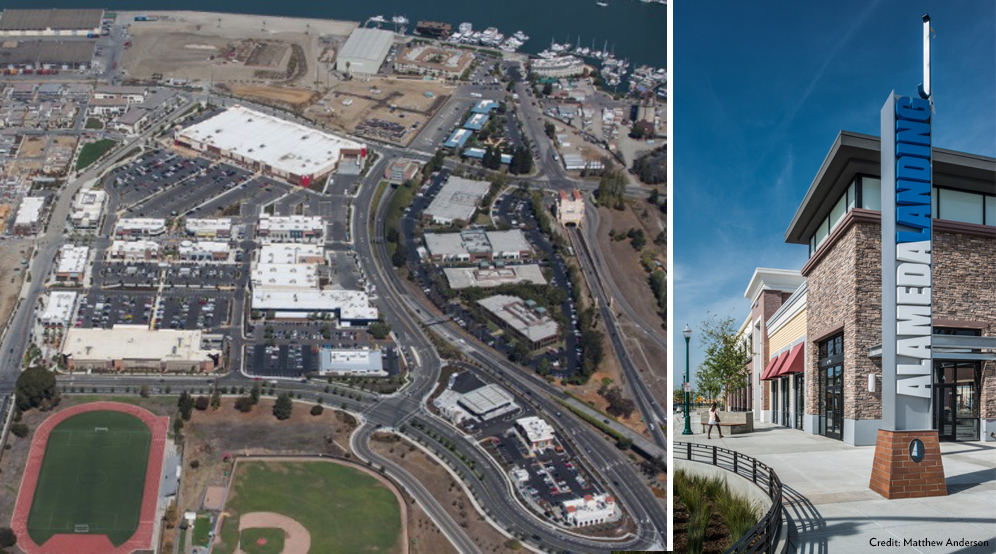
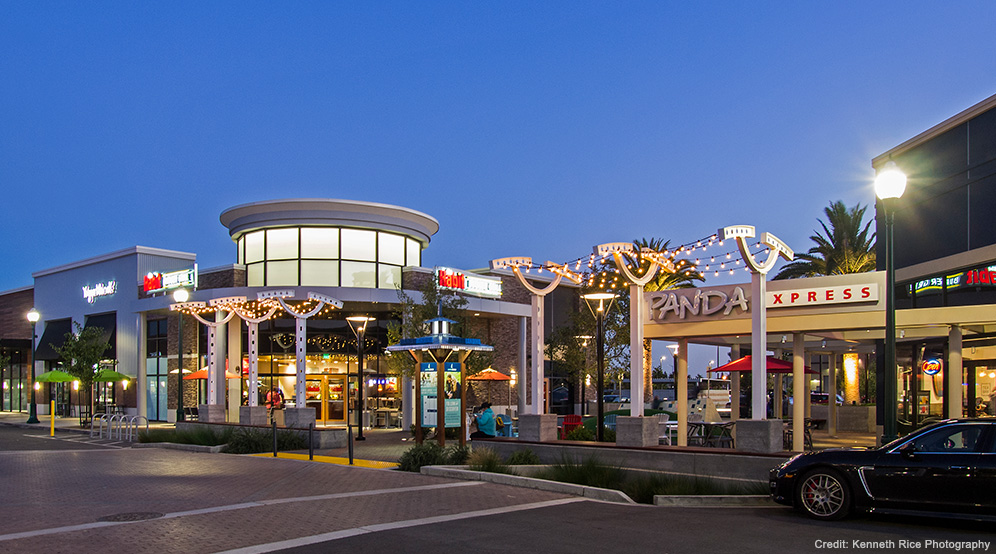
Location
Alameda, CA
Clients
Catellus Alameda Development
Target Corporation
Tri Pointe Homes
Service
Geotechnical
Architects
MCG Architecture
MBH Architects
Perkins + Will
EASTLINE (2100 Telegraph Avenue)
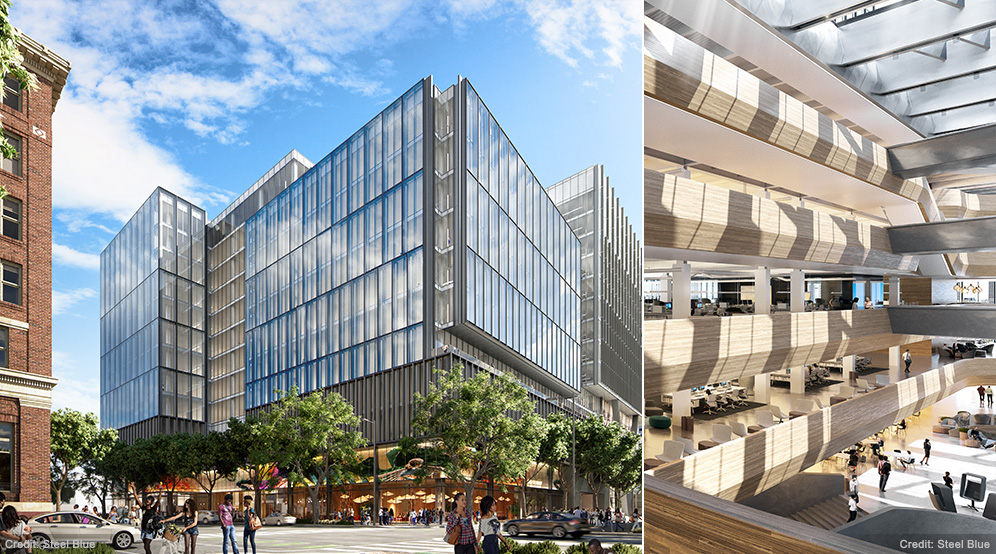
Location
Oakland, California
Client
Lane Partners & Strategic Urban Development Alliance
Services
Geotechnical
Site/Civil
Earthquake/Seismic
Architect
Gensler
Strategic Partner
Magnusson Klemencic Associates (MKA)
3093 Broadway
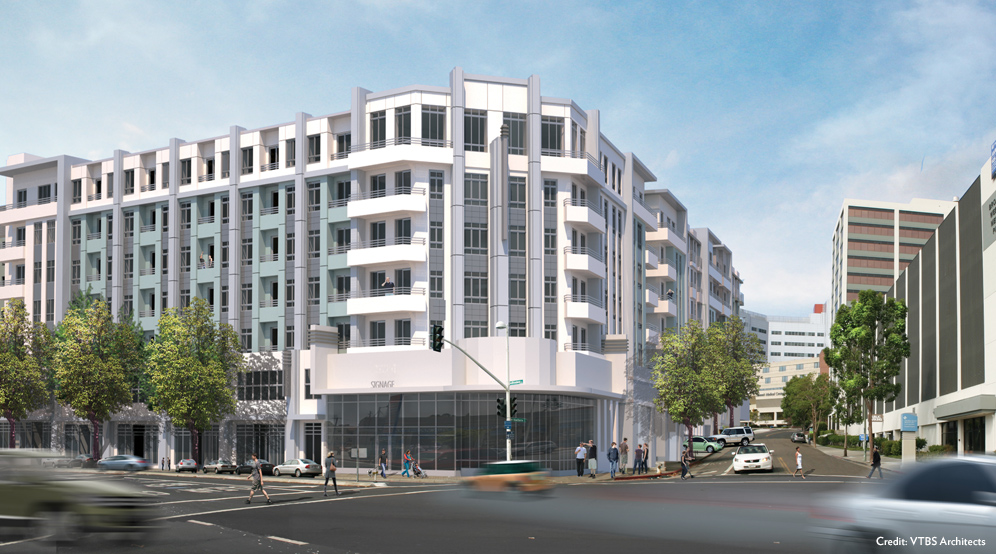
Sutter Memorial Redevelopment: Sutter Park Neighborhood
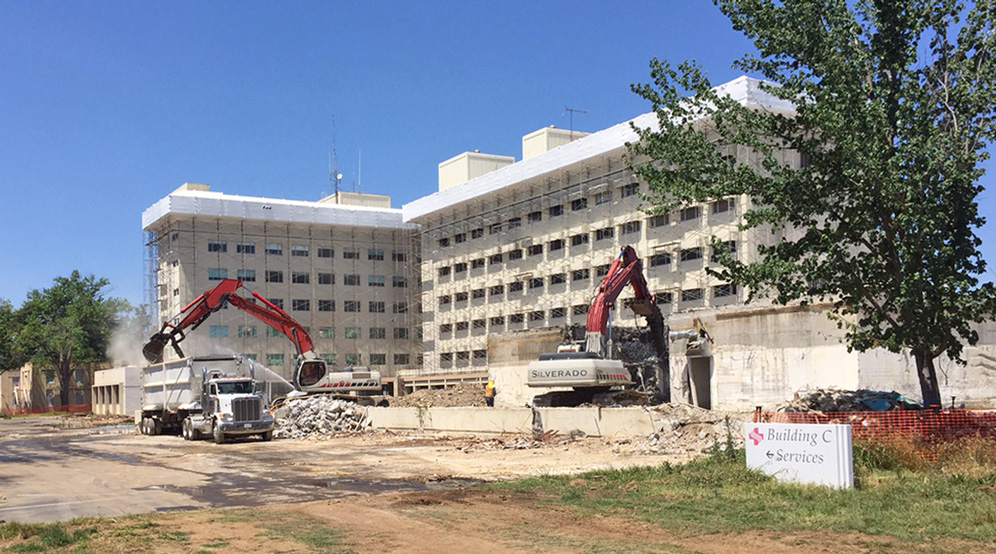
The Camden at Selma and Vine
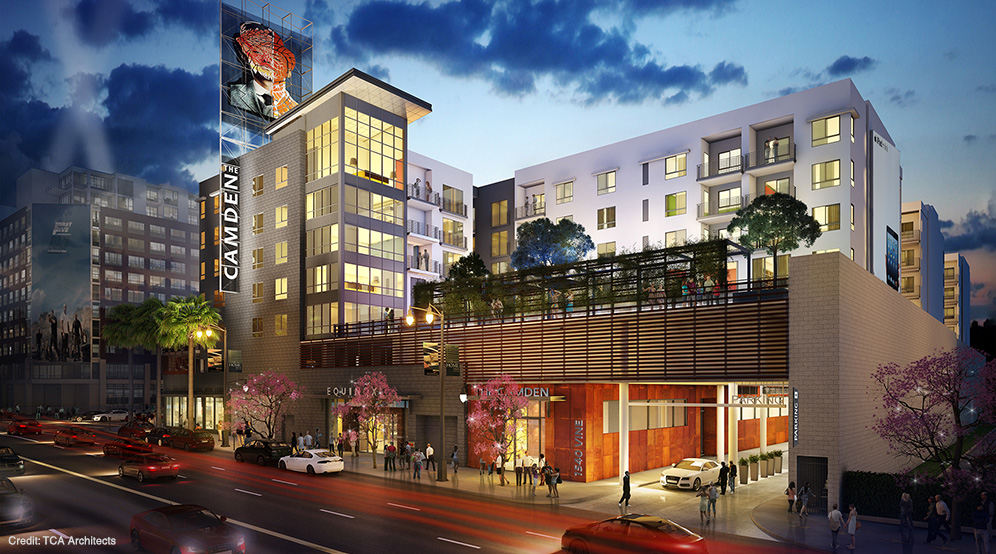
Bridge District Townhomes
