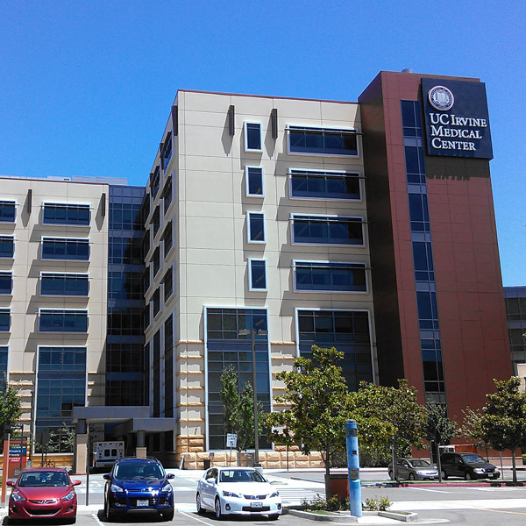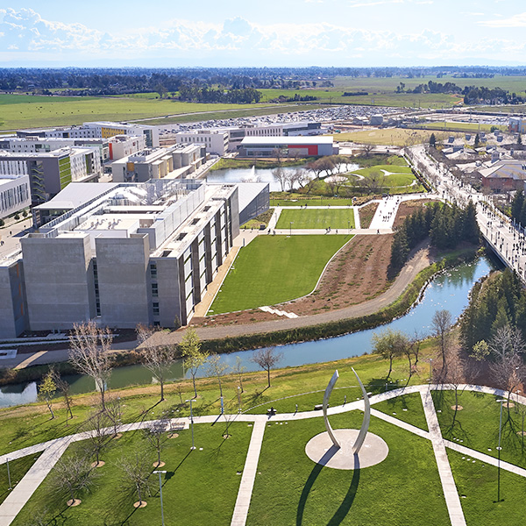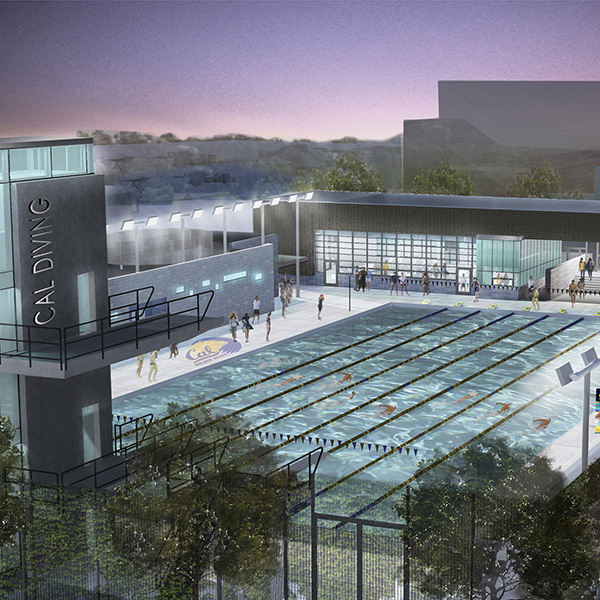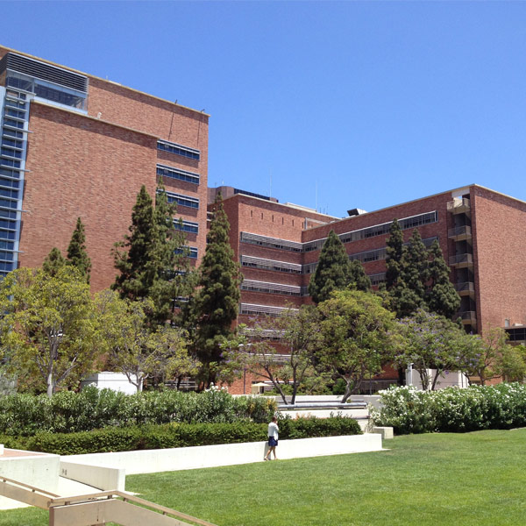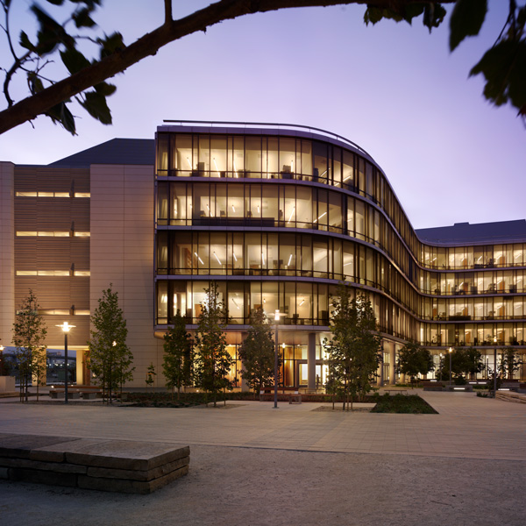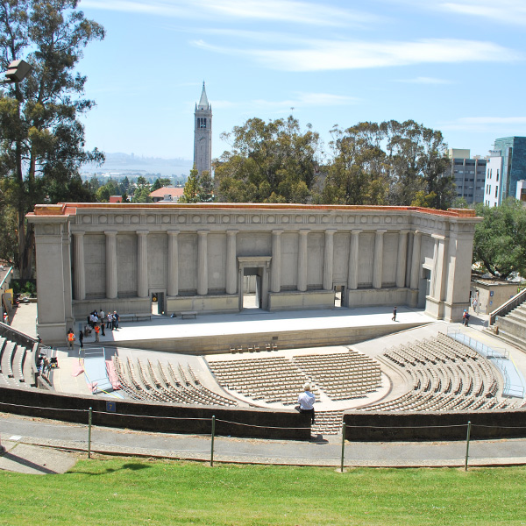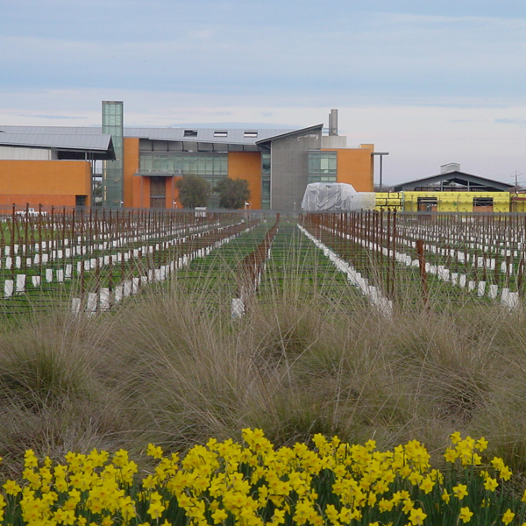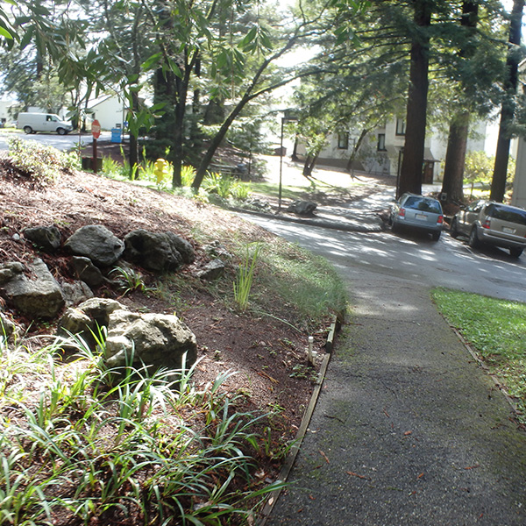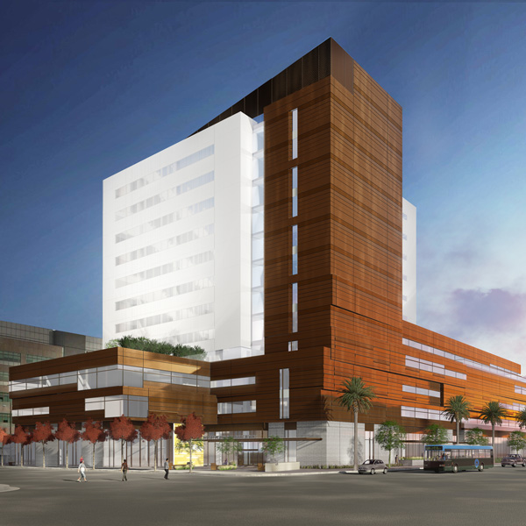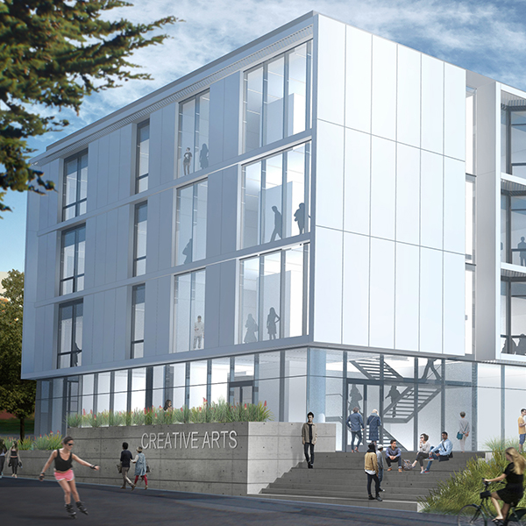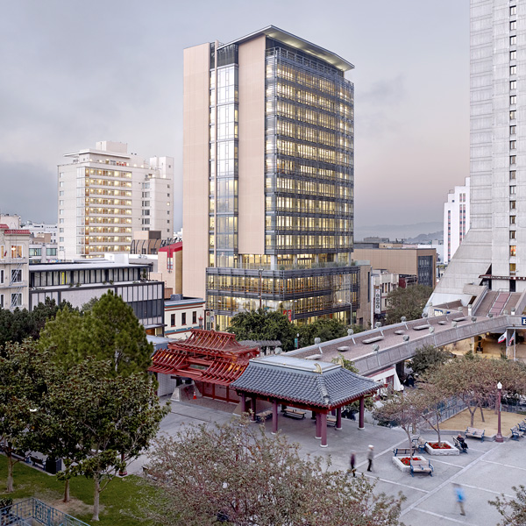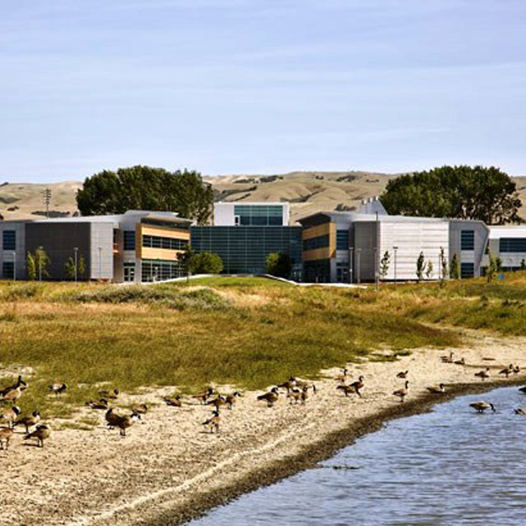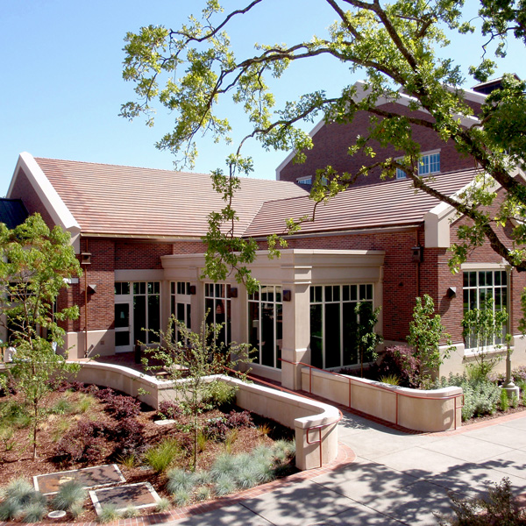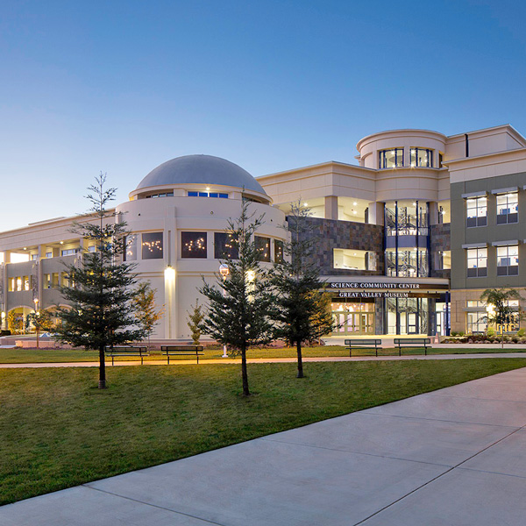California Higher Education
UCI Medical Center Replacement Hospital
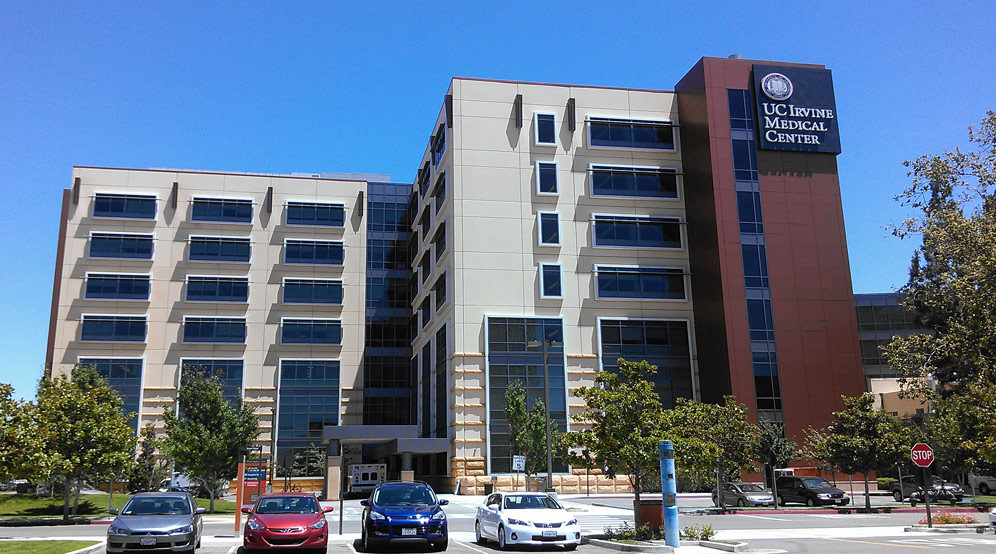
UC Merced – Campuswide Expansion
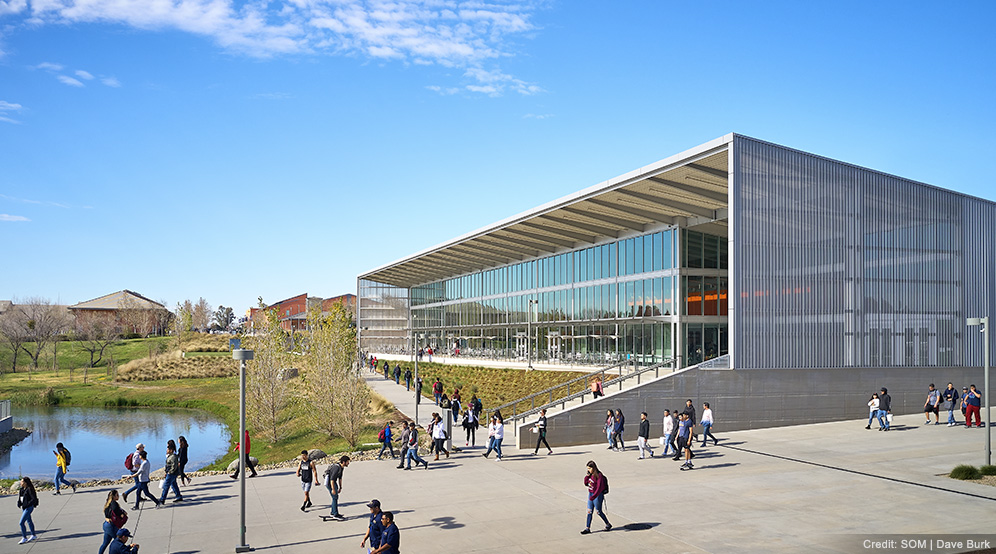
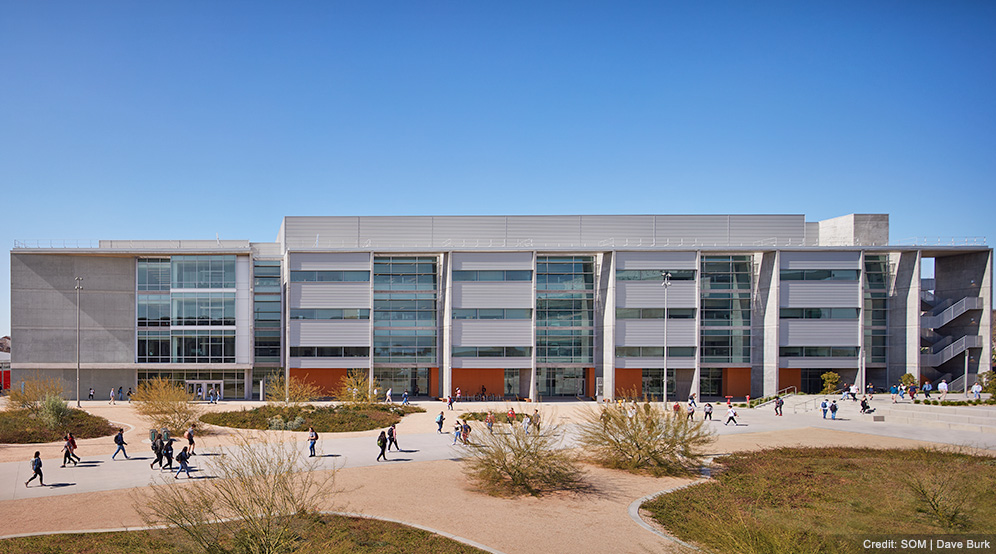
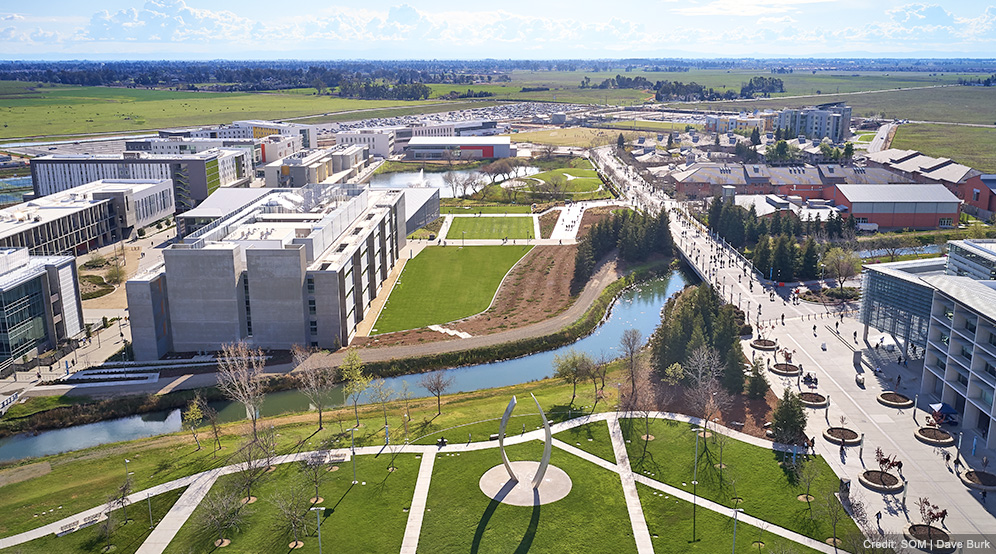
2017 AIA California Council, Urban Design Merit Award
Location
Merced, CA
Client
Webcor Construction
Services
Geotechnical
Earthquake/Seismic
Architects
SOM
WRNS Studio
HOK
Page Southerland
Mahlum Architects
Indigo Architects
UC Berkeley – Cal Aquatics Center
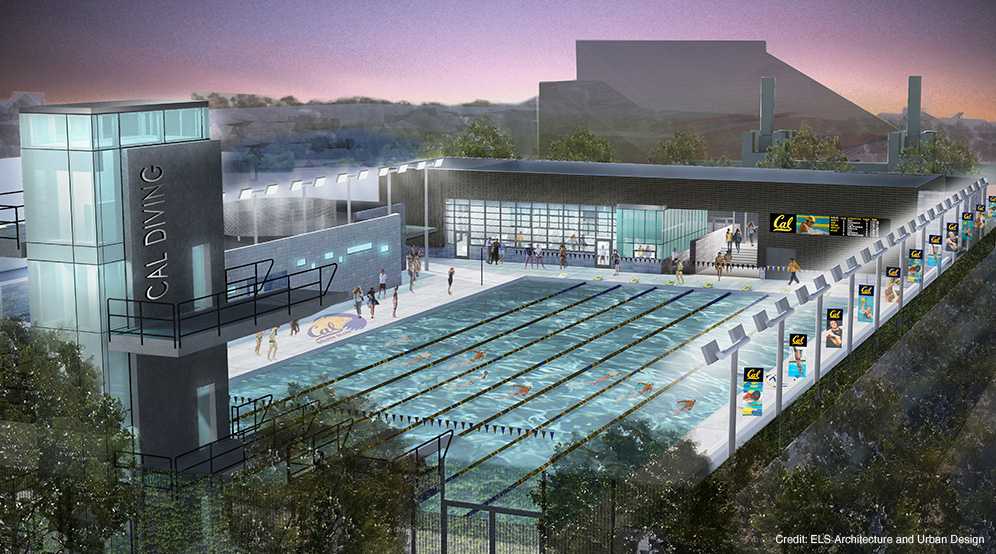
Location
Berkeley, CA
Client
University of California, Berkeley
Services
Geotechnical
Environmental
Architect
ELS Architecture and Urban Design
Strategic Partners
Forell/Elsesser Engineers
Aquatic Design Group
UCLA Center for Health Sciences
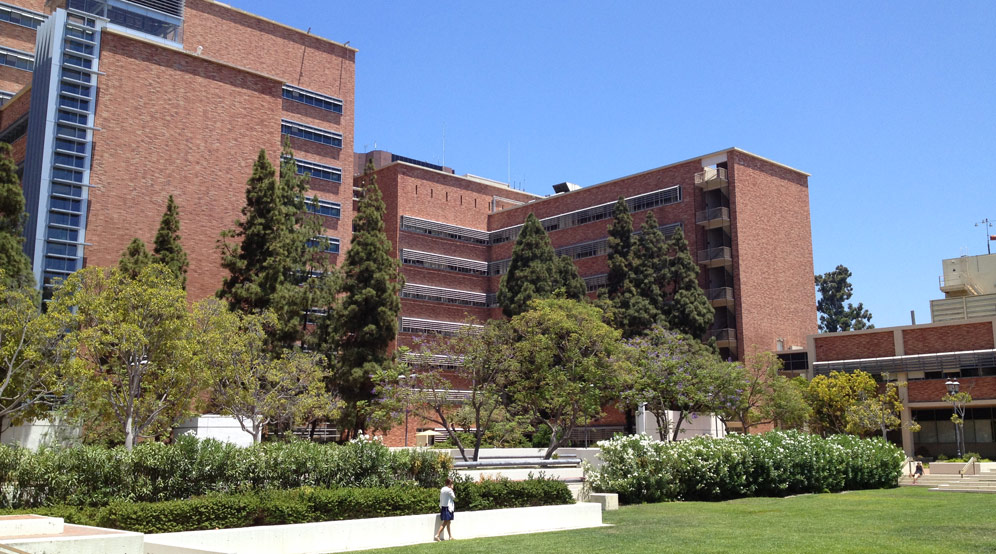
Location
Westwood, California
Client
Nabih Youssef & Associates
Services
Geotechnical
Earthquake/Seismic
UCSF Mission Bay – Sandler Neurosciences Center
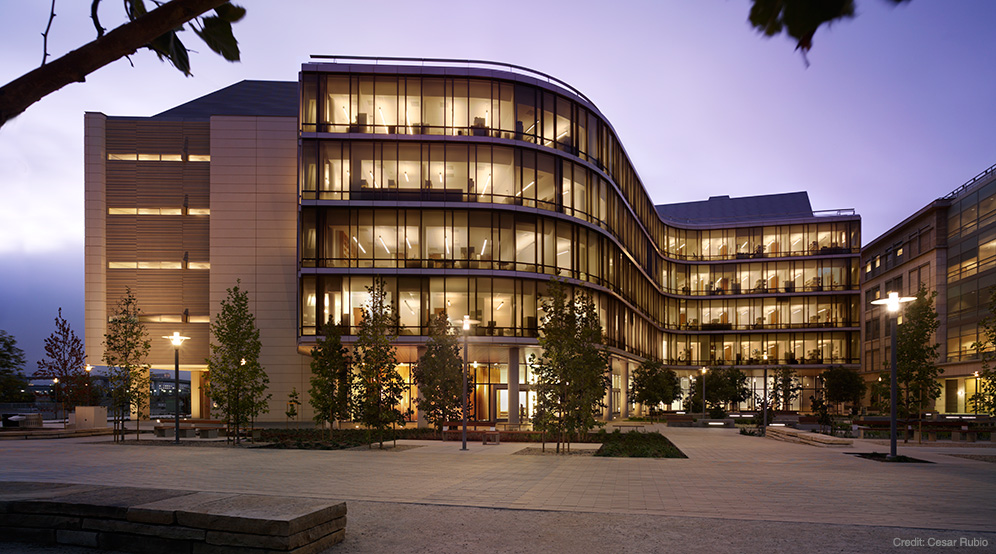
Location
San Francisco, California
Client
Clark Construction Group
Services
Geotechnical
Environmental
Architect
SOM
UC Berkeley – Hearst Greek Theatre
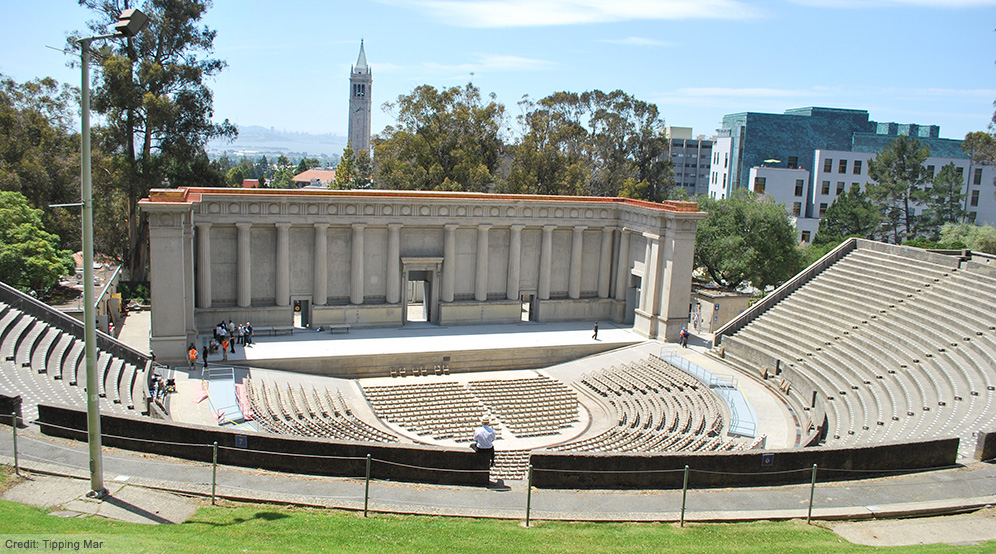
2013 SEOC Excellence in Structural Engineering, Award of Excellence: Historic Preservation
2013 NCSEA Excellence in Structural Engineering, Award of Excellence: Renovation/Retrofit Structures
2012 Engineering News Record, California’s Best Projects, Award of Merit: Renovation/Restoration
Location
Berkeley, California
Client
University of California, Berkeley
Services
Geotechnical
Earthquake/Seismic
UC Davis Winery & Brewery Complex
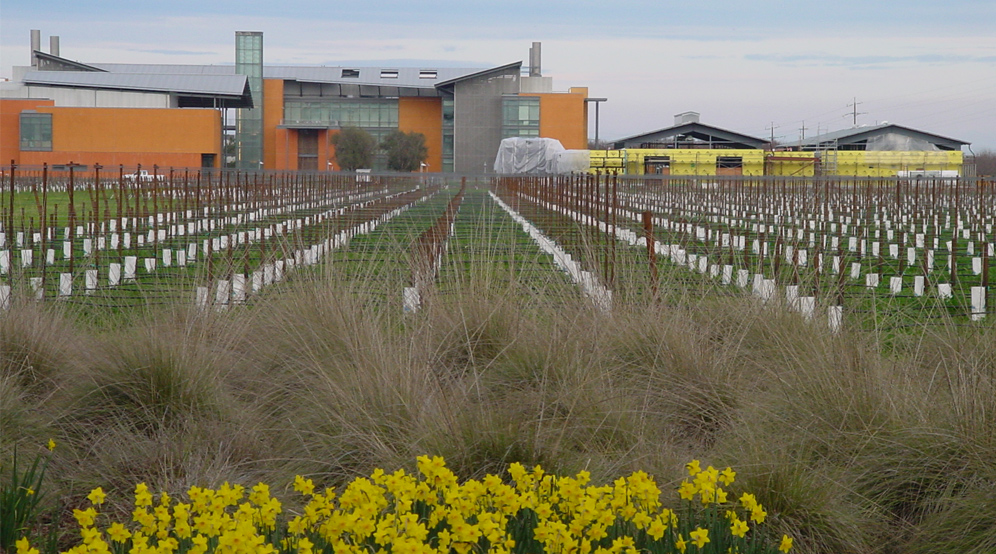
Location
Davis, California
Client
University of California, Davis
Service
Geotechnical
Architect
Flad Architects
Strategic Partner
KPW Structural Engineers
UC Santa Cruz, Crown College – Major Maintenance & Accessibility

UCSF Mission Bay — Center For Vision Neuroscience
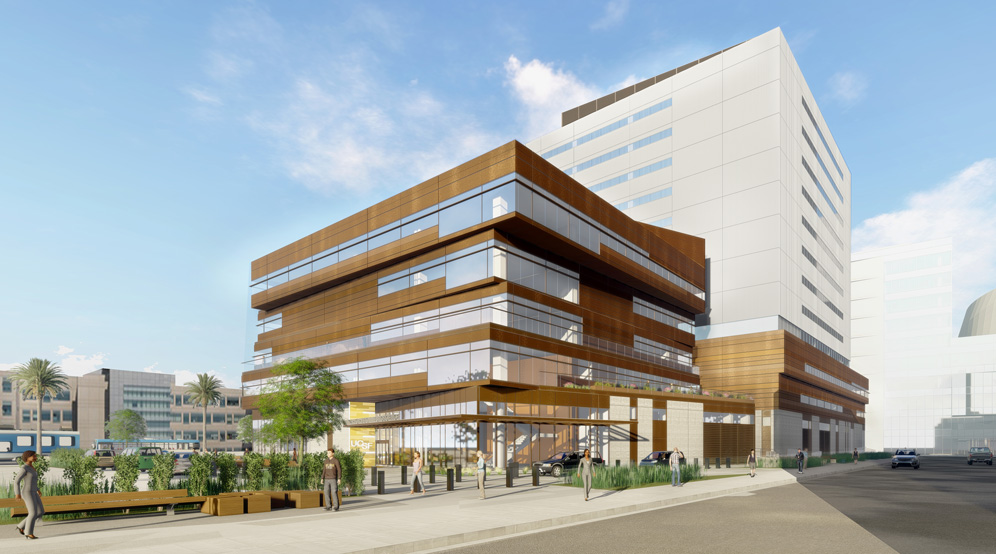
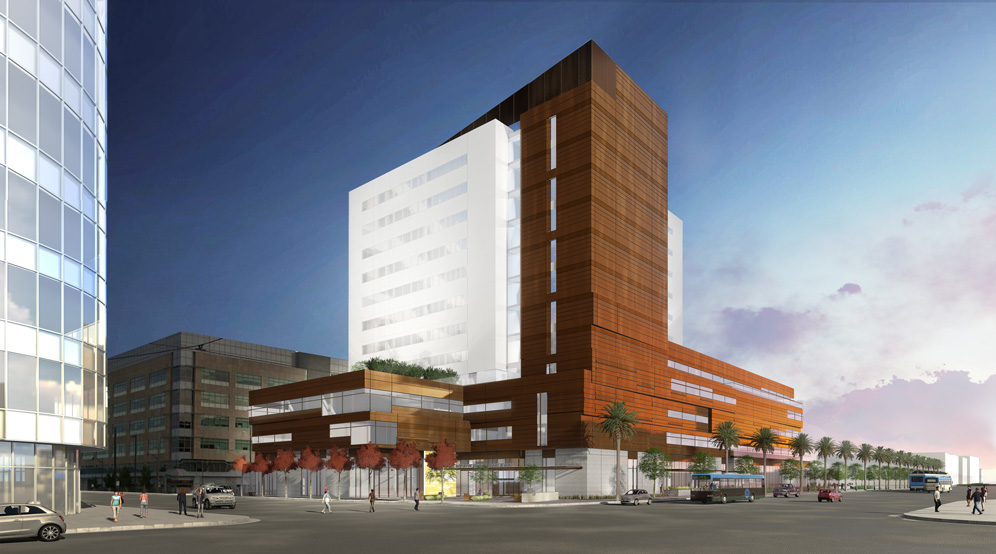
Location
San Francisco, CA
Client
Webcor
Service
Geotechnical
Architect
SmithGroup
Strategic Partner
The Regents of the University of California
San Francisco State – Creative Arts Building
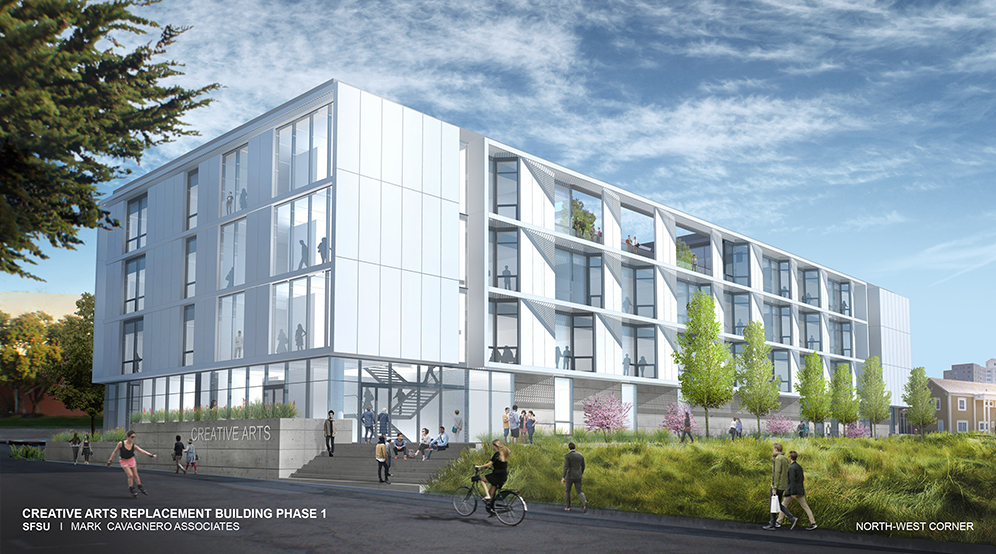
Location
San Francisco, California
Client
San Francisco State University
Services
Geotechnical
Environmental
Architect
Mark Cavagnero Associates
CCSF Chinatown/North Beach Campus
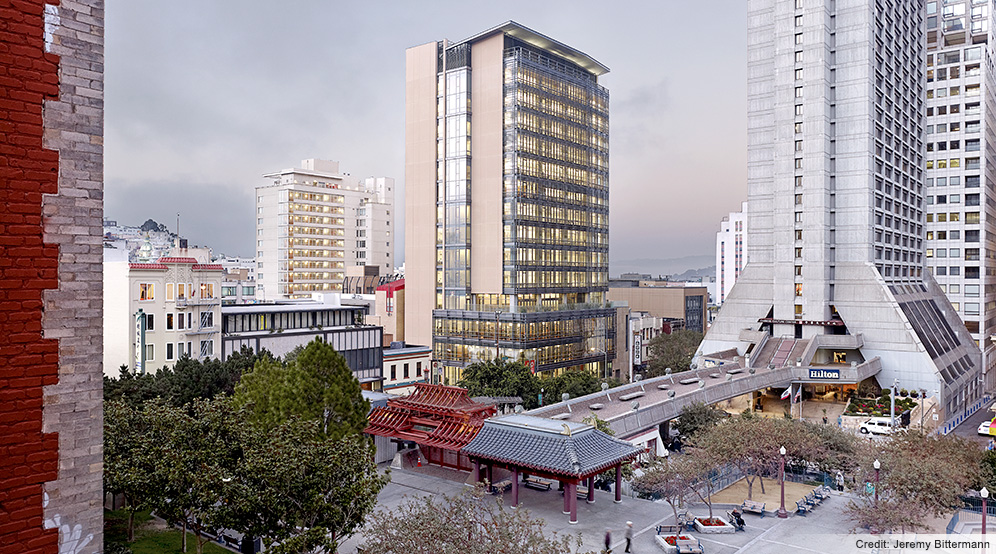
AWARD:
ENR California: Award of Merit, Safety
Location
San Francisco, California
Client
City College of San Francisco
Services
Geotechnical
Earthquake/Seismic
Environmental
Architect
EHDD
Ohlone Community College
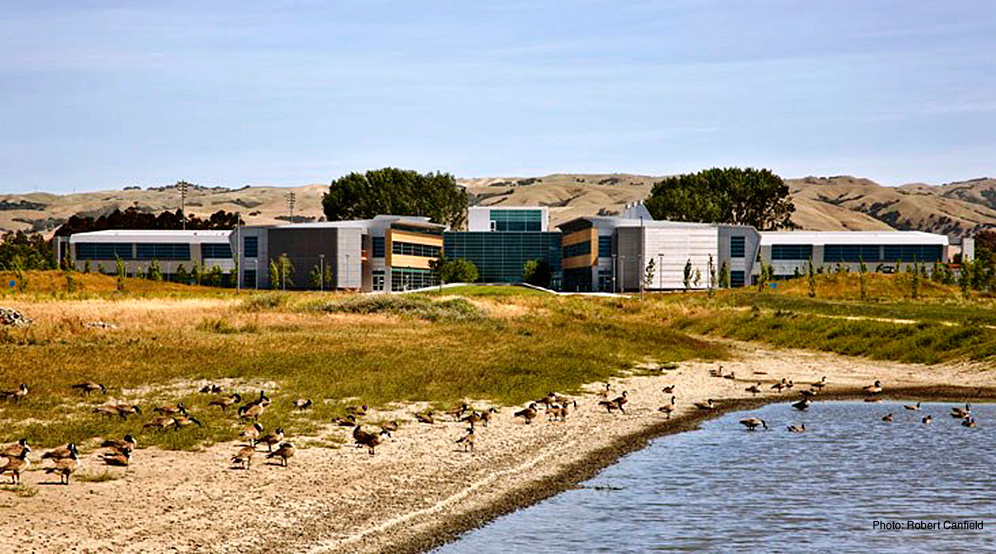
Location
Newark, California
Client
Ohlone Community College District
Services
Environmental
Geotechnical
Architect
Perkins+Will
Santa Rosa Junior College – Culinary Arts & Student Services
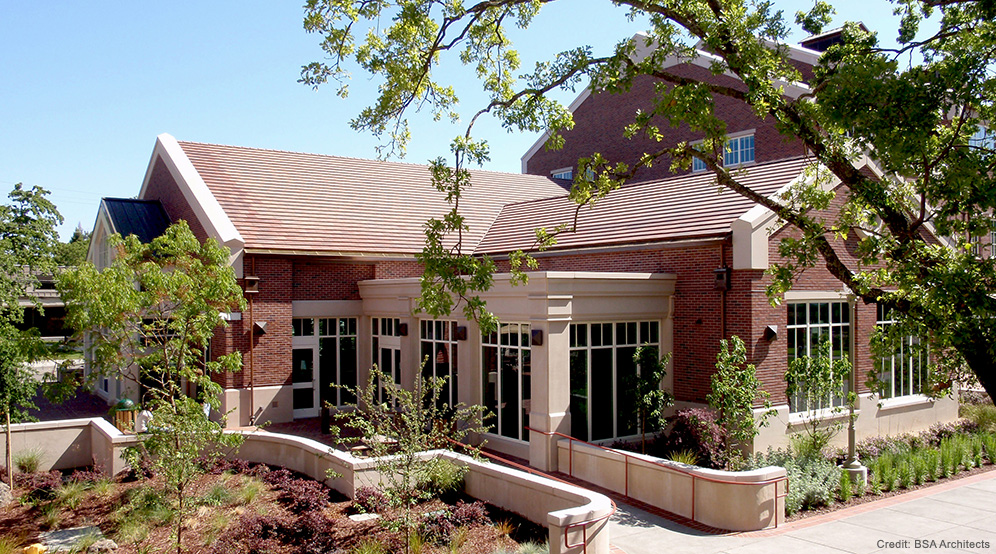
Location
Santa Rosa, California
Client
Santa Rosa Junior College
Service
Geotechnical
Architect
BSA Architects
Modesto Junior College Expansion
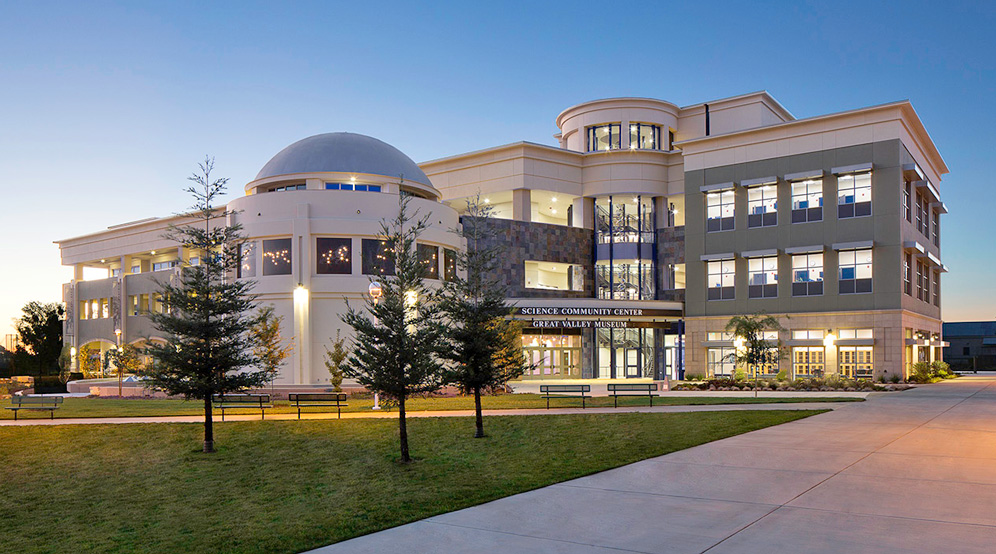
Location
Modesto, California
Client
Yosemite Community College District
Service
Environmental
Architects
tBP/Architecture (Allied Health Building)
LPA Sacramento (Ag Pavilion and Agricultural Housing)
Lionakis (Community and Science Center)
Strategic Partner
Kitchell CEM

