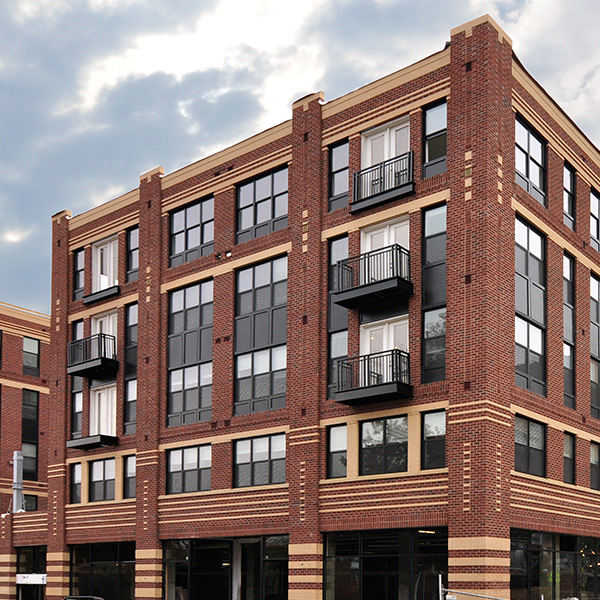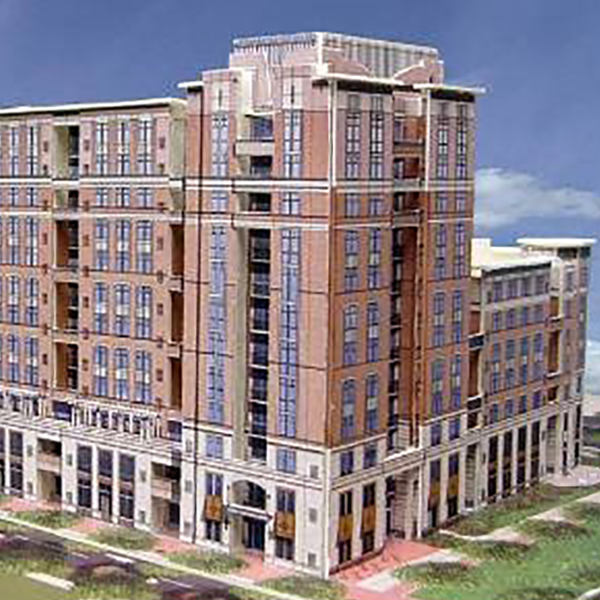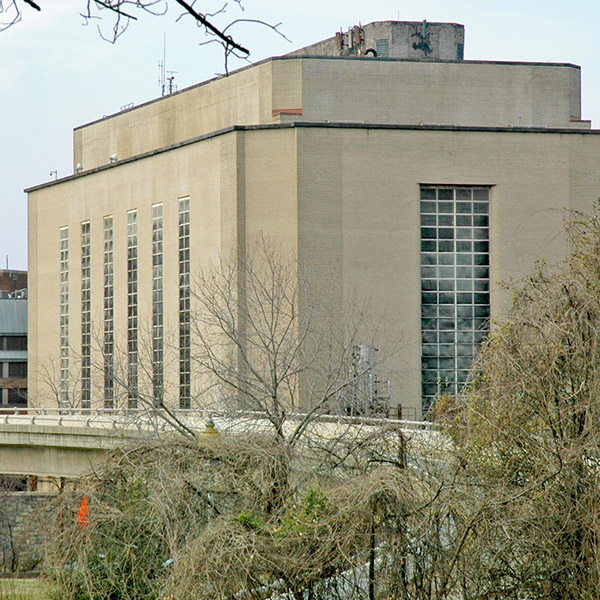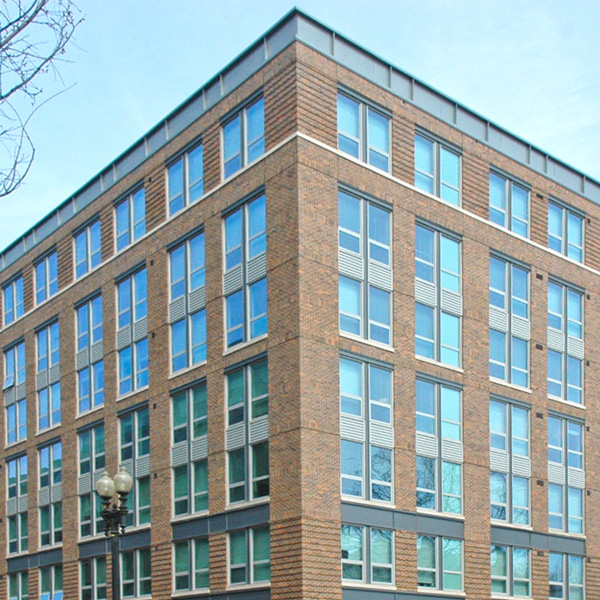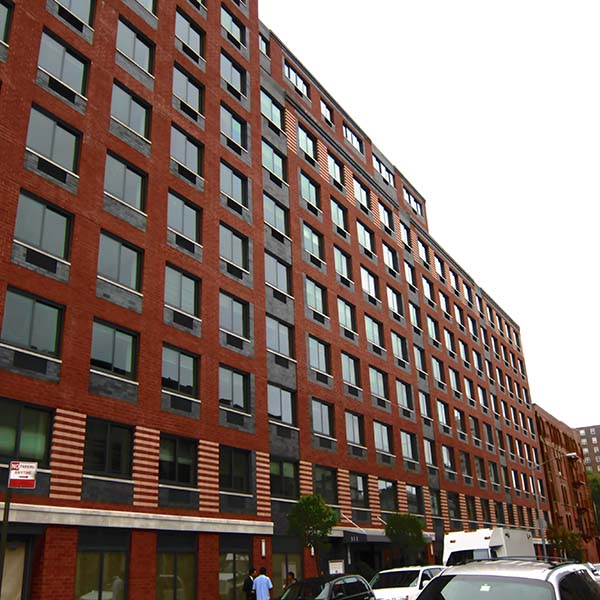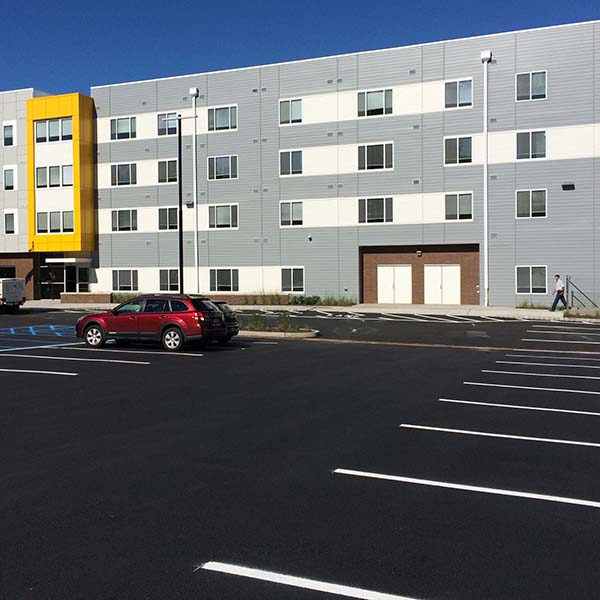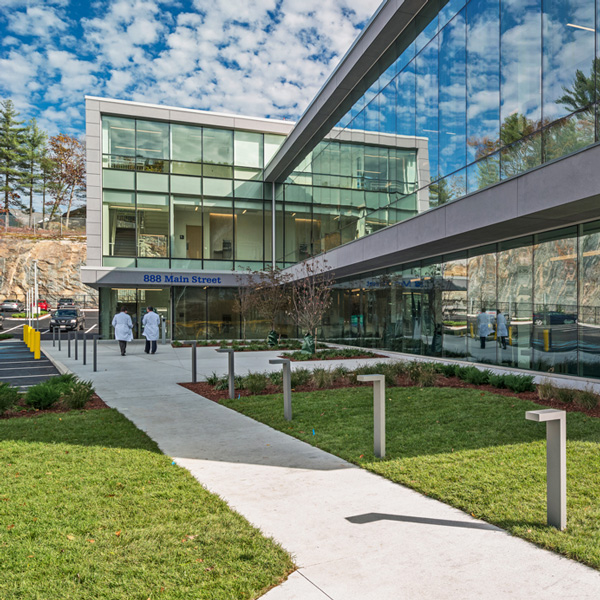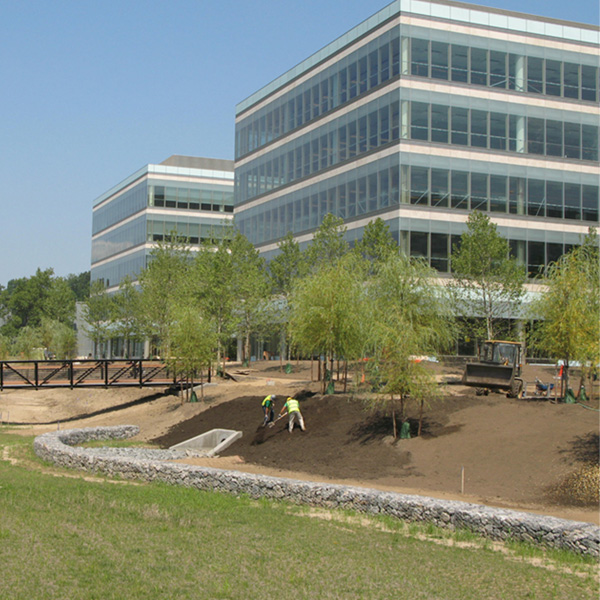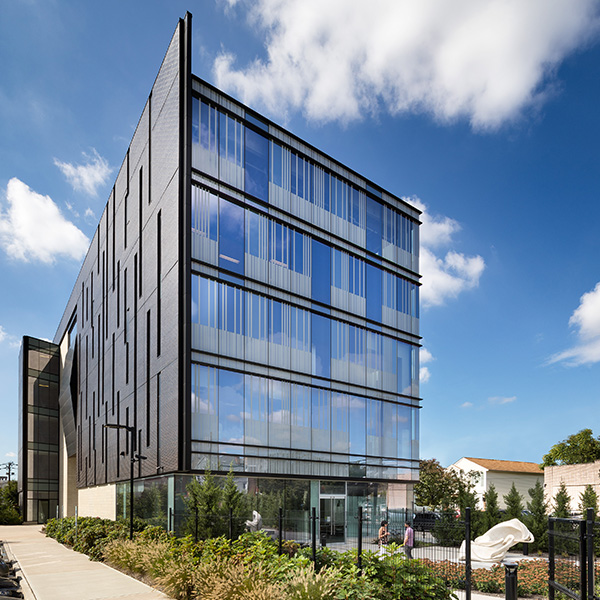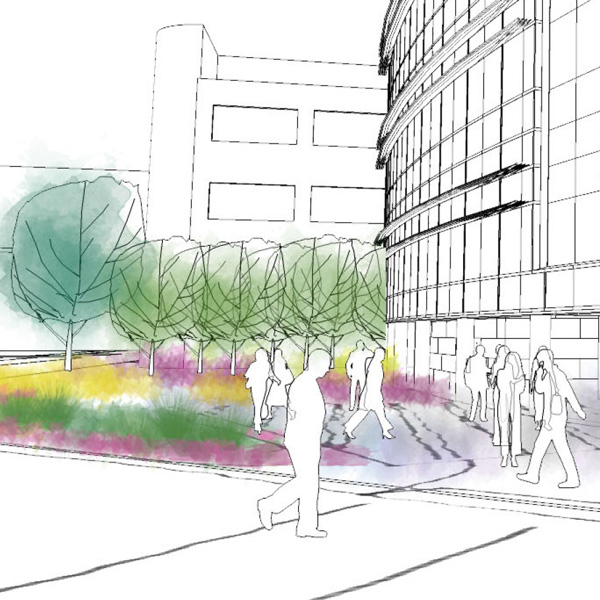Georgetown Partners
Langan Qualifications Prepared for Georgetown Partners
19Nineteen Clarendon Boulevard
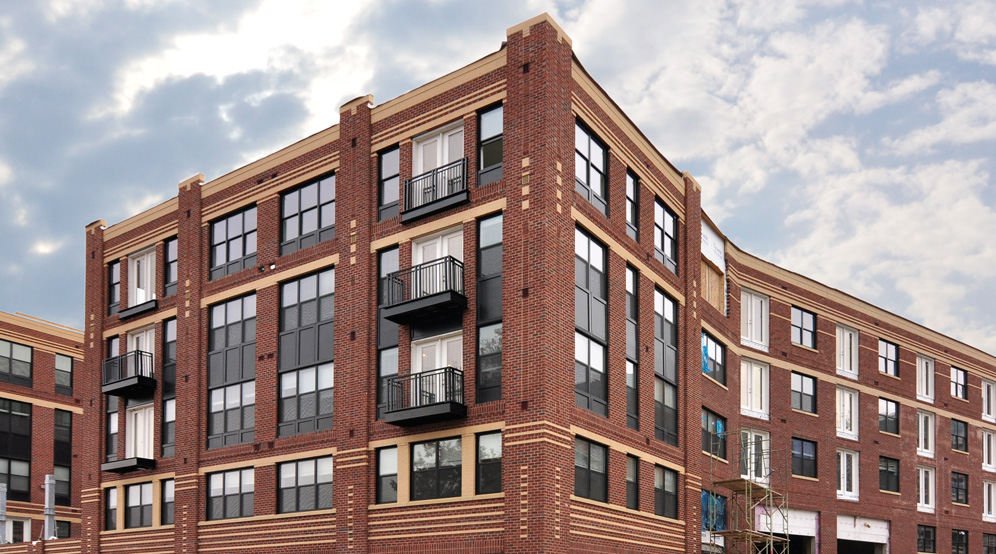
3535 South Ball Street
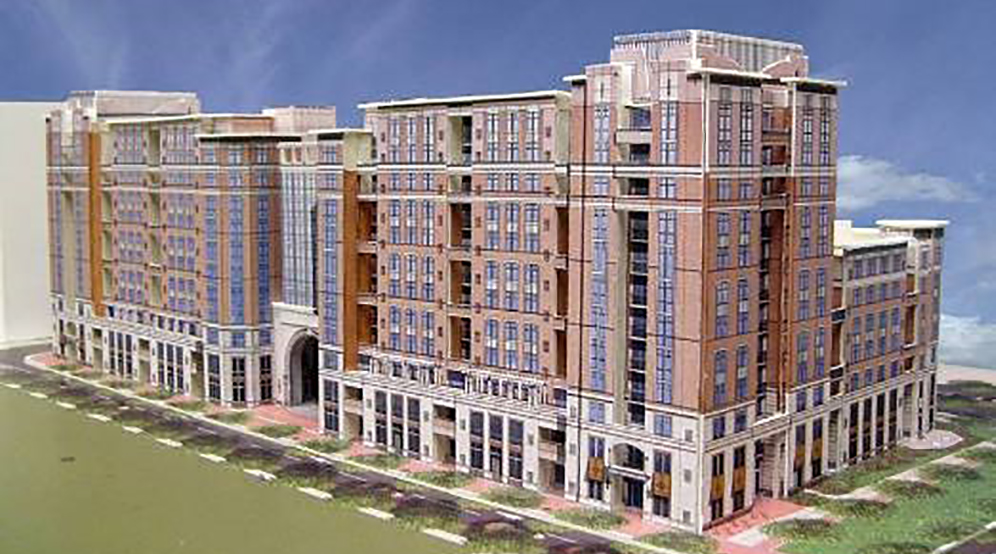
Langan performed subsurface investigations to identify both the geotechnical and environmental conditions of the fill soils used to reclaim the site area from the Potomac River basin as part of its initial development as a major freight and passenger rail terminus.
West Heating Plant
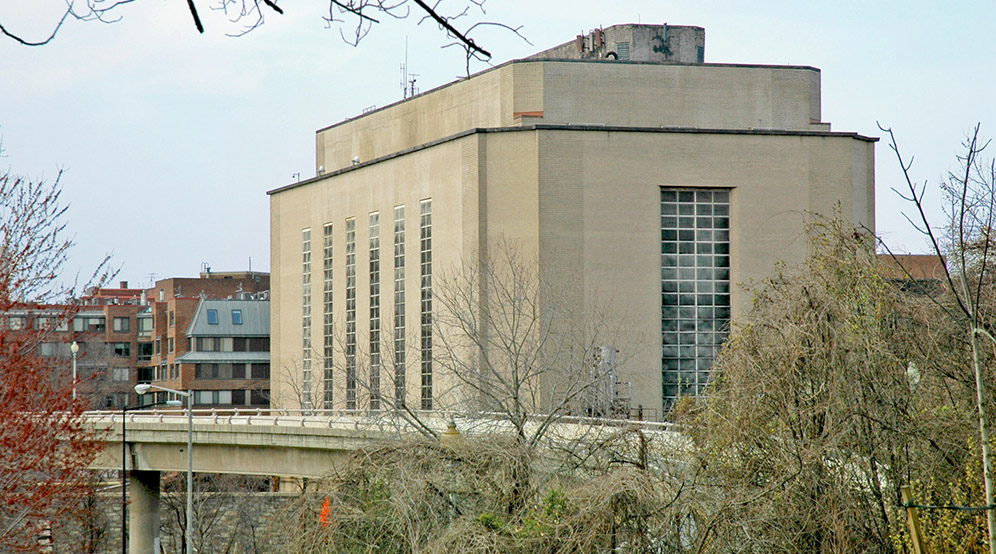
Location
Washington, DC
Client
The Georgetown Company
Services
Site/Civil
Environmental
Architect
Adjaye Associates
Station House
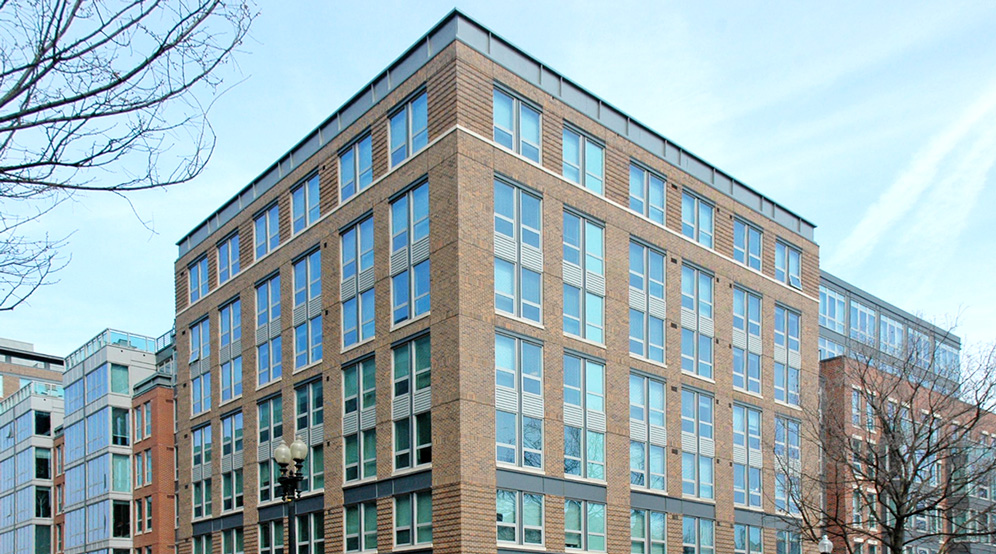
Location
Washington, DC
Client
Fisher Brothers
Services
Geotechnical
Environmental
Architects
Hickok Cole Architects
Handel Architects
Strategic Partner
Plaza Construction
The Balton and Douglass Park
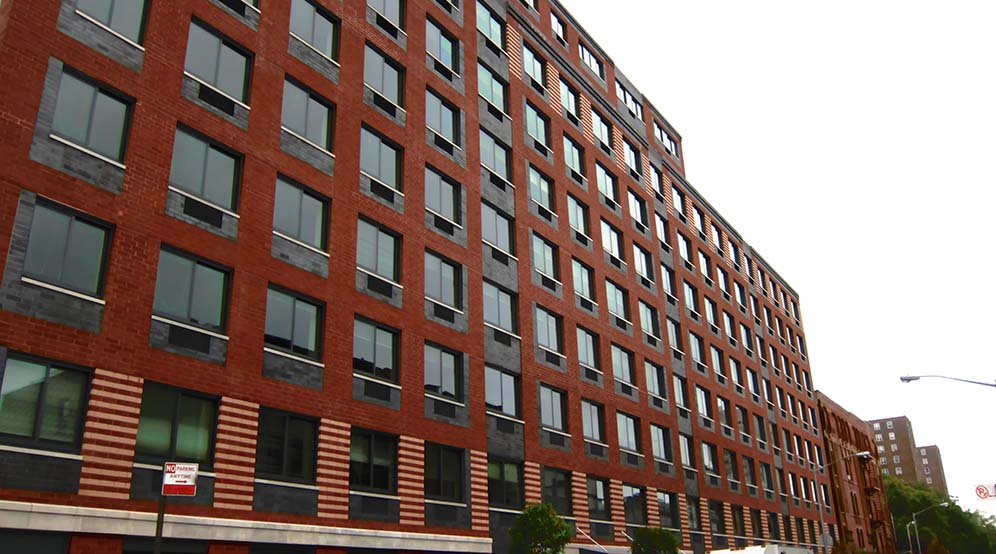
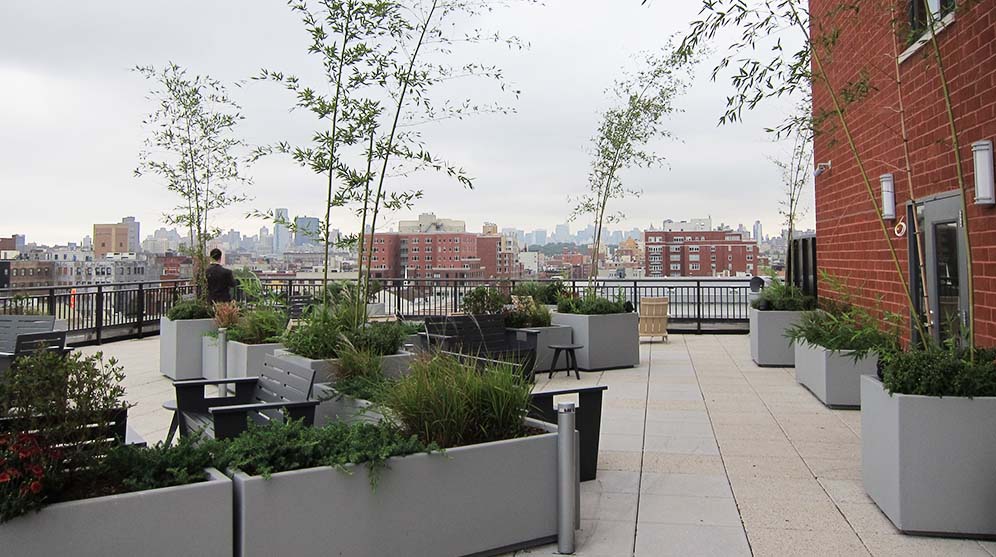
Location
New York, NY
Client
The Richman Group Development Corporation in Association with New York City Department of Housing Preservation and Development
Services
Geotechnical
Site/Civil
Environmental
Surveying/Geospatial
Architect
SLCE Architects
Strategic Partner
De Nardis Engineering, LLC
Hope VI Redevelopment – King’s Court at Freedom Village
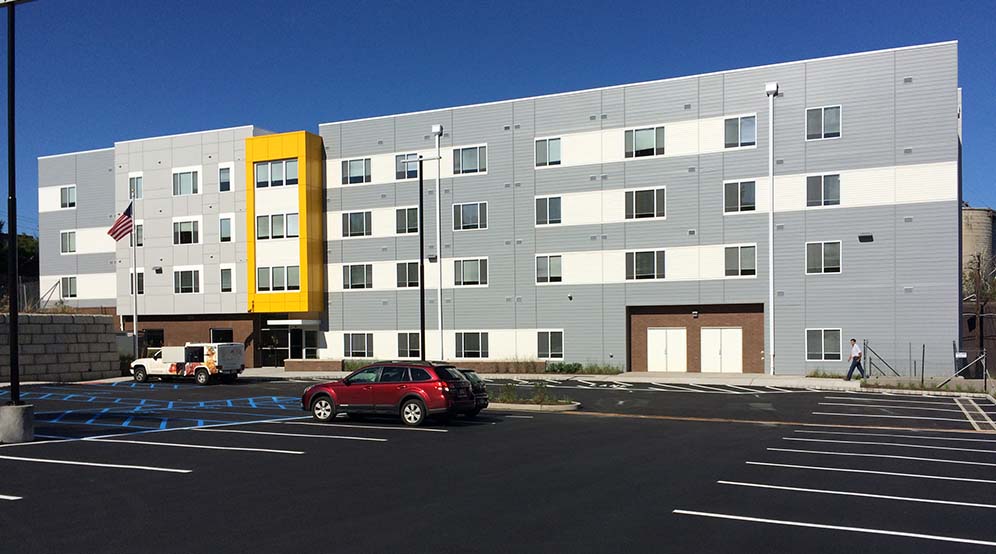
Location
Paterson, NJ
Client
Pennrose Properties, Inc.
Services
Site/Civil
Geotechnical
Environmental
Landscape Architecture
Traffic & Transportation
Demolition
Architect
Wallace Roberts & Todd, LLC (WRT)
Hallmark Health Medical Office Building
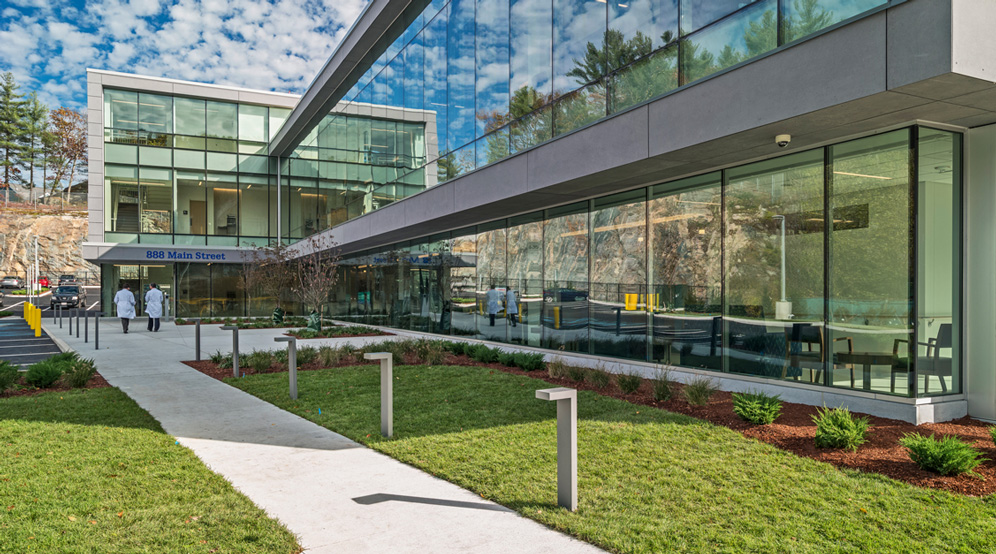
Location
Wakefield, MA
Client
Cannon Design
Services
Landscape Architecture
Site/Civil
Traffic & Transportation
Geotechnical
Novartis Pharmaceuticals – East Campus
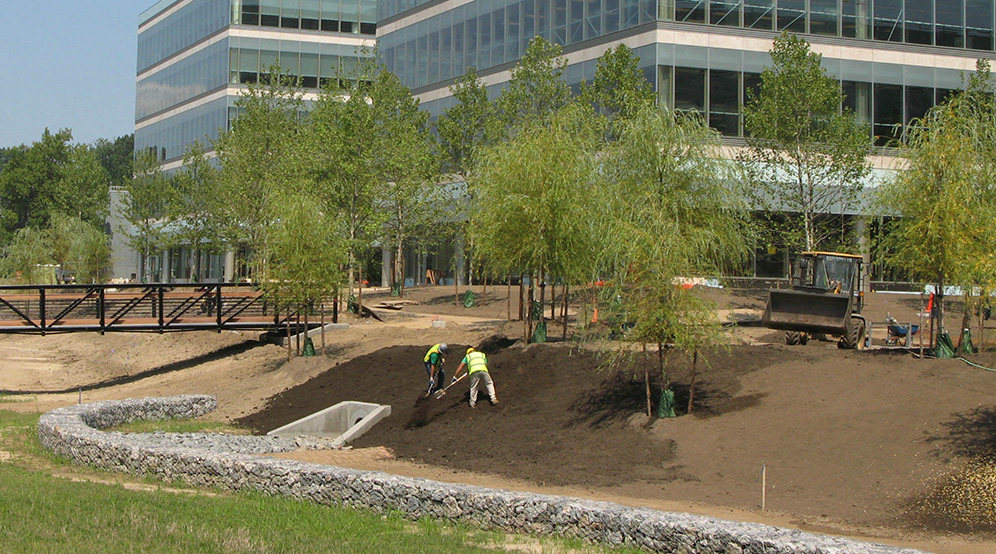
Location
East Hanover, NJ
Client
Novartis Pharmaceutical Corporation
Services
Site/Civil
Geotechnical
Environmental
Landscape Architecture
Architect
Gensler
Biotrial North American Headquarters
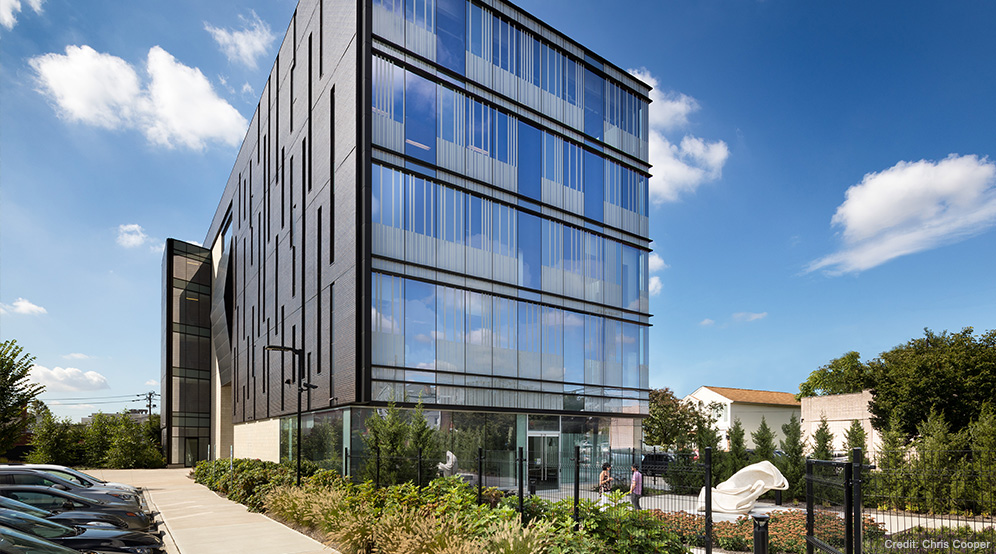
Location
Newark, NJ
Client
Biotrial
Services
Geotechnical
Site/Civil
Traffic & Transportation
Landscape Architecture
Architect
Francis Cauffman
Strategic Partners
Buro Happold
Thornton Tomasetti
Bristol-Myers Squibb
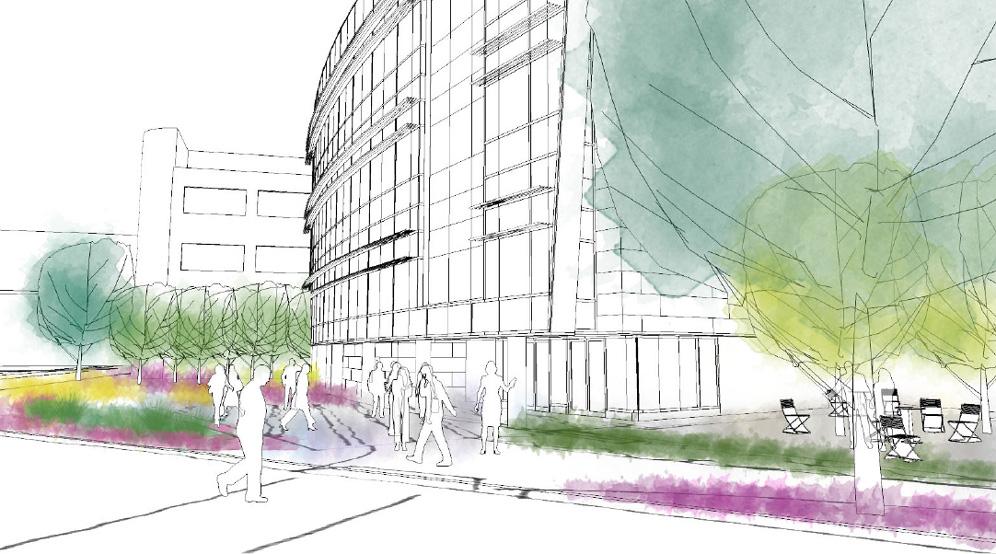
Lehigh Valley Health Network
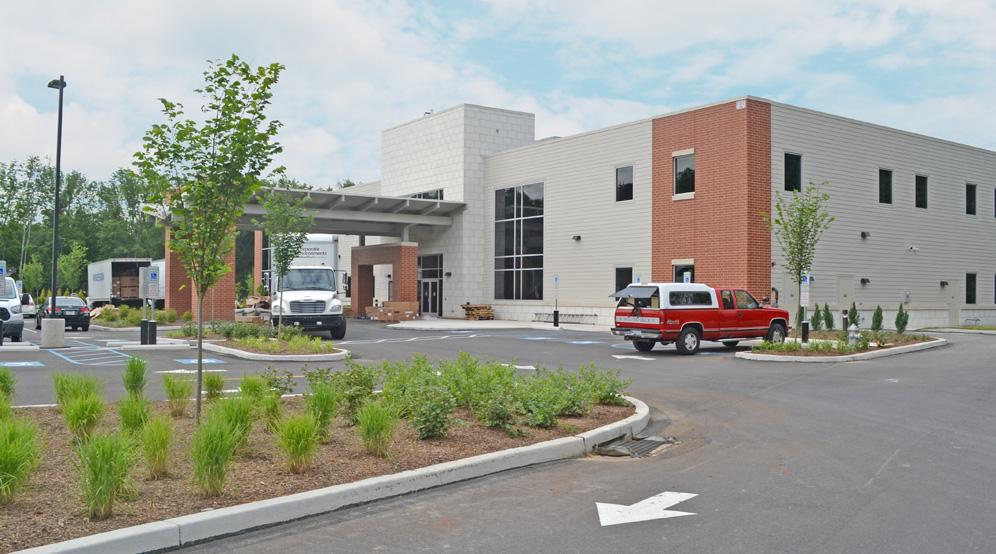
Location
Smithfield Township, PA
Client
Lehigh Valley Health Network (formerly Pocono Medical Center)
Services
Site/Civil
Geotechnical
Landscape Architecture
Traffic & Transportation
Architect
MKSD Architects
Strategic Partner
Penn Regional Business Center, LP

