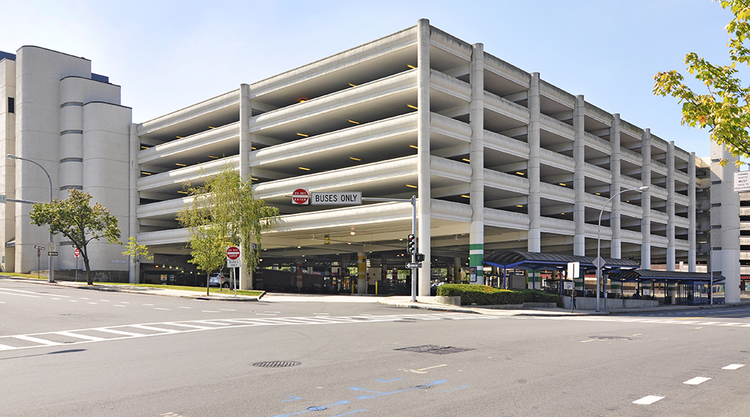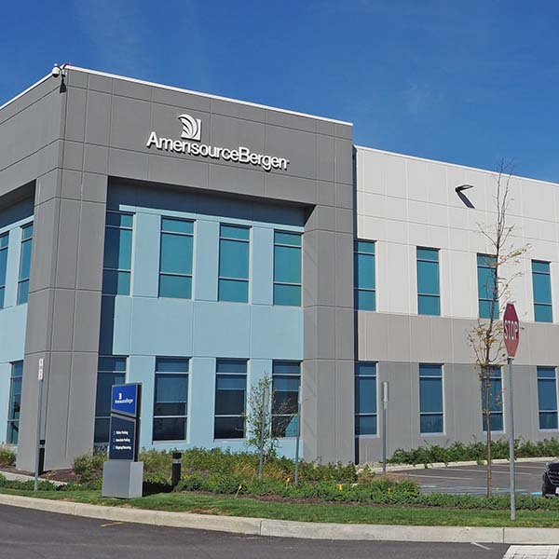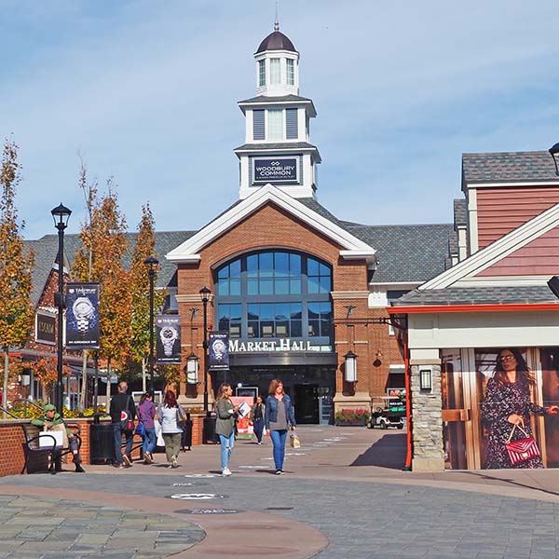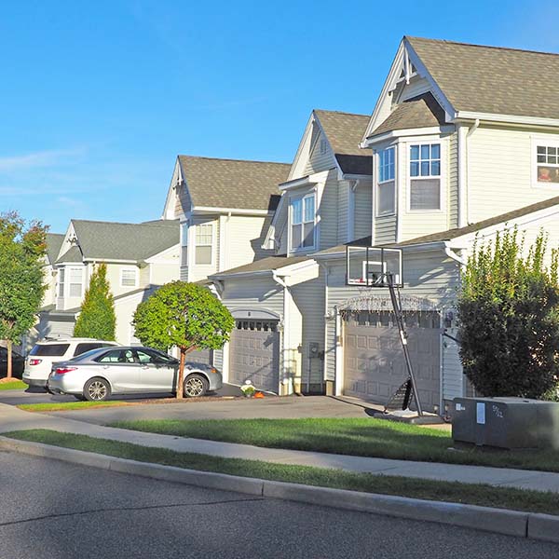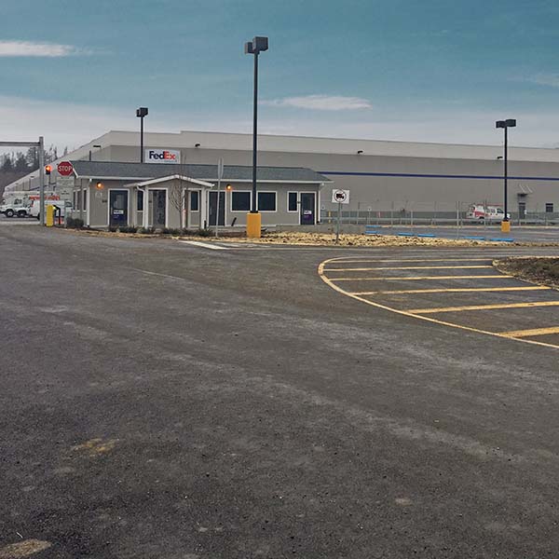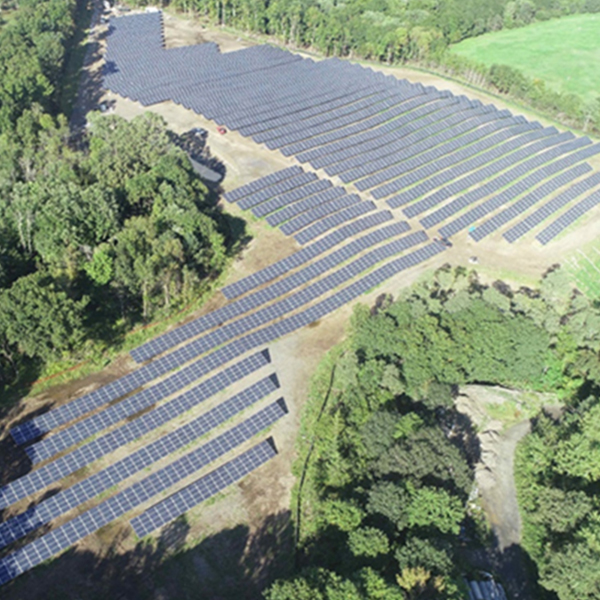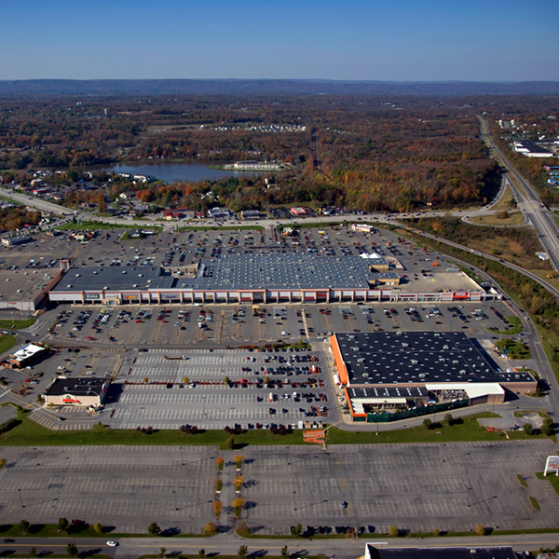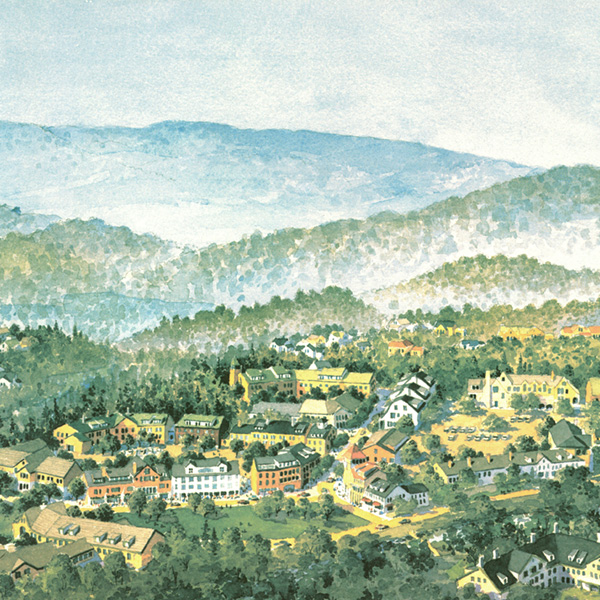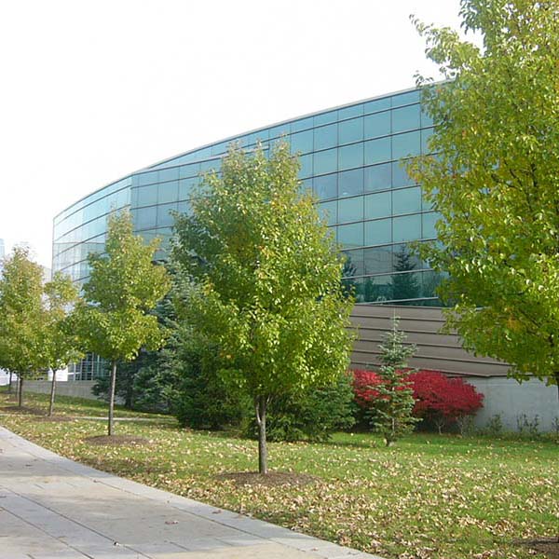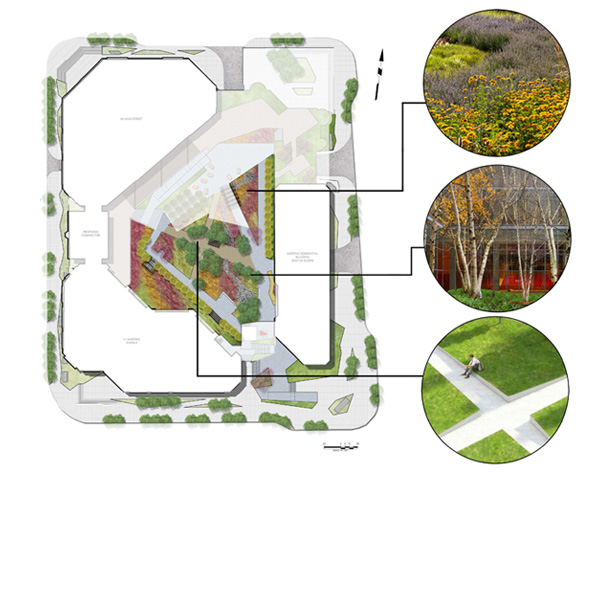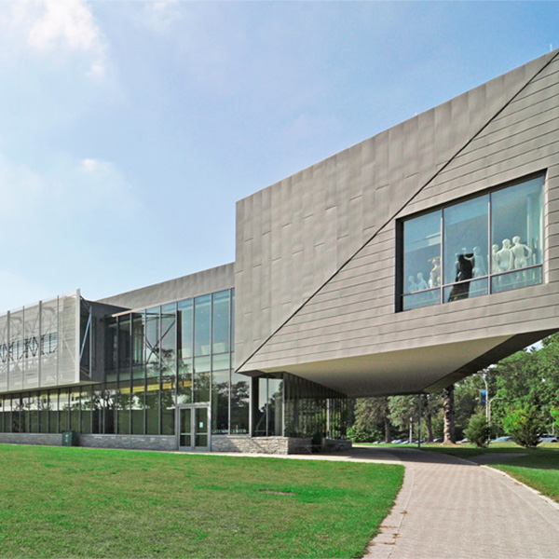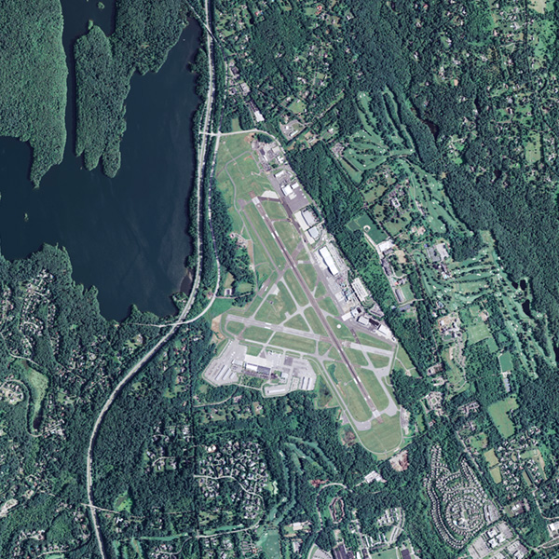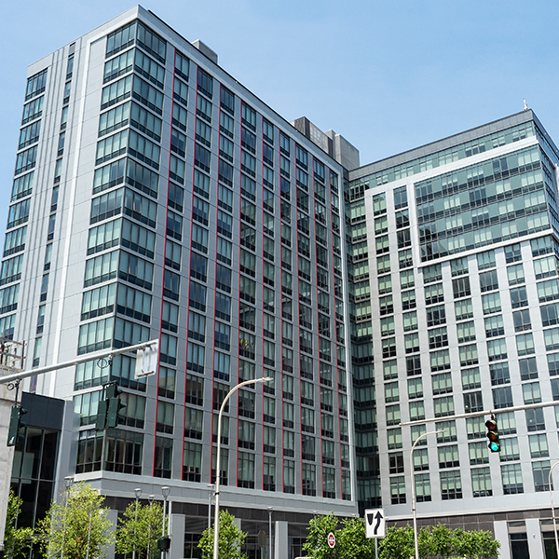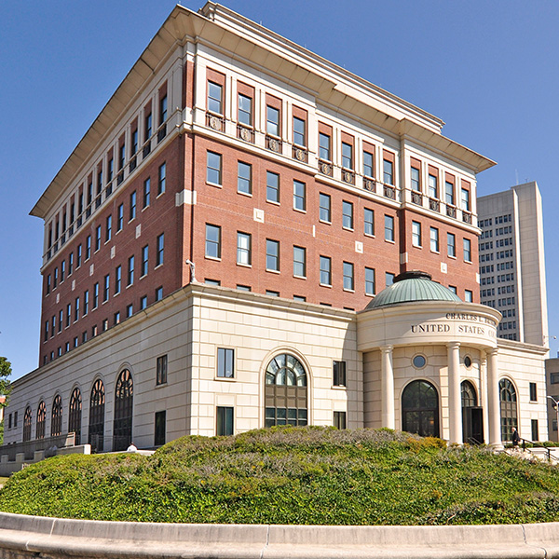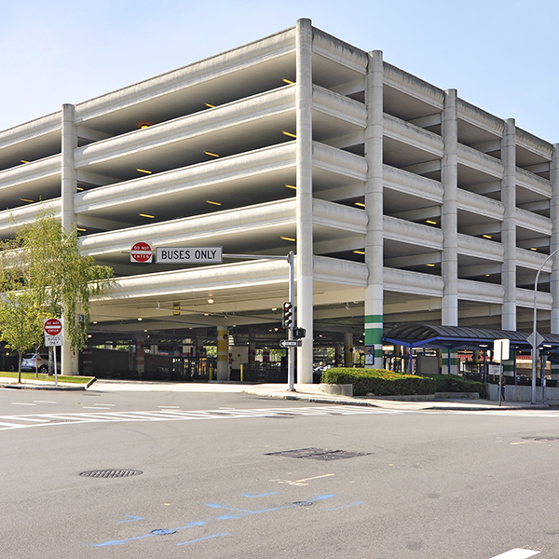Hudson Valley and Select Regional Experience
Langan provides an integrated mix of engineering and environmental consulting services in support of land development projects, corporate real estate portfolios, and the energy industry in Hudson Valley and around the world. Our clients include developers, property owners, public agencies, corporations, institutions, and energy companies.
Matrix Business Park at Newburgh
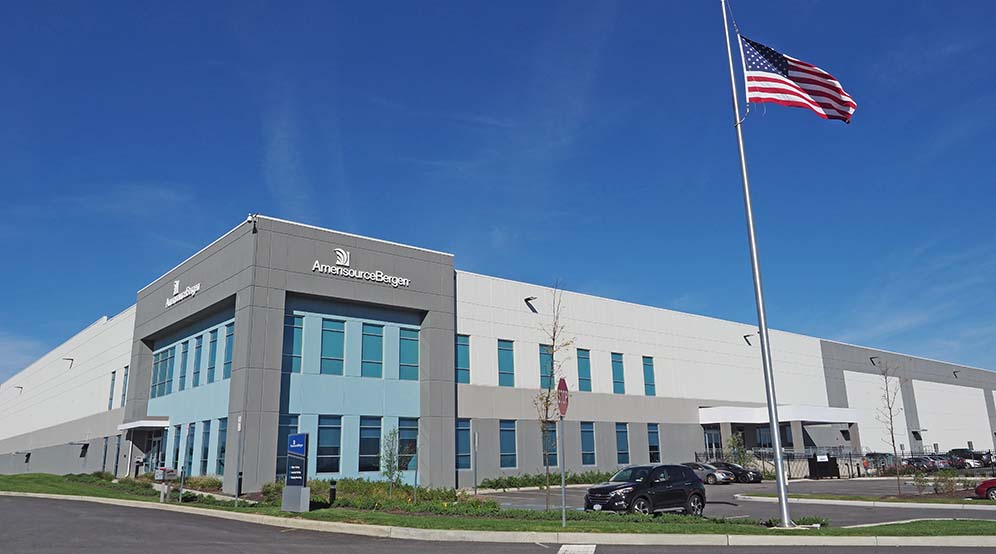
Location
Newburgh, NY
Client
Matrix Development Group
Services
Site/Civil
Geotechnical
Traffic & Transportation
Surveying/Geospatial
Landscape Architecture
Natural Resources & Permitting
Turning Stone Resort Casino
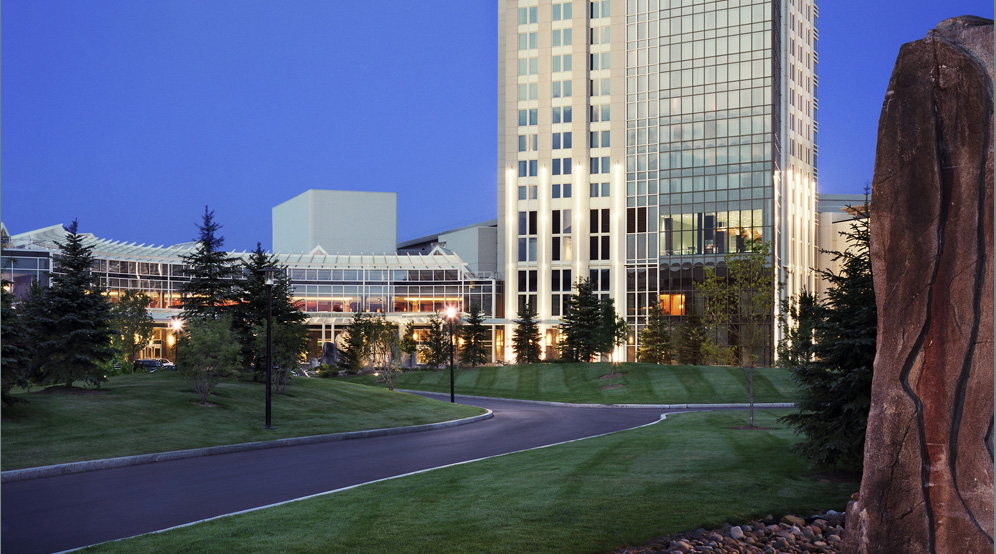
Woodbury Common Premium Outlets Expansion
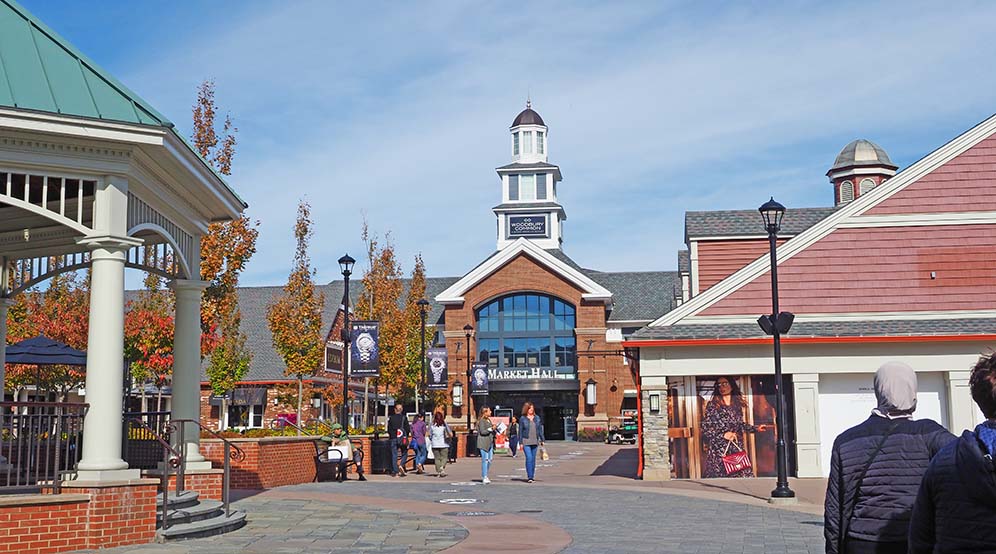
Location
Woodbury, NY
Client
Woodbury Associates and The Chelsea Group
Services
Site/Civil
Traffic & Transportation
Environmental
Surveying/Geospatial
Woodside Knolls
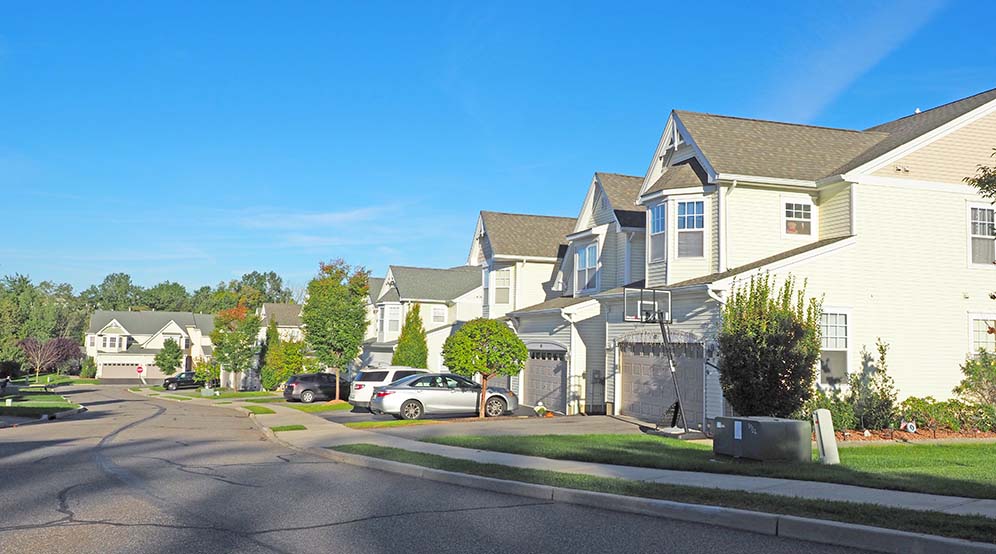
Distribution Center – Montgomery
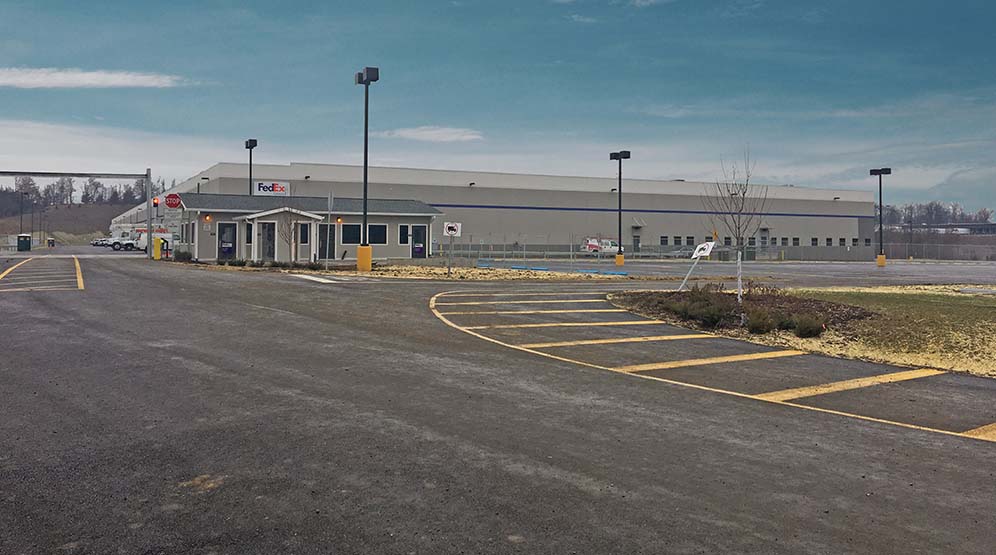
Cypress Creek Renewables – Community Solar
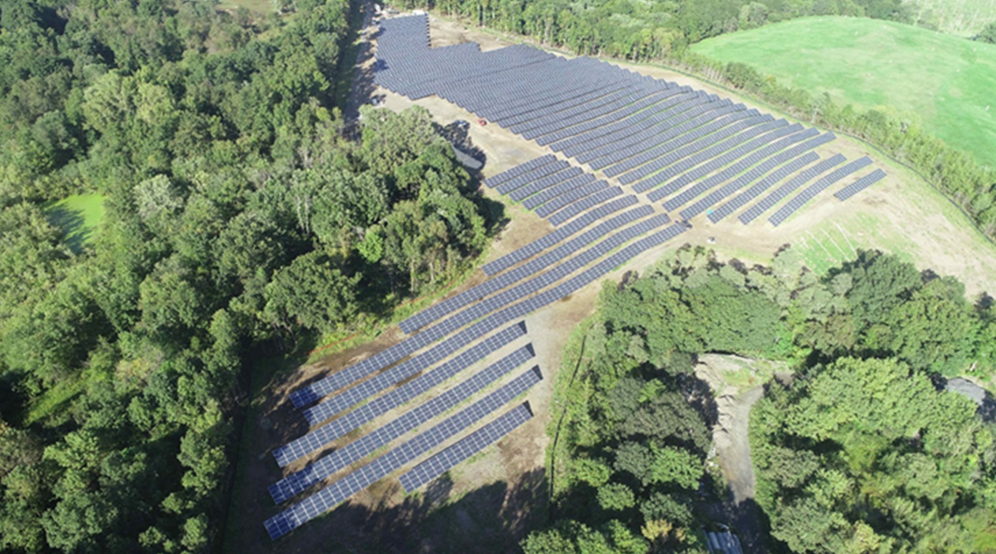
OVERVIEW
Langan has provided multidisciplinary services on more than 60 CCR solar projects throughout the Northeast and East Coast, successfully preparing high-quality deliverables on complex sites with fast-paced schedules due to the nature of solar funding programs. Developed under the solar incentive programs of each state, these projects benefit the environment, community, and nearby residences.
For each project, our team considers the individual complexities of the site and adapts the scope to meet CCR’s needs and desired project schedule. Langan prepares full land development design drawings and stormwater management reports for site plan applications, including site layout, grading and drainage, soil erosion and sediment control, and landscaping plans; coordinates with local agencies to obtain permits; and supports the projects through the entitlement process. This support includes the preparation of photo-realistic renderings, viewshed assessments, visual impact assessment reports, natural resources permitting, traffic engineering, geotechnical investigation, and glare analyses as needed for the projects.
Location
Various Locations
Client
Cypress Creek Renewables (CCR)
Services
Site/Civil
Traffic & Transportation
Geotechnical
Environmental
Natural Resources & Permitting
Landscape Architecture
Orange Plaza Redevelopment
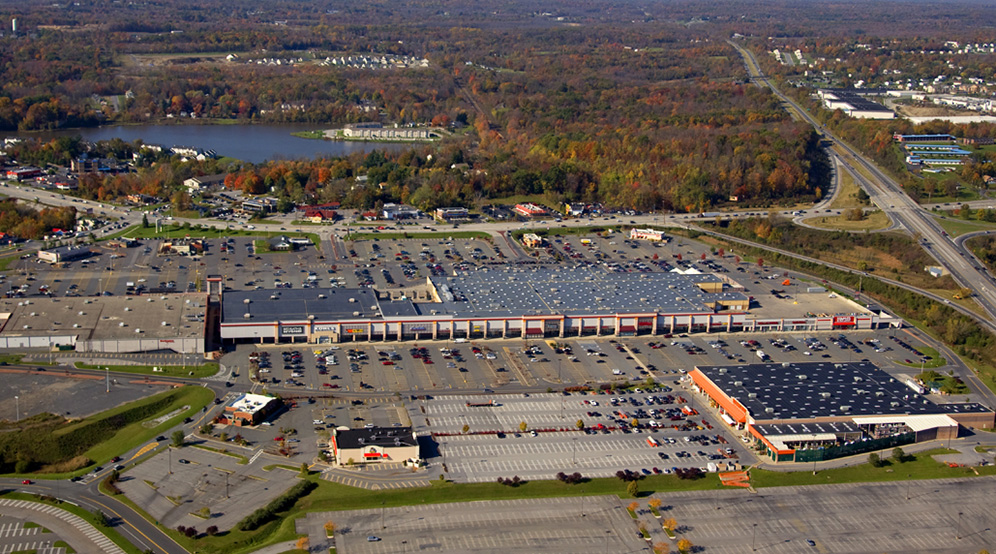
Location
Wallkill, NY
Client
National Realty & Development Corp.
Services
Site/Civil
Environmental
Traffic & Transportation
Tuxedo Reserve Master Plan

Location
Tuxedo, NY
Client
Related Companies
Services
Natural Resources & Permitting
Site/Civil
Geotechnical
Traffic & Transportation
Environmental
Traditional Surveying
SUNY Albany – School of Business
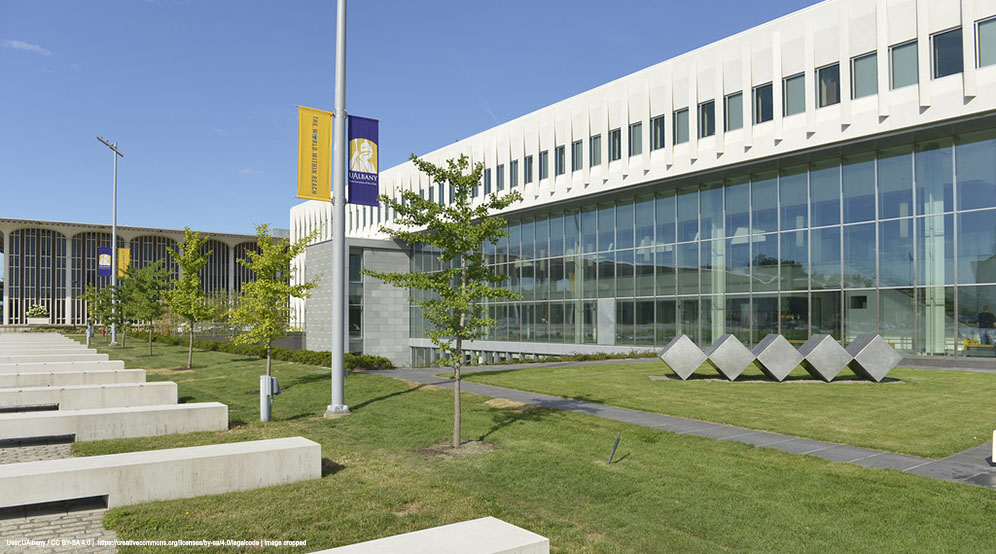
Location
Albany, NY
Client
State University of New York
Services
Demolition
Environmental
Architect
Perkins + Will
SUNY Binghamton – Academic Building & Research Greenhouse
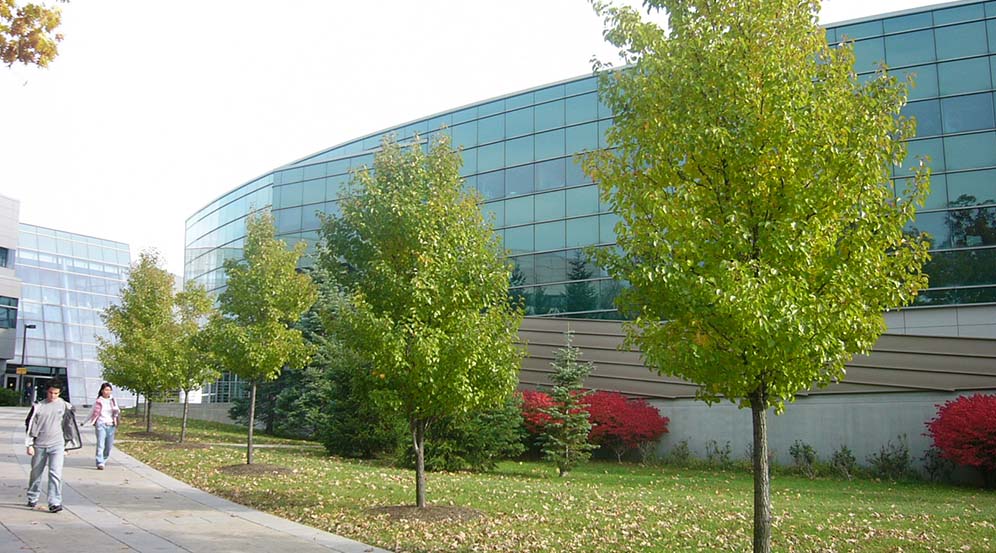
Location
Binghamton, NY
Clients
Dormitory Authority of the State of New York (DASNY)
State University of New York (SUNY) Binghamton
Service
Geotechnical
Architect
AECOM Ellerbe Becket
Strategic Partner
LERA
Westchester Financial Center
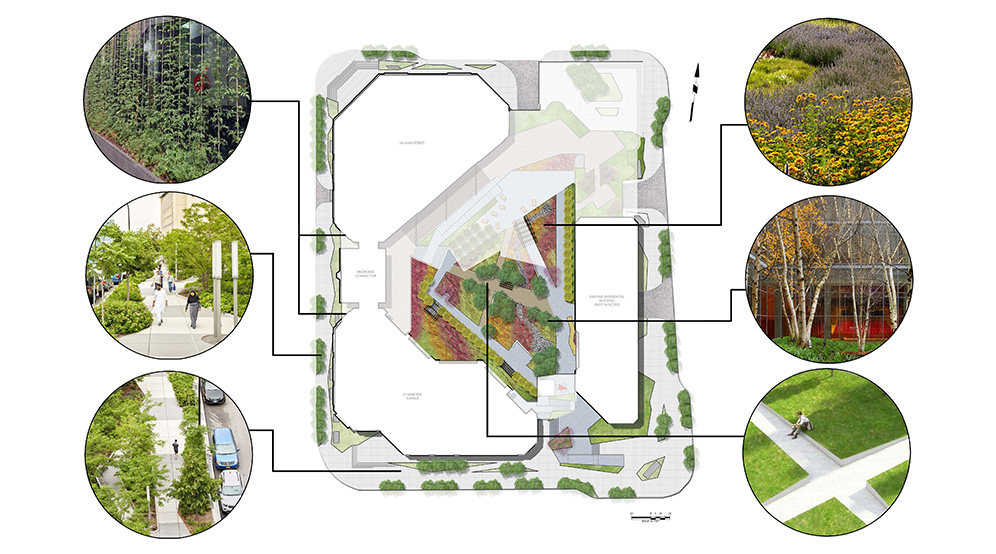
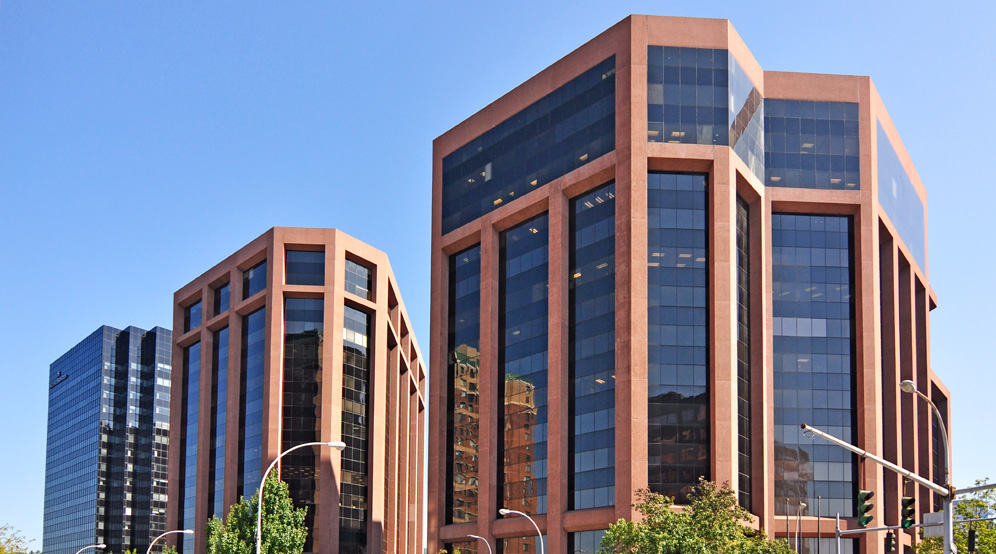
Location
White Plains, NY
Clients
Robert Martin Company
Warshauer Mellusi Warshauer Architects
Service
Landscape Architecture
Westchester Community College – Gateway Center
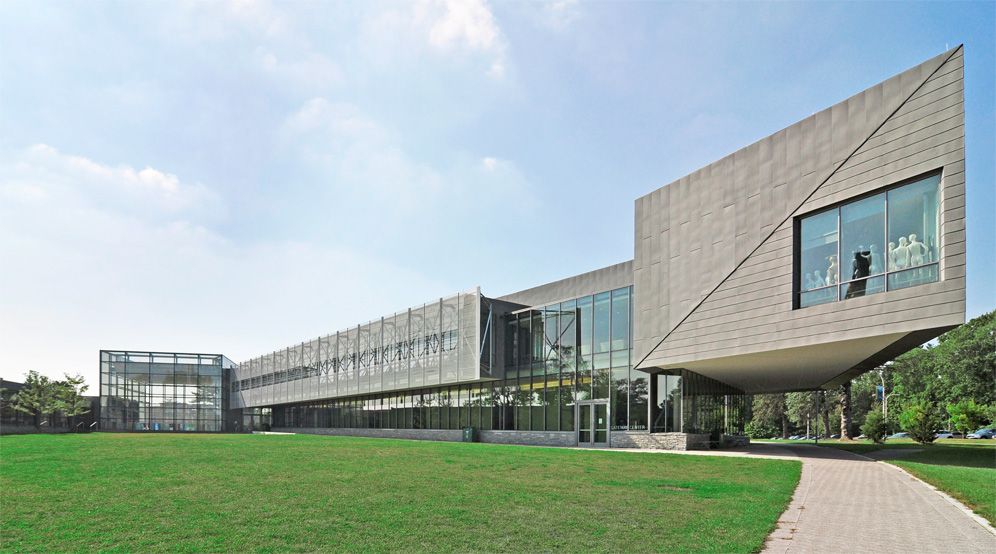
American Institute of Architects, New York Design Award: Architectural Merit Award
Location
Valhalla, NY
Client
Westchester Community College
Services
Site/Civil
Geotechnical
Traditional Surveying
Westchester County Airport Hangar D-1
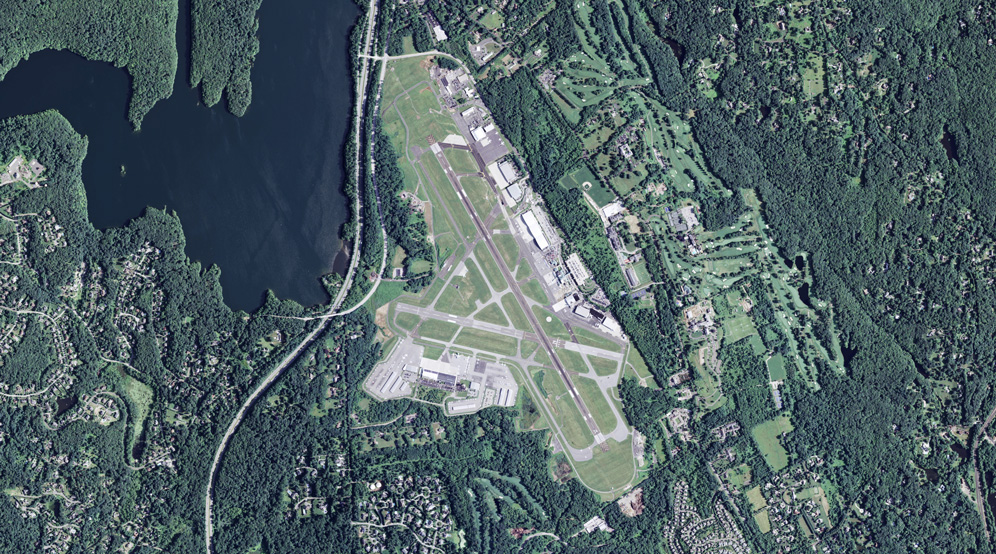
55 Bank Street
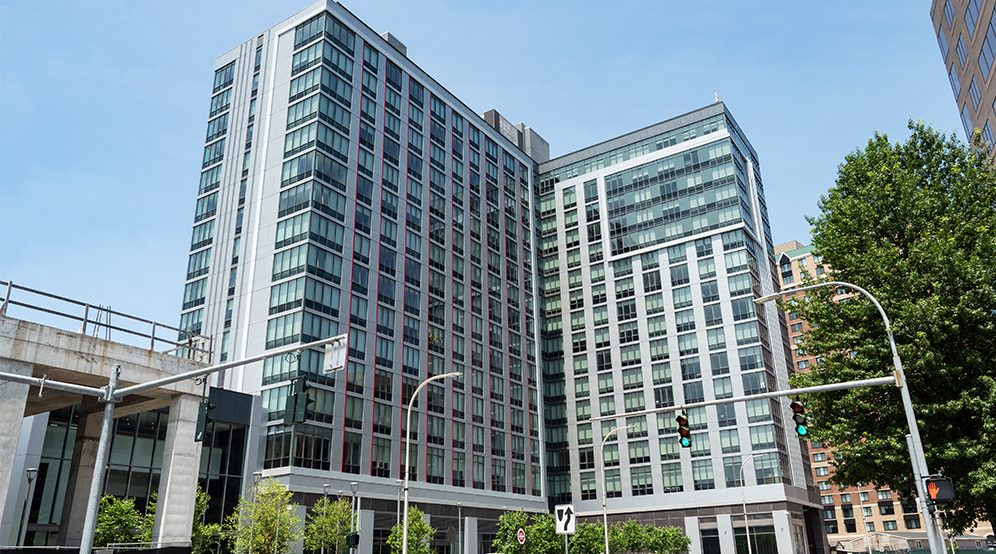
Location
White Plains, NY
Client
LCOR Incoporated
Services
Environmental
Geotechnical
Architect
SLCE Architects
Strategic Partner
Tadjer-Cohen-Edelson & Associates, Inc.
US Federal Courthouse
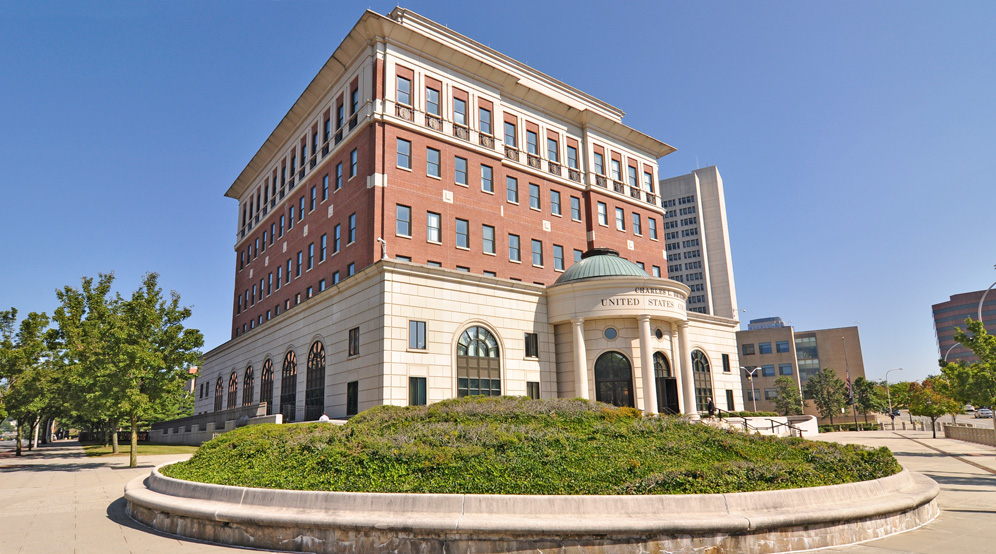
Maple Moor Golf Course Improvements

Location
White Plains, NY
Client
Westchester County Department of Public Works and Transportation
Services
Site/Civil
Traditional Surveying
Architect
Reese Jones, Inc.
Strategic Partners
Keystone Engineering
Avalon Consulting Group
James Barrett Associates
Manganaro Engineers
Stop & Shop Supermarket and Parking Garage

Location
White Plains, NY
Client
Stop & Shop Supermarket Company
Services
Site/Civil
Geotechnical
Environmental
Transcenter at White Plains Railroad Station
