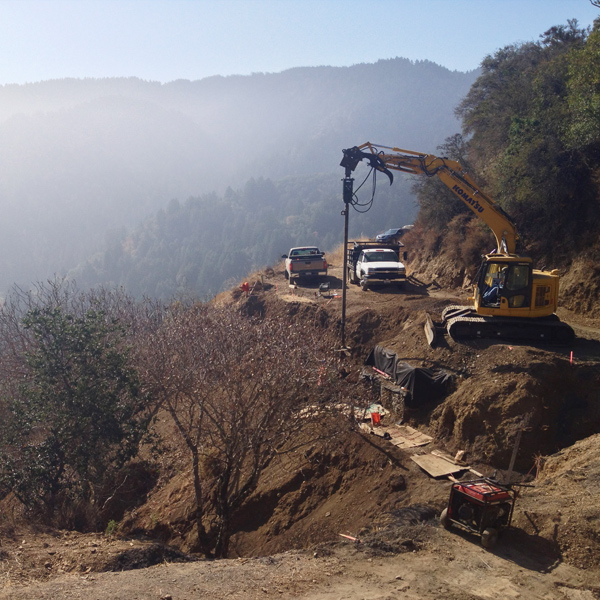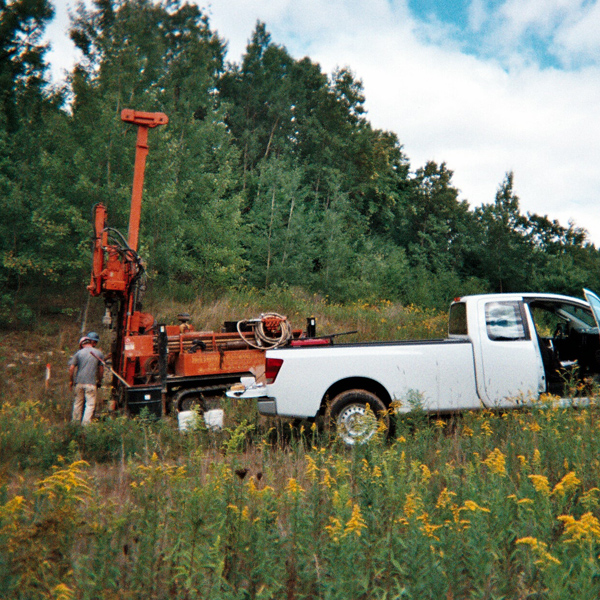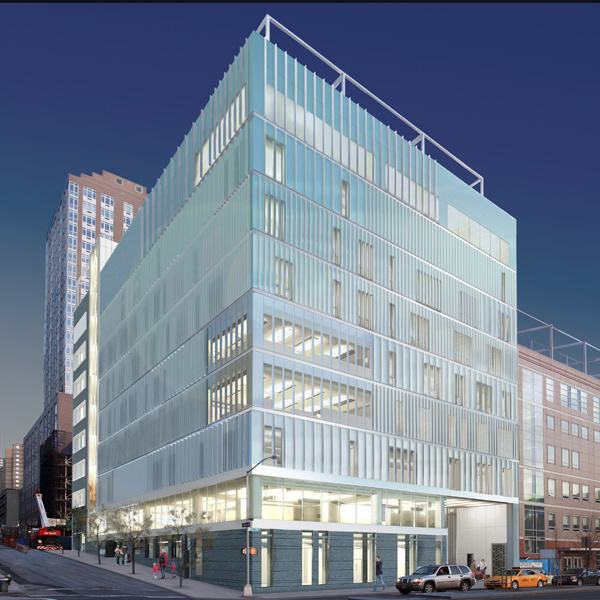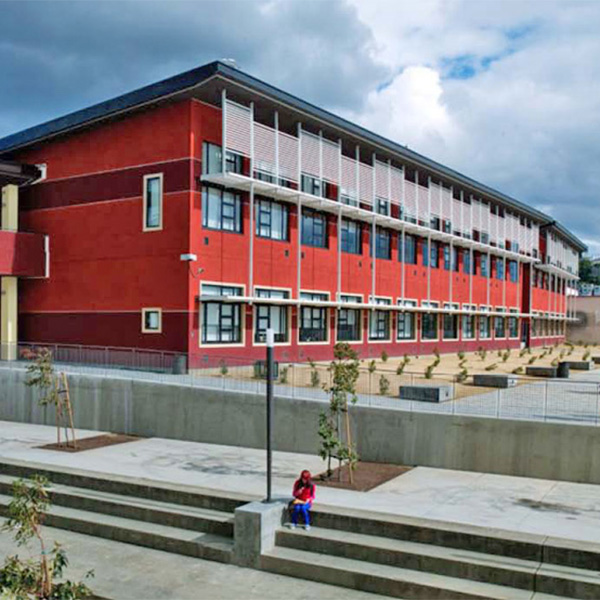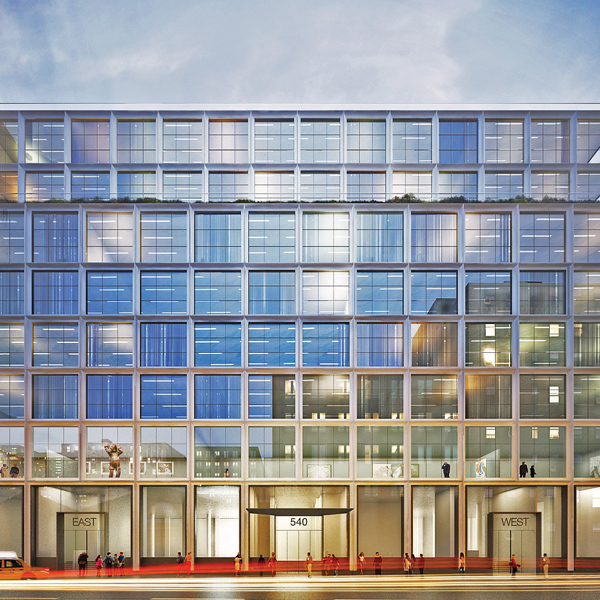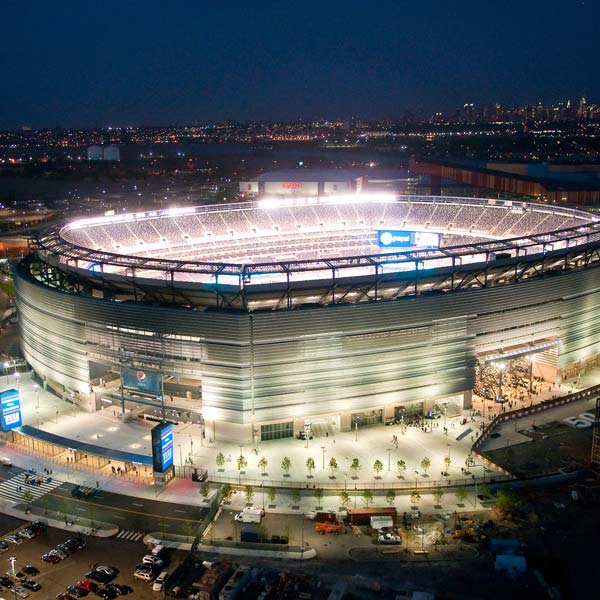Universities & Colleges
Campus for Wildlife Care
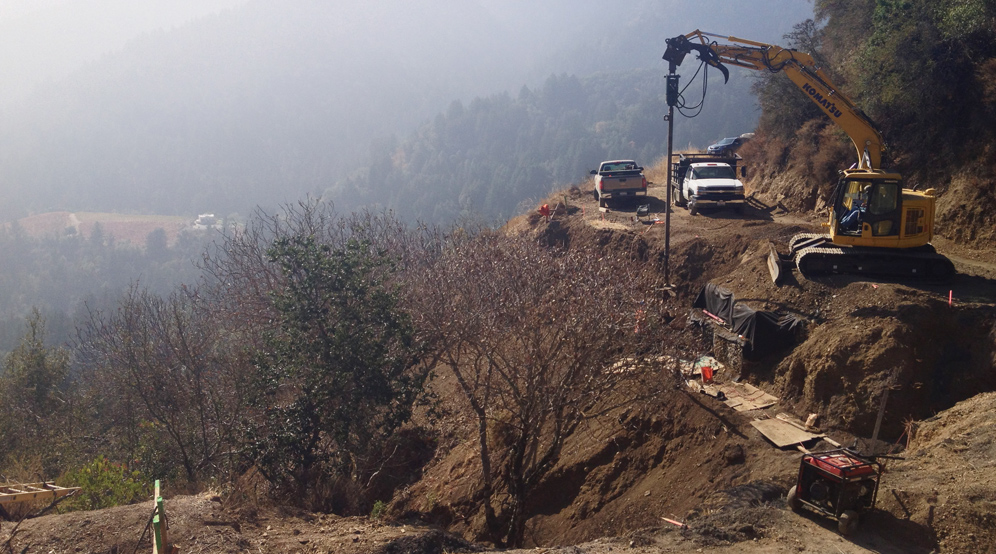
Craig Farm Drum
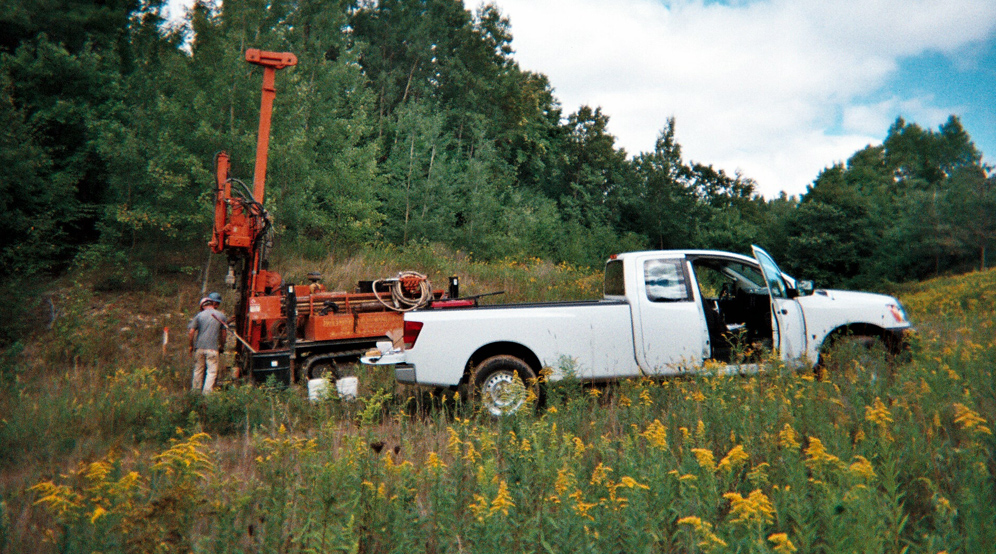
Abraham Joshua Heschel Lower/Middle School
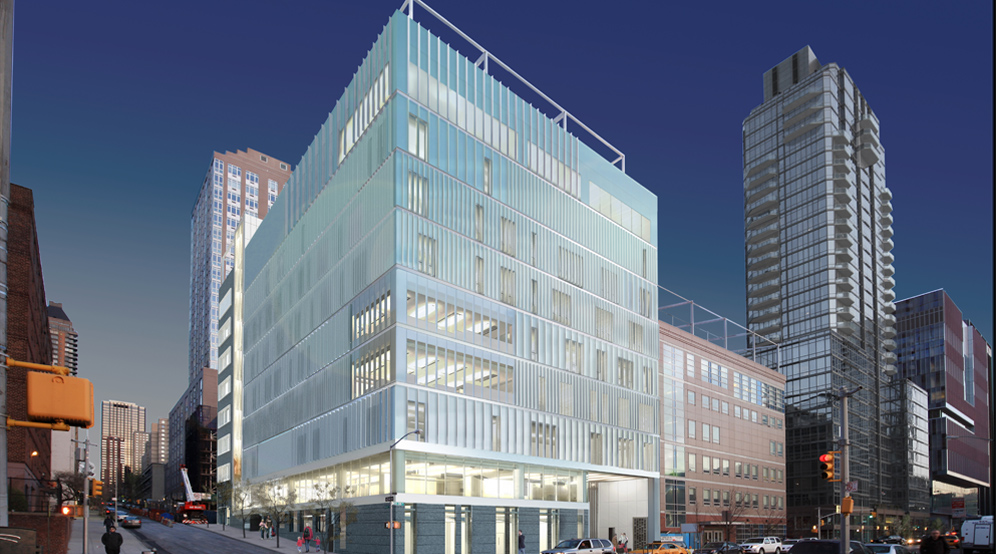
Abraham Lincoln High School
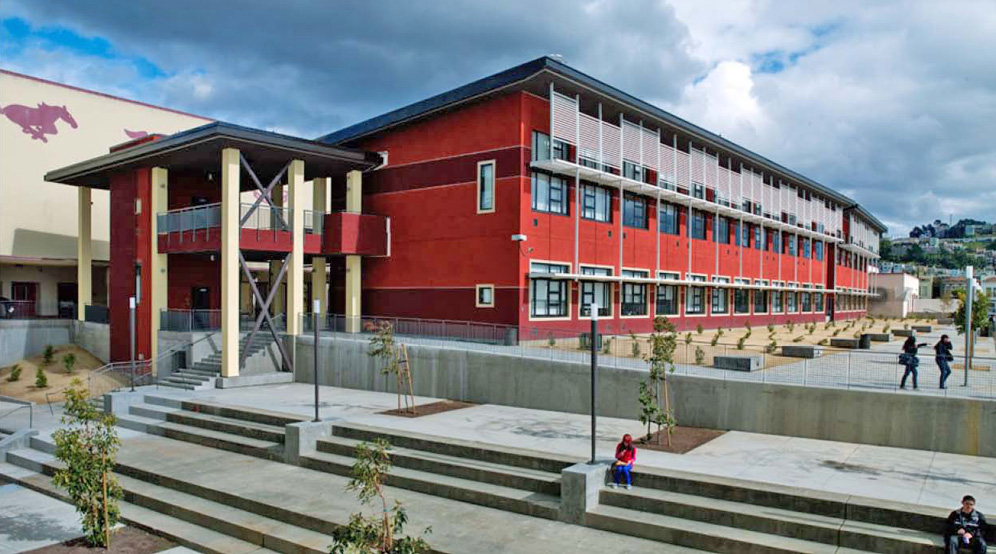
Location
San Francisco, California
Client
San Francisco Unified School District
Service
Geotechnical
Architect
Levy Design Partners, Inc.
Avenues: The World School
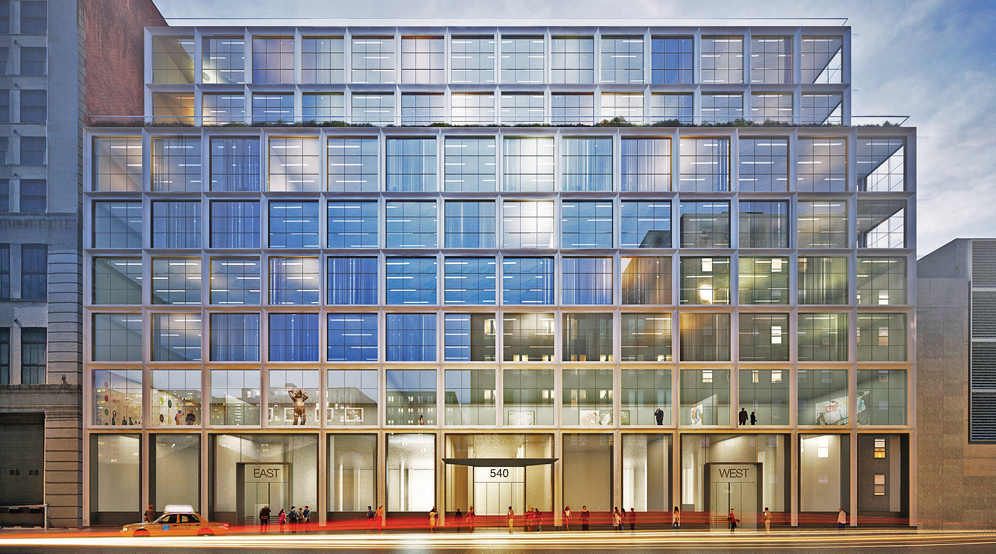
Location
New York, NY
Client
Savanna
Services
Land Use Planning
Geotechnical
Site/Civil
Environmental
Traditional Surveying
Architect
Morris Adjmi Architects
56 Leonard
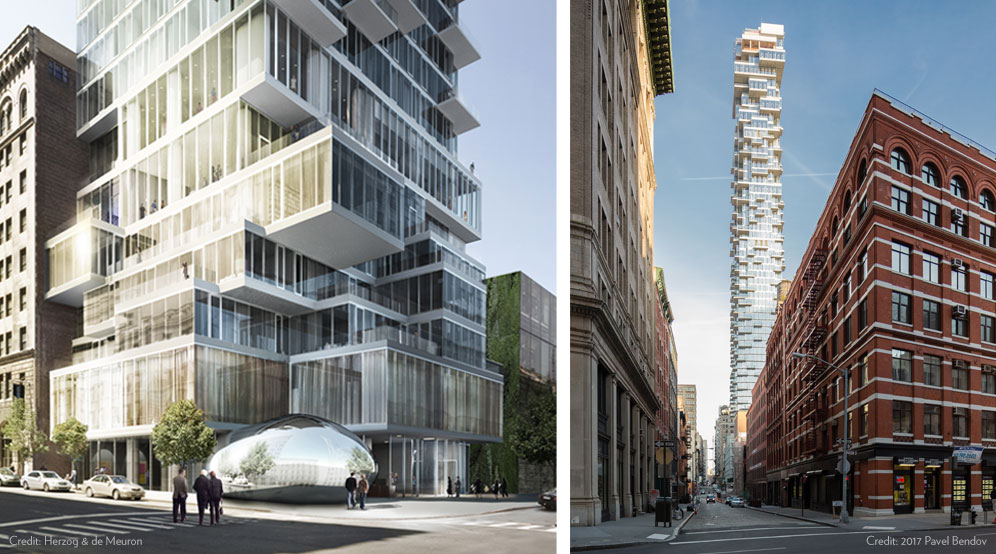
2017 American Council of Engineering Companies New York, Engineering Excellence Awards, Diamond Award – Special Projects
2017 Engineering News Record, Best of the Best Residential/Hospitality Project Award
2016 Concrete Industry Board Awards, Award of Merit with Special Recognition - Design
2011 Society of American Registered Architects – Professional Design Award
Location
New York, NY
Clients
Alexico Group
Hines
Services
Geotechnical
Site/Civil
Environmental
Architects
Herzog & de Meuron
Costas Kondylis
Goldstein, Hill & West Architects
Strategic Partners
WSP Cantor Seinuk
Hunter Roberts Construction Group
MetLife Stadium
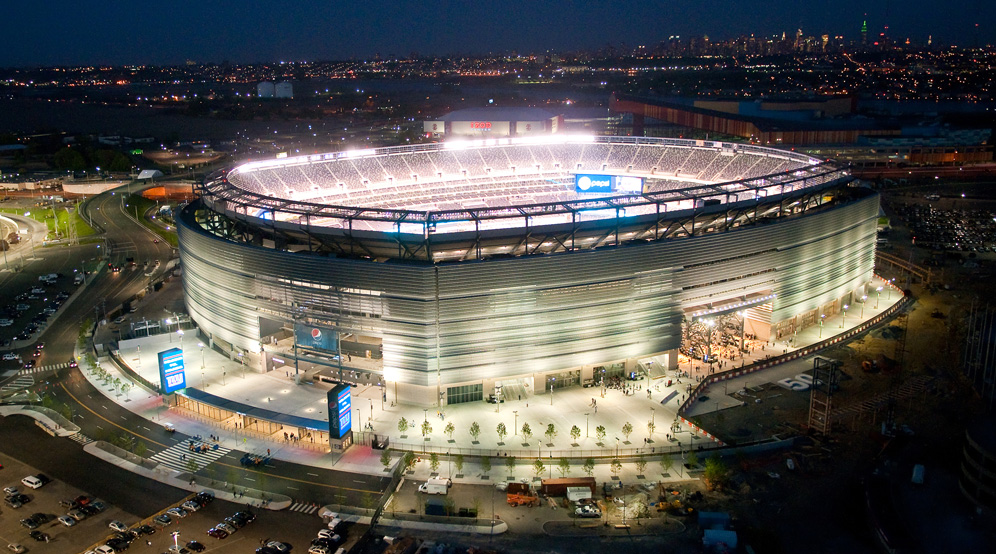
Location
East Rutherford, NJ
Services
Site/Civil
Geotechnical
Environmental
Traditional Surveying
Natural Resources & Permitting
Traffic & Transportation
Landscape Architecture
Architects
360 Architects
Ewing Cole
Strategic Partners
Skanska USA
Thornton Tomasetti

