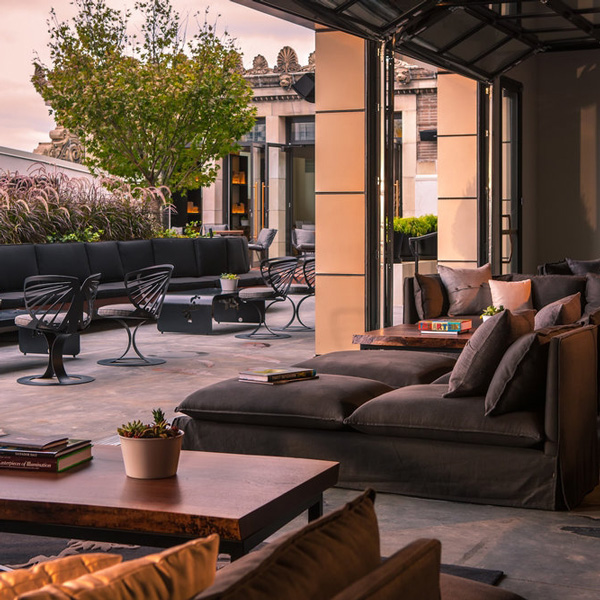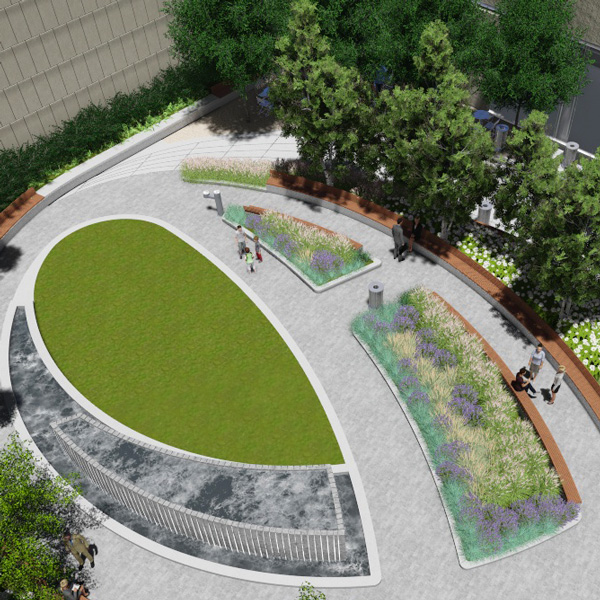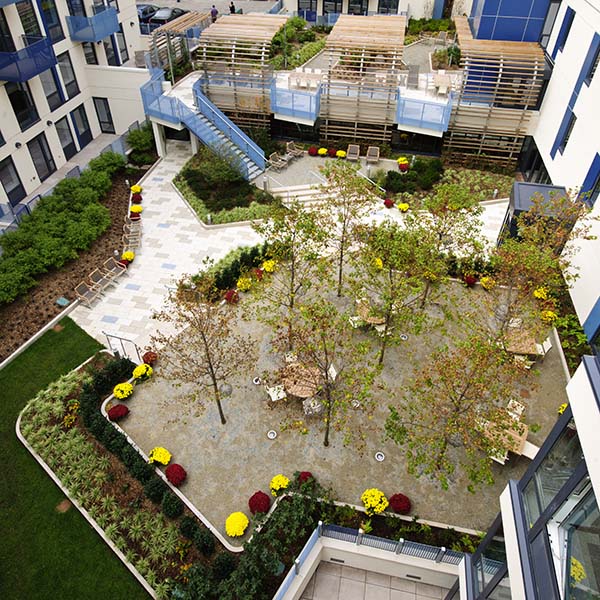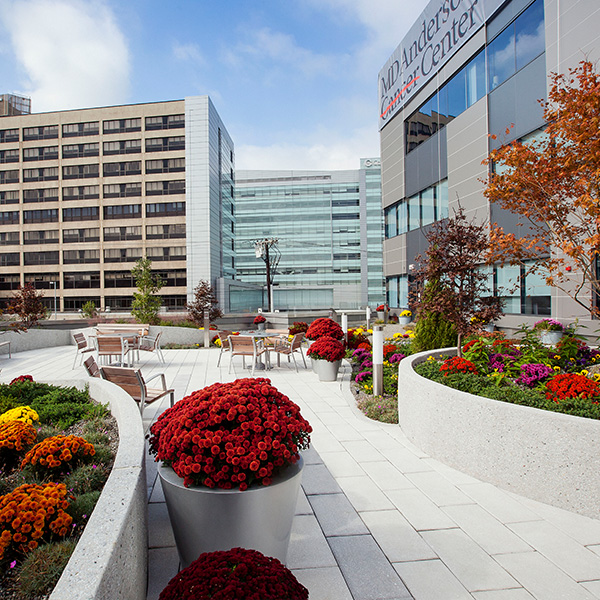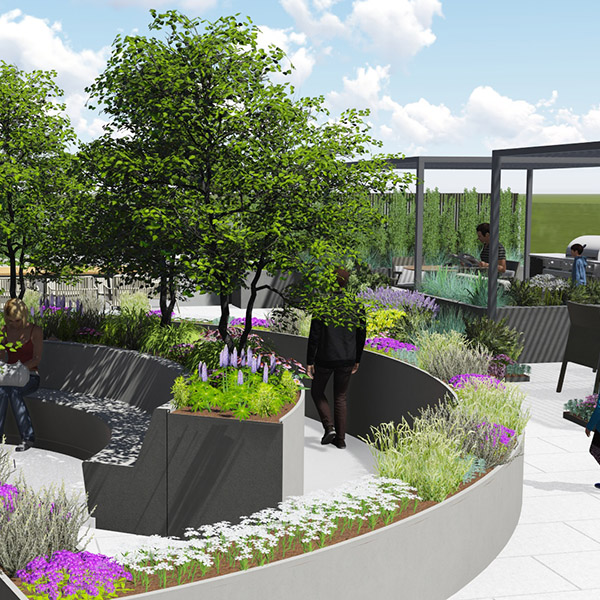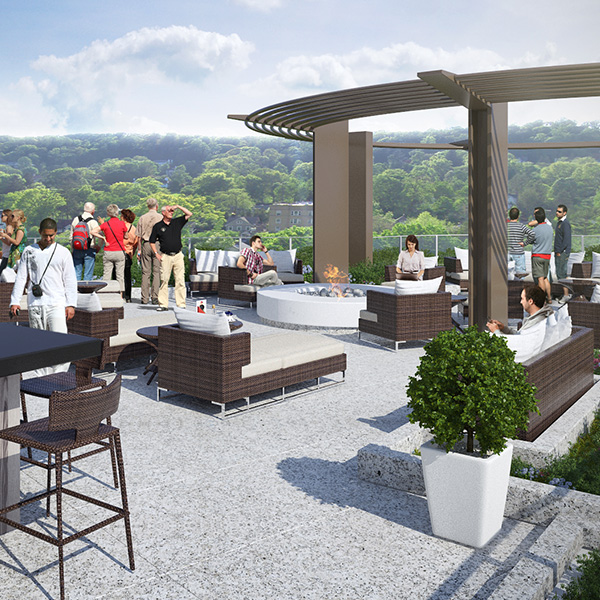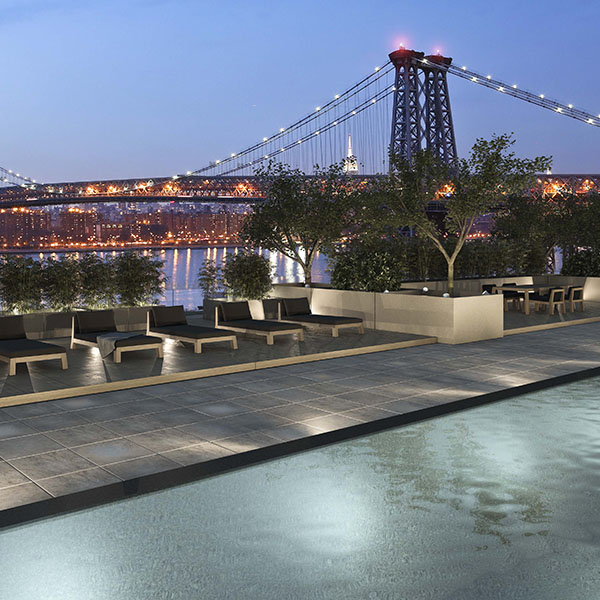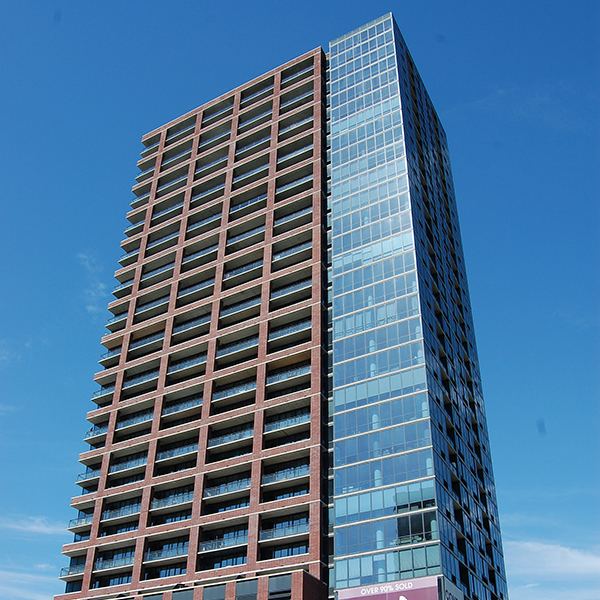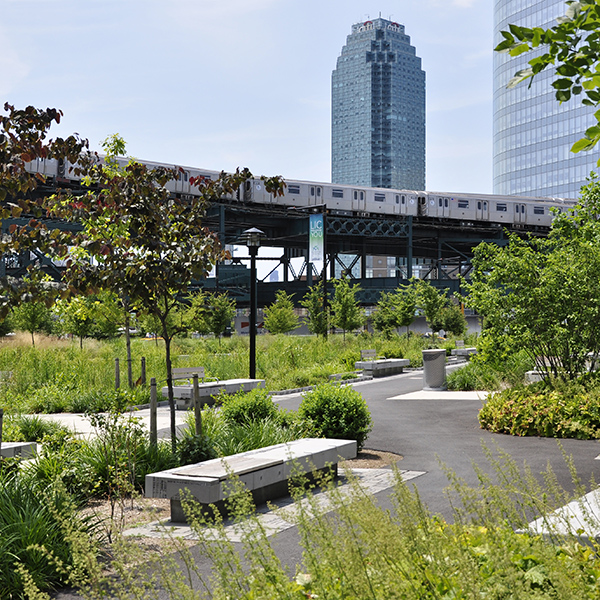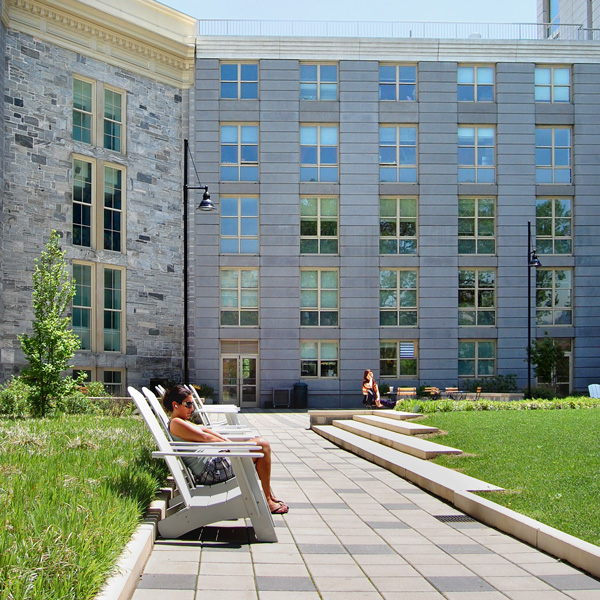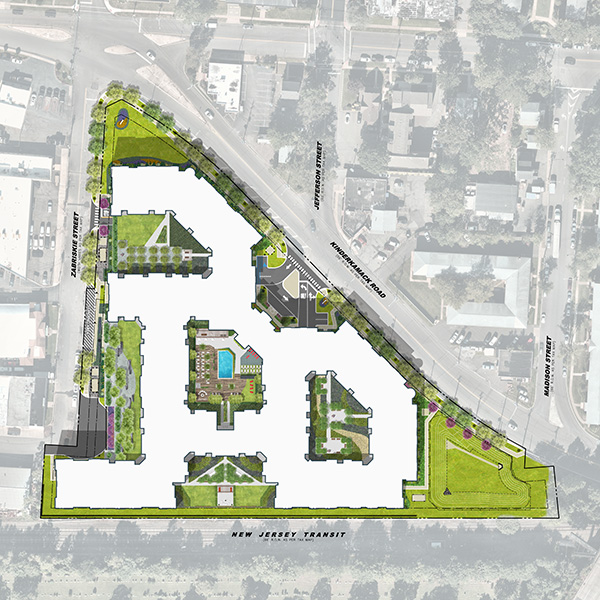Landscape Architecture Rooftop Design
Langan Landscape Architects and Planners understand what makes places work. We shape effective design solutions that range from regional or city scale down to the most intimate courtyards and garden spaces. In every project we strive to identify and enhance the “sense of place,” which makes every site unique and memorable. This places us at the forefront of the rebirth of our cities and aging downtowns, guiding their revitalization as destinations where people live, work, shop and play.
Hotel Monaco
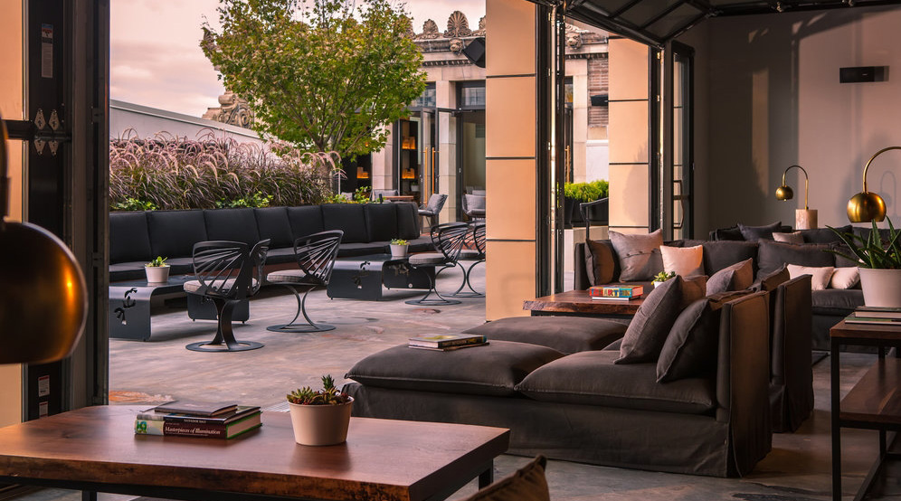
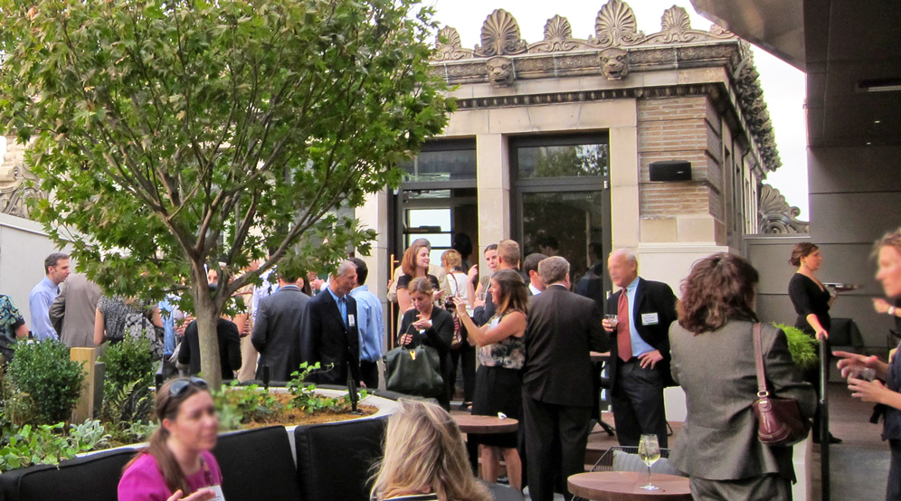
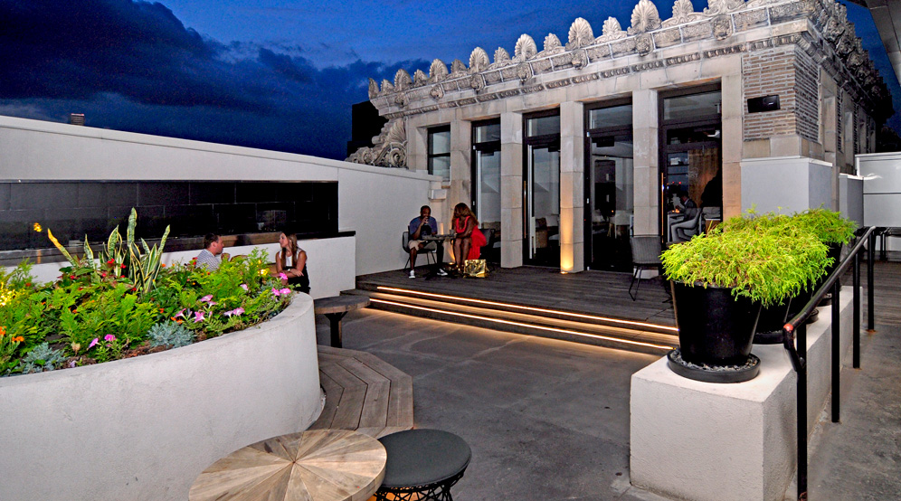
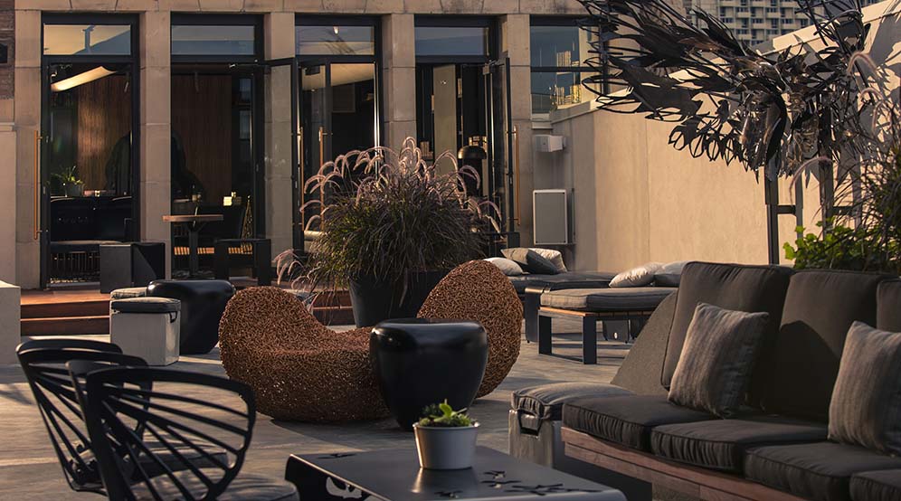
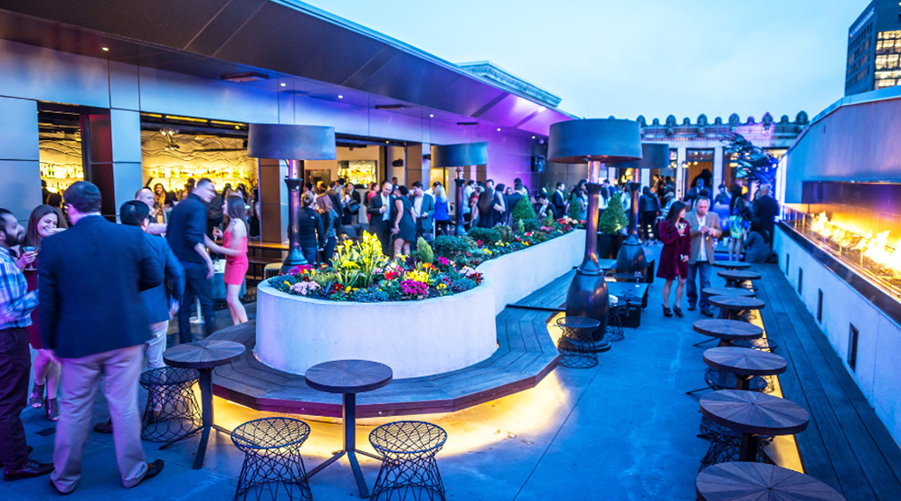
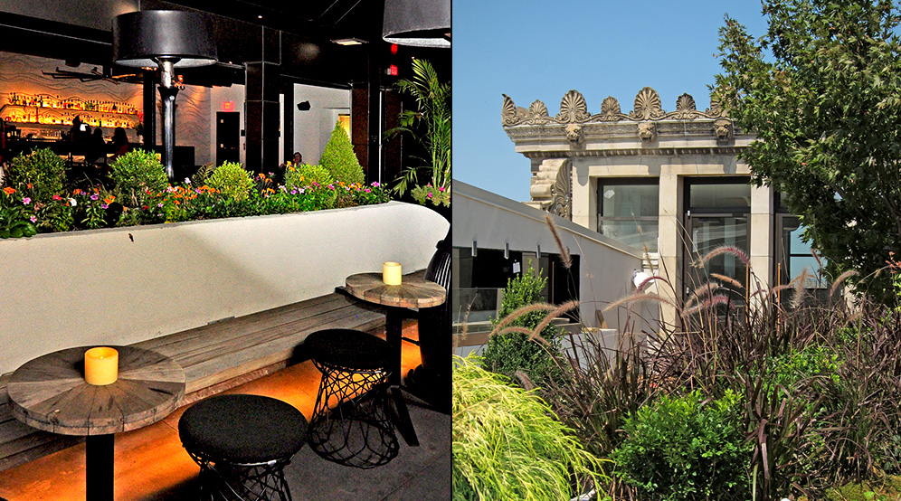
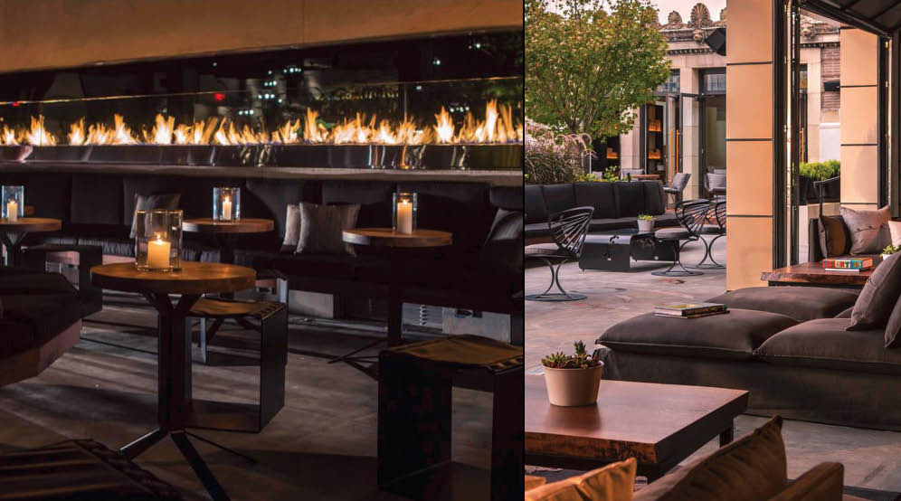
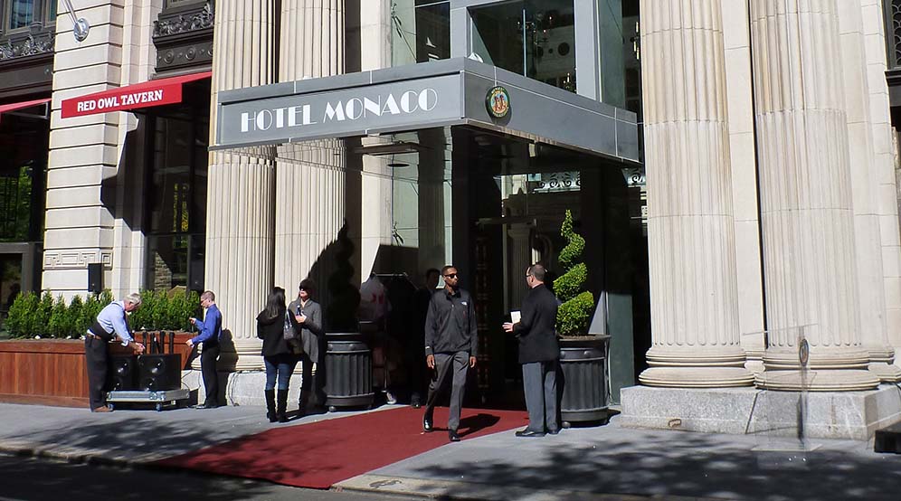
Location
Philadelphia, PA
Client
Kimpton Hotel & Restaurant Group
Services
Site/Civil
Landscape Architecture
Traditional Surveying
111 Murray Street
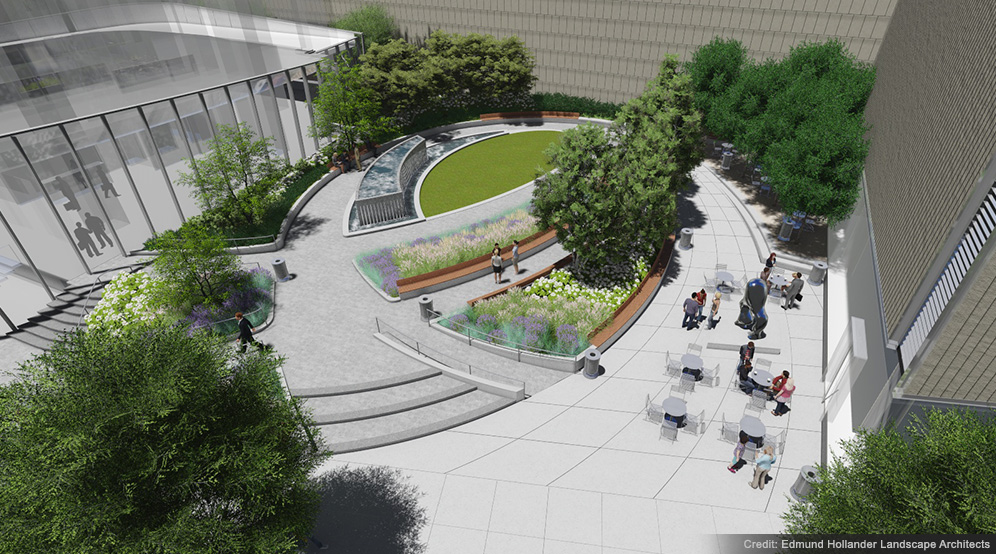
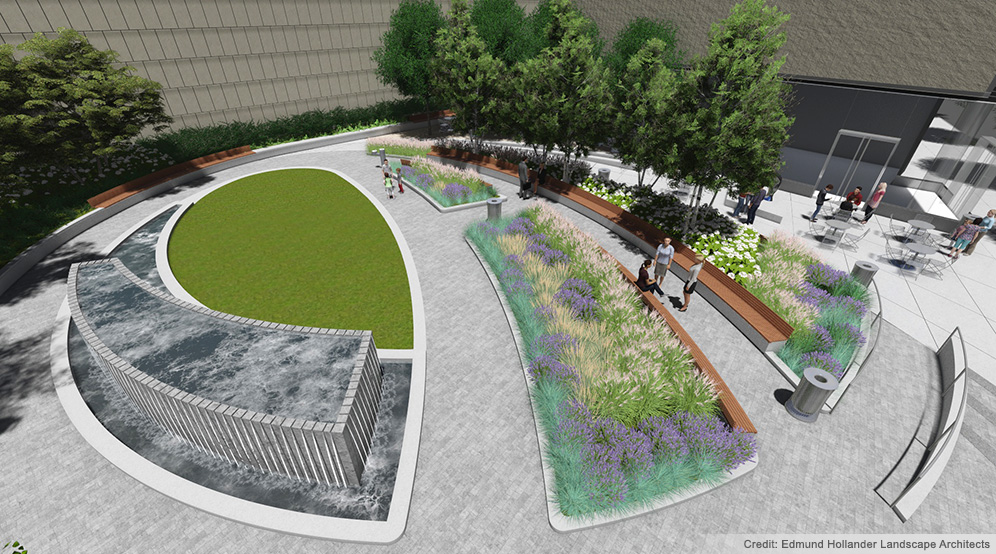
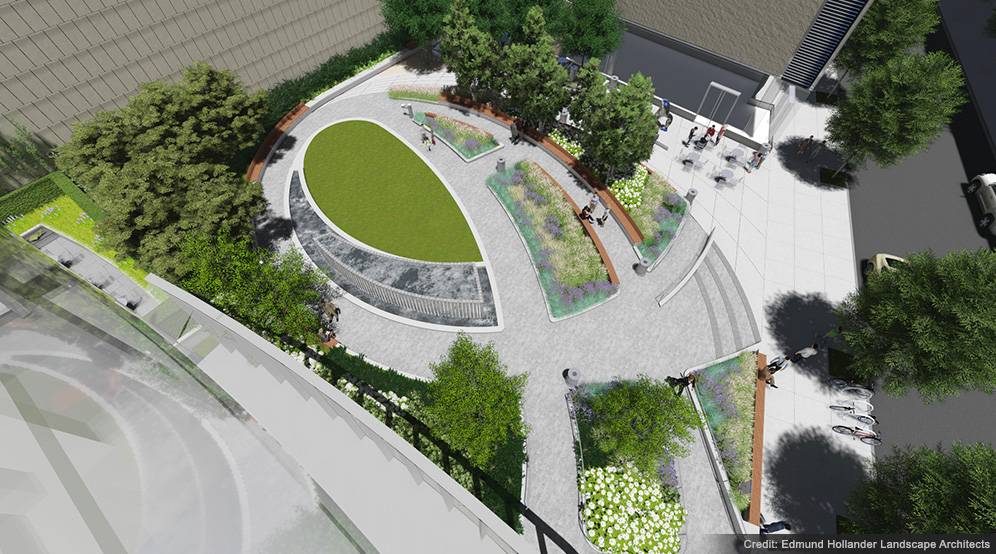
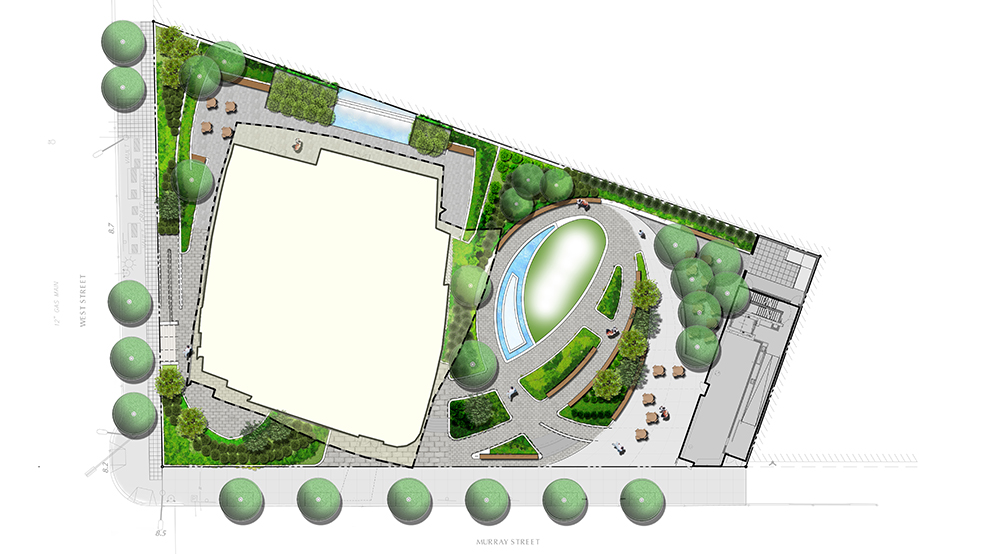
Location
New York, NY
Client
Fisher Brothers
Services
Landscape Architecture
Site/Civil
Geotechnical
Traditional Surveying
Architect
Kohn Pedersen Fox Associates, PC
Griffin Court
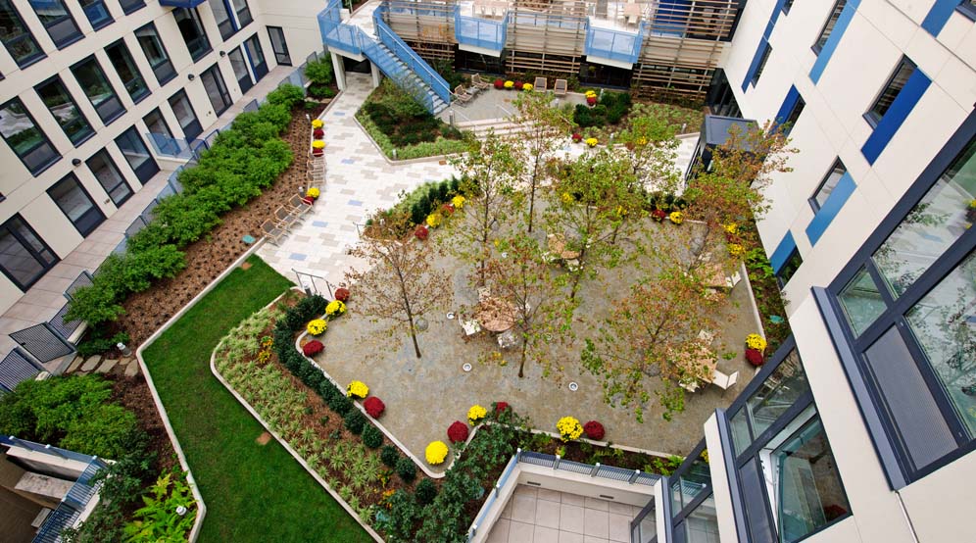
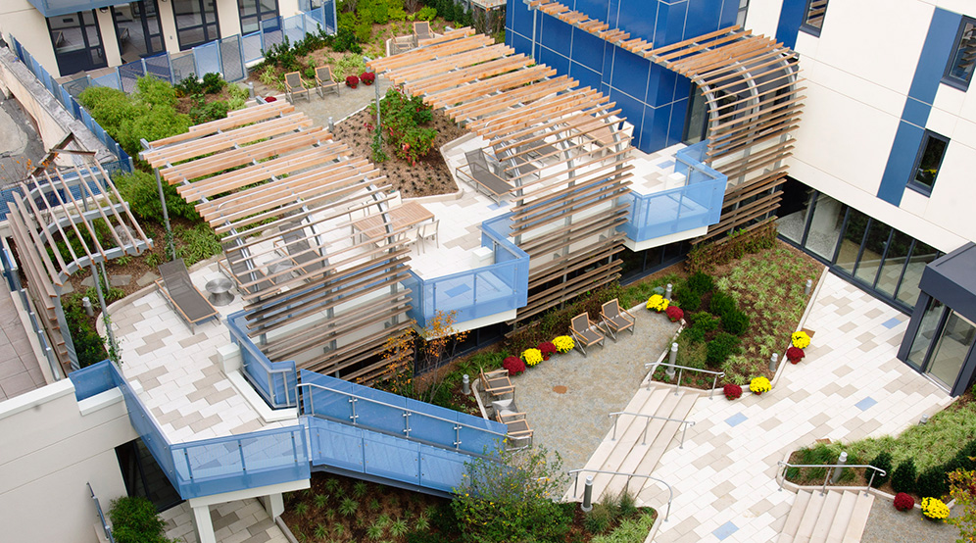
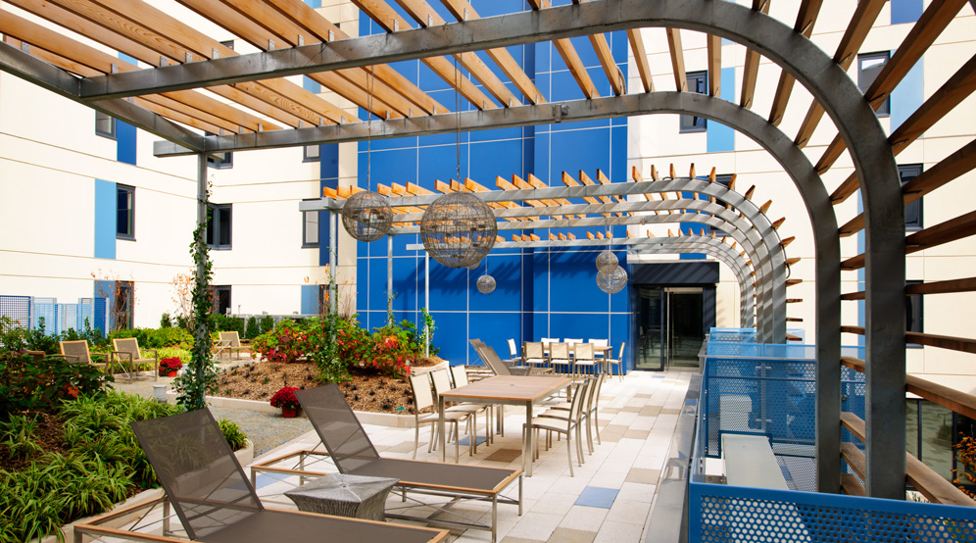
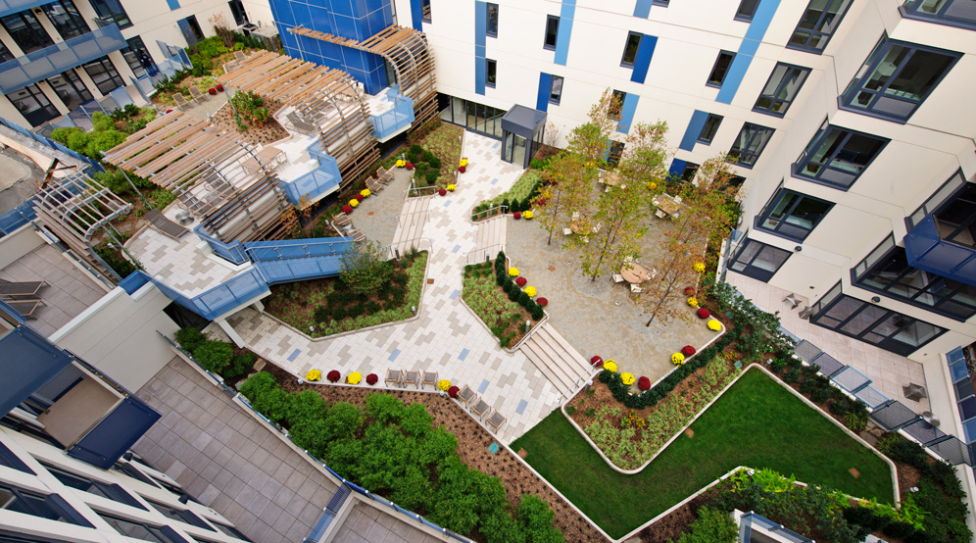
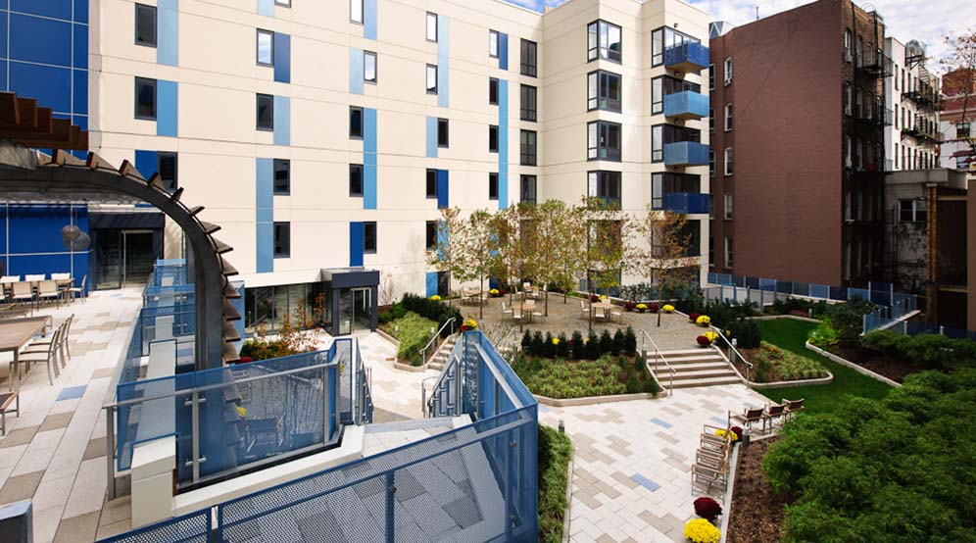
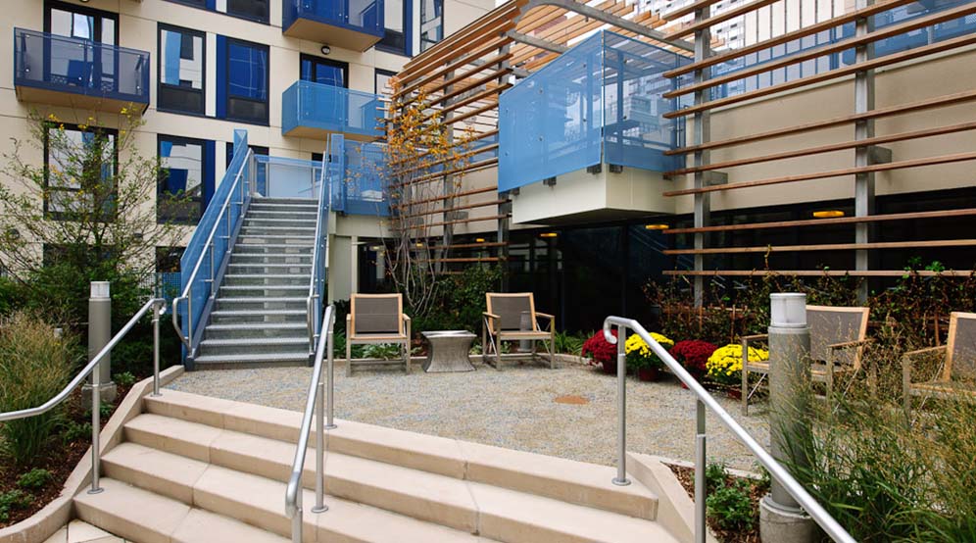
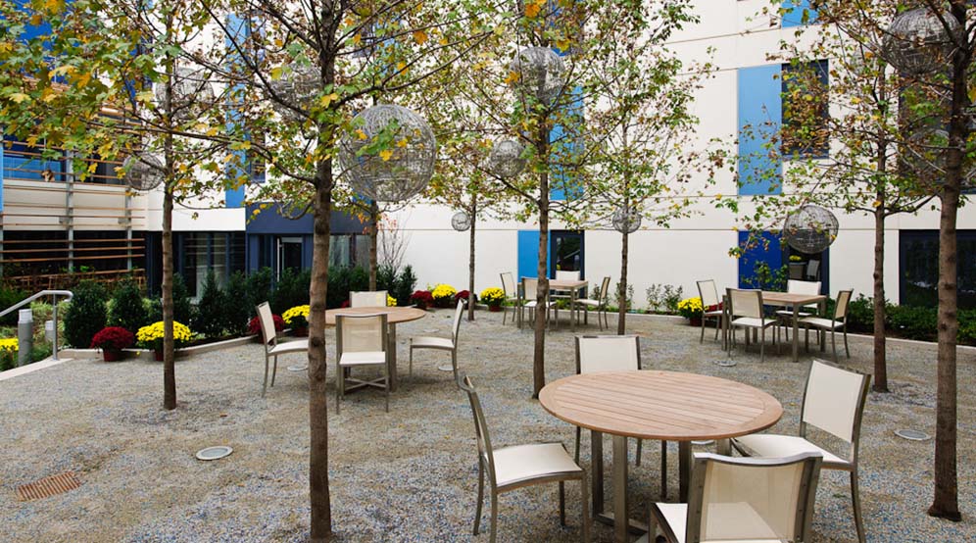
Location
New York, NY
Client
Alchemy Properties, Inc.
Services
Geotechnical
Site/Civil
Landscape Architecture
Environmental
Traditional Surveying
Architect
FXCollaborative
MD Anderson Cancer Center at Cooper – Rooftop Garden
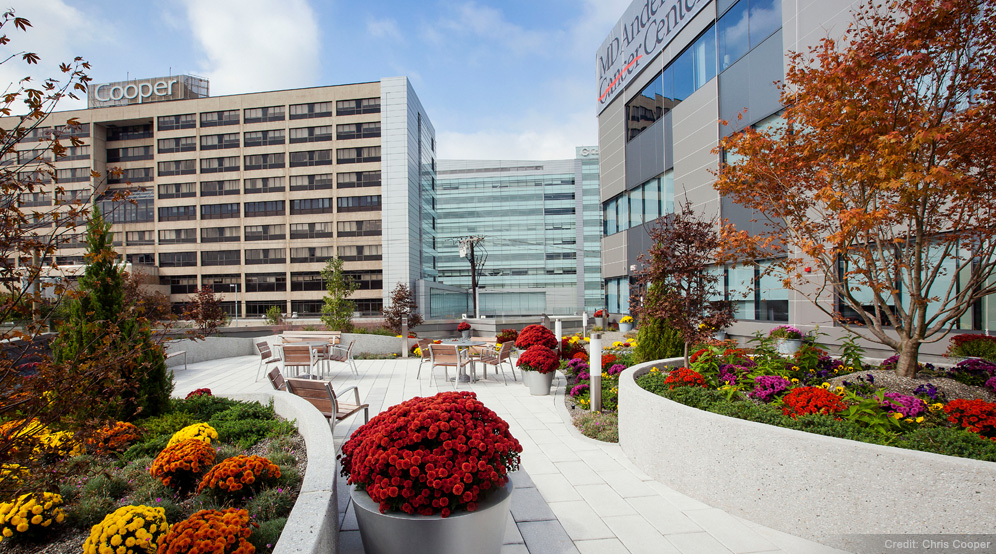
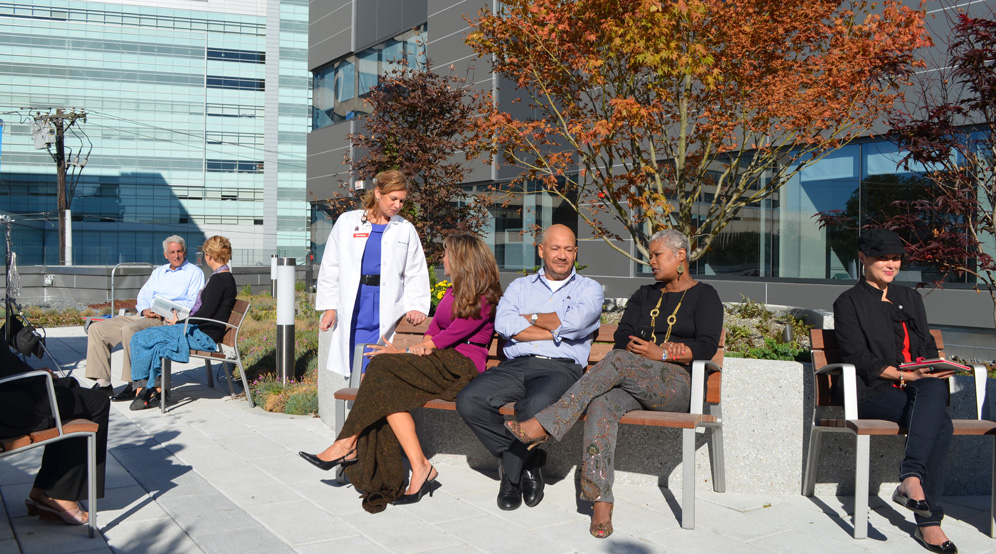
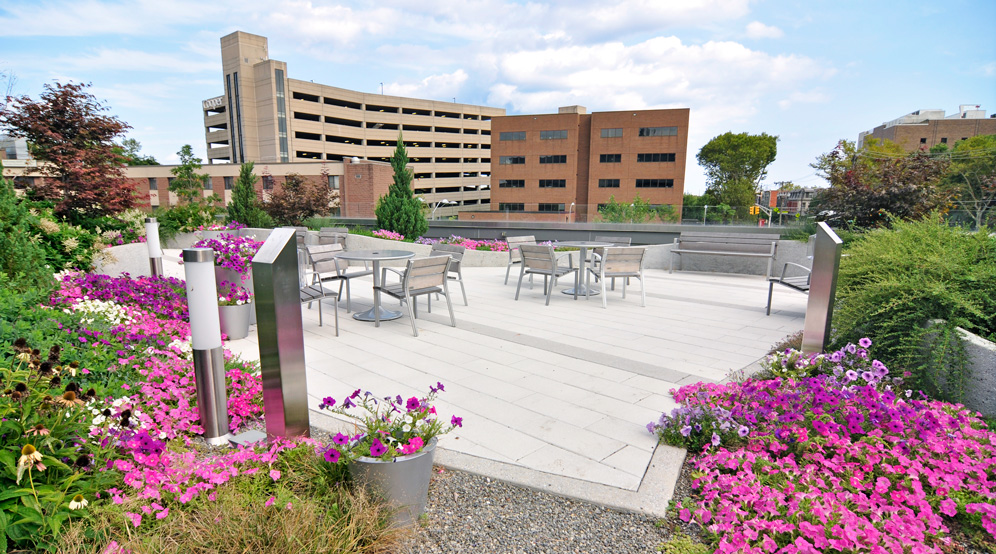
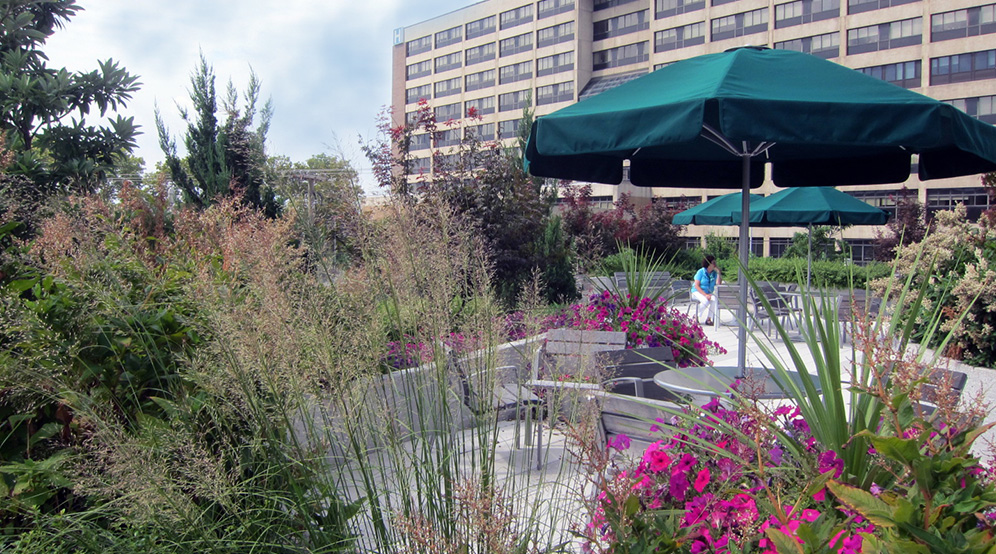
225 East 39th Street
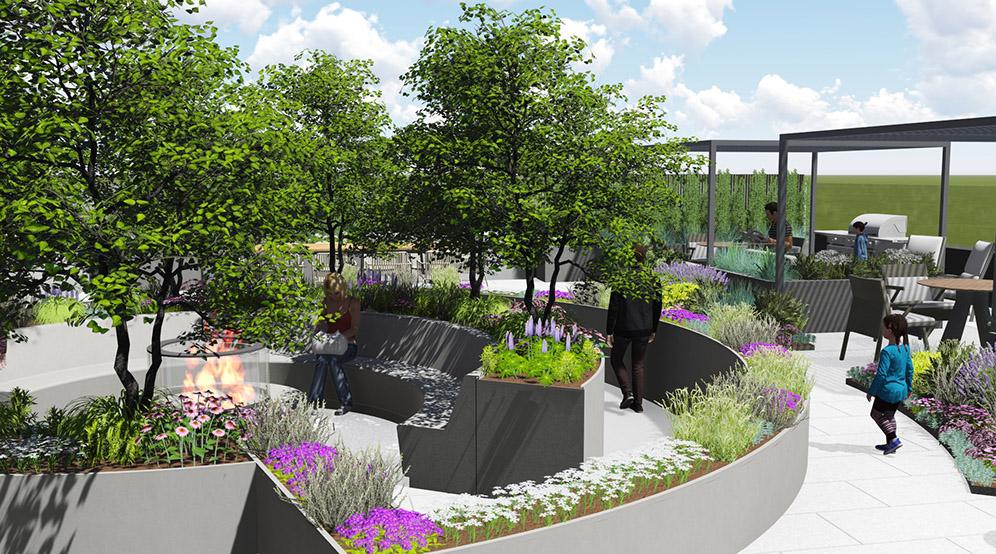
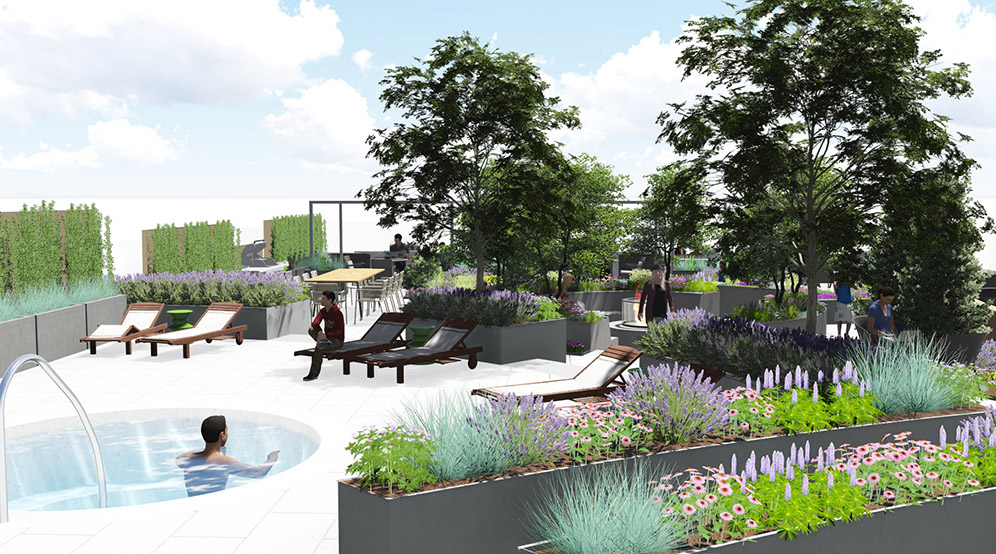
Location
New York, NY
Client
Fisher Brothers
Services
Landscape Architecture
Geotechnical
Site/Civil
Traditional Surveying
Architect
Handel Architects, LLP
Centroverde at Montclair
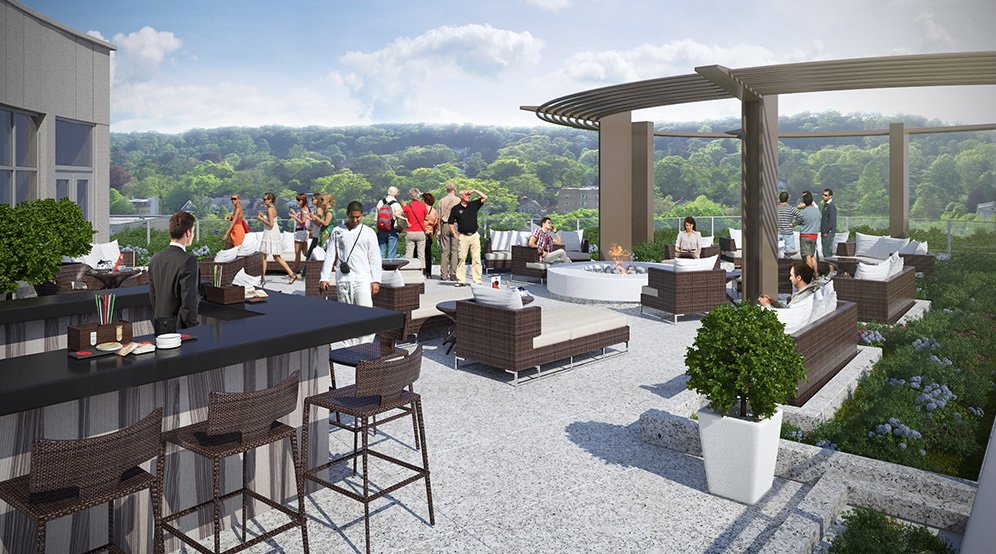
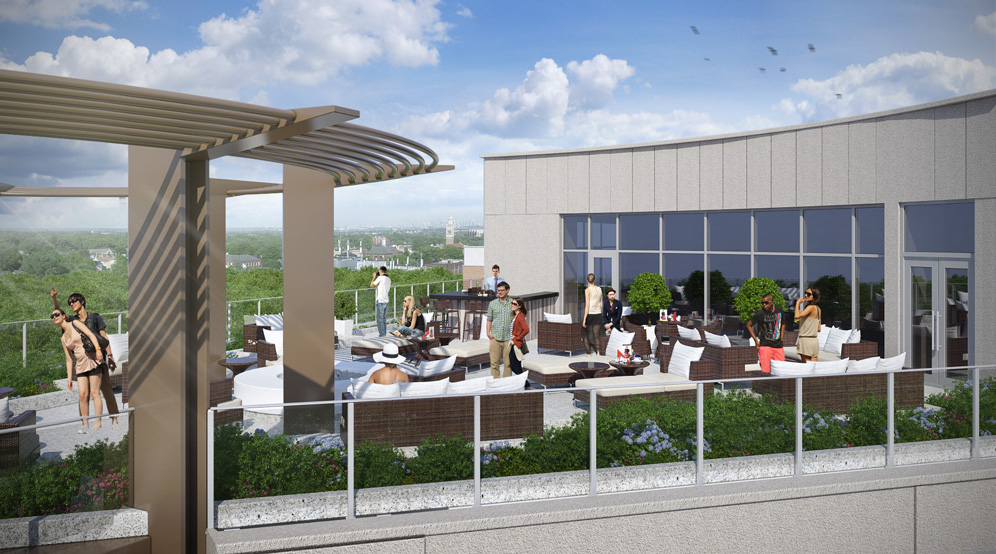
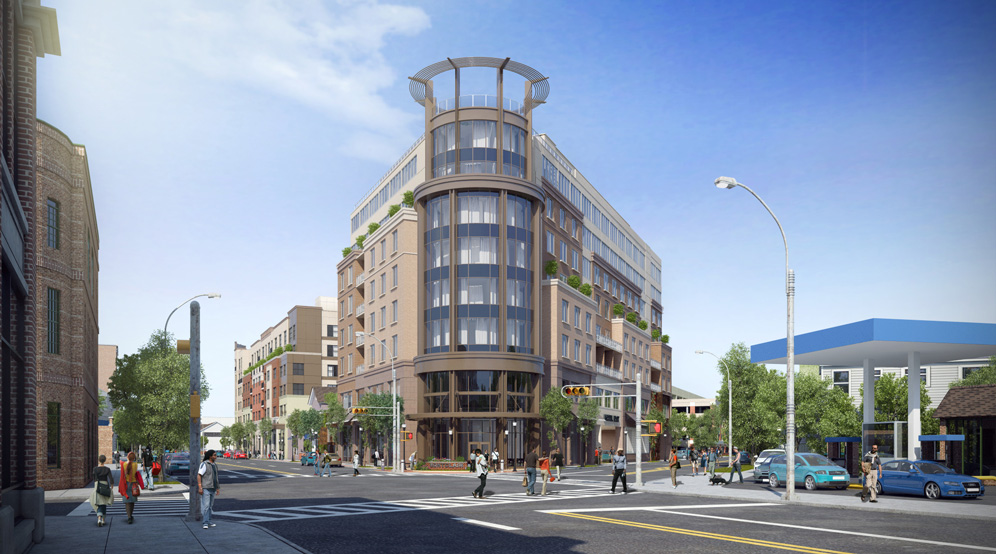
Location
Montclair, NJ
Client
LCOR
Services
Site/Civil
Geotechnical
Landscape Architecture
Surveying/Geospatial
Architect
Lessard Design
Oosten Condominium (429 Kent Avenue)
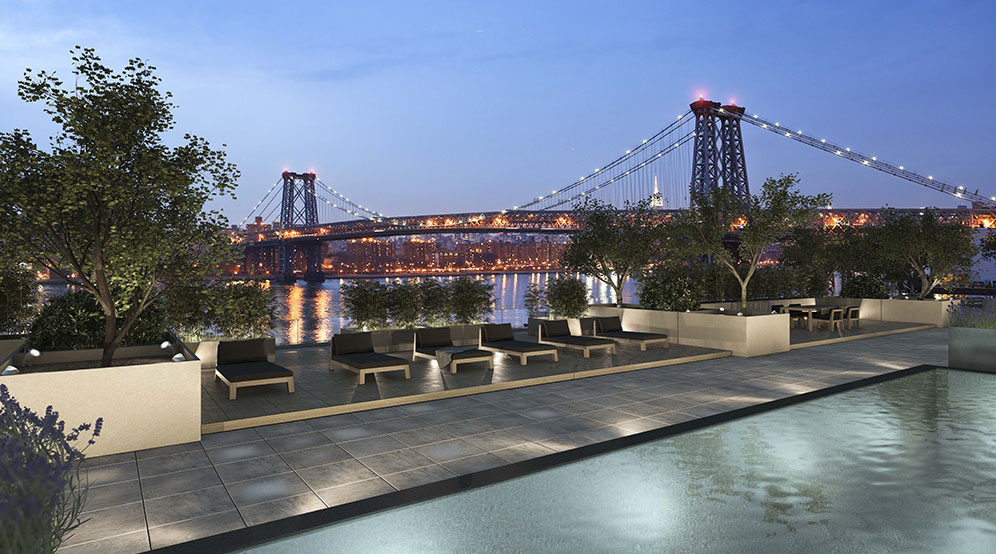
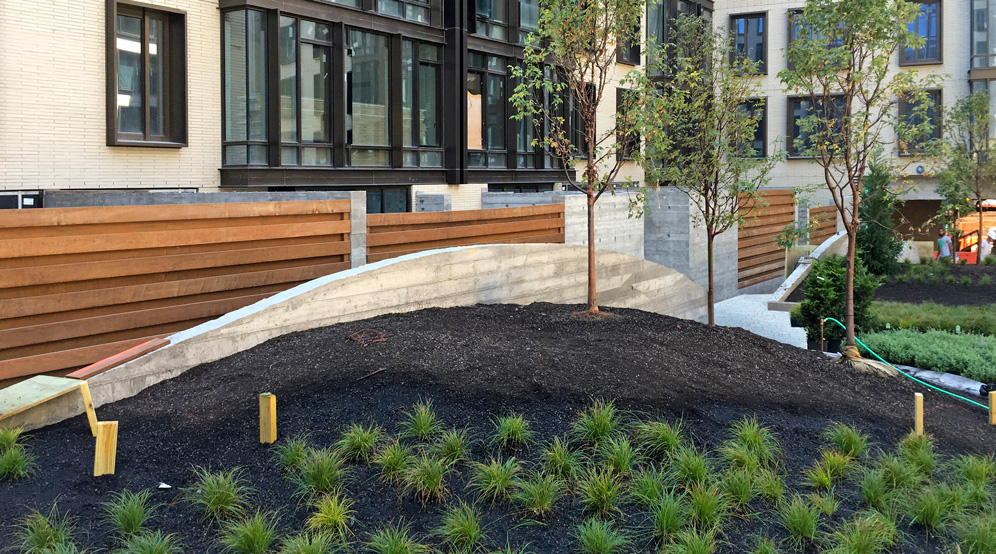
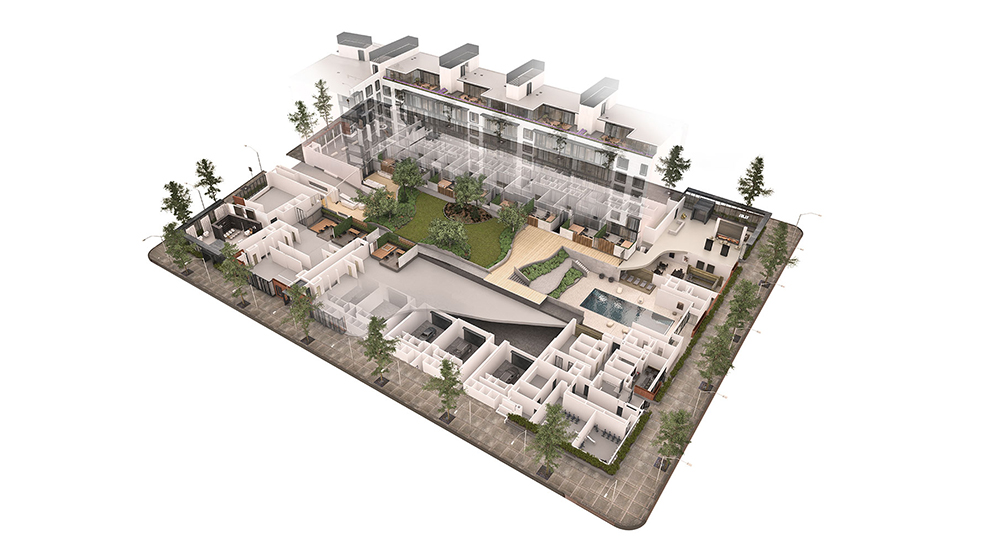
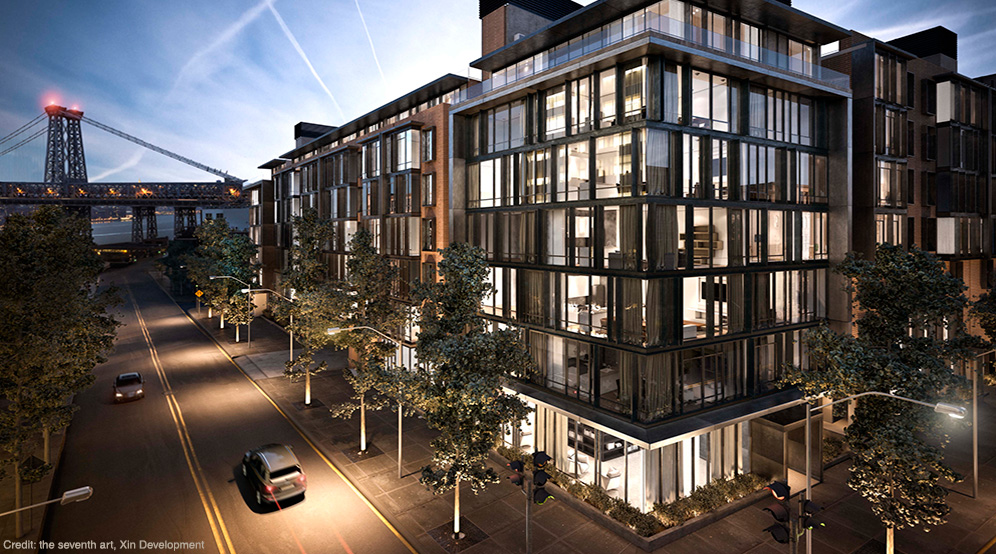
Location
Brooklyn, NY
Clients
R Black Global
XIN Development
Services
Site/Civil
Geotechnical
Environmental
Landscape Architecture
Architects
Piet Boon
WASA/Studio A
Strategic Partner
Wexler Associates
Washington First Plaza
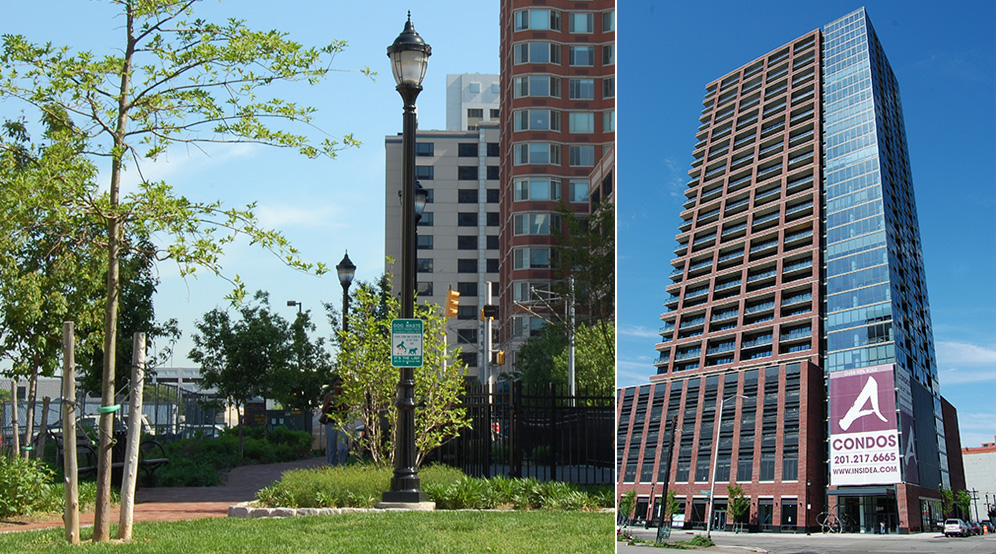
Location
Jersey City, NJ
Client
The Athena Group, LLC
Services
Landscape Architecture
Site/Civil
Environmental
Geotechnical
Architect
SLCE Architects
Queens Plaza – Dutch Kills Green
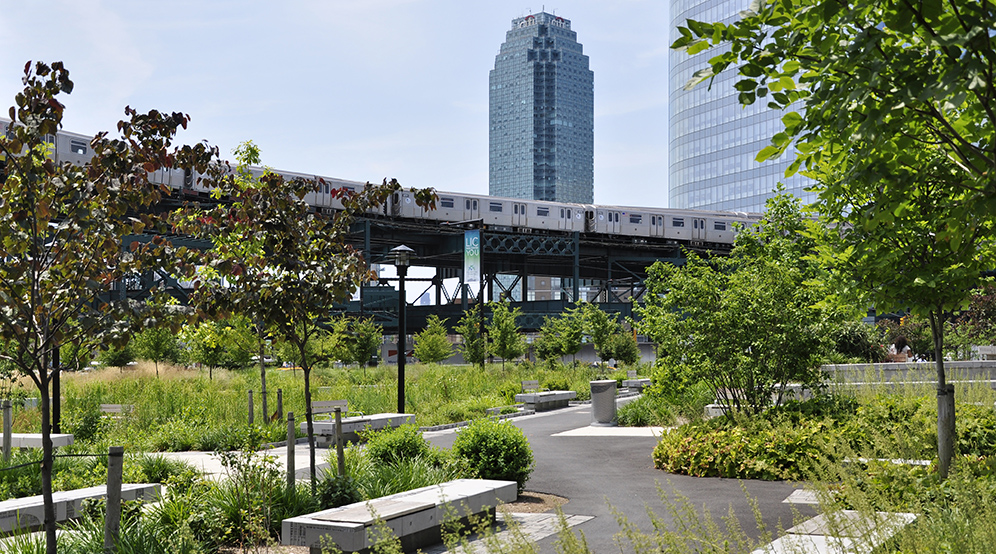
Location
Long Island City, NY
Clients
NYC Economic Development Corporation
NYC Department of City Planning
Services
Site/Civil
Environmental
Landscape Architecture
Traditional Surveying
Strategic Partners
Wallace, Roberts & Todd
Margie Ruddick Landscape
Octagon Park Apartments
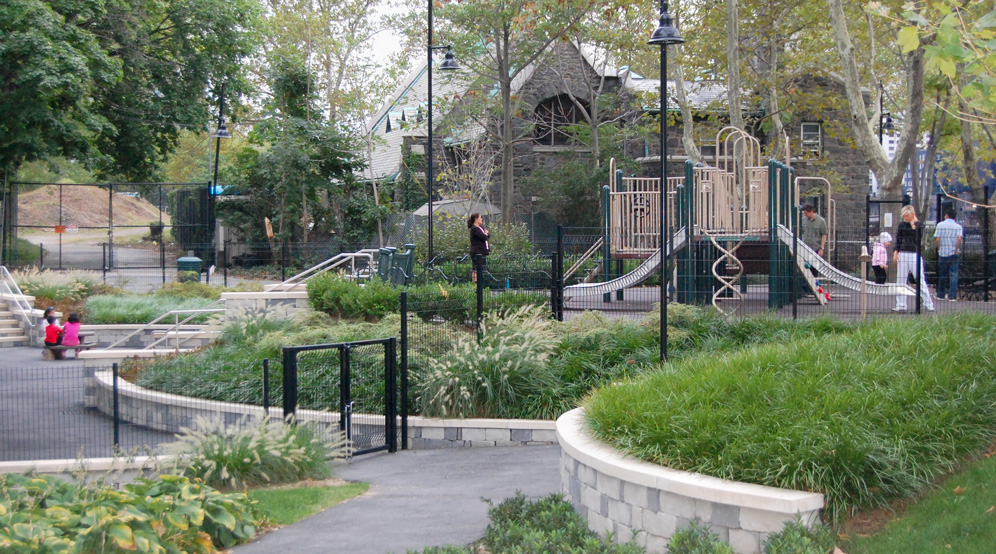
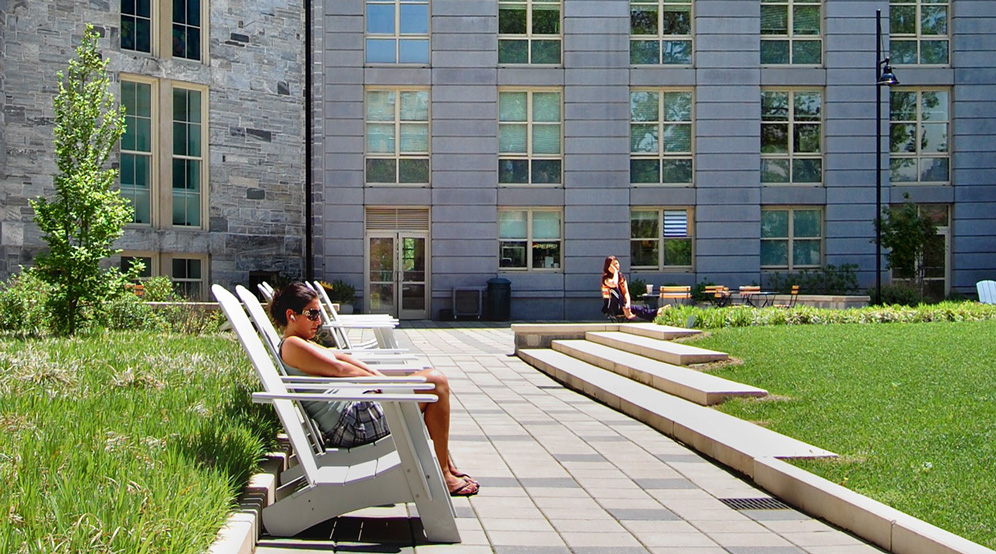
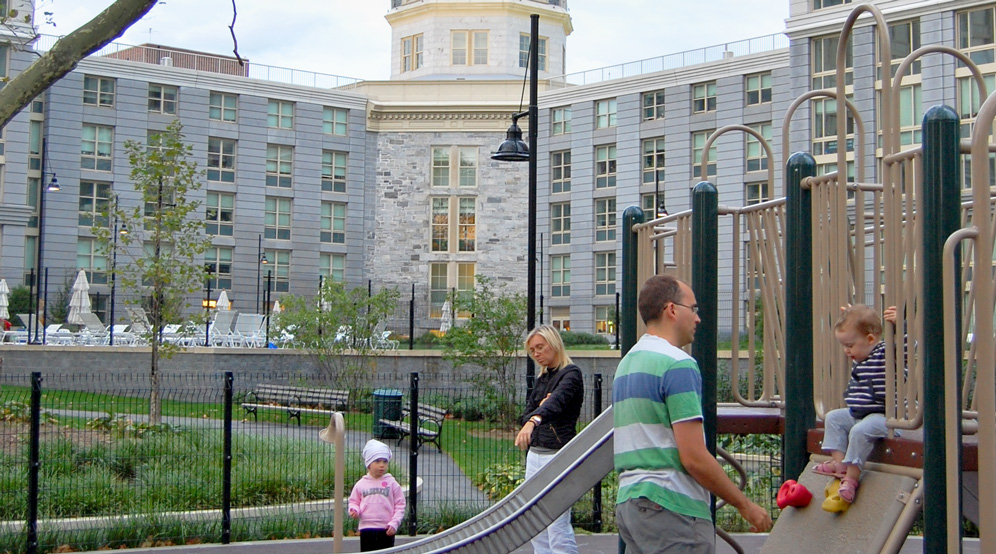
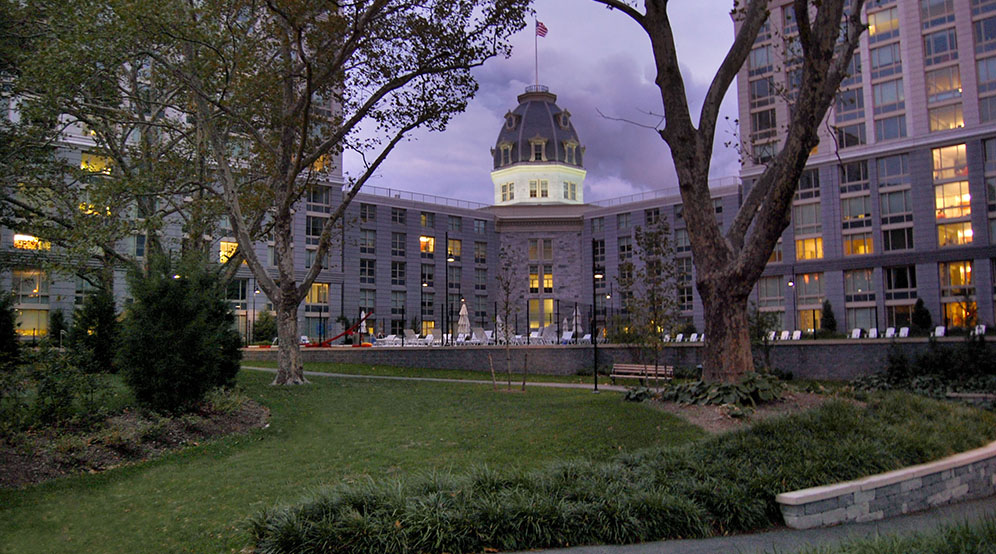
Location
Roosevelt Island, NY
Client
Octagon Development, LLC
Services
Landscape Architecture
Site/Civil
Architect
Becker & Becker Associates
The Jefferson
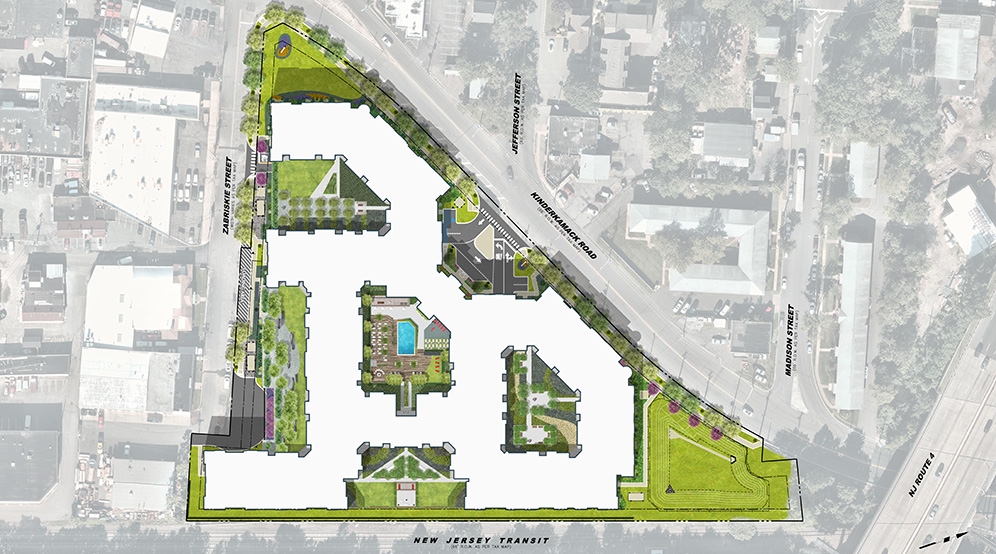
Location
Hackensack, NJ
Client
Garden Commercial Properties
Services
Landscape Architecture
Geotechnical
Natural Resources & Permitting
Architect
Minno Wasko Architects and Planners

