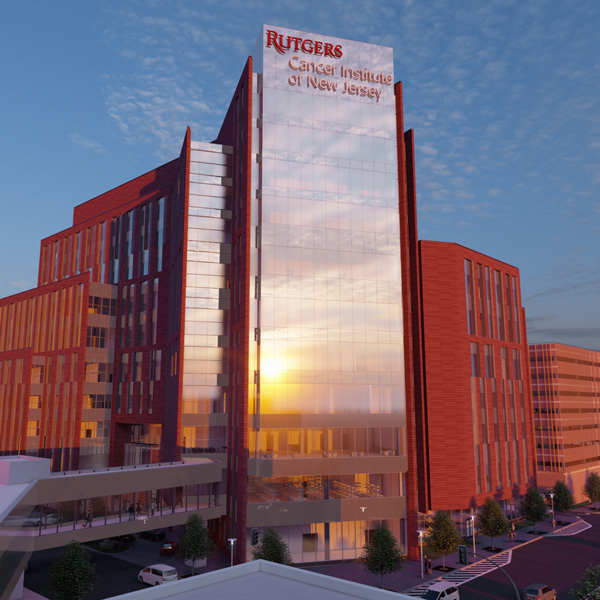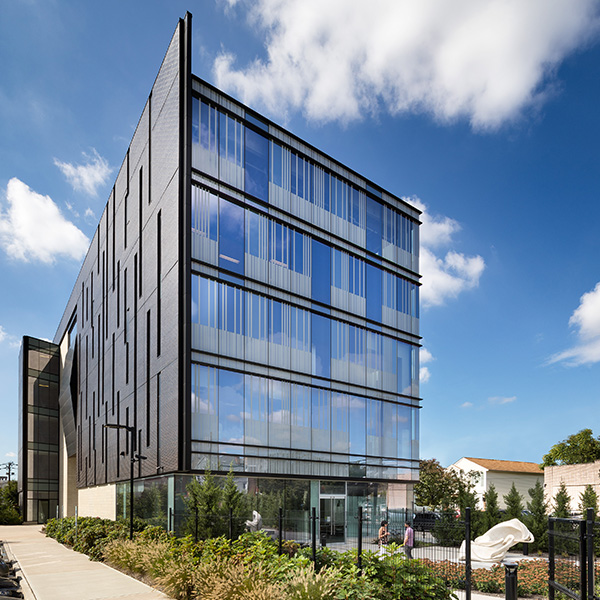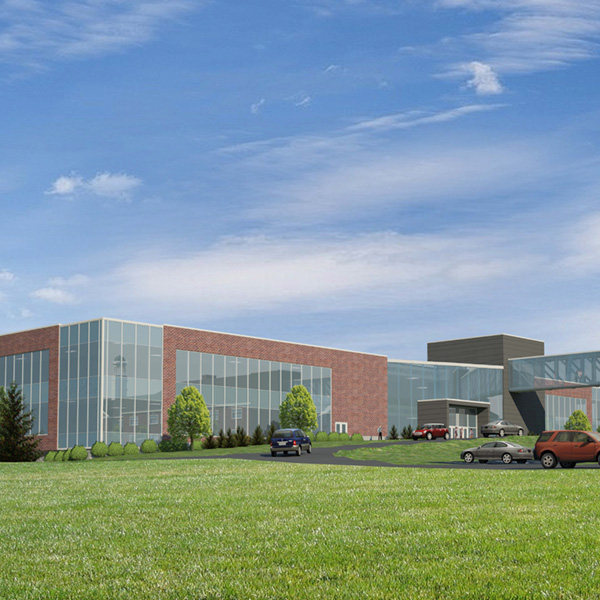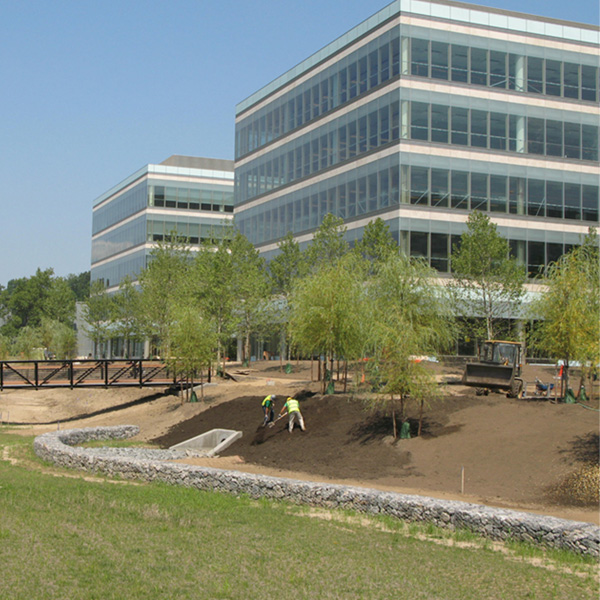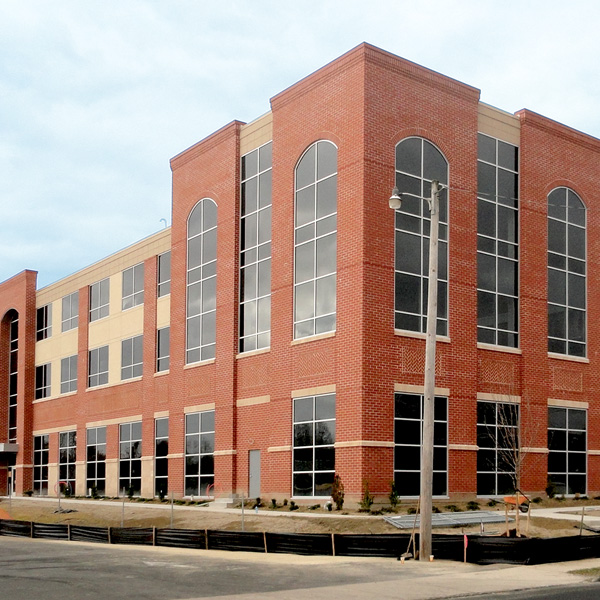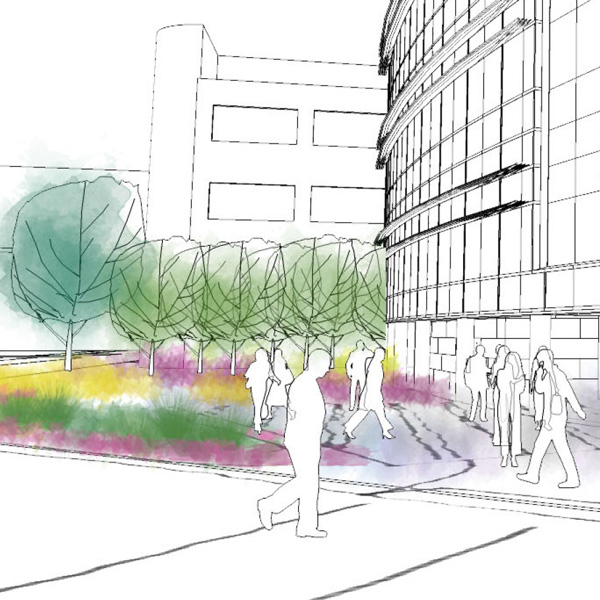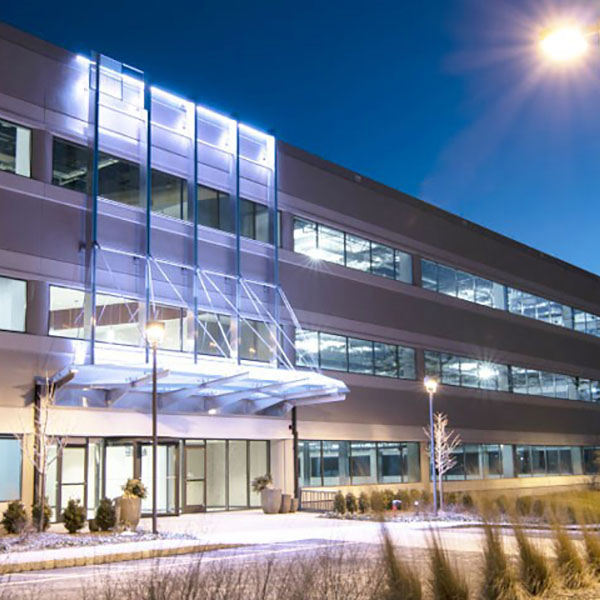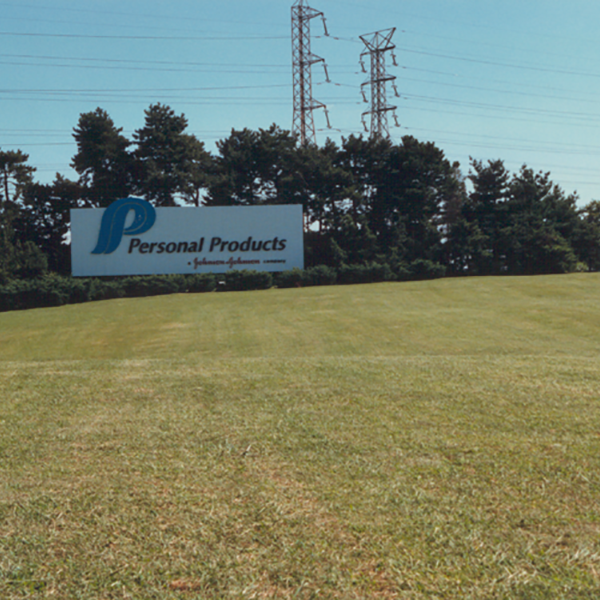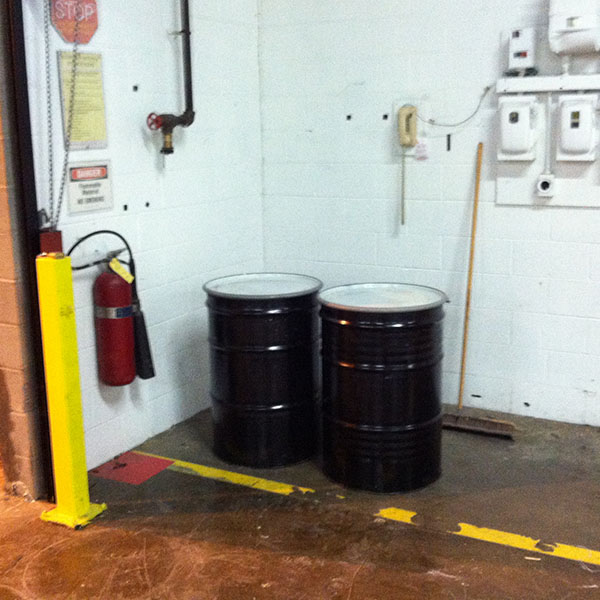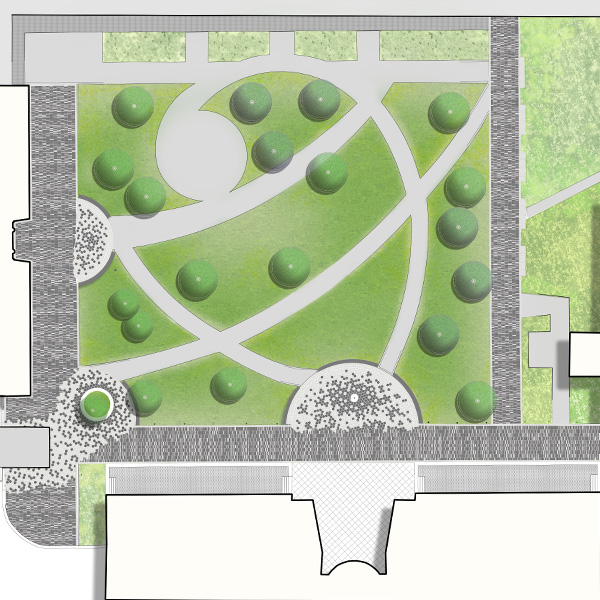Langan-BioNJ
Langan provides an integrated mix of engineering and environmental consulting services in support of land development projects, corporate real estate portfolios, and the energy industry. We work with project teams to provide leading-edge, focused, streamlined investigations and risk-based remediation. Our clients include corporations, institutions, developers, property owners, public agencies, and energy companies around the world. Langan has extensive experience in providing comprehensive engineering and environmental services for pharmaceutical campuses and healthcare facilities throughout the country.
Founded in 1970, Langan employs over 1,300 professionals in its Parsippany, NJ headquarters and among regional offices in New Jersey, New York, Connecticut, Massachusetts, Pennsylvania, West Virginia, Ohio, Virginia, Florida, Illinois, Texas, Colorado, Arizona, Washington, and California.
Jack and Sheryl Morris Cancer Center
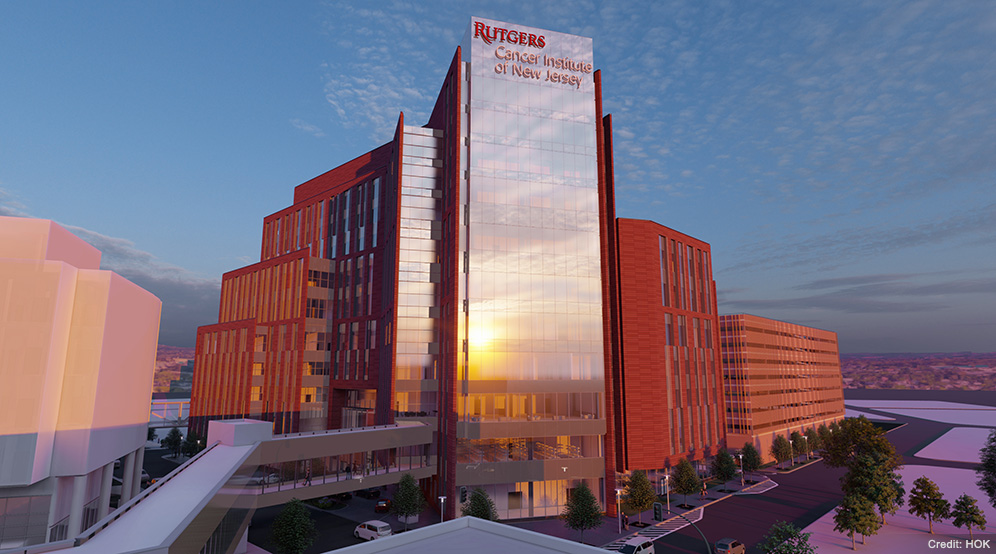
2022 NAIOP NJ Deal of the Year, Finalist - Mixed-Use
Location
New Brunswick, NJ
Client
New Brunswick Development Corporation
Services
Site/Civil
Geotechnical
Environmental
Landscape Architecture
Surveying/Geospatial
Traffic & Transportation
Architect
HOK
Strategic Partners
AKF Group
O'Donnell & Naccarato
THA Consulting
Biotrial North American Headquarters
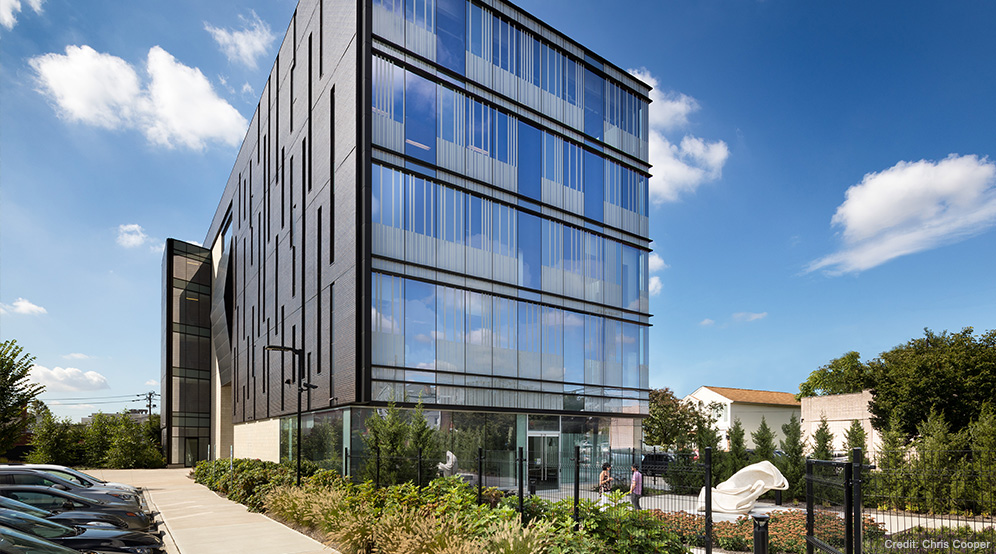
Location
Newark, NJ
Client
Biotrial
Services
Geotechnical
Site/Civil
Traffic & Transportation
Landscape Architecture
Architect
Francis Cauffman
Strategic Partners
Buro Happold
Thornton Tomasetti
Bristol Myers Squibb / Celgene
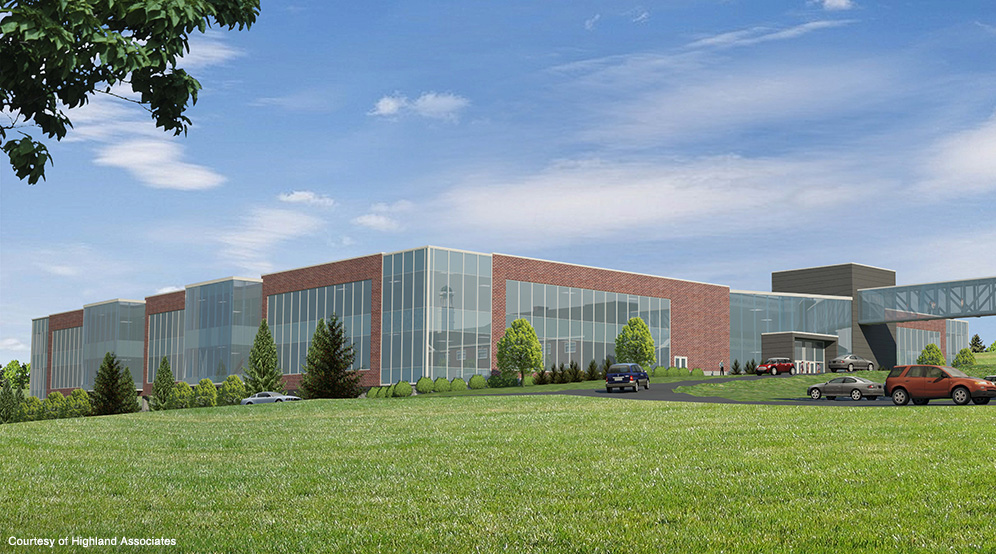
Location
Summit, NJ
Client
Bristol Myers Squibb / Celgene Corporation
Services
Site/Civil
Geotechnical
Traffic & Transportation
Landscape Architecture
Surveying/Geospatial
Architect
Highland Associates
Strategic Partner
Turner Construction Company
Novartis Pharmaceuticals – East Campus
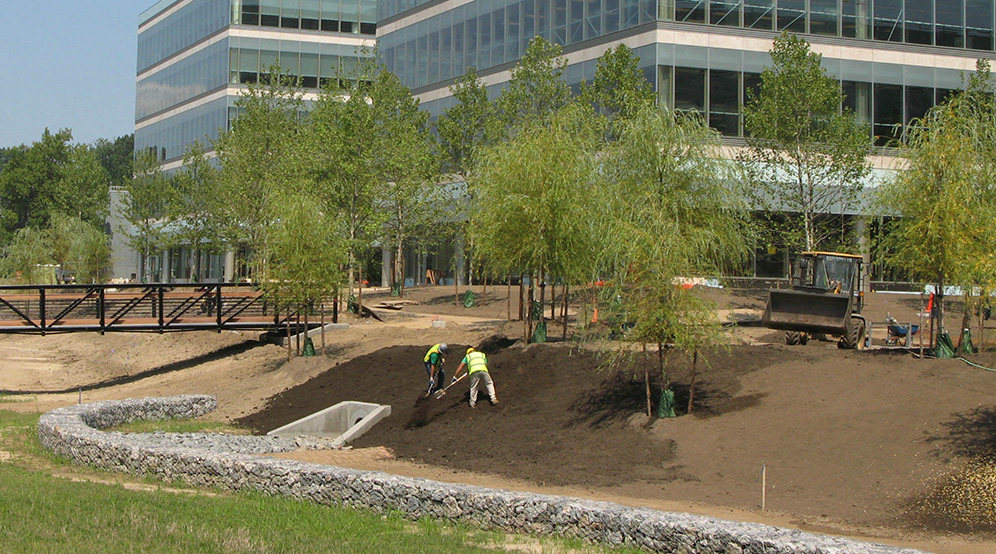
Location
East Hanover, NJ
Client
Novartis Pharmaceutical Corporation
Services
Site/Civil
Geotechnical
Environmental
Landscape Architecture
Architect
Gensler
Thorlabs
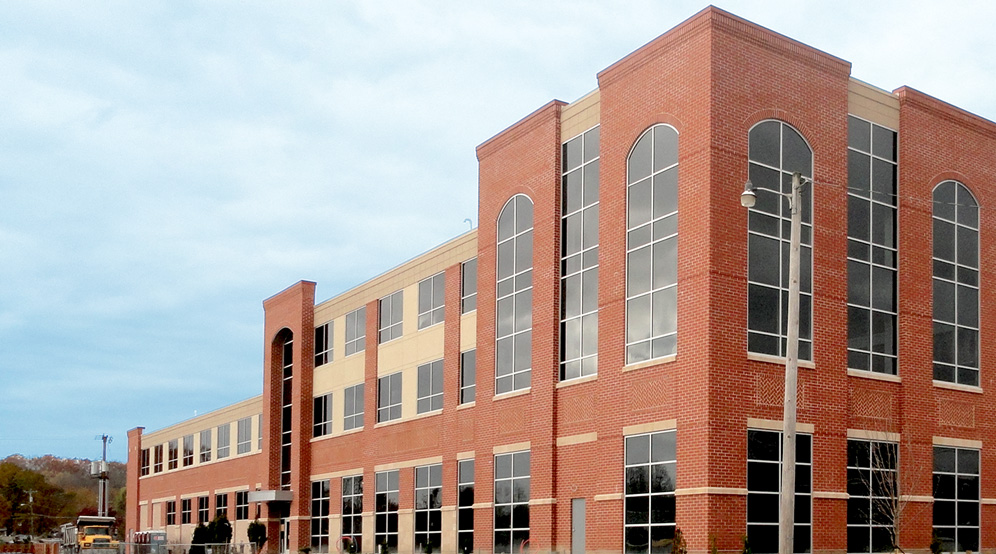
Location
Newton, NJ
Client
J.G. Petrucci Co., Inc.
Services
Site/Civil
Geotechnical
Environmental
Landscape Architecture
Surveying/Geospatial
Natural Resources & Permitting
Traffic & Transportation
Architect
Cerminara Architects
Bristol-Myers Squibb
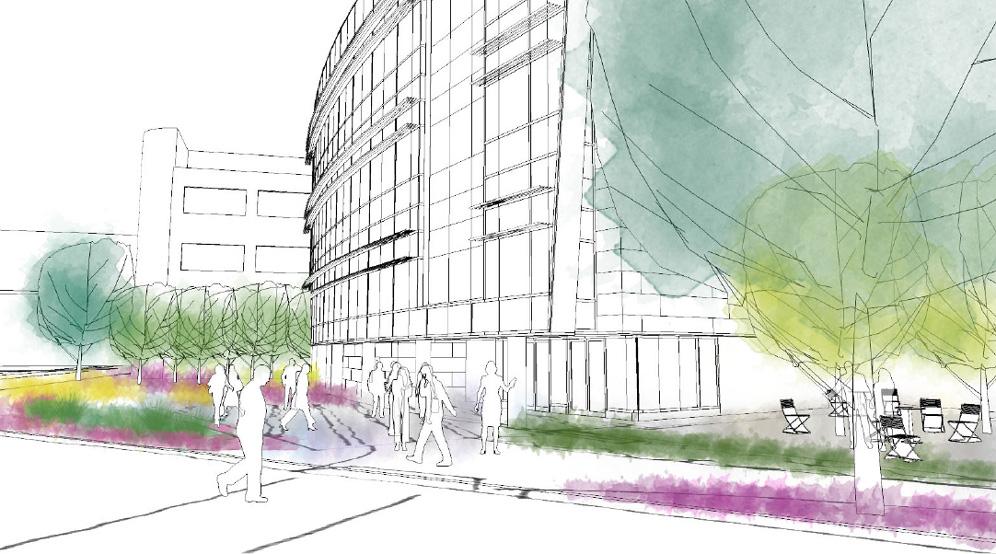
Celularity
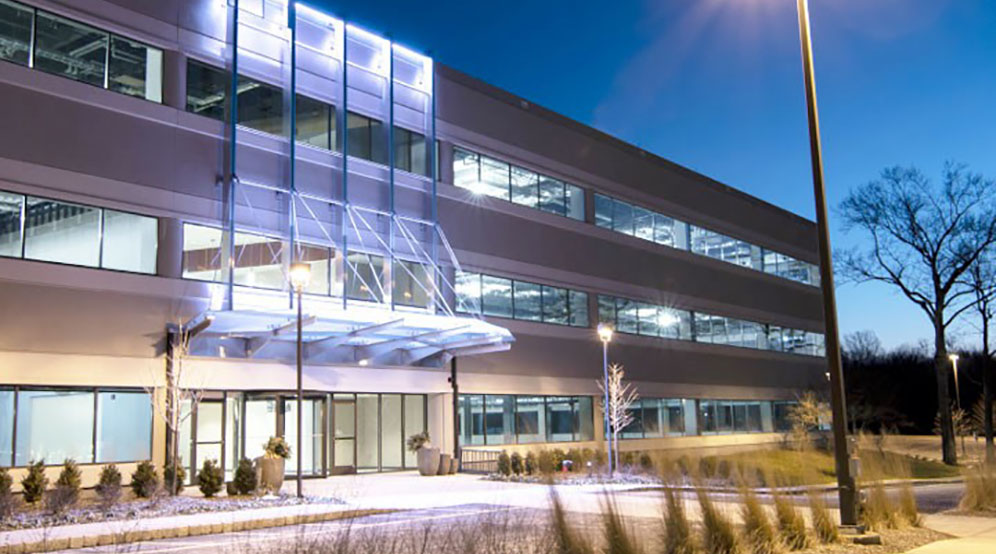
Location
Florham Park, NJ
Client
Celularity
Services
Site/Civil
Geotechnical
Surveying/Geospatial
Landscape Architecture
Architect
Gensler
Strategic Partner
Turner Construction Company
Johnson & Johnson
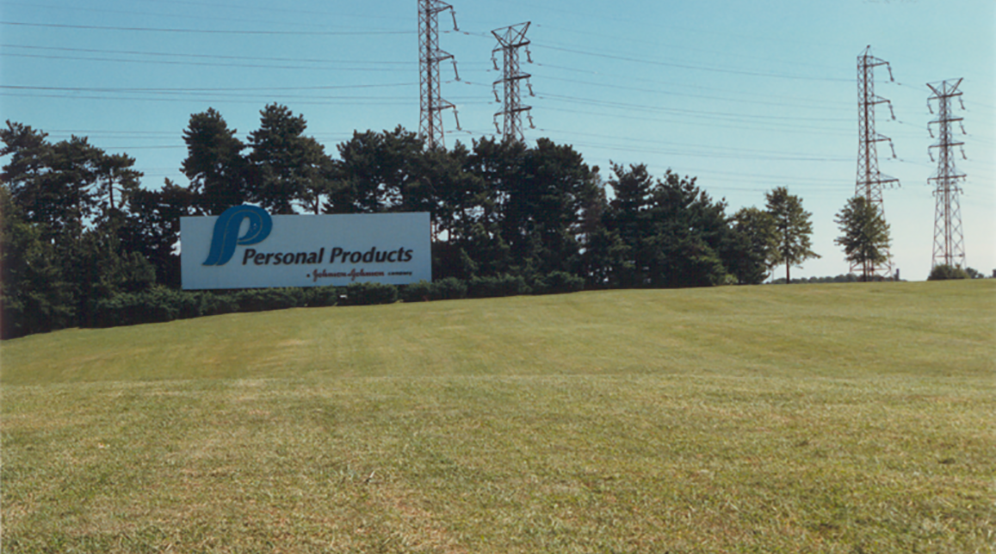
Location
North Brunswick, NJ
Client
Johnson & Johnson
Services
Site/Civil
Traffic & Transportation
Surveying/Geospatial
Unilever
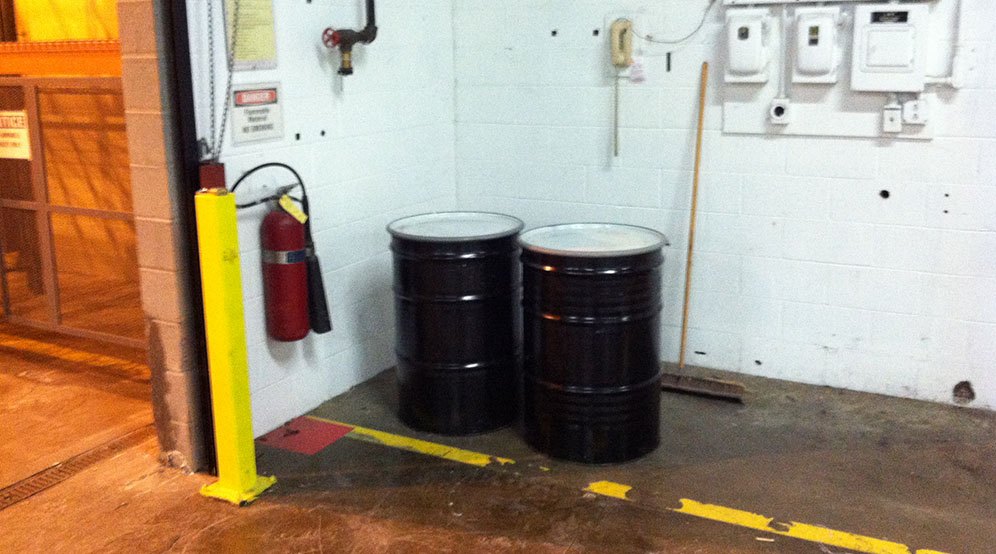
Pfizer Village Green
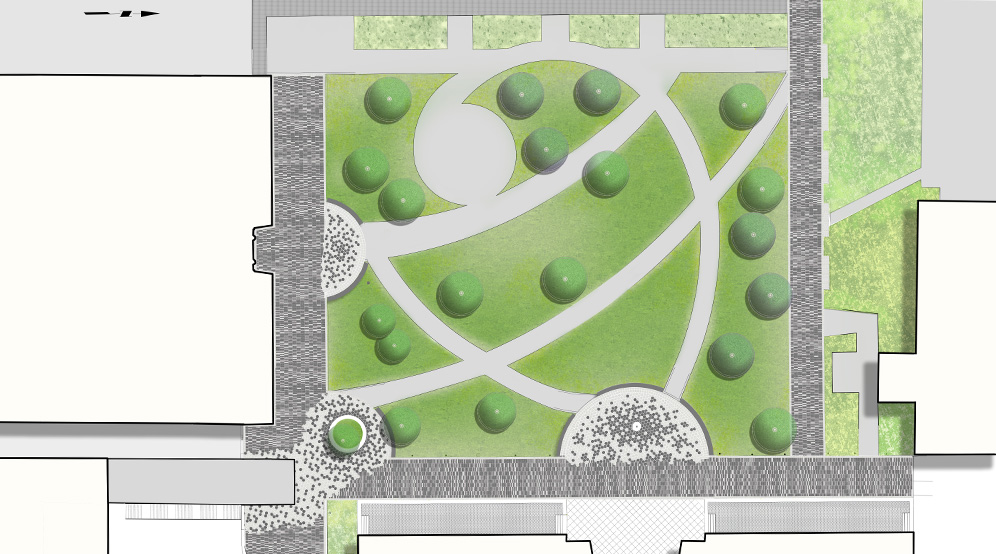
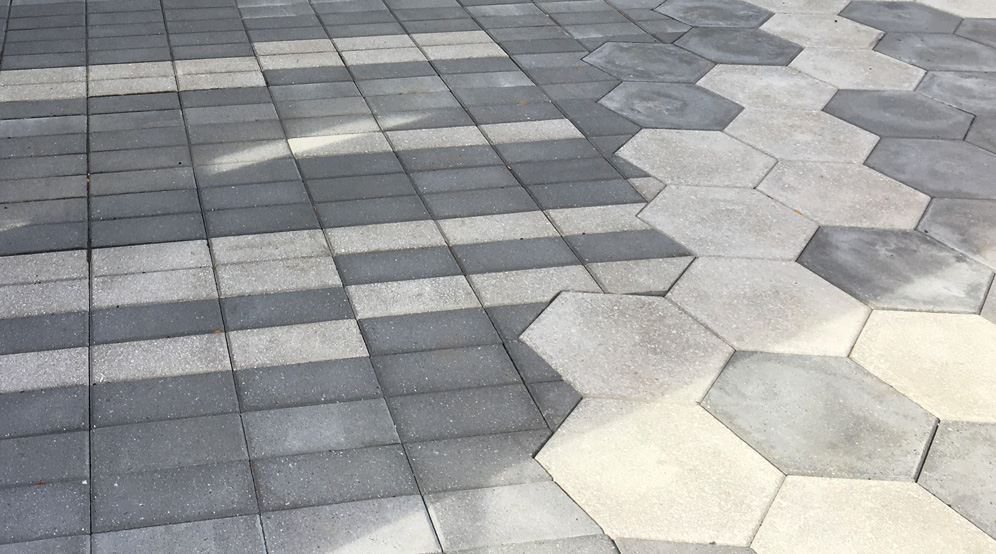
Location
Pearl River, NY
Client
Pfizer Global Operations
Services
Landscape Architecture
Site/Civil
Surveying/Geospatial

