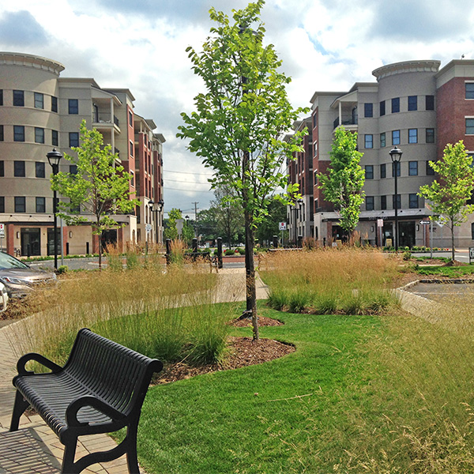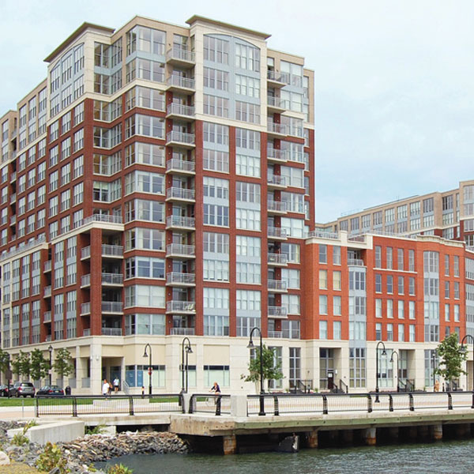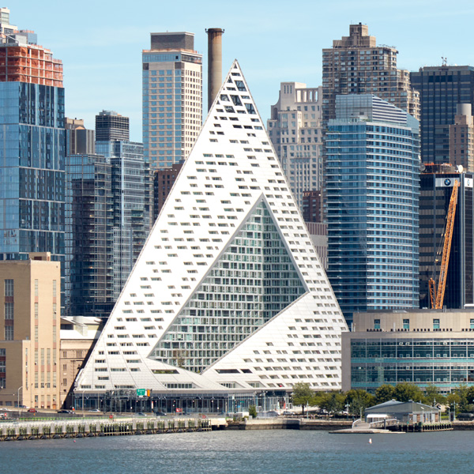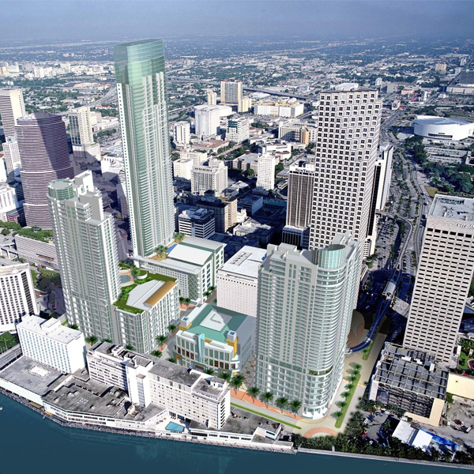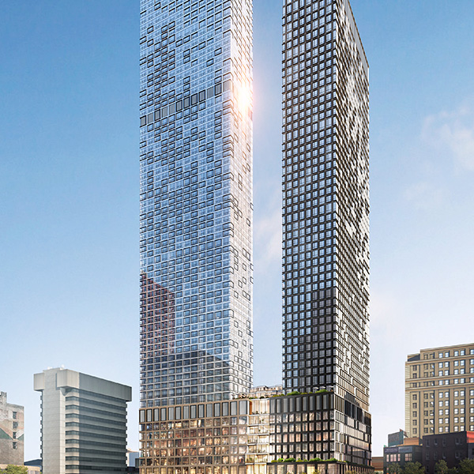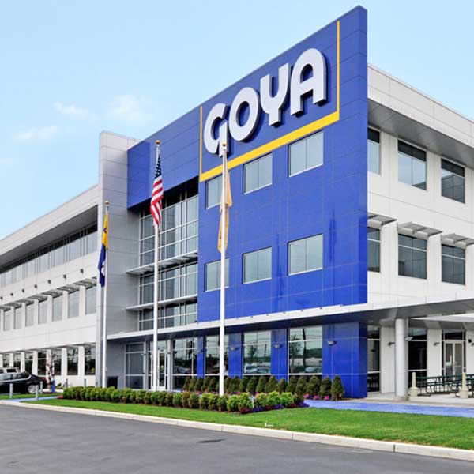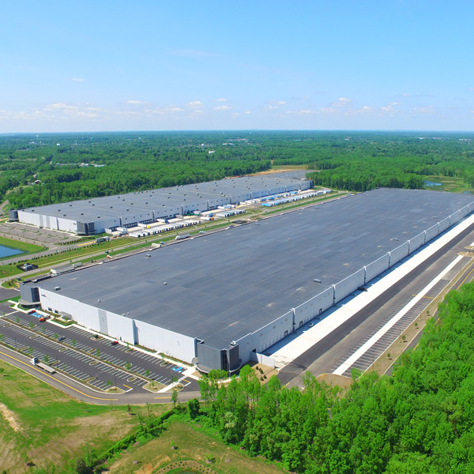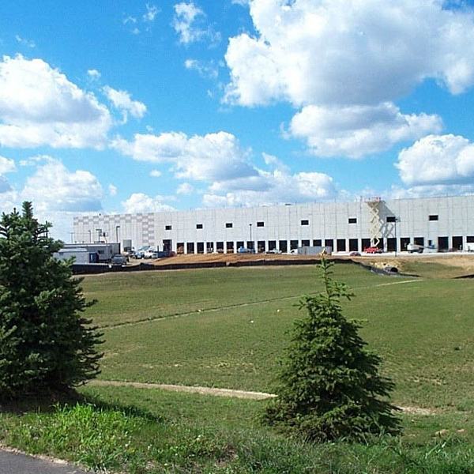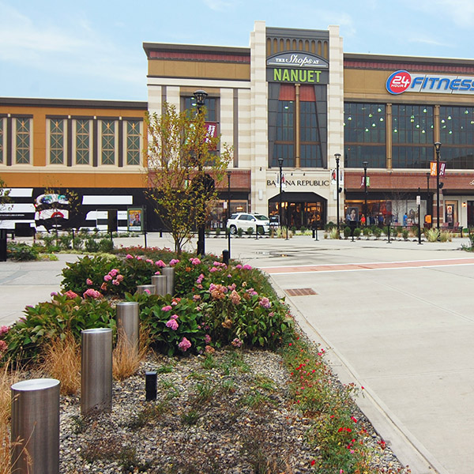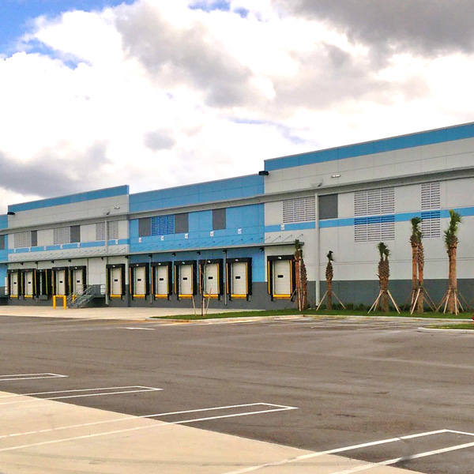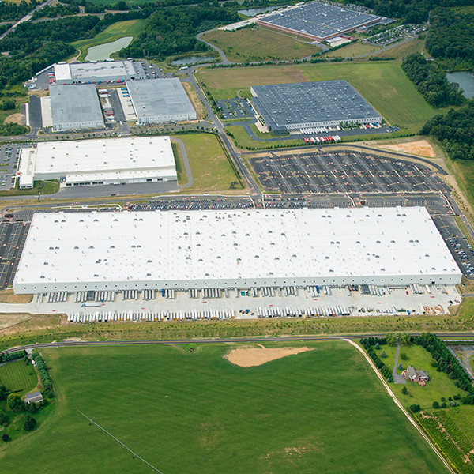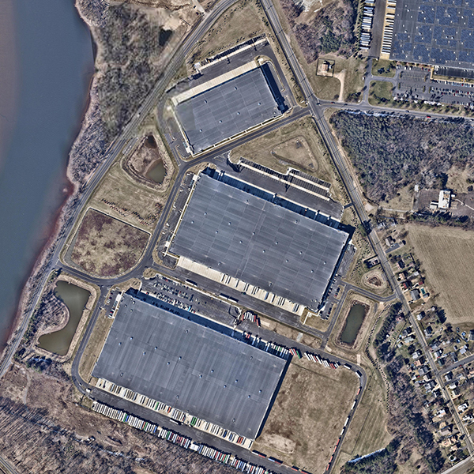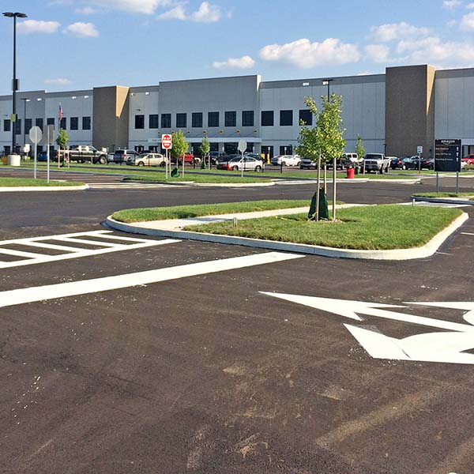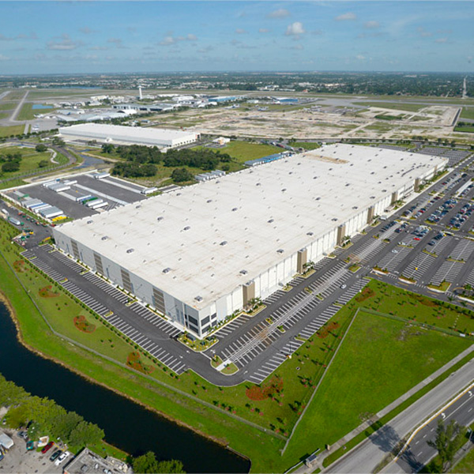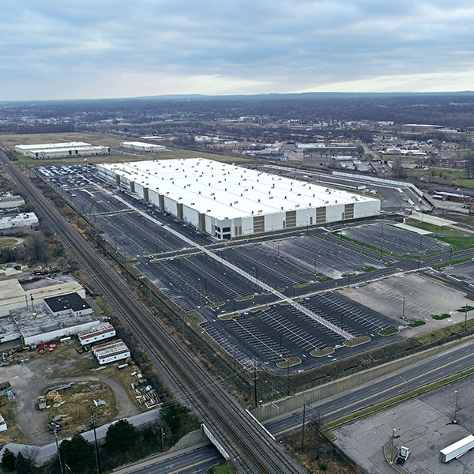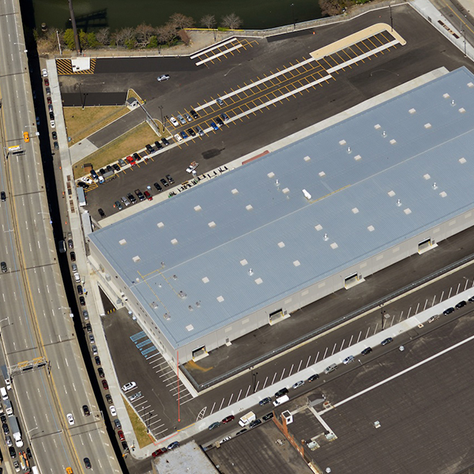Langan Qualifications & Experience
Langan provides an integrated mix of engineering and environmental consulting services in support of land development projects across the U.S. Redevelopment of underused properties has been in our DNA since the beginning of the firm. Our integrated services provide a coordinated and cohesive approach to our clients. Founded in 1970, Langan employs over 1,000 professionals in its Parsippany, NJ headquarters and among over 20 regional offices.
Bronx Terminal Market
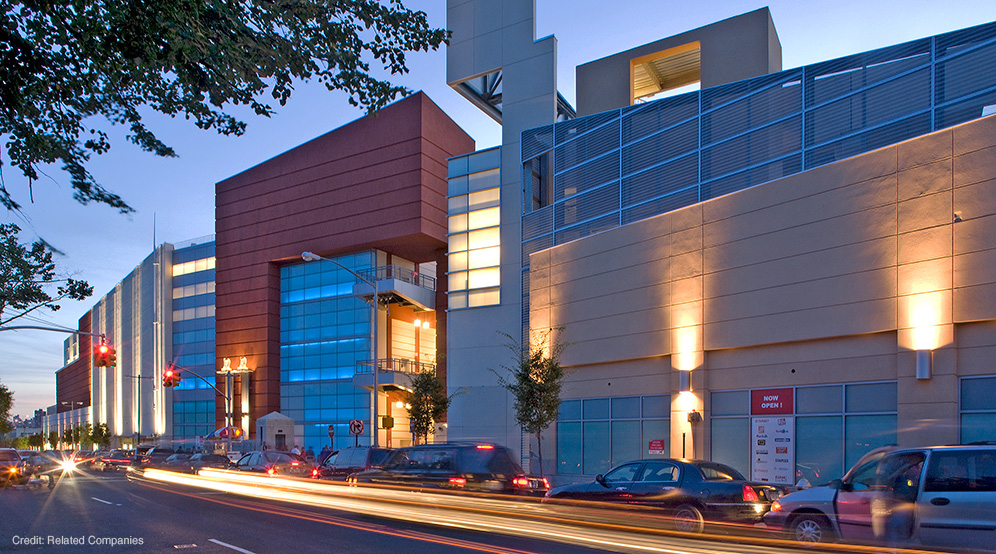
Location
Bronx, NY
Client
The Related Companies
Services
Environmental
Geotechnical
Site/Civil
Architects
GreenbergFarrow
BBGM
Strategic Partner
Thornton Tomasetti
Fair Lawn Promenade
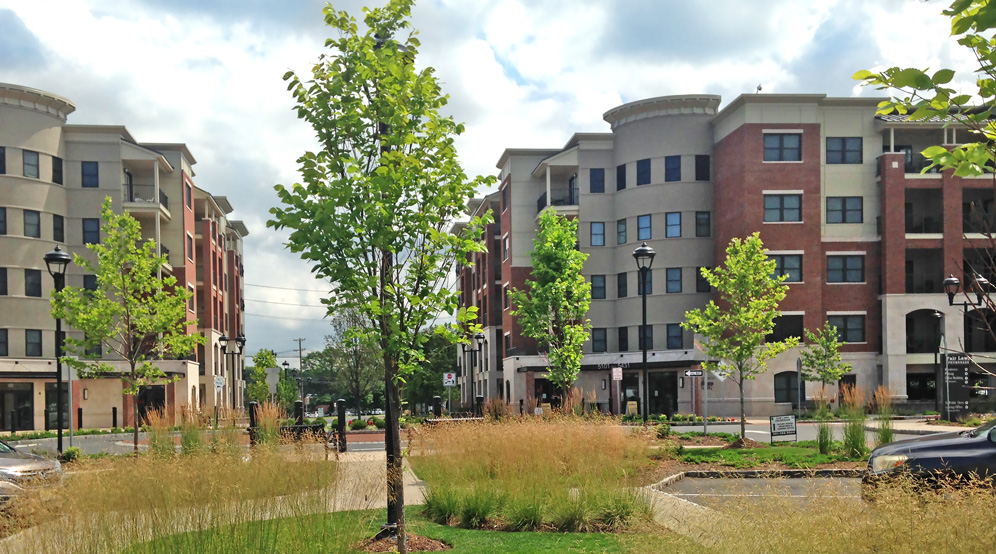
Location
Fair Lawn, NJ
Client
Garden Commercial Properties
Services
Landscape Architecture
Site/Civil
Architect
Appel Design Group
Maxwell Place
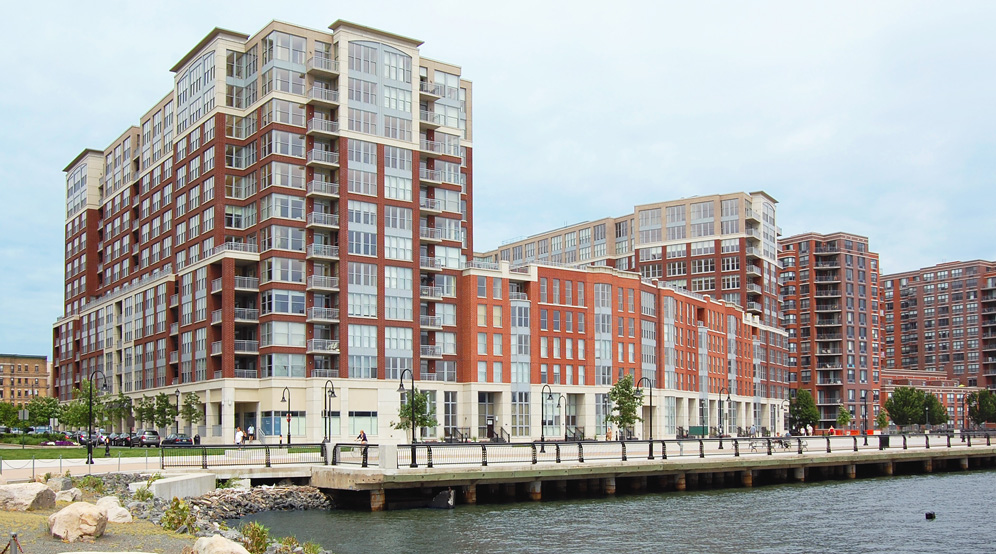
Location
Hoboken, NJ
Client
Toll Brothers
Services
Geotechnical
Traditional Surveying
Architects
Dean Marchetto Architects
Perkins Eastman
Strategic Partners
DeSimone Consulting Engineers
Goldstein Associates
VIA 57 West
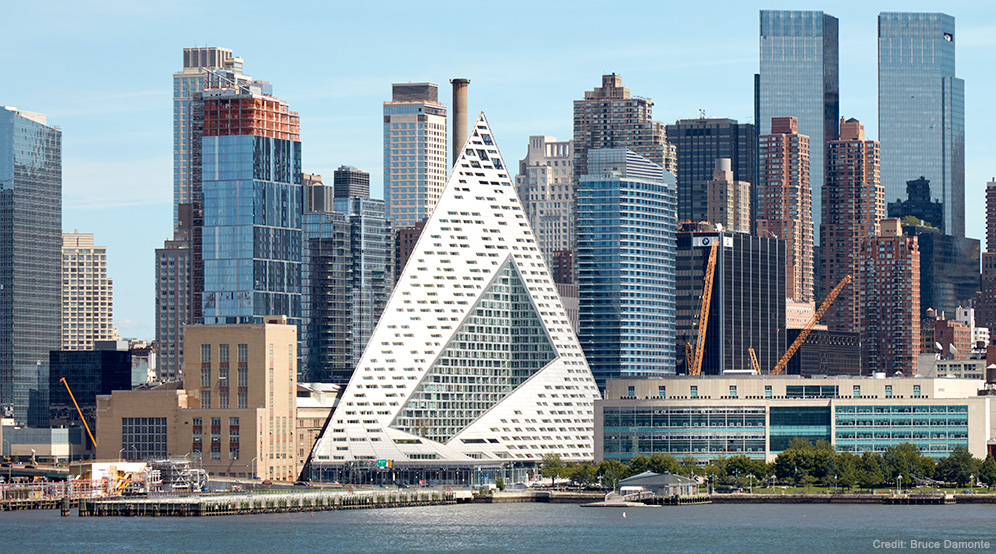
2017 ArchDaily Building of the Year
2017 Urban Land Institute Awards for Excellence in Development: Housing Development Finalist
2016 Engineering News Record New York, Best Projects Awards: Residential Hospitality
2016 Council for Tall Buildings and Urban Habitats, Best Tall Building Americas
2016 Architect Magazine, Residential Architect Design Award, Multifamily Housing
2016 Architectural Record Top 10 Projects
2016 New York Times, Best Architecture in New York
2016 Society of American Registered Architects New York, Excellence in Residential Design Innovation Award
2015 6SQFT Building of the Year
2012 American Institute of Architects New York, Design Merit Award
Location
New York, NY
Client
The Durst Organization
Services
Geotechnical
Site/Civil
Architect
Bjarke Ingels Group
Strategic Partners
Thornton Tomasetti
Hunter Roberts Construction Group
Metropolitan Miami
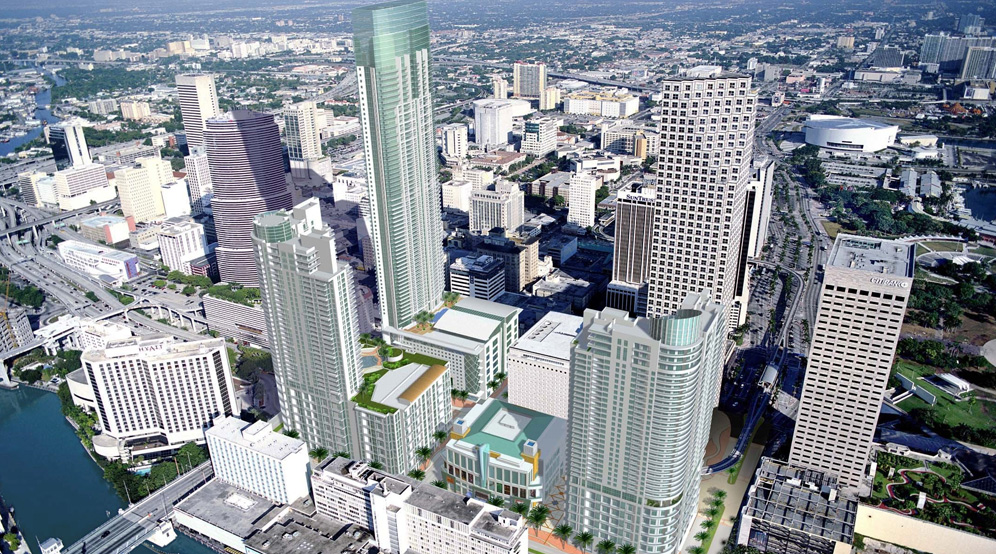
Location
Miami, FL
Client
MDM Development Group
Services
Geotechnical
Environmental
Architect
Nicholas Brosch Wurst Wolf & Associates
One Journal Square
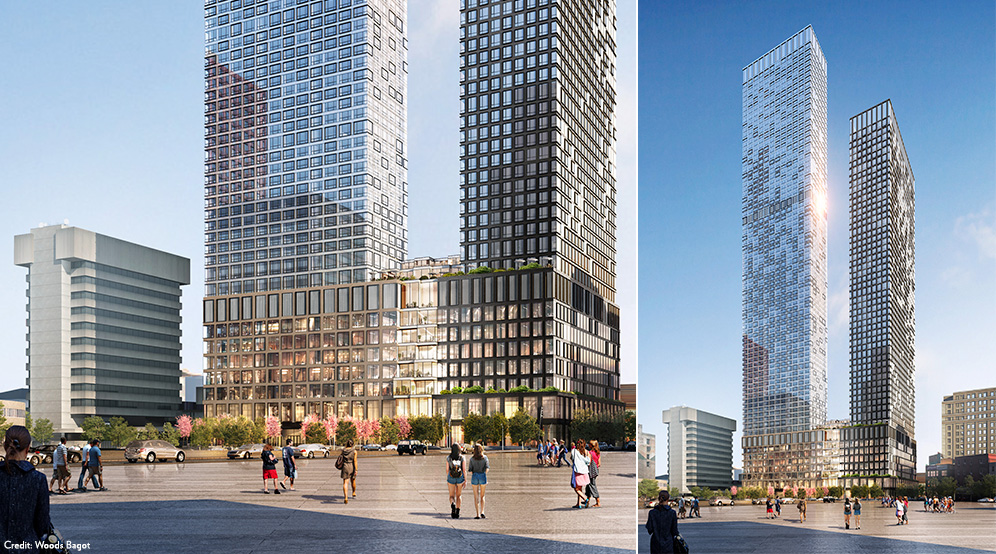
Location
Jersey City, NJ
Client
Kushner Companies
Services
Geotechnical
Site/Civil
Traffic & Transportation
Surveying/Geospatial
Architect
Woods Bagot
North Haven Senior Living
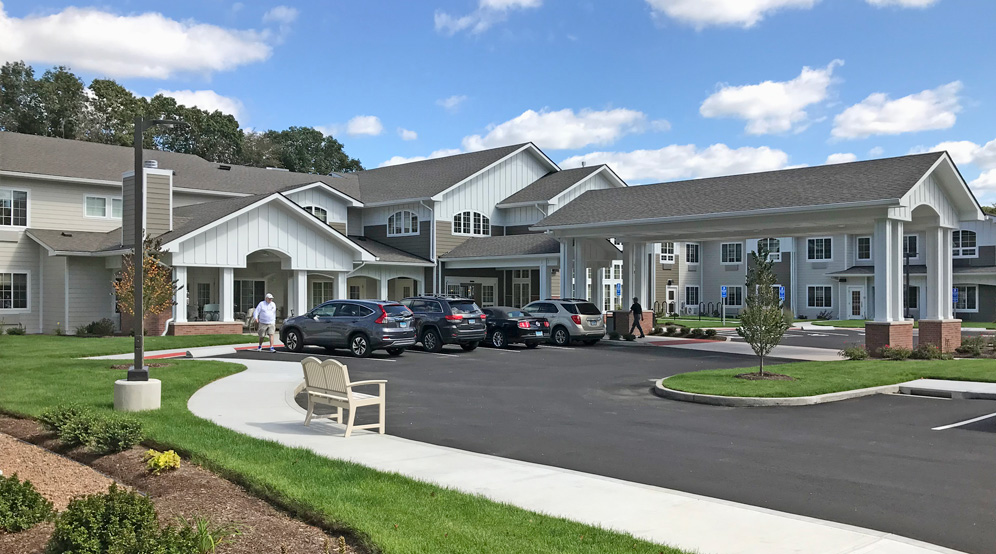
Location
North Haven, CT
Client
Lenity Architecture
Services
Site/Civil
Geotechnical
Environmental
Surveying/Geospatial
Traffic & Transportation
Landscape Architecture
Goya Foods Headquarters
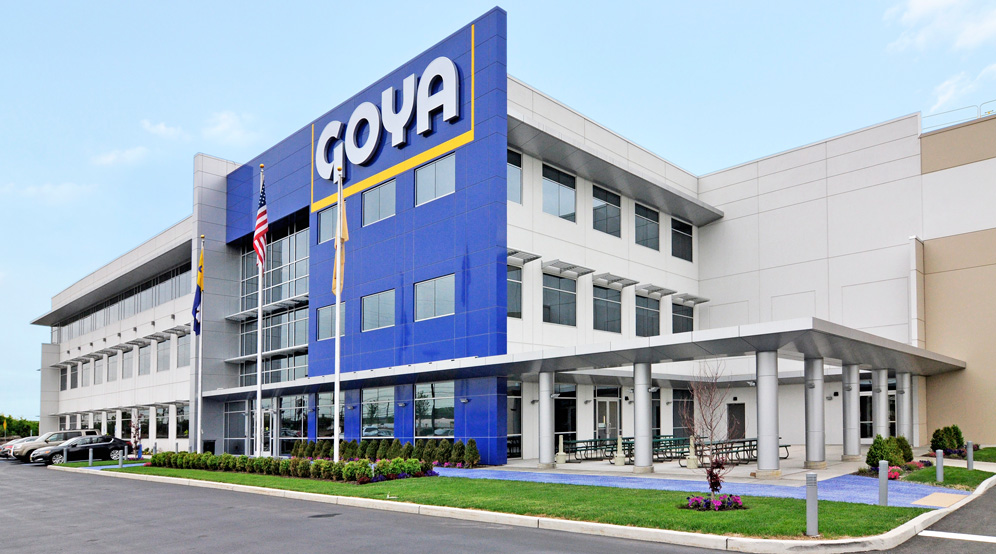
Location
Jersey City, NJ
Client
Goya 75th Urban Renewal Co., LLC
Services
Site/Civil
Geotechnical
Traffic & Transportation
Traditional Surveying
Landscape Architecture
Natural Resources & Permitting
Strategic Partners
Rockefeller Development Group
RC Andersen
Cranbury Logistics Center
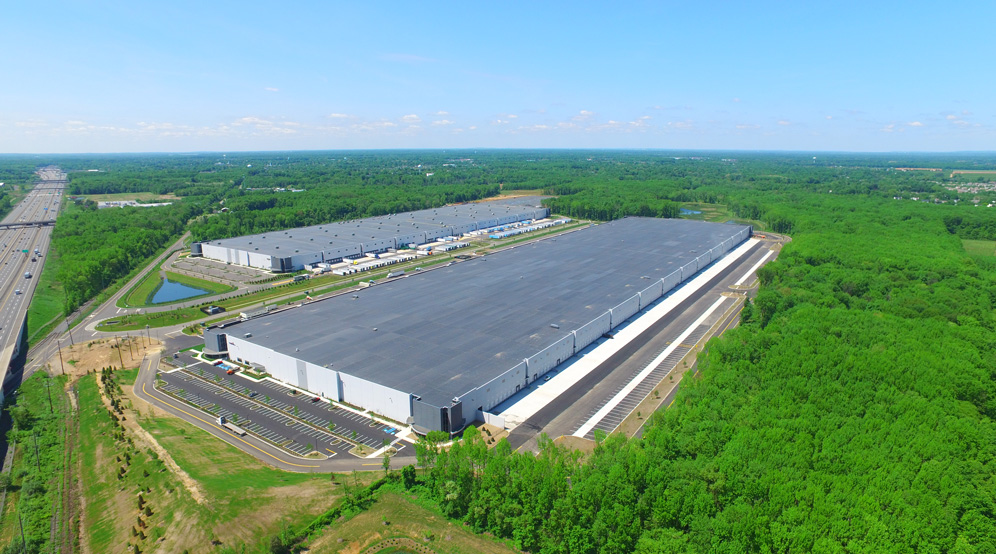
Location
Cranbury, NJ
Client
Cranbury Brickyard, LLC
Services
Site/Civil
Geotechnical
Environmental
Natural Resources & Permitting
Landscape Architecture
Traffic & Transportation
Crate & Barrel Distribution Center
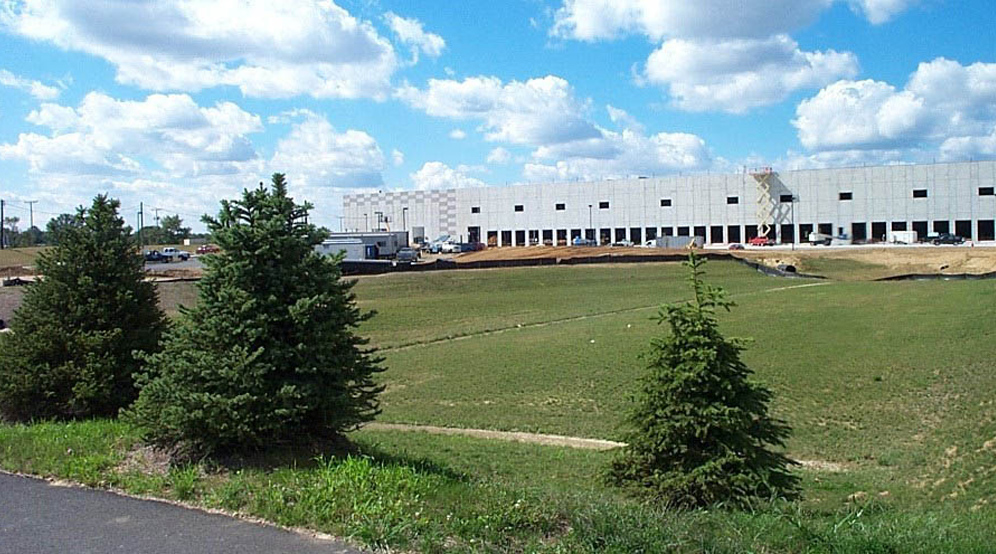
Location
Cranbury, NJ
Client
Rockefeller Group Development Corp.
Services
Site/Civil
Geotechnical
Landscape Architecture
The Shops at Nanuet
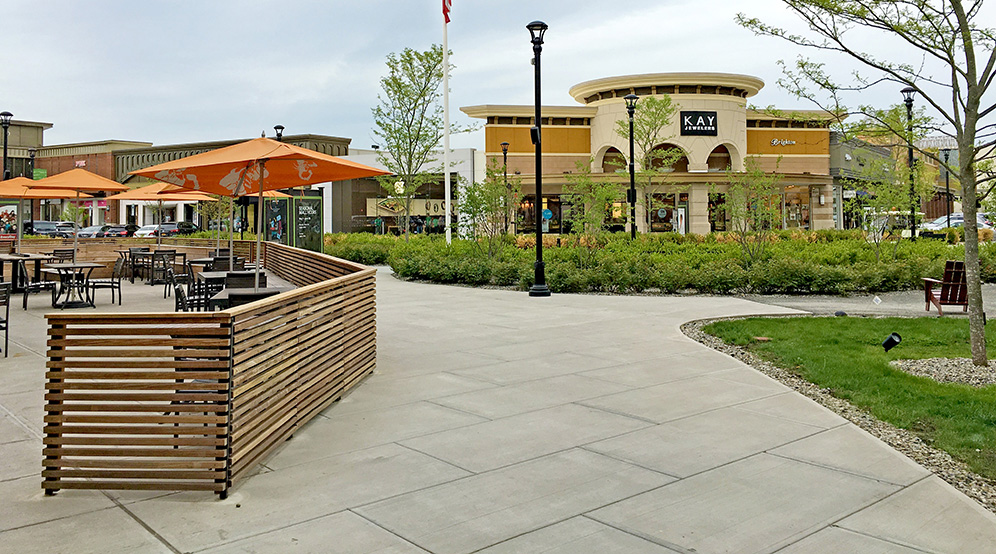
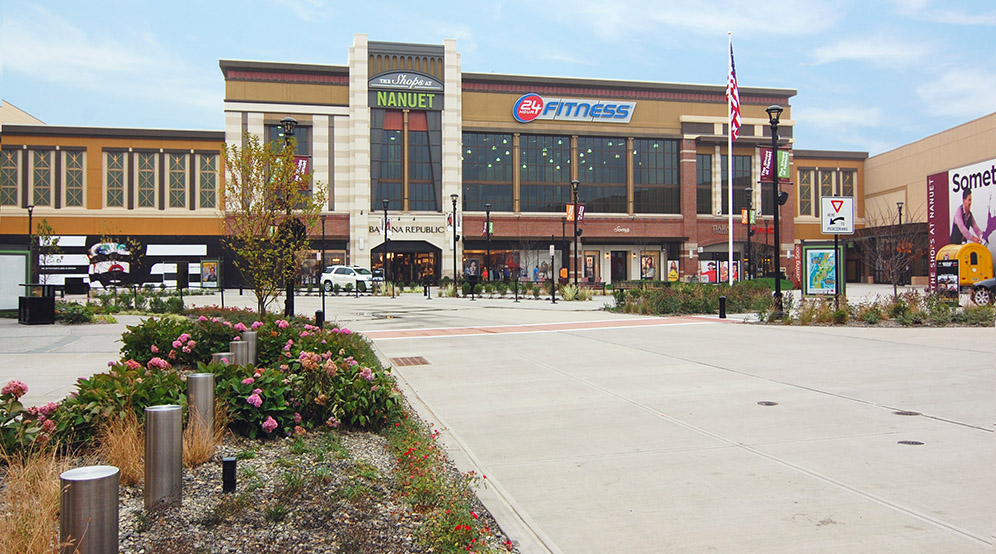
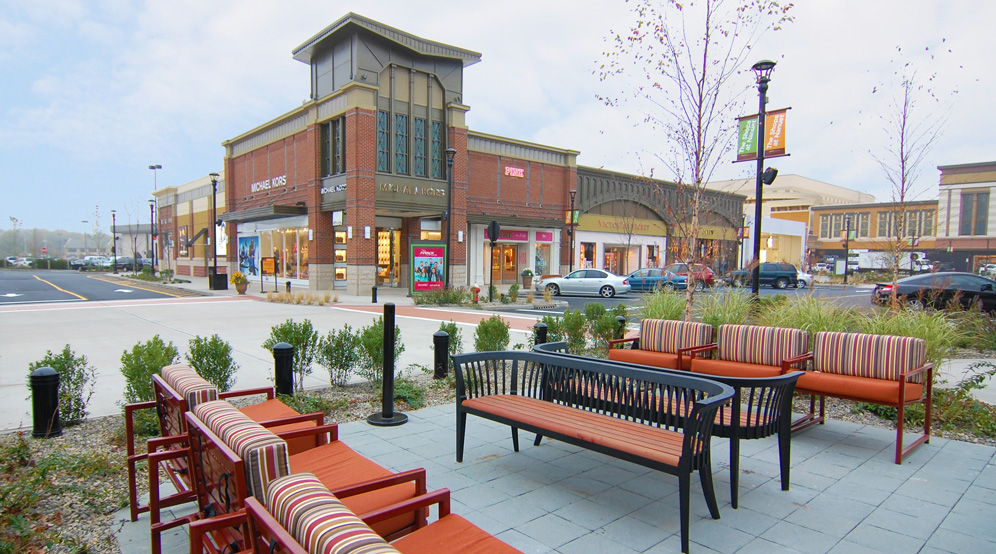
Location
Nanuet, NY
Client
Simon Property Group
Services
Site/Civil
Geotechnical
Environmental
Traffic & Transportation
Landscape Architecture
Natural Resources & Permitting
Traditional Surveying
Architect
Dorsky + Yue International, LLC
Distribution Center – Palm Beach County
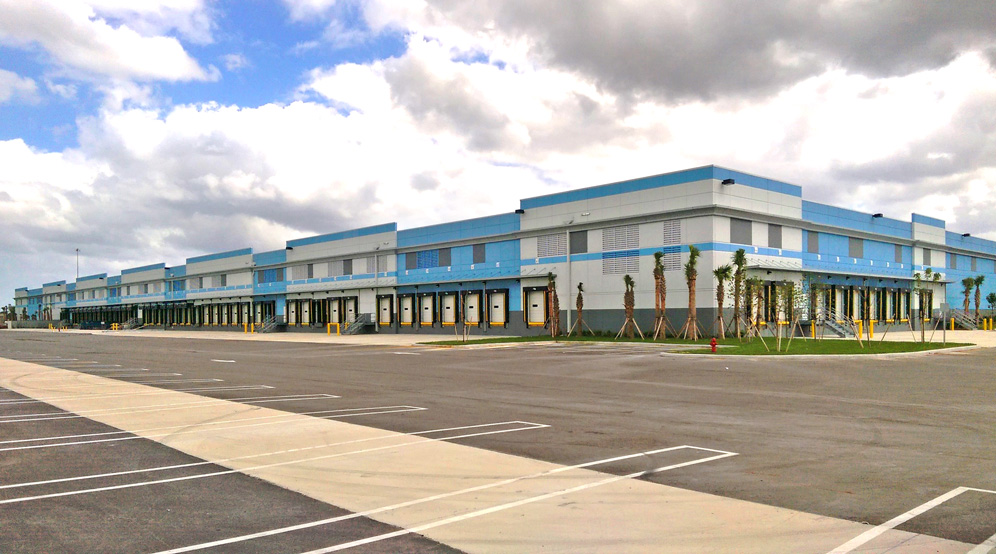
Location
Palm Beach County, FL
Client
SunCap Property Group
Services
Site/Civil
Geotechnical
Environmental
Traffic & Transportation
Architect
Ware Malcomb
Matrix Business Park at 7A
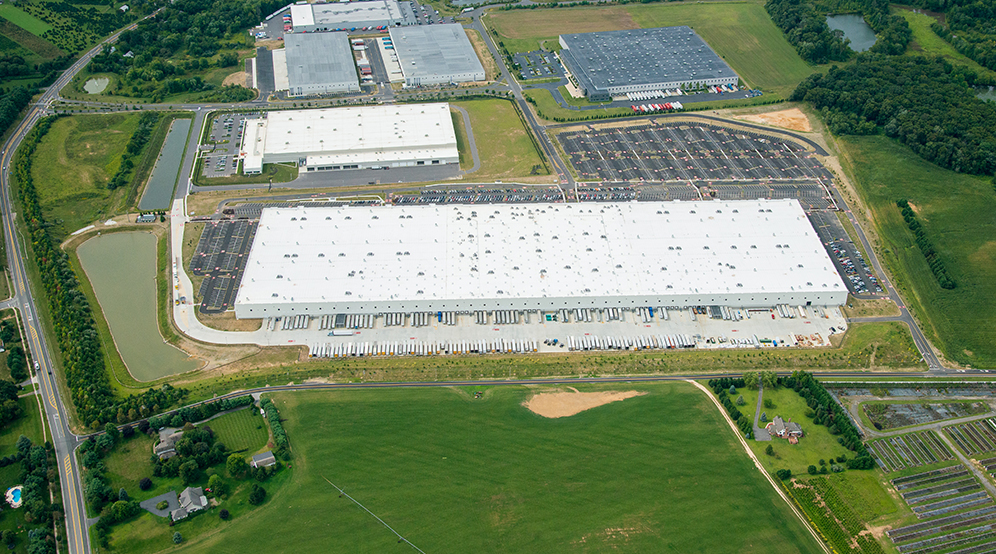
Location
Robbinsville, NJ
Clients
KTR Capital Partners
Matrix Development Group
CB Richard Ellis
Services
Site/Civil
Geotechnical
Traffic & Transportation
Surveying/Geospatial
Natural Resources & Permitting
Landscape Architecture
Matrix Global Logistics Park
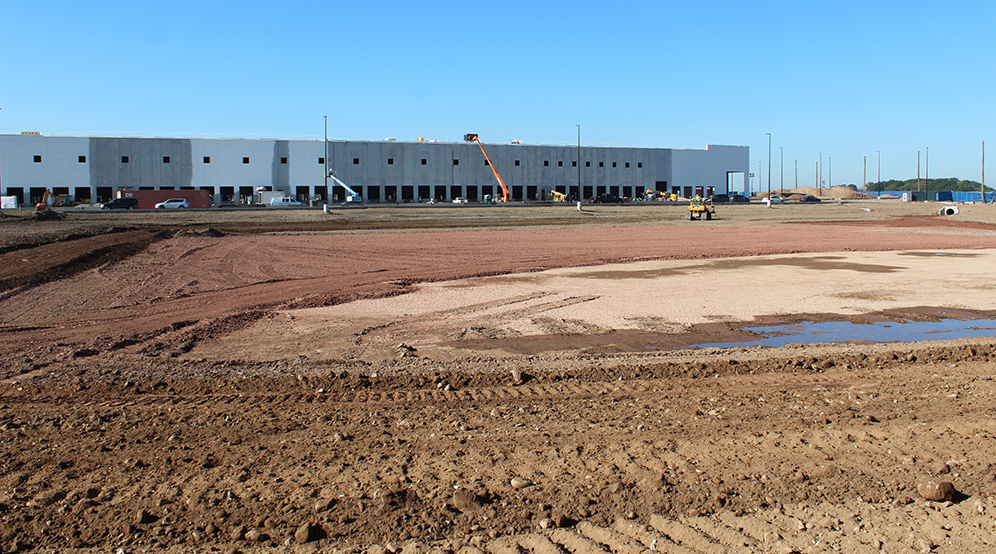
Location
Staten Island, NY
Clients
Matrix Development Group
SIMD
Services
Planning
Site/Civil
Geotechnical
Burlington Neck Warehouse Redevelopment
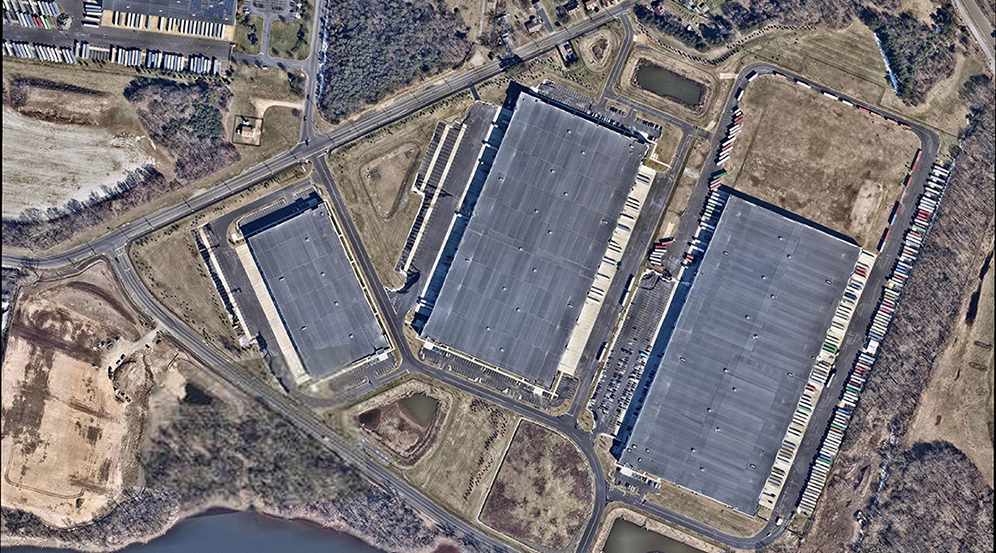
Location
Burlington, NJ
Client
Viridian Partners
Services
Site/Civil
Environmental
Landscape Architecture
Fulfillment Center – North Randall
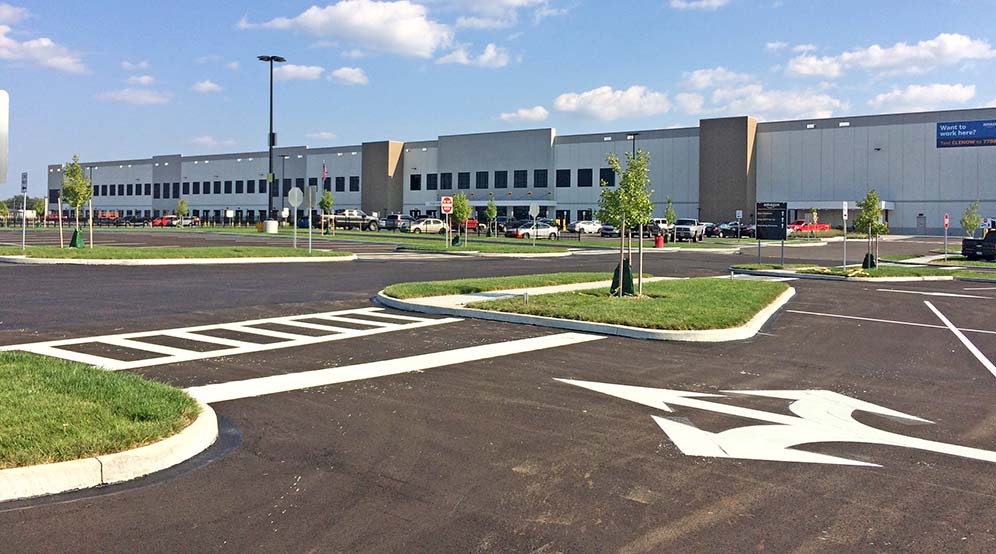
Location
North Randall, OH
Client
Confidential
Services
Site/Civil
Geotechnical
Environmental
Traffic & Transportation
Surveying/Geospatial
Fulfillment Center – Florida
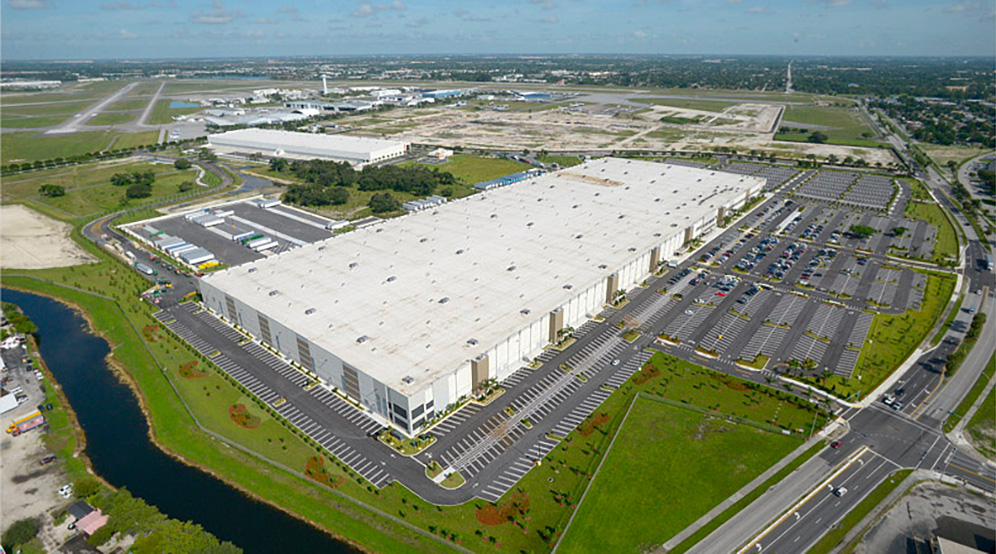
Location
Opa-Locka, FL
Clients
Clarion Partners
Foundry Commercial
Services
Site/Civil
Environmental
Architect
Macgregor Associates Architects
Fulfillment Center – Euclid
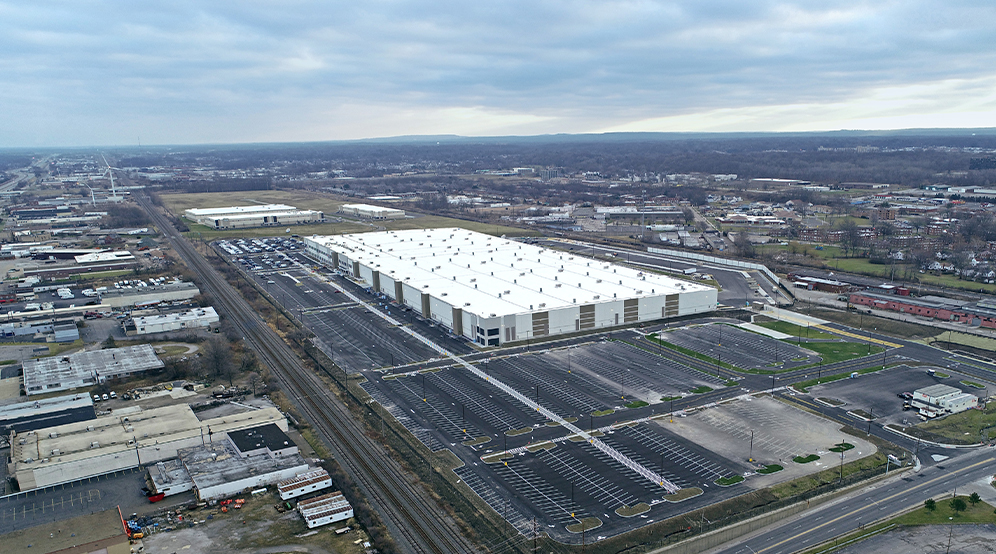
Location
Euclid, OH
Client
Confidential
Services
Site/Civil
Geotechnical
Environmental
Traffic & Transportation
Surveying/Geospatial
Landscape Architecture
Architect
Macgregor Associates Architects
Distribution Facility – Long Island City
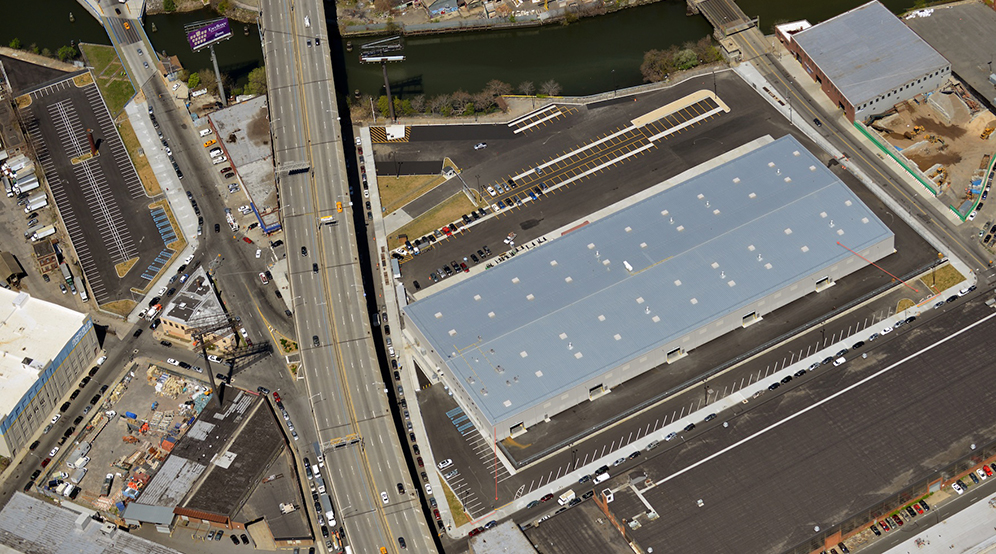
Location
Long Island City, NY
Client
SunCap Property Group
Services
Site/Civil
Geotechnical
Environmental
Earthquake/Seismic


