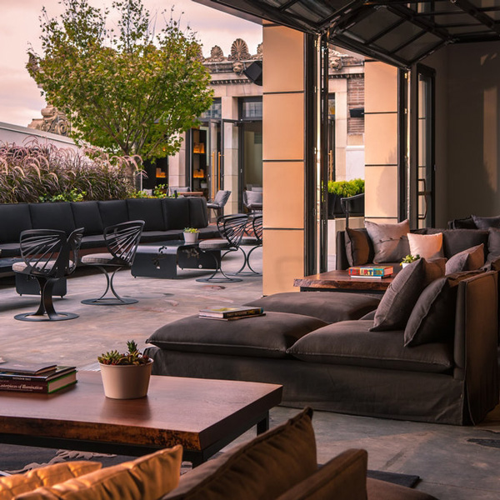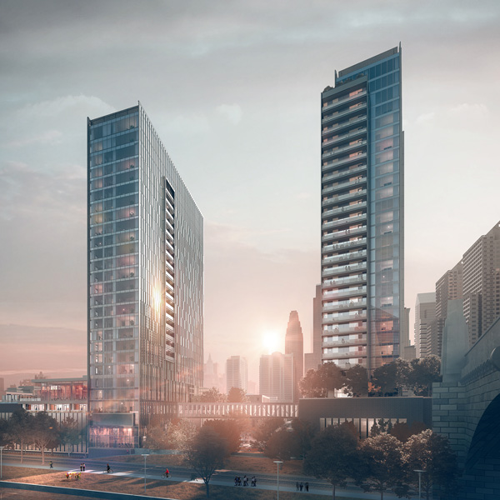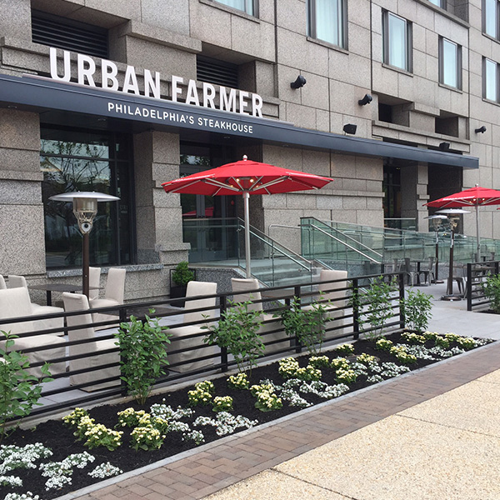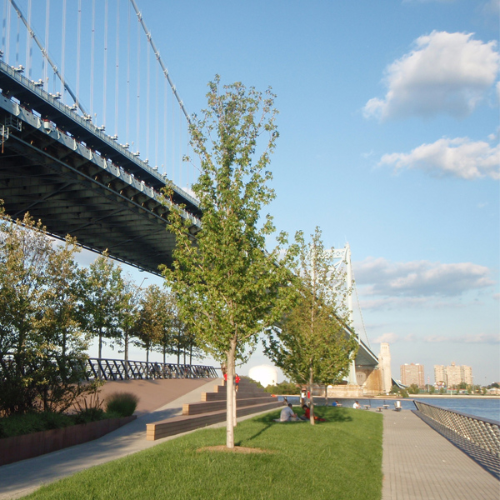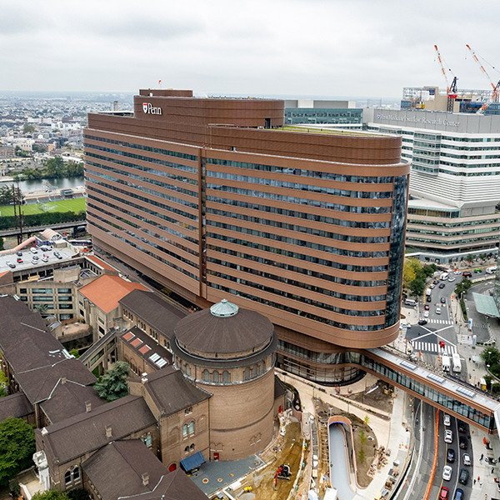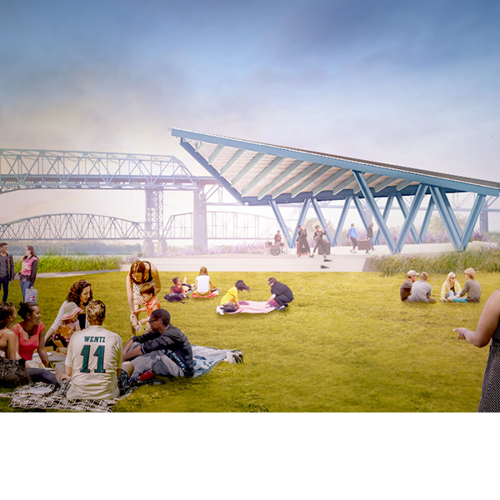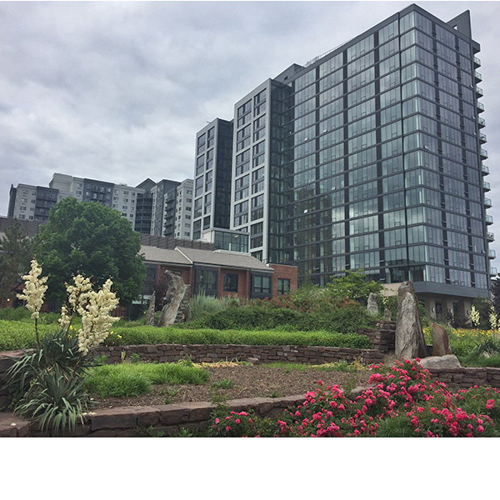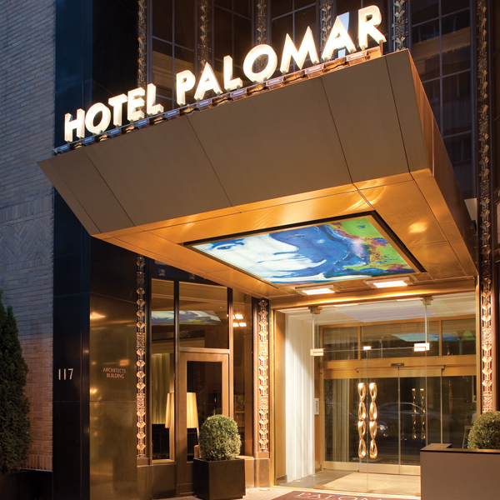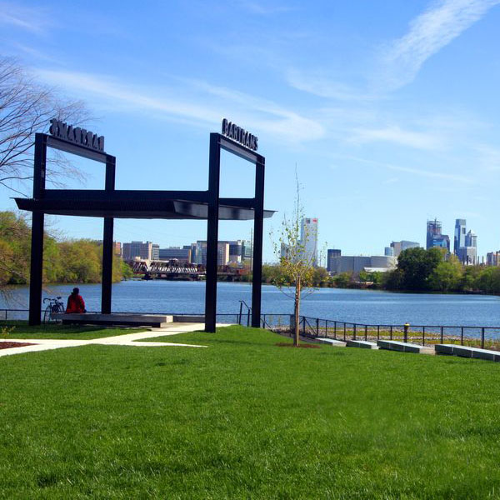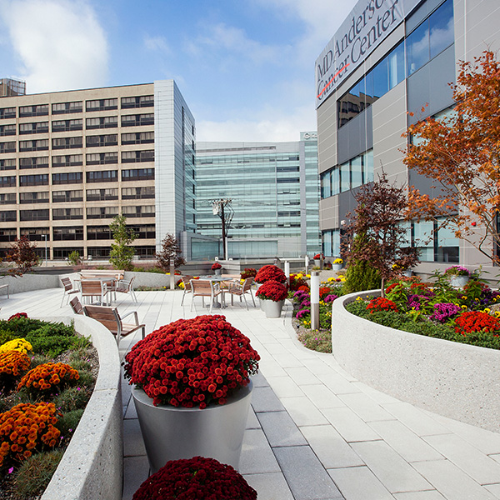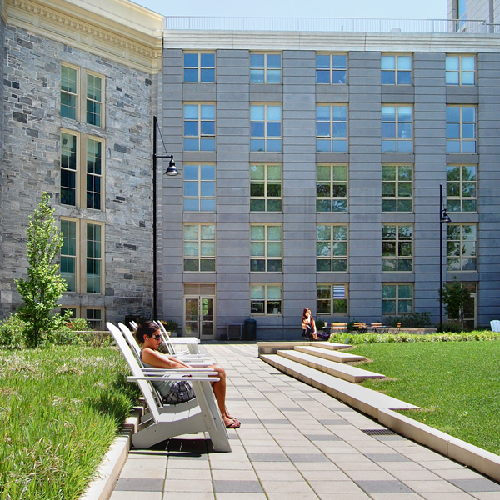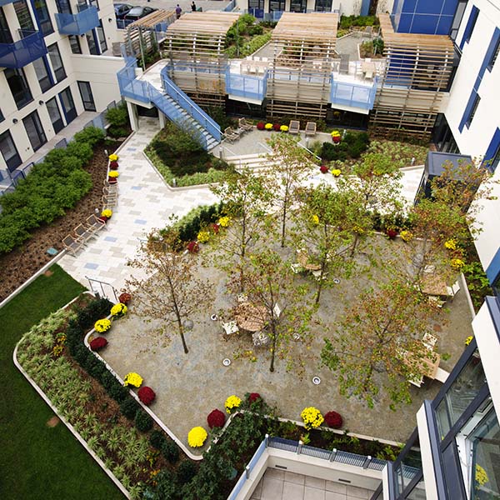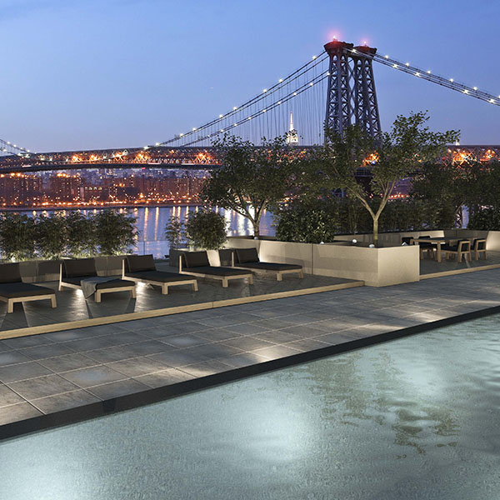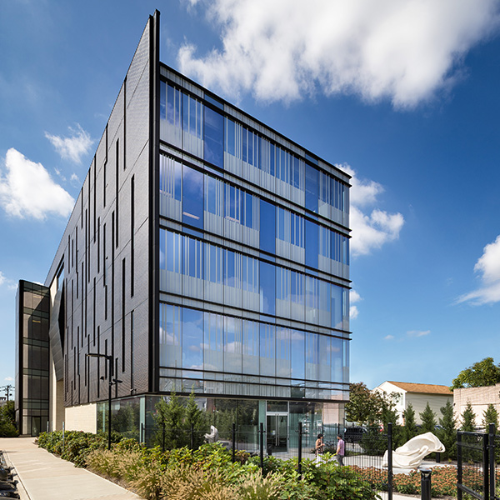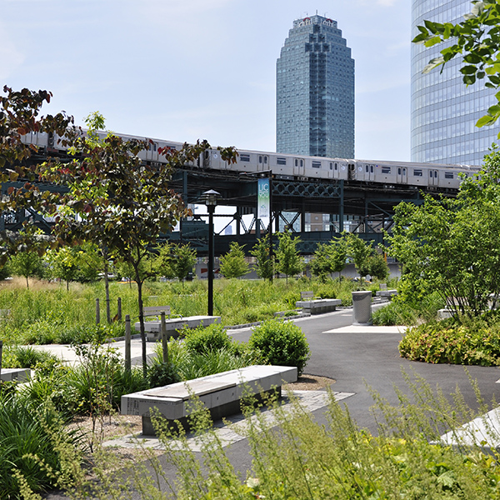Langan Experience – Philadelphia and Surrounding Areas
Langan provides an integrated mix of engineering, environmental consulting and landscape architecture services in support of land development projects, corporate real estate portfolios and the energy industry. Our clients include developers, property owners, public agencies, corporations, institutions and energy companies around the world.
Founded in 1970, Langan employs more than 1,000 professionals across 30 offices throughout the United States and abroad, including an office in center city Philadelphia where our local team has helped to reinvent some of the city’s most important public spaces. A sampling of this experience is showcased throughout this web tour.
Hotel Monaco
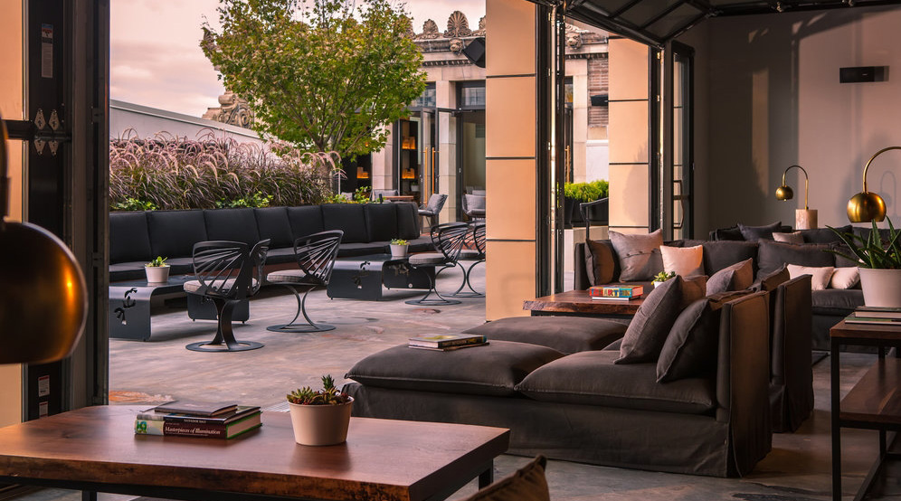
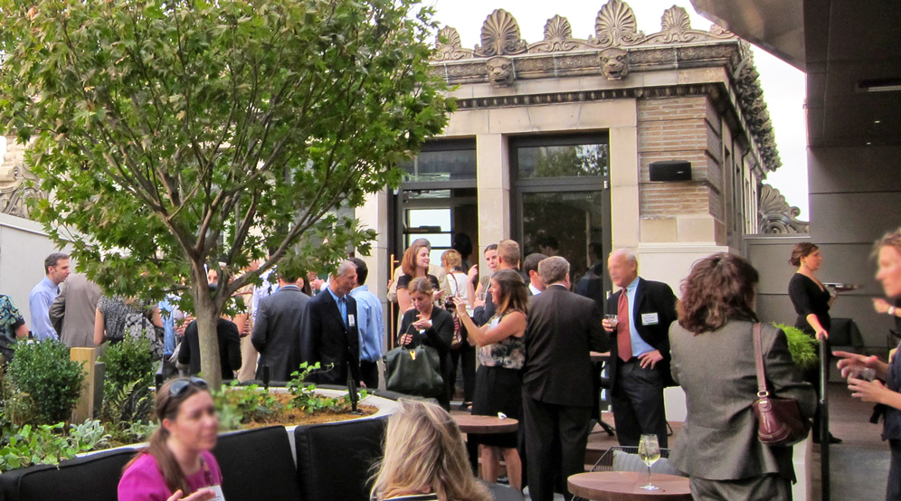
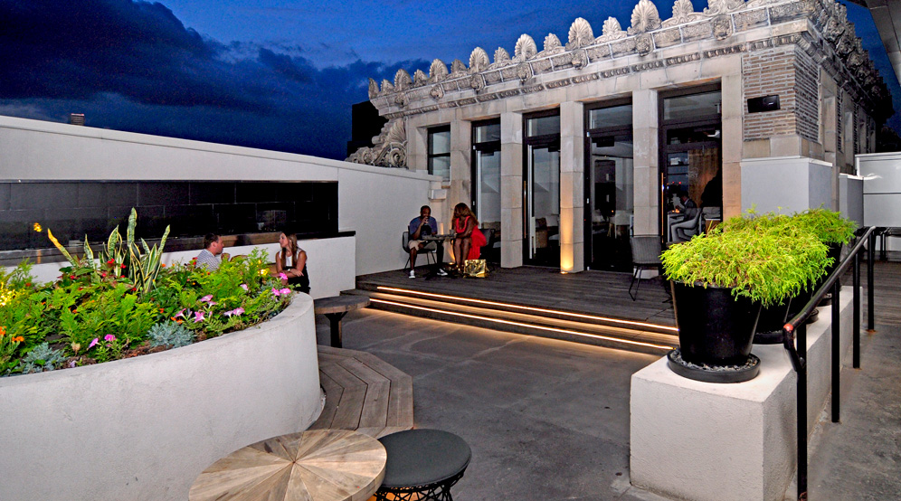
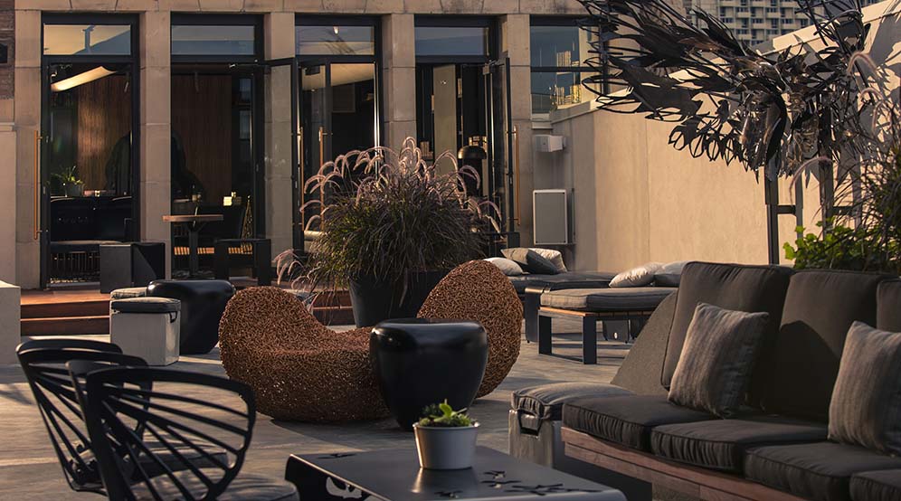
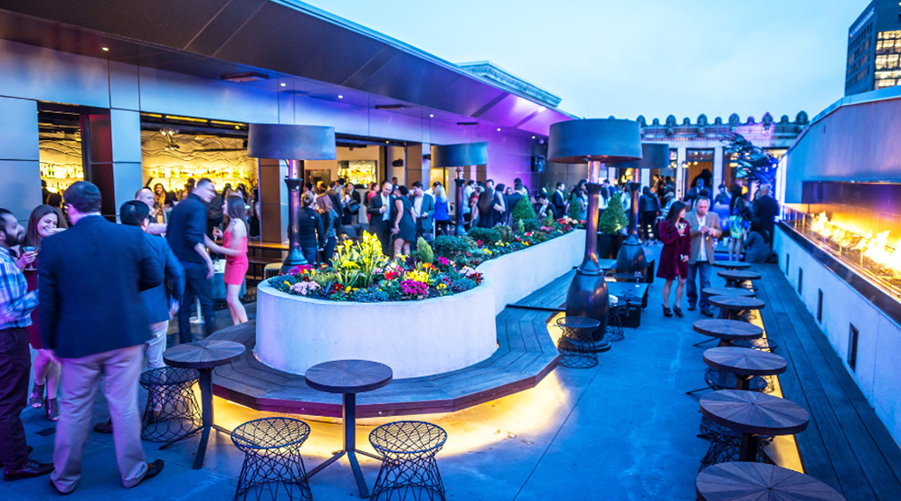
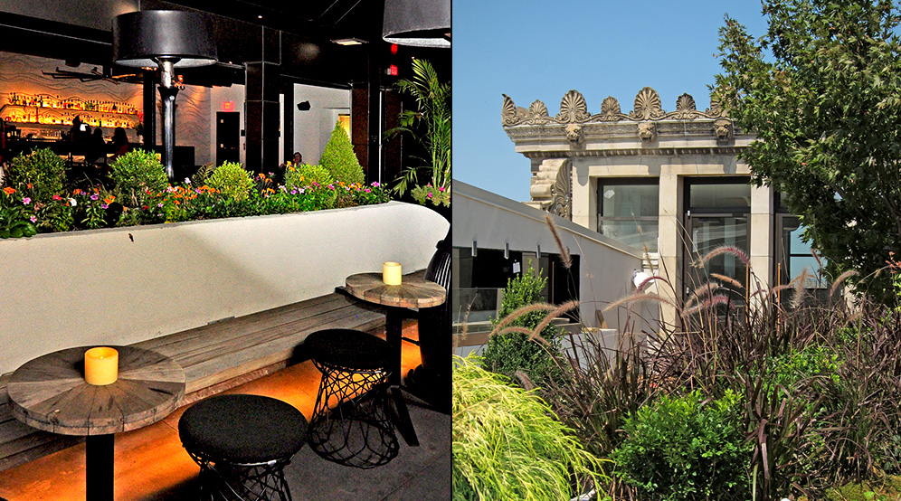
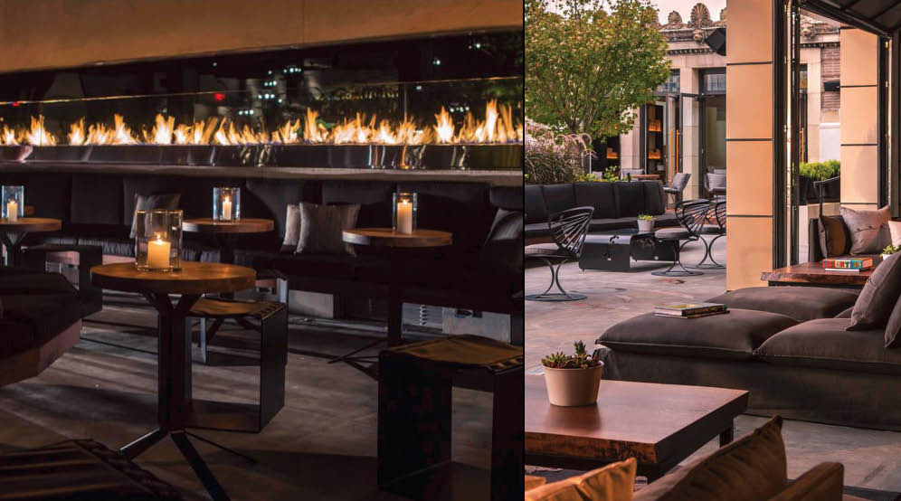
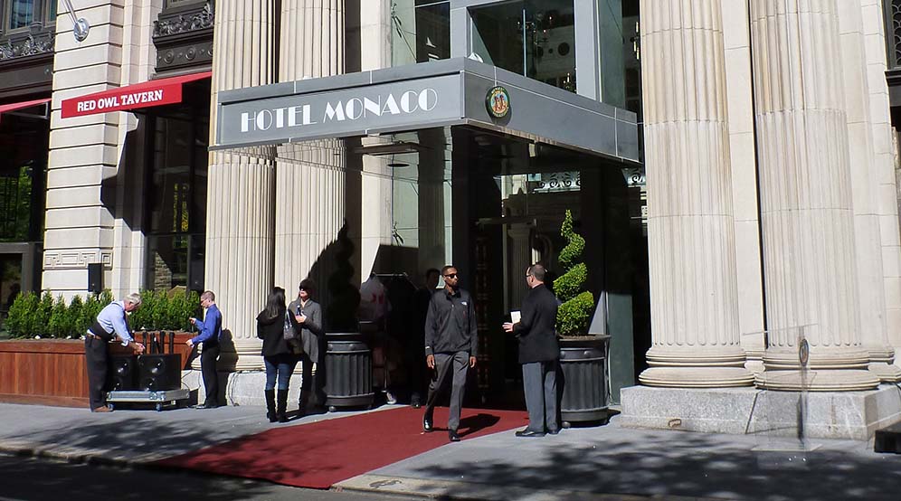
Location
Philadelphia, PA
Client
Kimpton Hotel & Restaurant Group
Services
Site/Civil
Landscape Architecture
Traditional Surveying
Riverwalk Towers
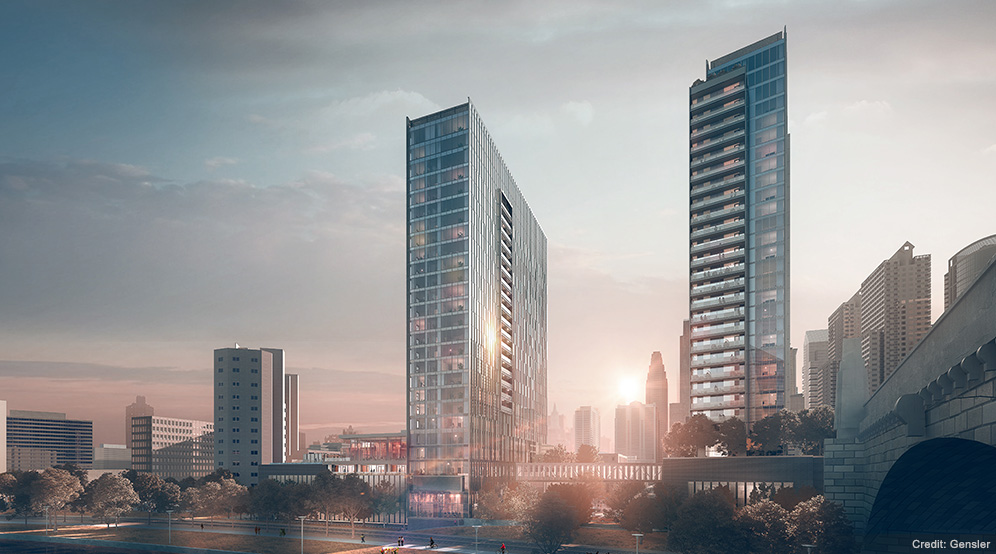
Location
Philadelphia, PA
Client
PMC Property Group
Services
Site/Civil
Geotechnical
Traffic & Transportation
Surveying/Geospatial
Landscape Architecture
Architect
Gensler
The Logan Hotel
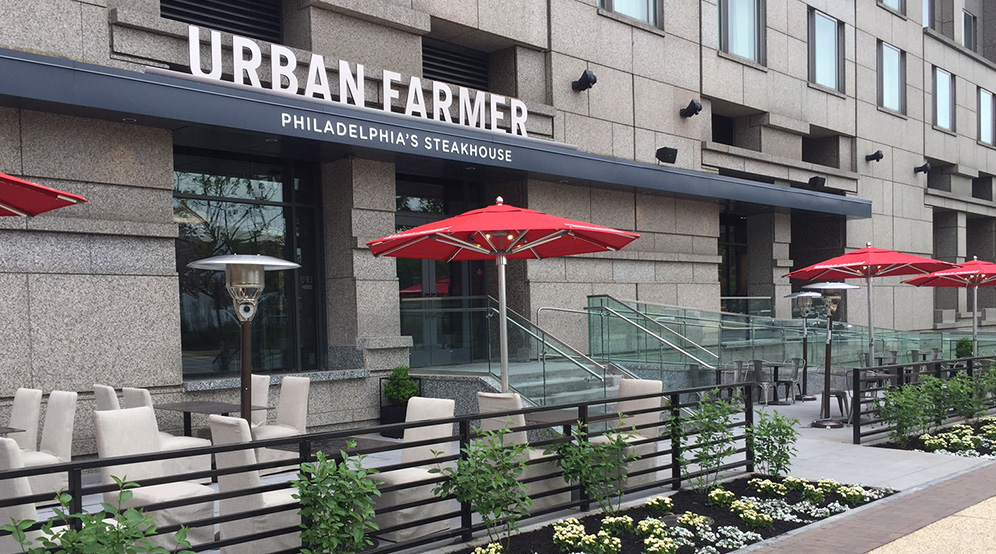
Location
Philadelphia, PA
Client
BLT Architects
Services
Site/Civil
Geotechnical
Landscape Architecture
Surveying/Geospatial
Architect
BLT Architects
Race Street Pier
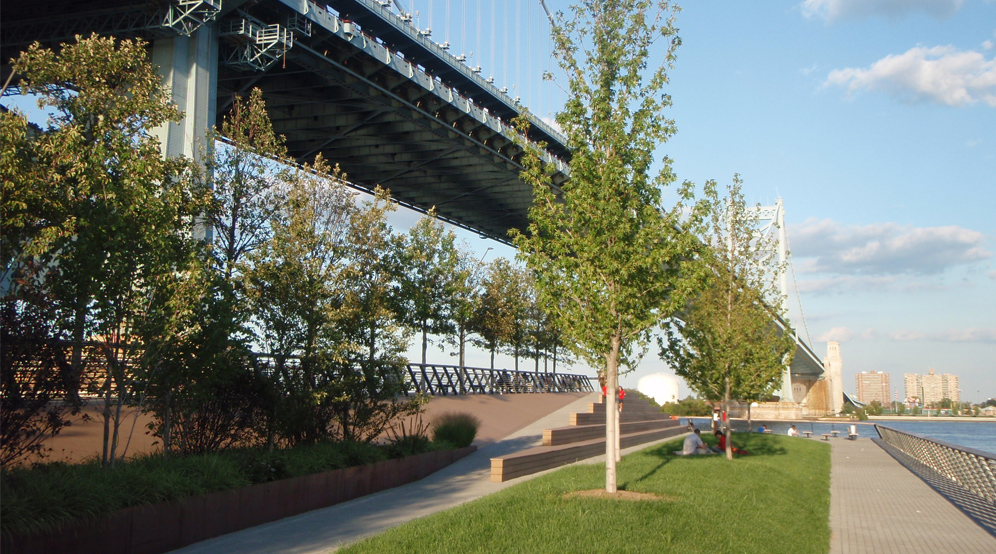
Location
Philadelphia, PA
Clients
Delaware River Waterfront Corporation
James Corner Field Operations
Services
Waterfront & Marine
Site/Civil
Geotechnical
Traditional Surveying
Strategic Partners
CHPlanning
VJ Associates
The Pavilion – Penn Medicine
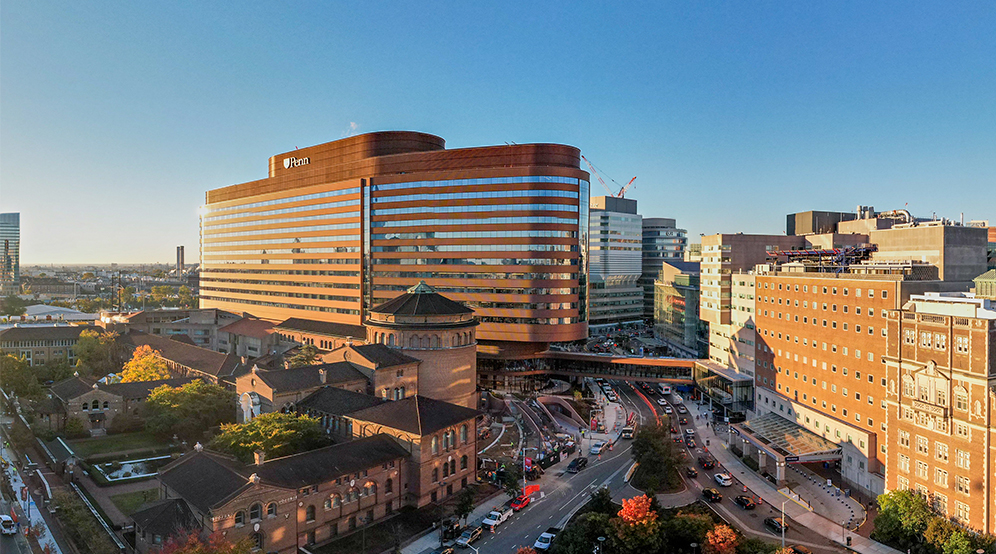
Location
Philadelphia, PA
Client
University of Pennsylvania Health System
Services
Site/Civil
Geotechnical
Environmental
Surveying/Geospatial
Traffic & Transportation
Architects
HDR Architecture
Foster+Partners
Strategic Partners
L.F. Driscoll
Balfour Beatty
BR+A
Bridesburg Riverfront Park
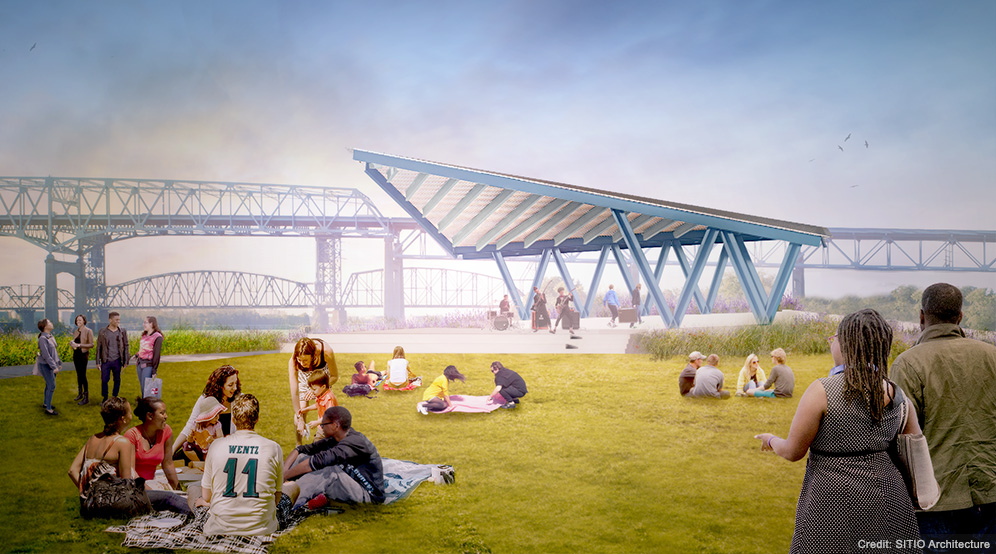
Location
Philadelphia, PA
Clients
Riverfront North Partnership (RNP)
Philadelphia Department of Parks and Recreation (PPR)
Services
Site/Civil
Geotechnical
Environmental
Landscape Architecture
Surveying/Geospatial
NorthXNorthwest
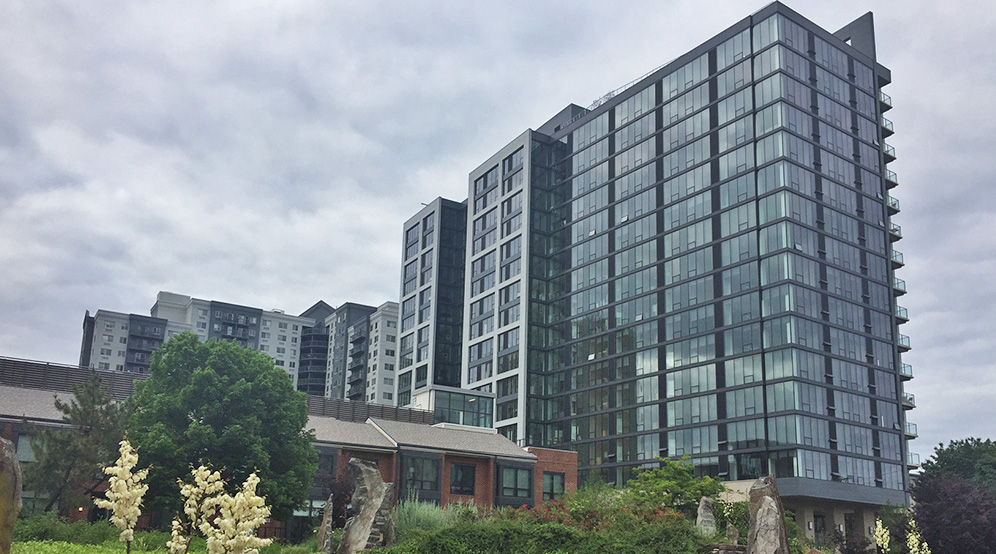
Location
Philadelphia, PA
Client
Forest City Residential
Services
Geotechnical
Traffic & Transportation
Environmental
Traditional Surveying
Hotel Palomar
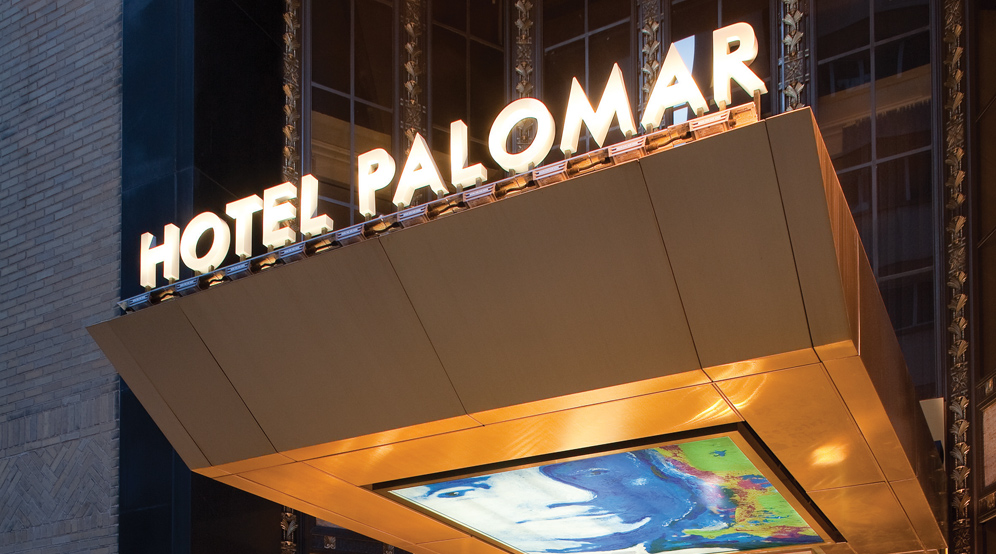
Location
Philadelphia, PA
Client
Kimpton Hotel & Restaurant Group
Services
Site/Civil
Landscape Architecture
Traditional Surveying
Architect
Gensler
Bartram’s Mile
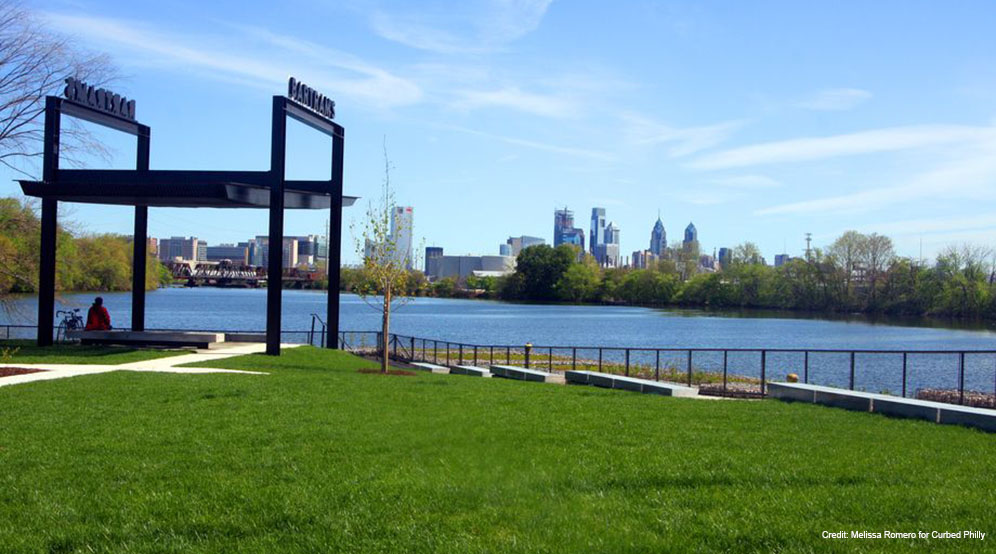
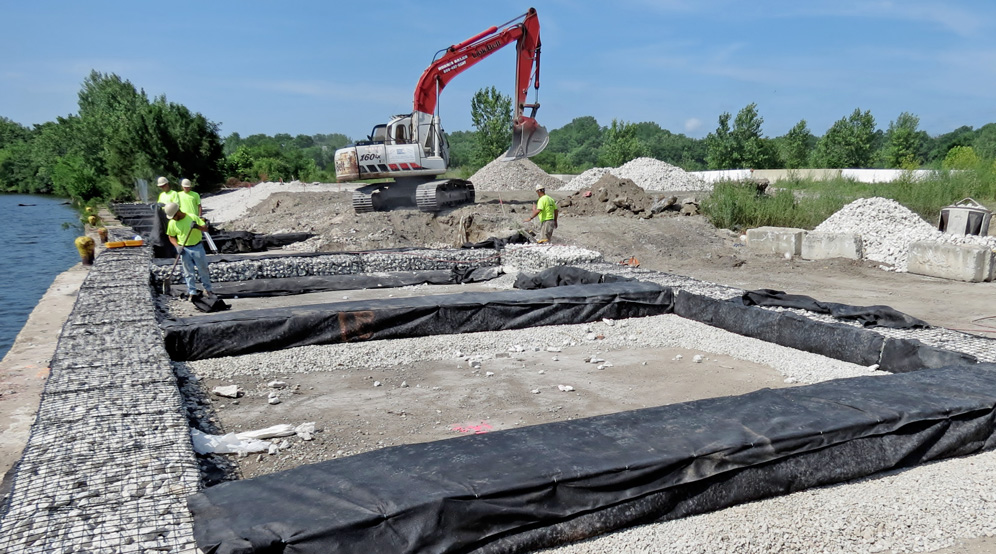
Location
Philadelphia, PA
Client
City of Philadelphia Parks & Recreation Department
Services
Environmental
Site/Civil
Geotechnical
Traffic & Transportation
Surveying/Geospatial
Architect
Andropogon Associates
MD Anderson Cancer Center at Cooper – Rooftop Garden
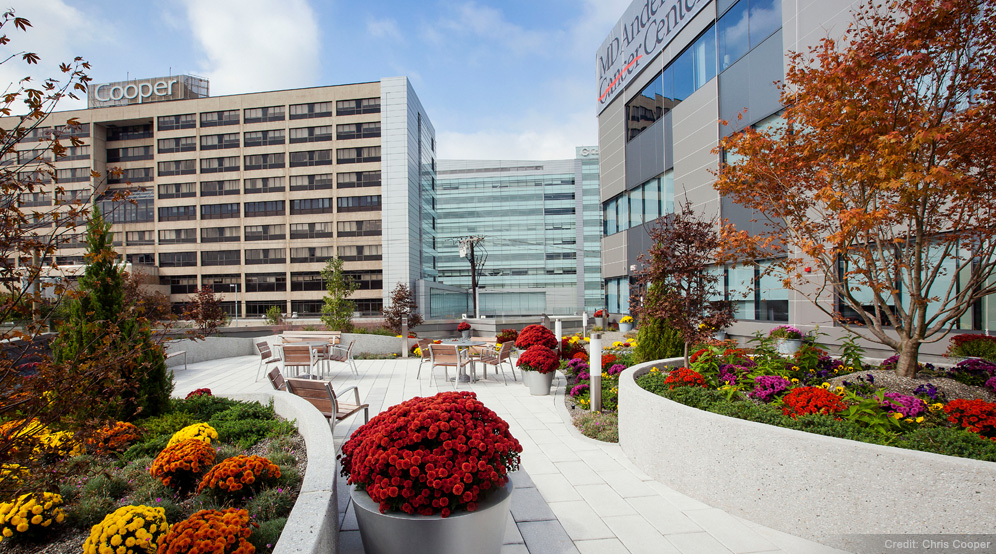
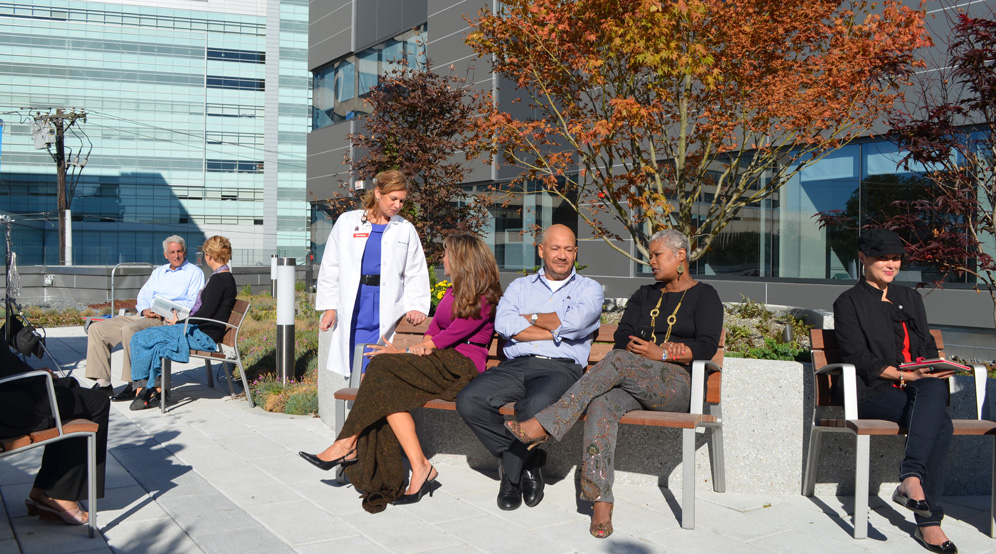
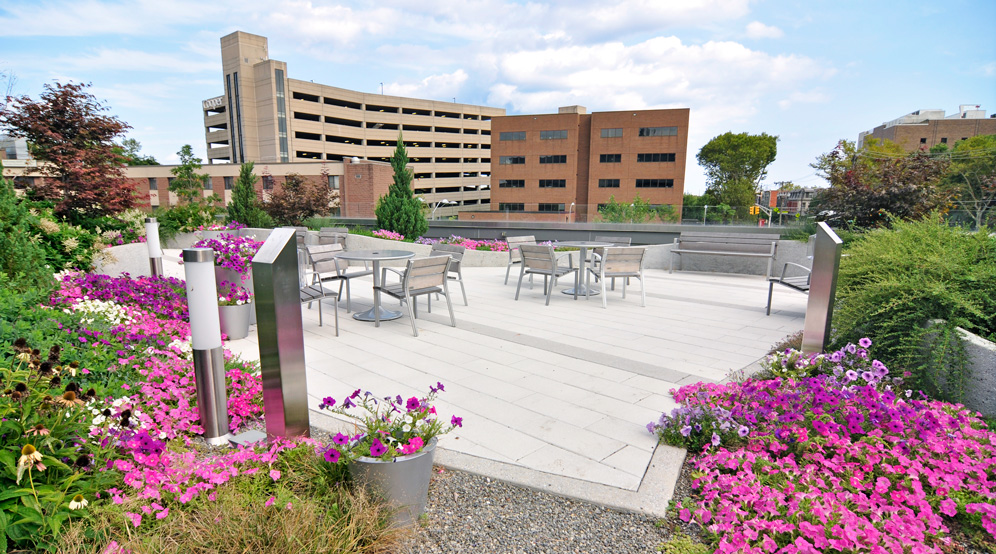
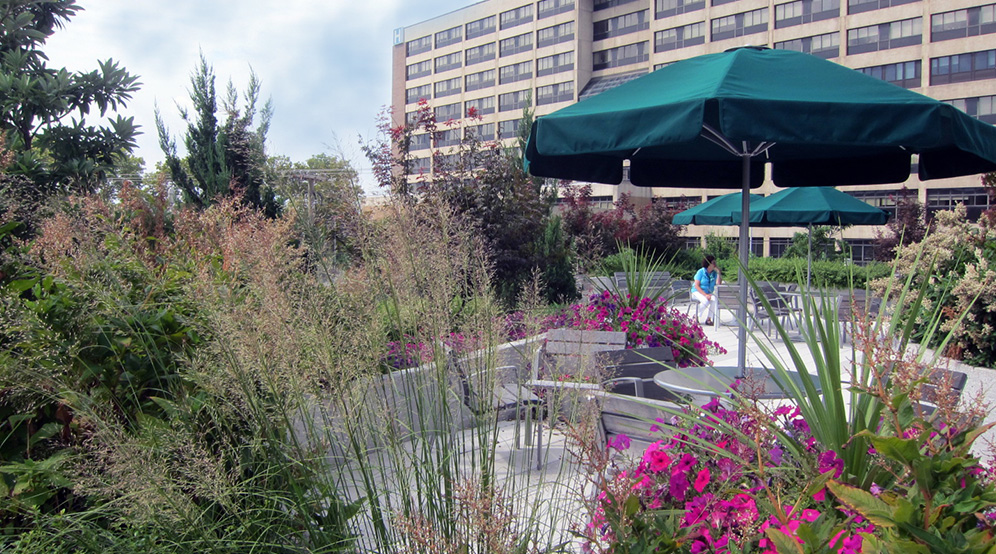
Octagon Park Apartments
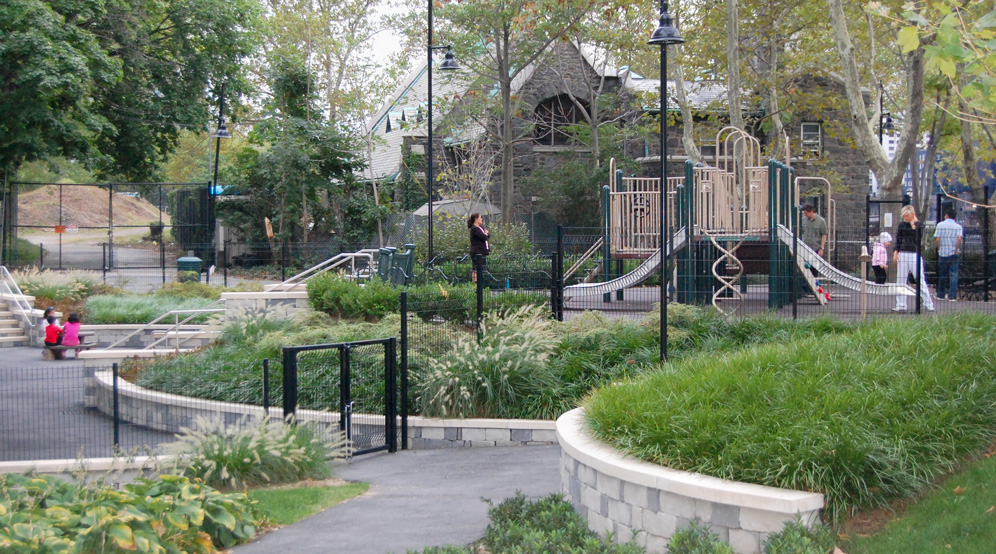
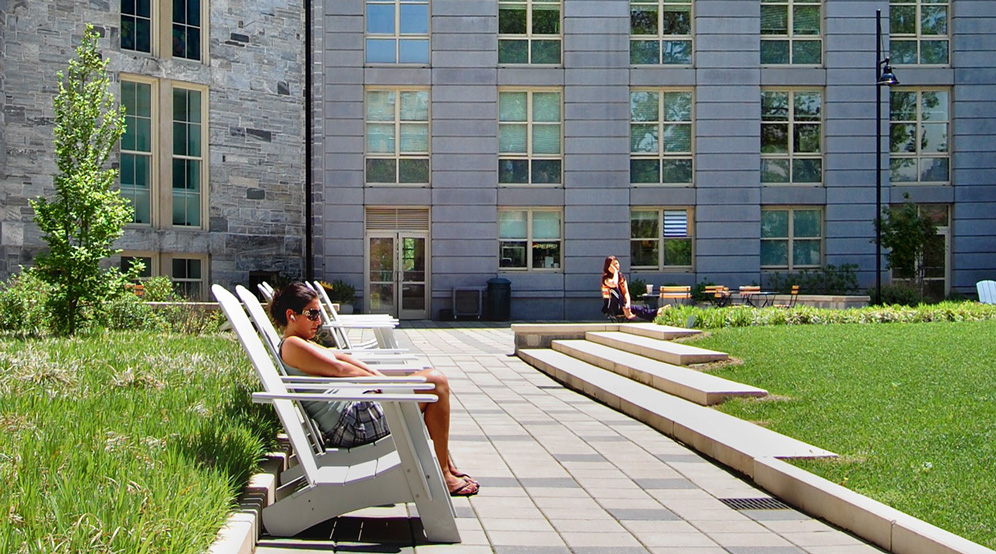
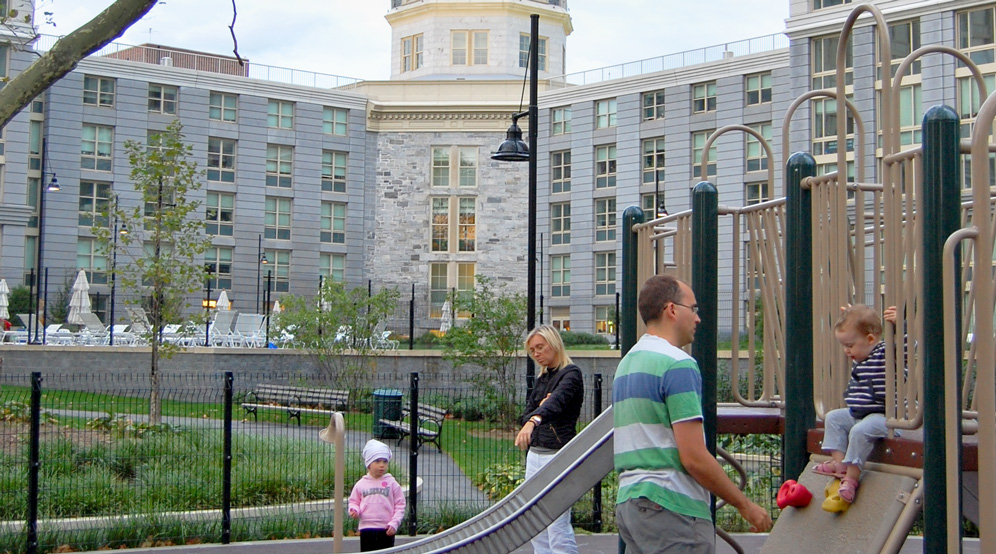
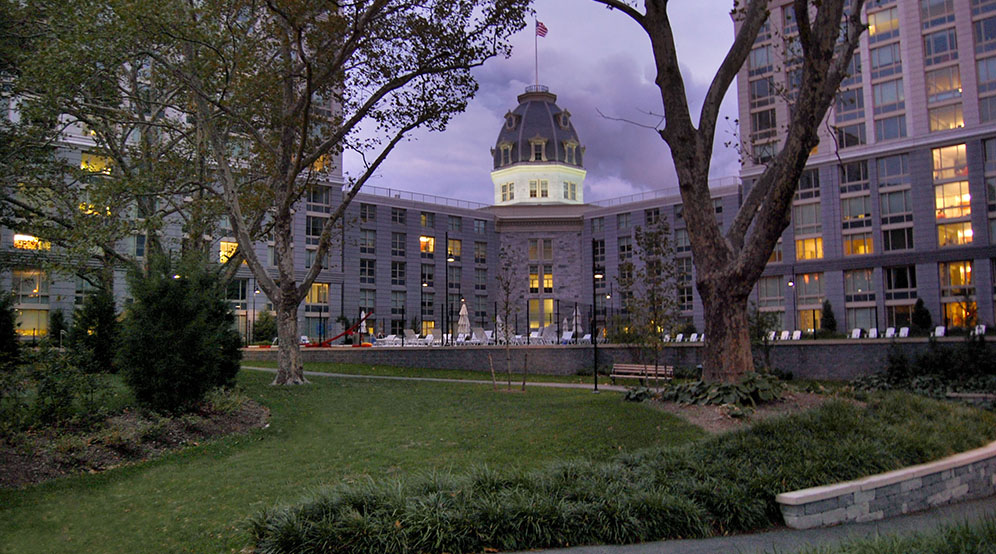
Location
Roosevelt Island, NY
Client
Octagon Development, LLC
Services
Landscape Architecture
Site/Civil
Architect
Becker & Becker Associates
Griffin Court
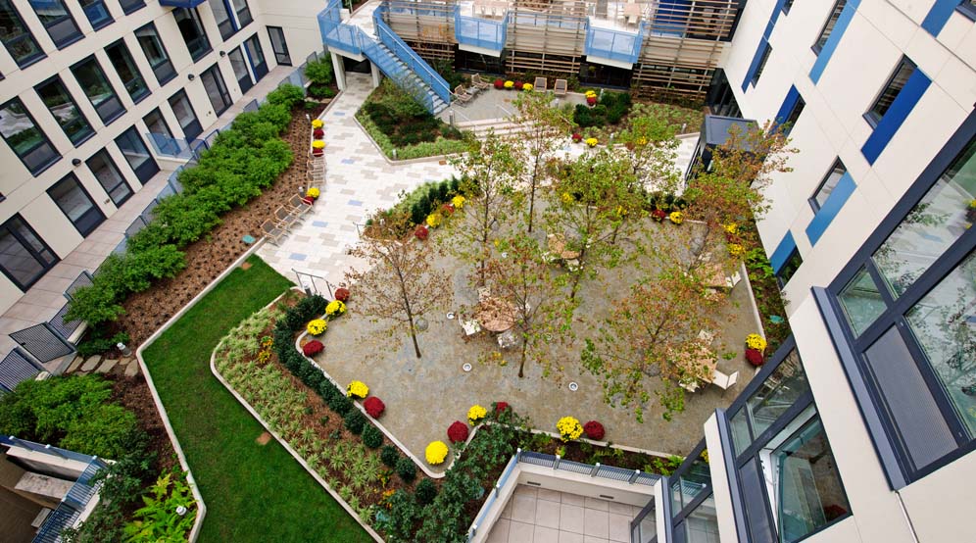
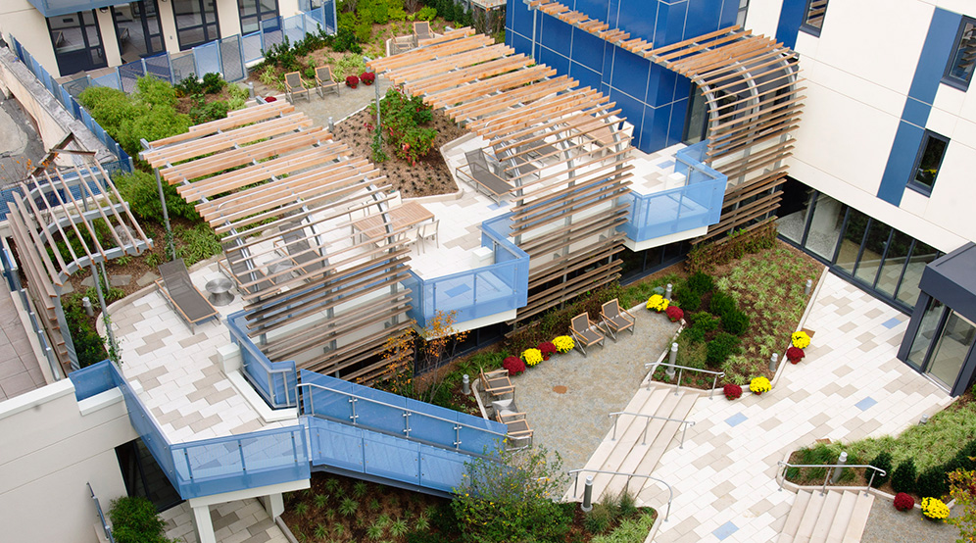
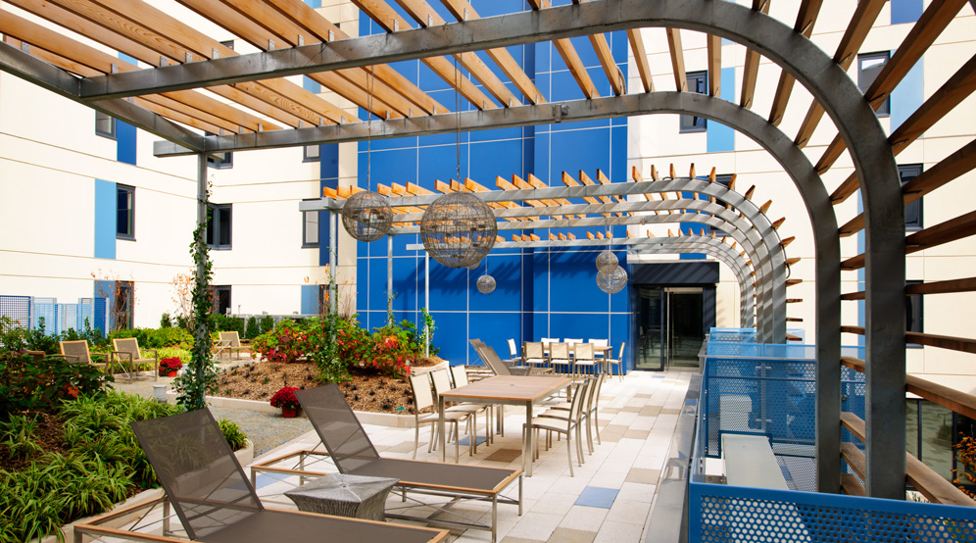
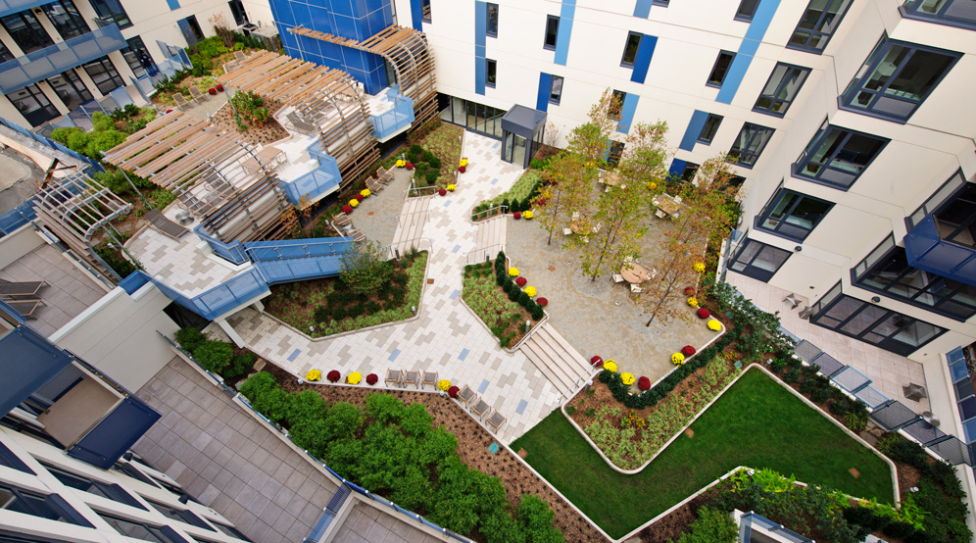
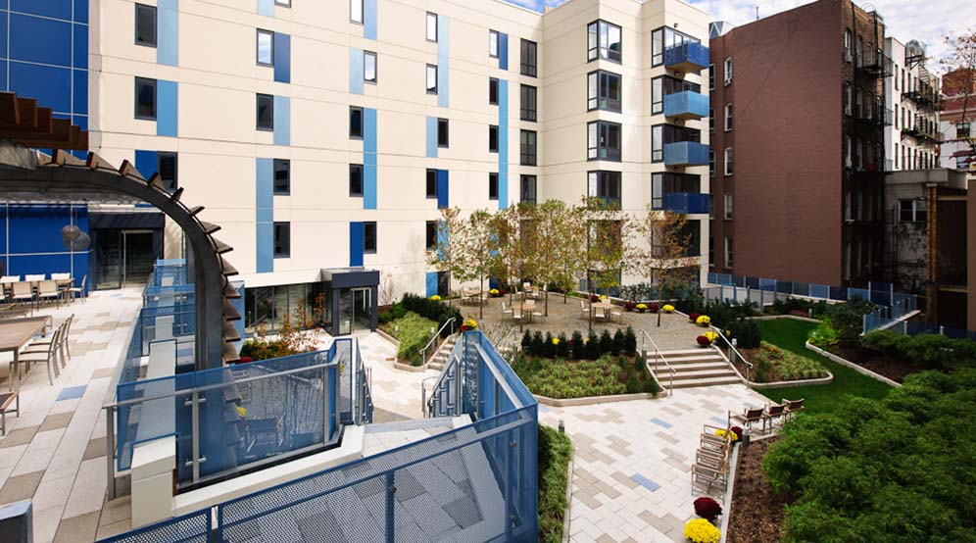
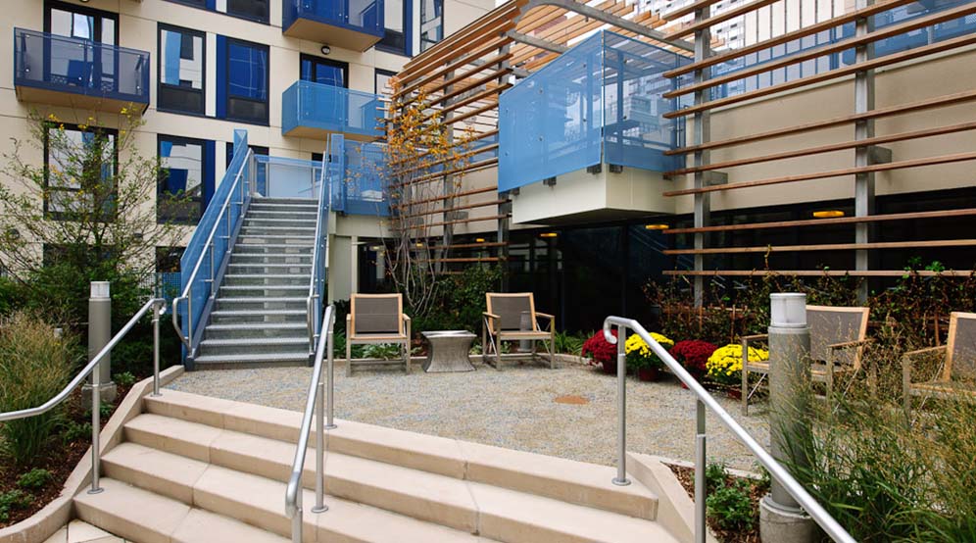
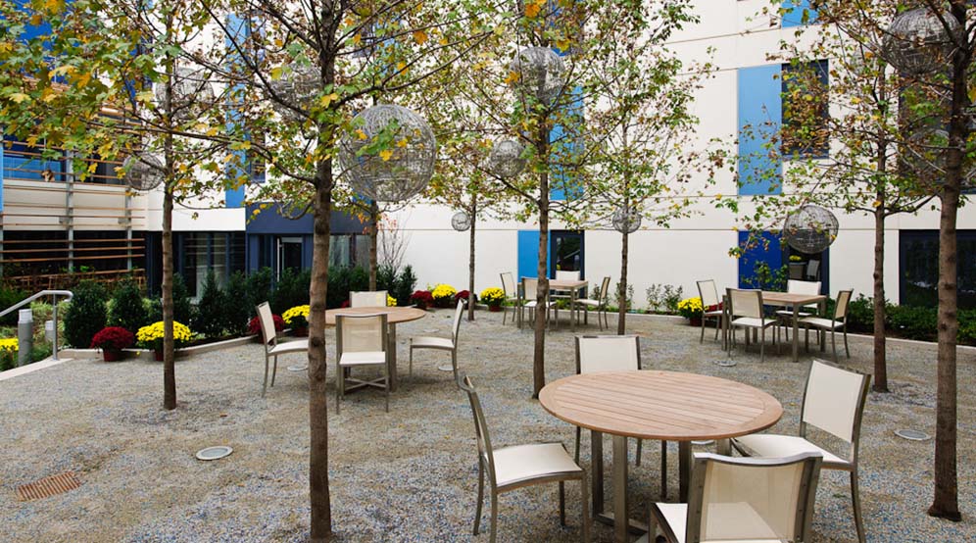
Location
New York, NY
Client
Alchemy Properties, Inc.
Services
Geotechnical
Site/Civil
Landscape Architecture
Environmental
Traditional Surveying
Architect
FXCollaborative
Oosten Condominium (429 Kent Avenue)
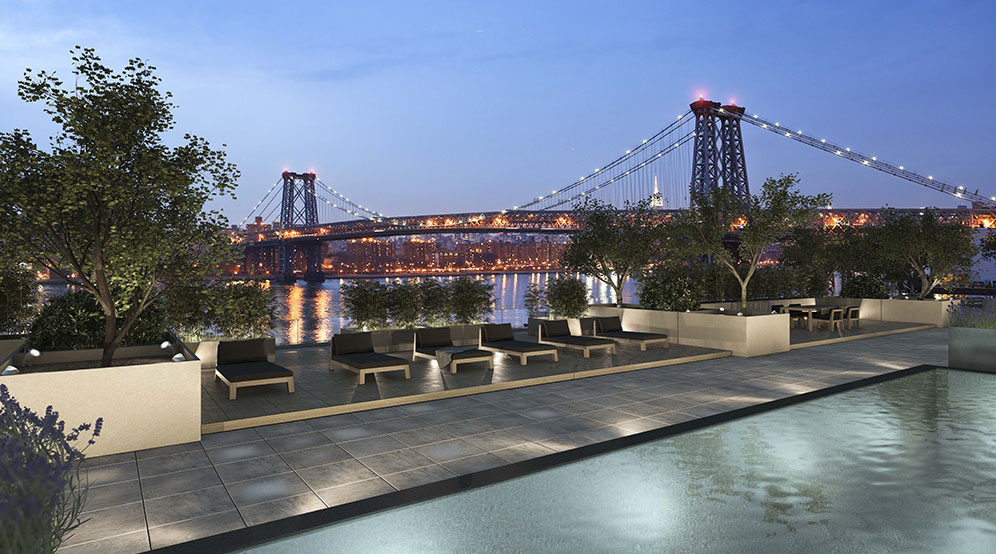
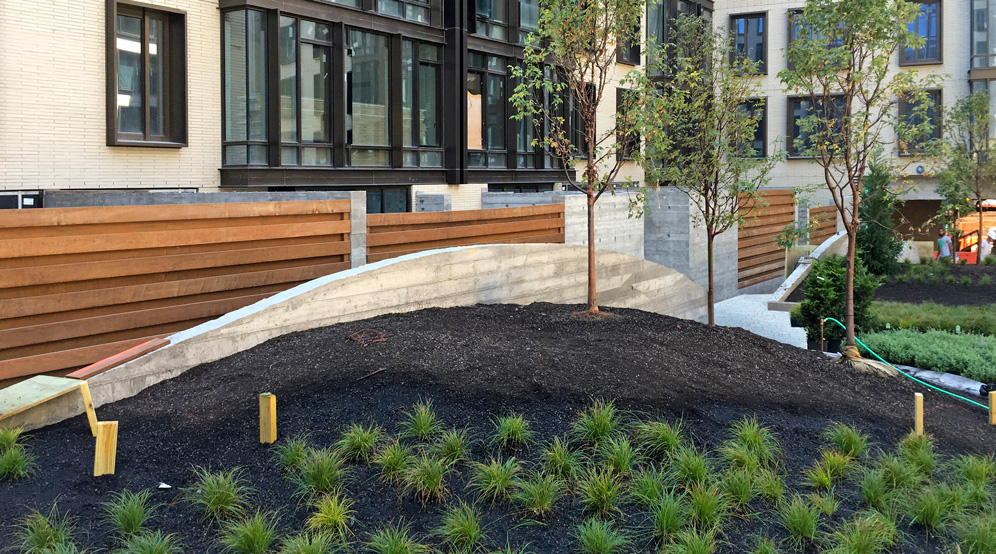
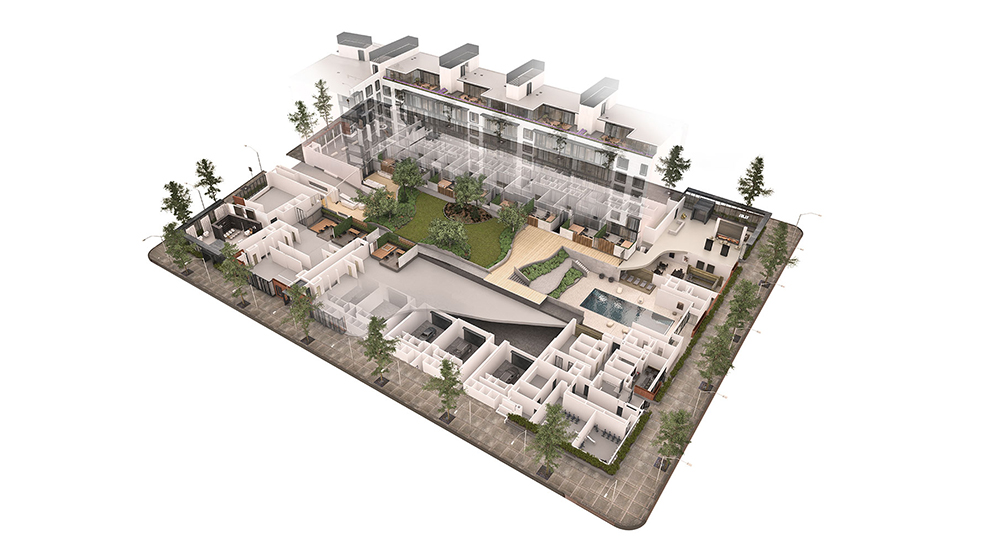
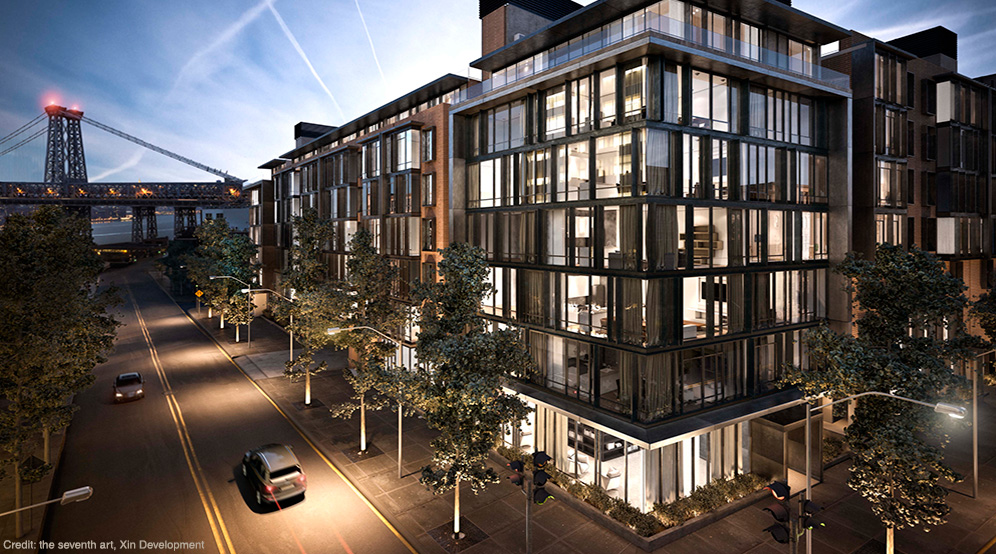
Location
Brooklyn, NY
Clients
R Black Global
XIN Development
Services
Site/Civil
Geotechnical
Environmental
Landscape Architecture
Architects
Piet Boon
WASA/Studio A
Strategic Partner
Wexler Associates
Biotrial North American Headquarters
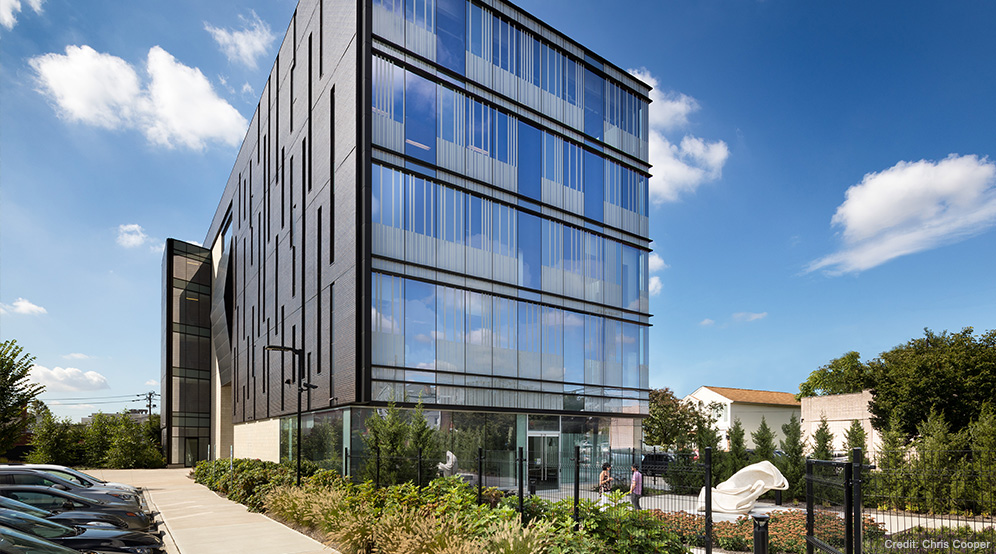
Location
Newark, NJ
Client
Biotrial
Services
Geotechnical
Site/Civil
Traffic & Transportation
Landscape Architecture
Architect
Francis Cauffman
Strategic Partners
Buro Happold
Thornton Tomasetti
Queens Plaza – Dutch Kills Green
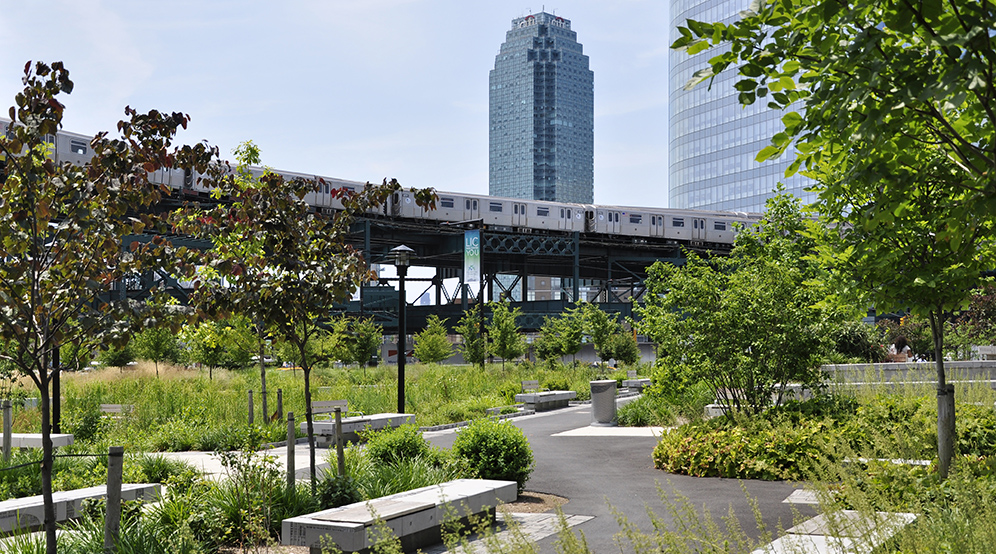
Location
Long Island City, NY
Clients
NYC Economic Development Corporation
NYC Department of City Planning
Services
Site/Civil
Environmental
Landscape Architecture
Traditional Surveying
Strategic Partners
Wallace, Roberts & Todd
Margie Ruddick Landscape

